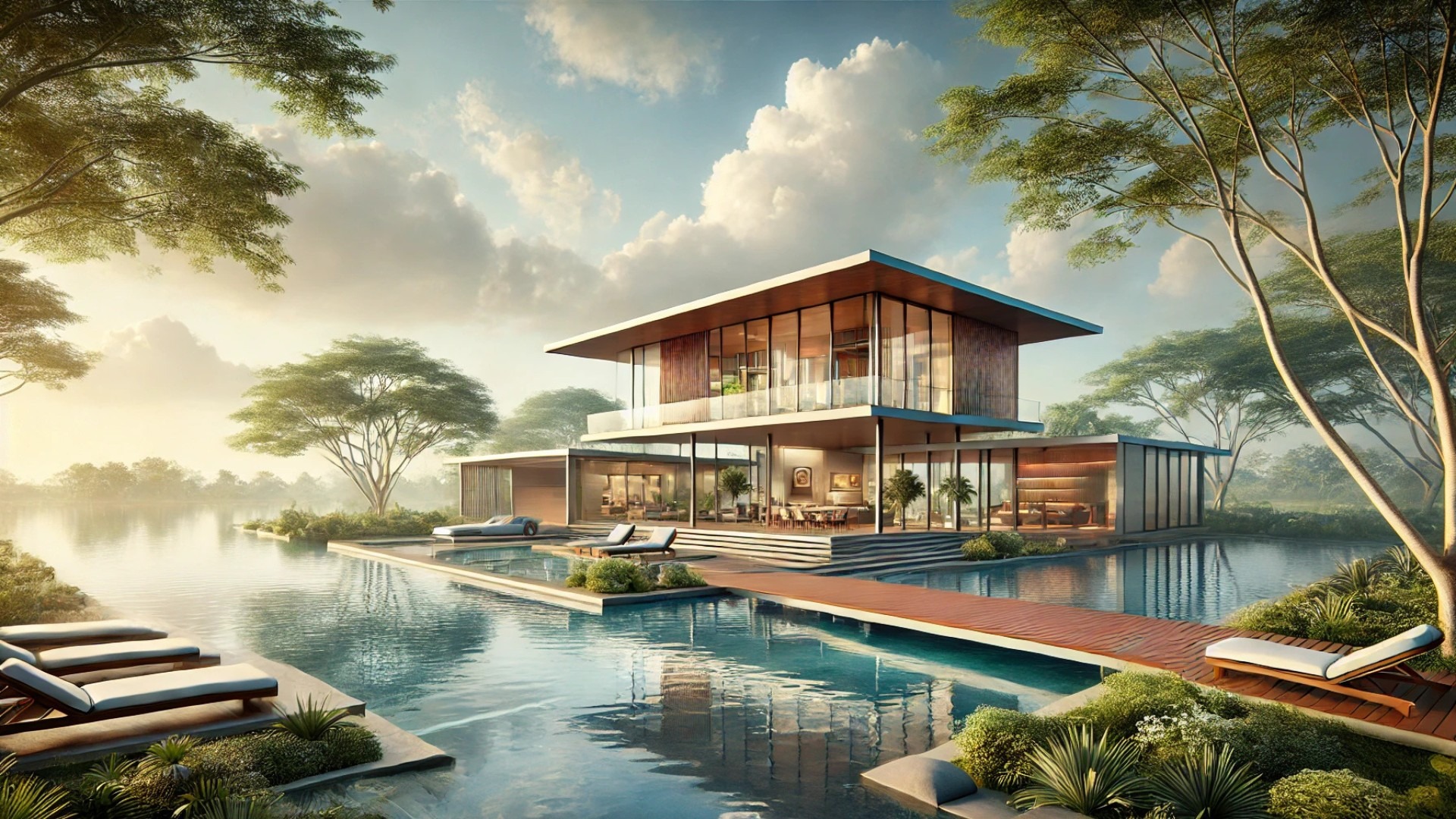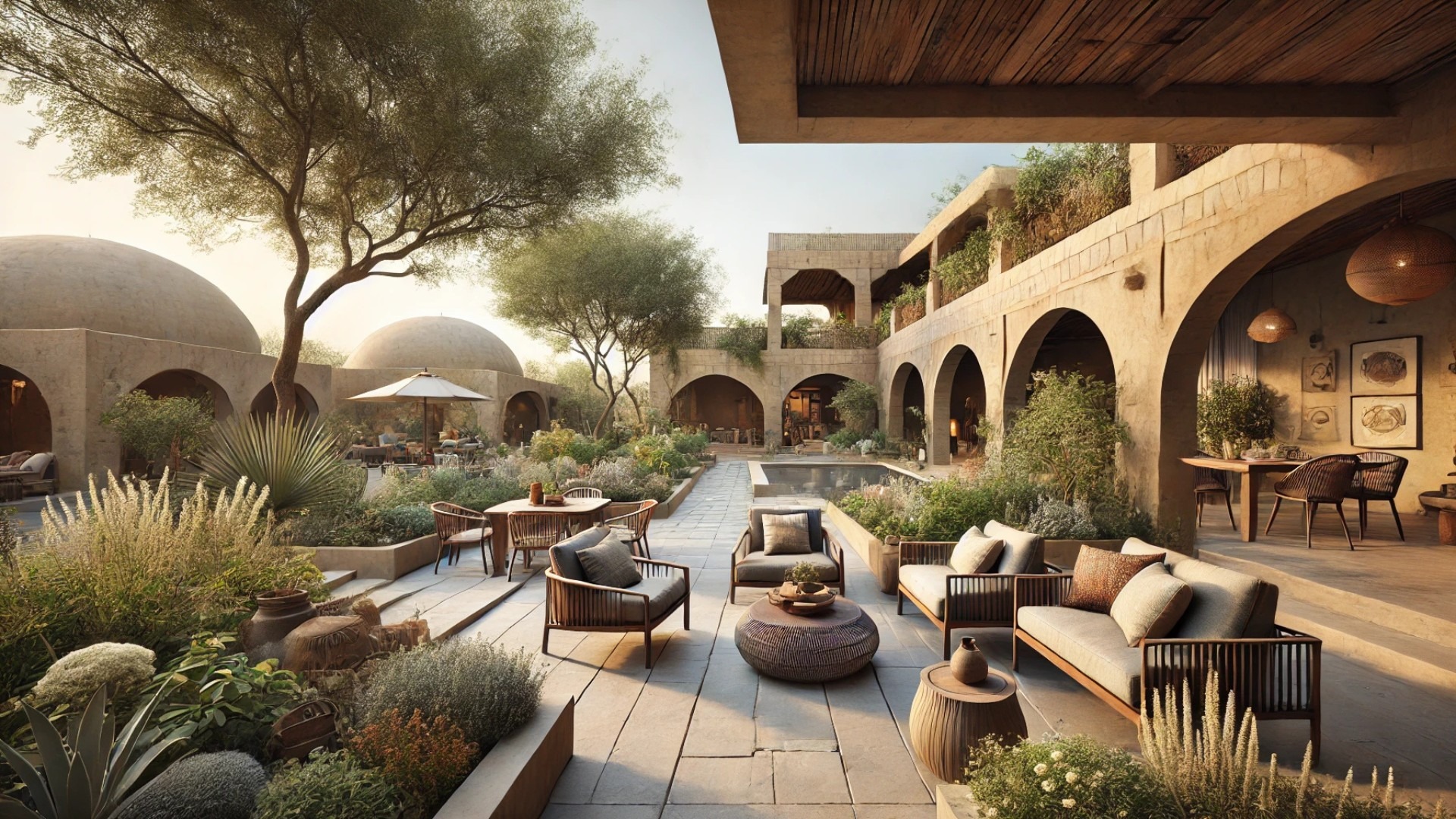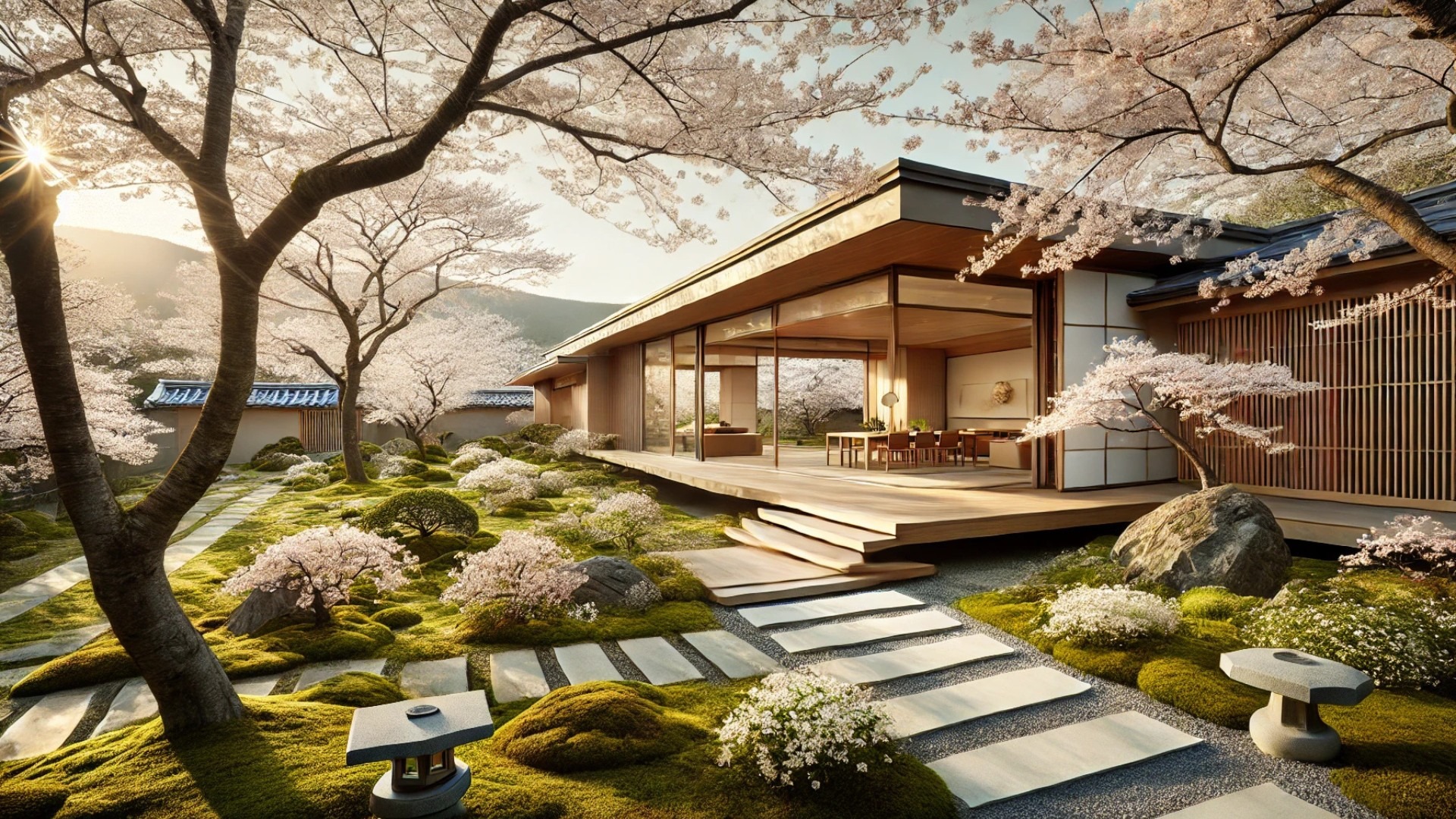
A Tranquil Getaway: Pavilion House in Nashik
Set against the serene backwaters of Lake Beze in Nashik, India, the Pavilion House emerges as a modern oasis designed by The Architecture Company (TAC). This beautiful residence speaks to busy professionals seeking refuge from the hustle and bustle of city life. Its architecture is inspired by the low-lying prairie style, establishing a close relationship with the surrounding landscape.
Inviting Nature Inside
Upon entering the Pavilion House, one is greeted by expansive glass panels that seamlessly merge the indoor and outdoor environments. These floor-to-ceiling windows not only illuminate the space with natural light but also capture breathtaking views, allowing residents to appreciate the calm beauty of the outdoors right from their living room. The intentional design balances the structure with nature, enhancing both aesthetic and emotional connections to the surroundings.
Thoughtful Design Decisions
Architect Manasvi Bachhav emphasizes the home’s layout, which divides the space into vibrant entertainment zones and intimate private areas. A flat roof graces the spacious living area, while a cozy lean-to design shelters the sleeping quarters, creating a stark yet harmonious contrast that reflects their unique functions. This architectural decision enhances the comfort and enjoyment of the space, making it a perfect escape for family gatherings.
Craftsmanship and Material Palette
The Pavilion House is a testament to fine craftsmanship, using a mix of materials like steel, glass, and ceramics for both durability and aesthetic appeal. The home’s sleek white exterior transitions inside to reveal a sophisticated palette of warm neutrals and pops of color, capturing the owners' taste and personal story. Special attention is given to the interiors, where each room reflects a harmonious blend of design and functionality, including bathrooms accentuated with unique tiles that add character to these intimate spaces.
Eco-Friendly Features
Beyond its stunning design, Pavilion House integrates climate-responsive solutions, including ceramic tile cladding that offers insulation during the summer heat. Effective zoning ensures that natural light and cooling breezes flow through the home, minimizing reliance on air conditioning. This kind of foresight not only conserves energy but also enhances the overall wellbeing of its residents, making it a sustainable luxury in every sense.
Embracing Outdoor Living
Centrally positioned, the Pavilion deck extends from the living room to invite entertaining and relaxation under a stunning parabolic roof. This structure ensures shade while providing an elegant aesthetic, linking the pool area and outdoor terraces with the home’s interiors. This clever design cultivates an environment optimally suited for enjoyment and connection, reinforcing the essence of the Pavilion House as a sanctuary of style and comfort.
As the world embraces a post-pandemic lifestyle, the desire for serene retreats grows stronger. Pavilion House perfectly answers this shift—an architectural masterpiece that embodies restful living, thoughtful design, and a deep appreciation for its breathtaking surroundings. With its seamless blend of form, function, and eco-consciousness, it invites residents to reconnect with both nature and each other, creating a cherished home filled with memorable moments.
 Add Row
Add Row  Add
Add 




Write A Comment