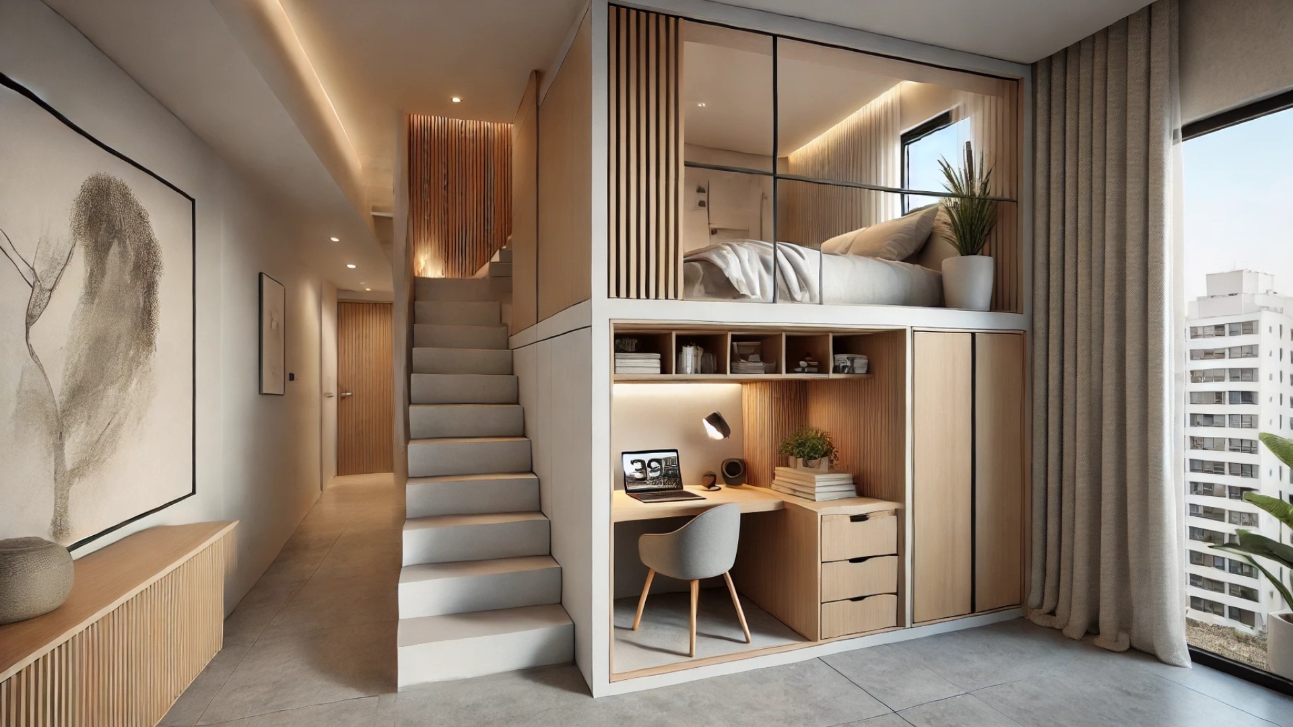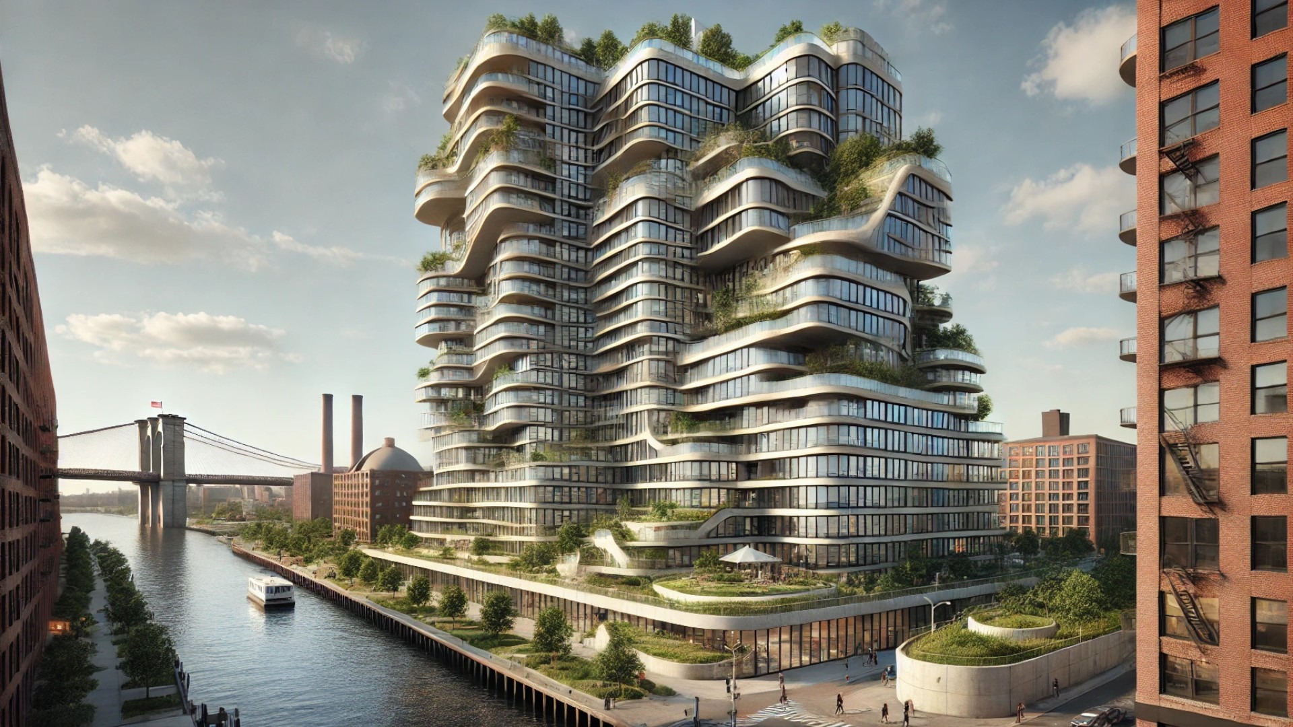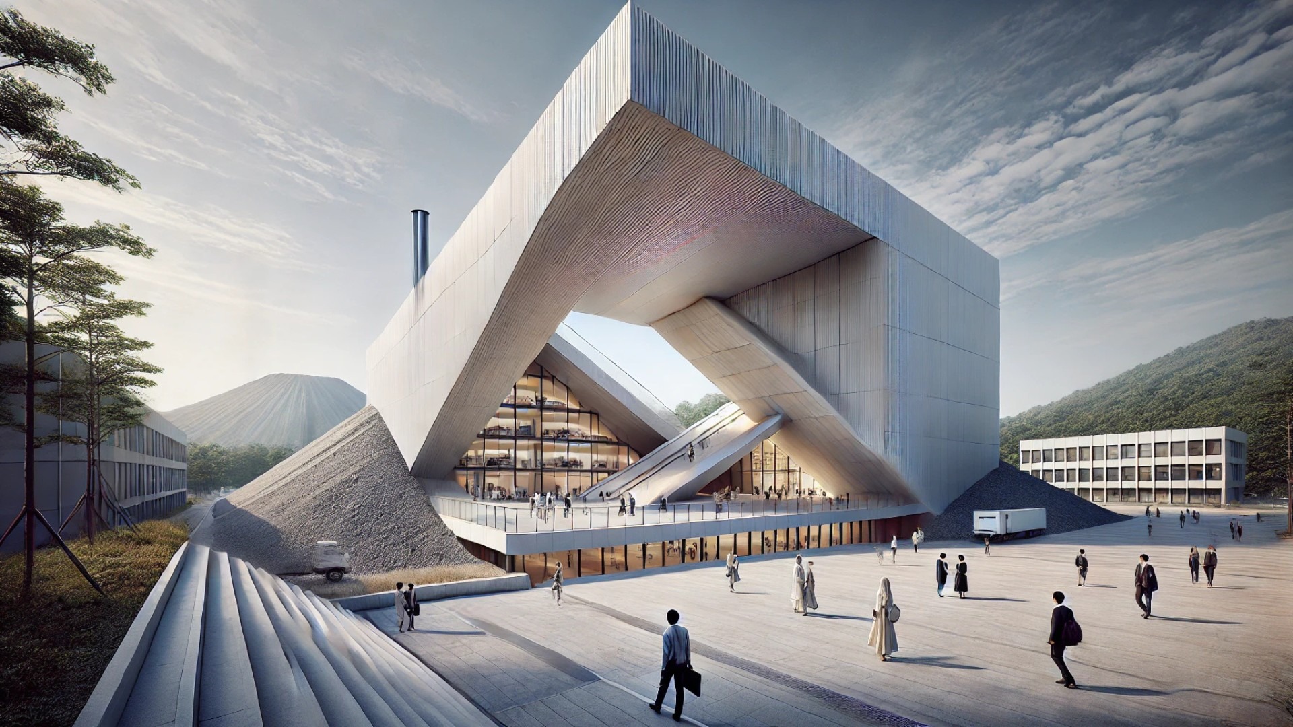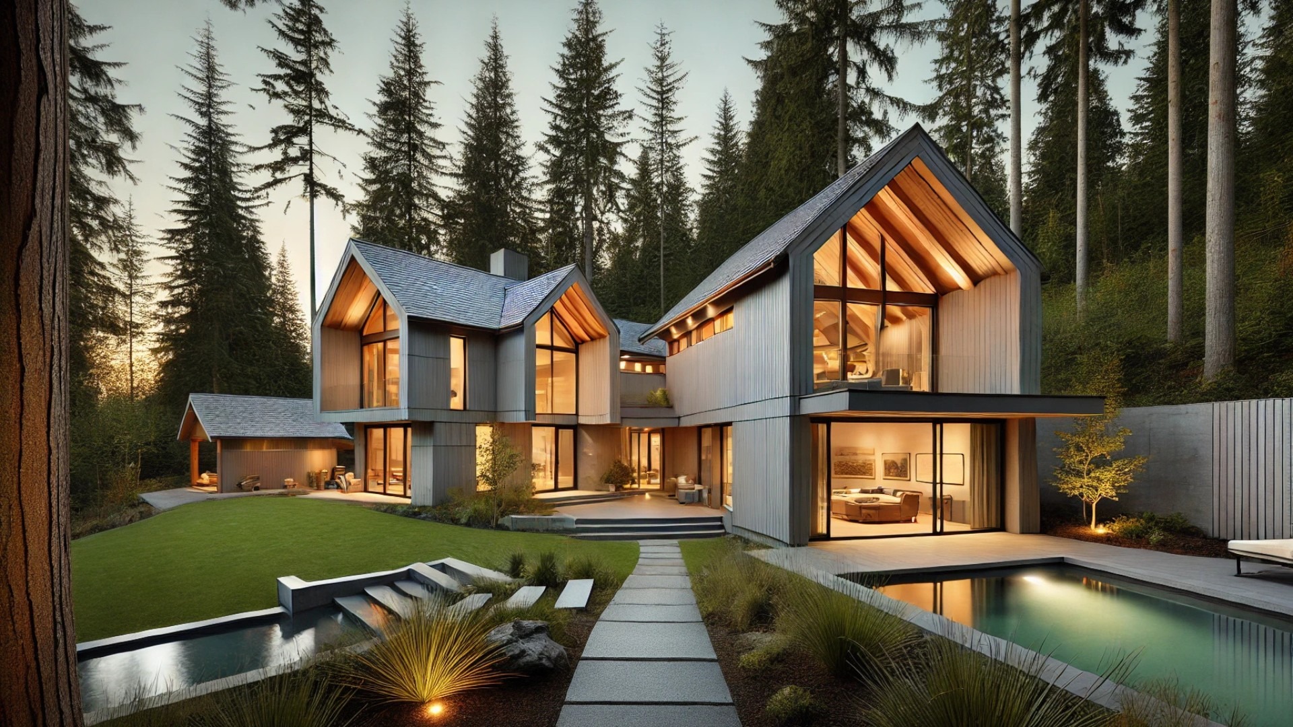
This Apartment Redefines Compact Living with Innovative Design
Located in the heart of Vila Mariana, São Paulo, this remarkable 398 square foot apartment is a shining example of how thoughtful architecture can transform limited space into a luxurious haven. Designed by RMV Interiores, the project encapsulates modern design principles, showcasing the power of vertical optimization and aesthetic harmony. By ingeniously utilizing the apartment's double-height ceiling, the architects introduced a mezzanine that hosts the bedroom, allowing for a fluid and functional living space at ground level.
Smart Design Choices for Enhanced Living
The ground floor's layout is remarkably efficient, offering a kitchen, living room, home office, and bathroom all within a compact footprint. The choice of a neutral yet textured palette—featuring shades of gray, white, and light wood—unifies the space and promotes a sense of calm. Rich materials such as cement tiles and soft linen curtains balance contemporary lines with comfort. This synergy not only enhances visual interest but also creates an inviting atmosphere.
The Art of Multi-Functionality
At first glance, the apartment may seem simply designed, but upon closer inspection, the clever integration of a hidden office beneath the stairs unfolds. This thoughtful use of often-overlooked spaces maximizes functionality without interrupting the apartment's aesthetic flow. Here, custom carpentry elevates the workspace to a seamless extension of the home, perfect for both productivity and relaxation.
Elevated Living at Its Finest
The loft’s design acknowledges the rarity of a double-height ceiling while providing a luxurious sense of separation and privacy. The bedroom becomes a serene retreat elevated above the bustle of the living areas, characterized by a subtle railing that maintains open views without sacrificing intimacy. This visually connected layout commonly encourages natural light to cascade throughout the apartment, crucial in compact living where light is a luxury.
Lessons in Sustainable Design
This apartment is an exceptional illustration of how intelligent design can transform limiting aspects into defining features. By prioritizing quality materials and smart spatial planning, RMV Interiores demonstrates that compact living spaces can indeed marry style with function. The project serves as an inspiring beacon for future architecture, emphasizing sustainable luxury and timeless elegance while offering an inviting home atmosphere.
In a world where space is becoming increasingly limited, embracing innovative designs that celebrate the essence of living beautifully within constraints will resonate profoundly. The ingenuity behind this apartment serves not just as a living space, but as an inspiration for how we might view our own homes and the possibilities nestled within.
 Add Row
Add Row  Add
Add 

 Add Row
Add Row  Add Element
Add Element 




Write A Comment