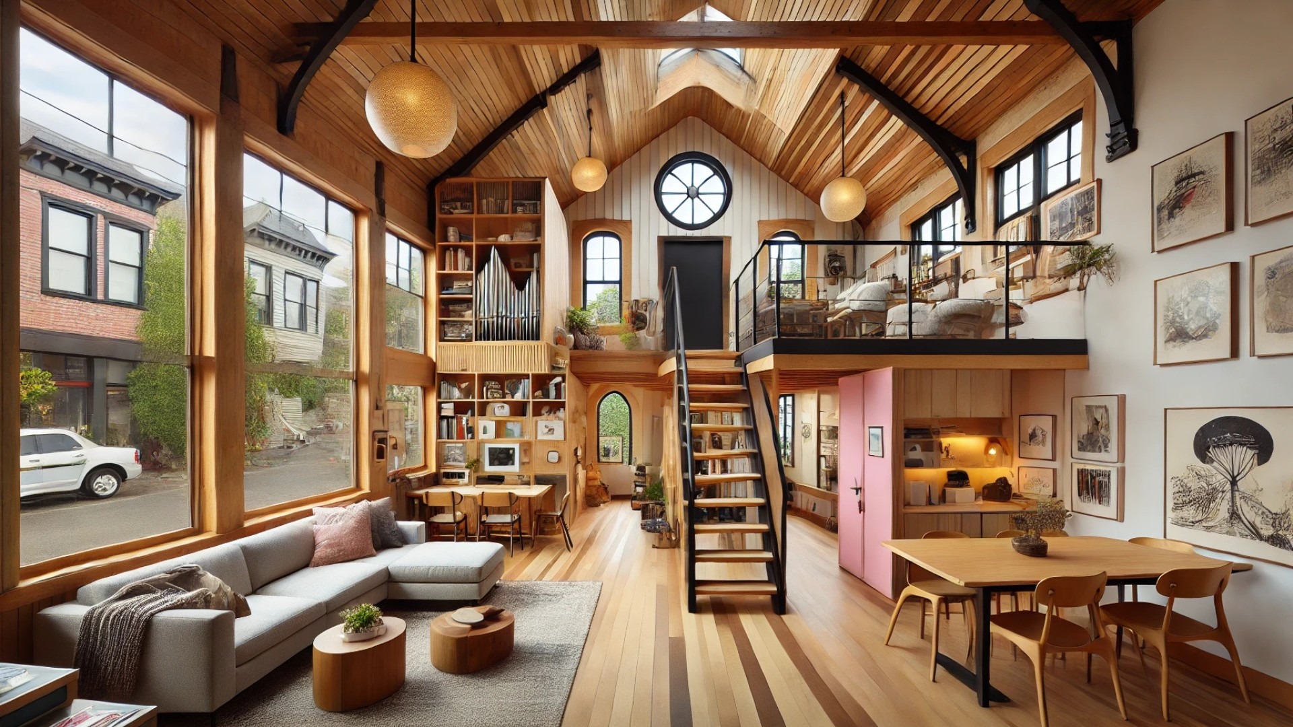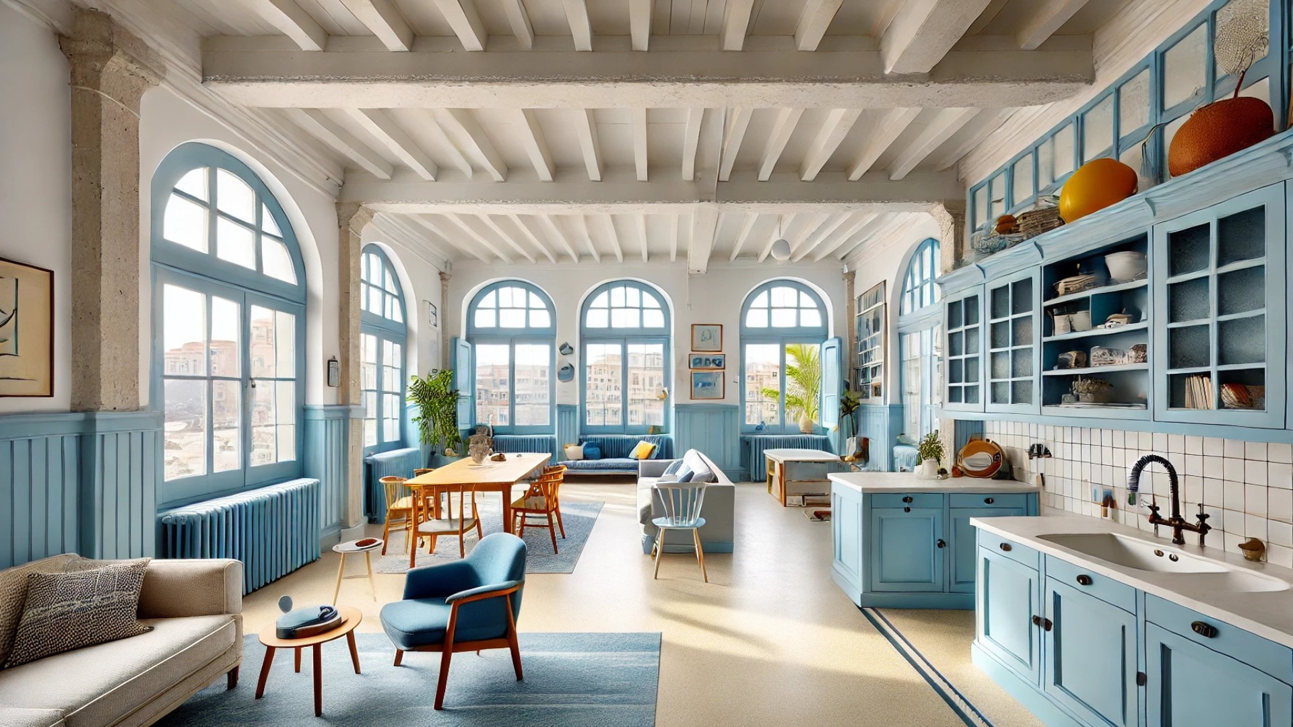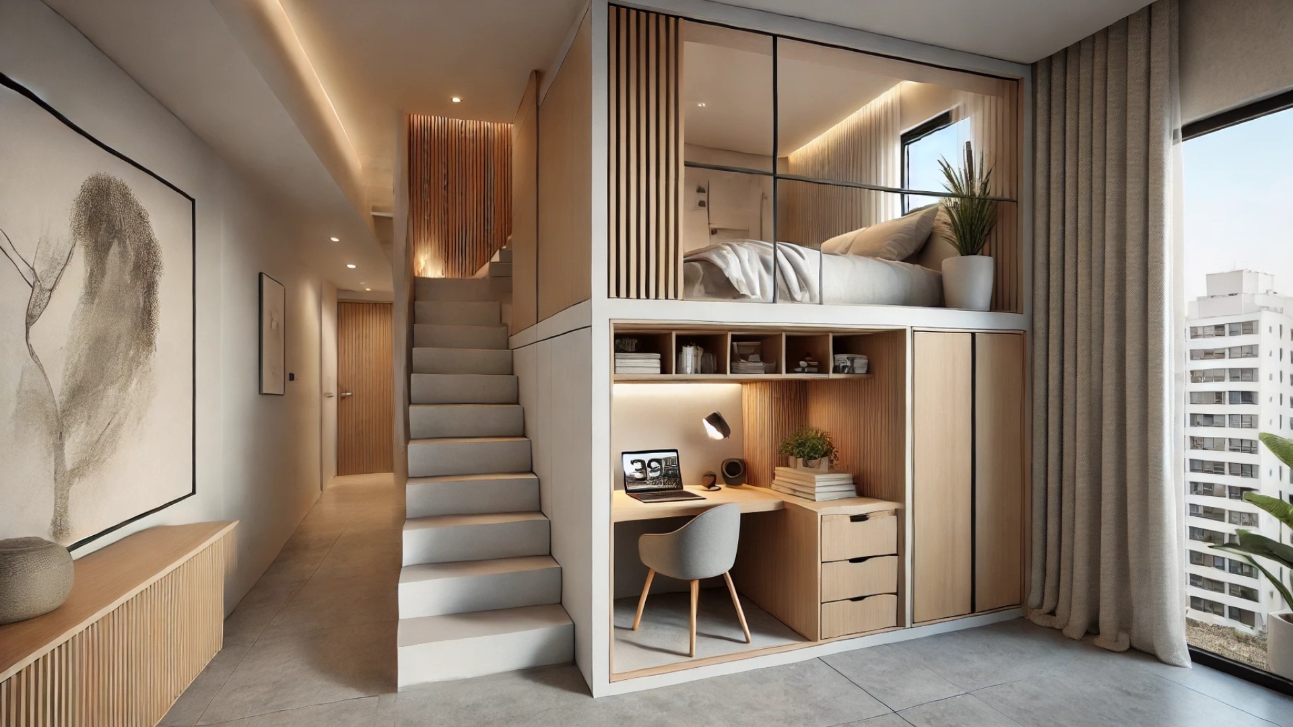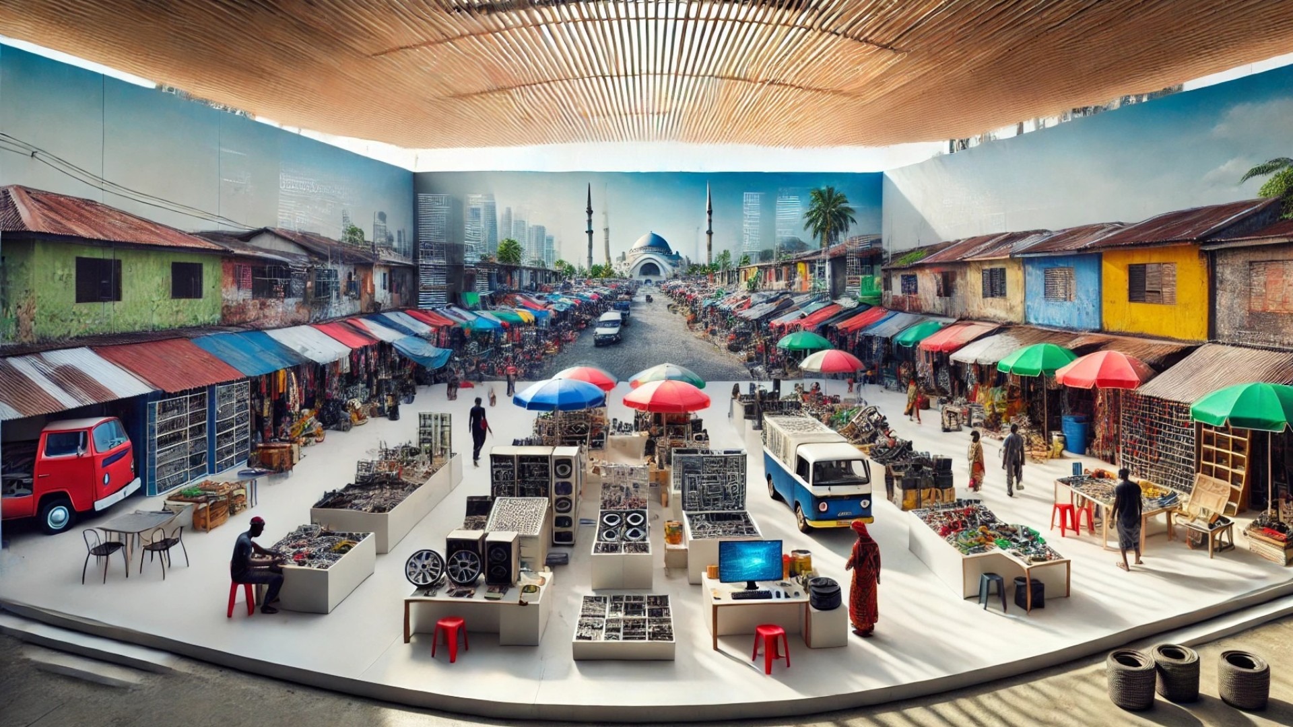
From Studio to Sanctuary: A Transformation Tale
In the heart of Seattle, the once-crumbling walls of an art studio have found new life, metamorphosing into a vibrant family home that harmoniously blends functionality with aesthetic appeal. A recent renovation by SHED Architecture & Design shows how a visionary approach can breathe fresh air into the historical and the mundane. This transformation not only reflects innovative design principles but also honors the structure's artistic roots.
Pioneering Use of Space: Urban Living Redefined
Originally constructed in the 1940s, the 1,000-square-foot space served multiple roles, from a painter’s studio to a church, before its recent revival into a two-level, 1,858-square-foot residence. The architects faced unique challenges due to the constraints of city lot size and non-conforming land use conditions. Nevertheless, they championed these limitations, crafting a residence that embraces compact urban living without sacrificing comfort or style.
A Design That Speaks Volumes
The residence is characterized by its compact design, yet it flows effortlessly with ample entertaining space and cozy living areas. The limited wall height restrictions inspired the distinctive clipped flat roof, which adds an intriguing silhouette to the Seattle skyline. Expansive windows, including an original studio window that has been enlarged, allow abundant natural light to cascade into the home, fostering a sense of warmth and openness.
Bringing Aesthetic and Utility Together
One striking feature of the renovation is the integration of practical storage solutions in the design. High ceilings are utilized creatively, with a ladder leading to unseen storage areas, ensuring that every inch of the compact space serves a purpose. This clever approach not only maximizes functionality but also enhances the overall aesthetic, creating a balance between beauty and utility.
Embracing Character With Modern Touches
As vibrant as it is practical, the home's exterior showcases shingles and playful pink window frames that nod to the owner’s culinary ventures. The round top front door, painted sleek black, invites visitors into a world where artistic flair meets modern living. Inside, the main living areas are interconnected yet distinct, allowing for family interaction while preserving personal spaces, which is essential in today’s family dynamics.
Outdoor Extension of Home Life
The design doesn’t stop at the threshold. A small backyard with a concrete sitting wall and fire pit encourages outdoor entertaining, seamlessly extending the living space. This thoughtful design choice emphasizes the importance of connectivity between indoor and outdoor spaces, a vital aspect of contemporary living.
Honoring the Past, Envisioning the Future
The renovation of this art studio into a family home stands as a tribute to historical preservation and thoughtful modern design. The home not only accommodates the needs of a growing family but also serves as a canvas for future memories, weaving together the threads of history with the fabric of today. It exemplifies how innovative materials and timeless design principles can coexist to create spaces that are not just lived in, but truly cherished.
Transform Your Space, Transform Your Life
As you envision your own home transformation, consider the narrative your space tells. Just as this Seattle home has been reborn from its past, your living space can be a reflection of who you are and who you wish to be. Engage with local architects or designers to explore the possibilities within your own property. Everyone has the potential to curate their home with creativity and style!
 Add Row
Add Row  Add
Add 

 Add Row
Add Row  Add Element
Add Element 




Write A Comment