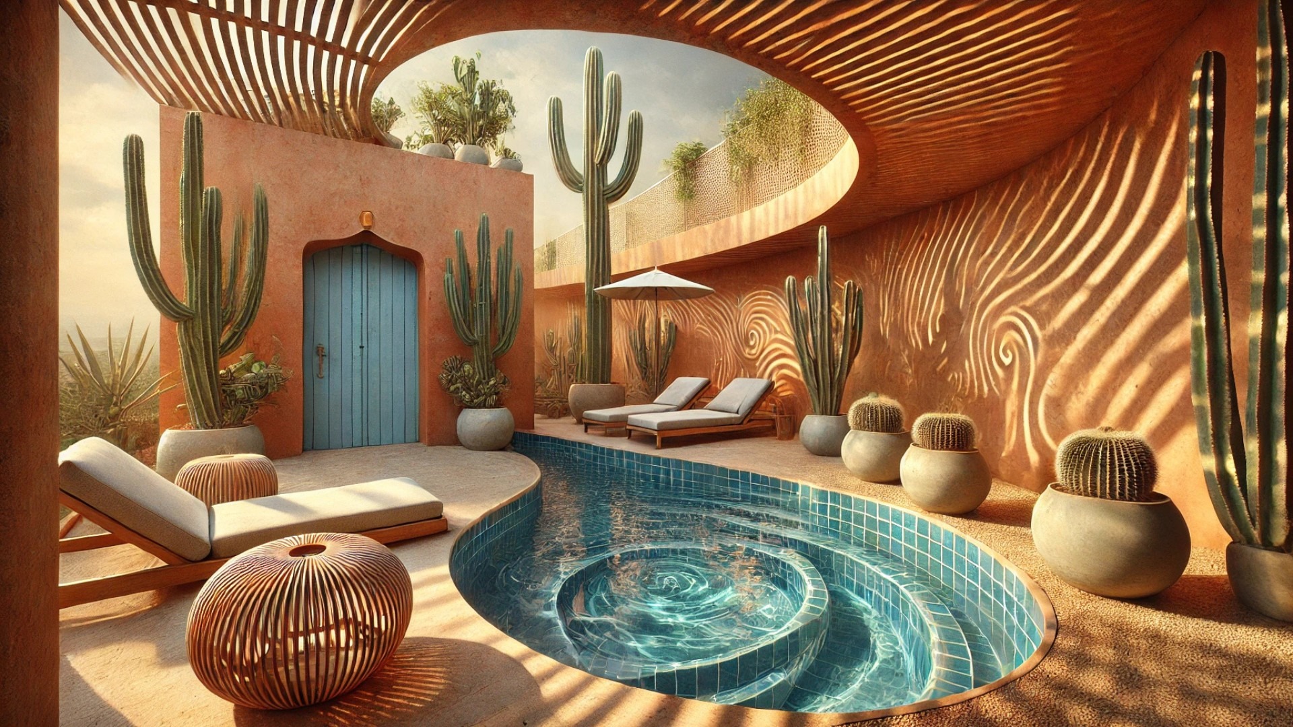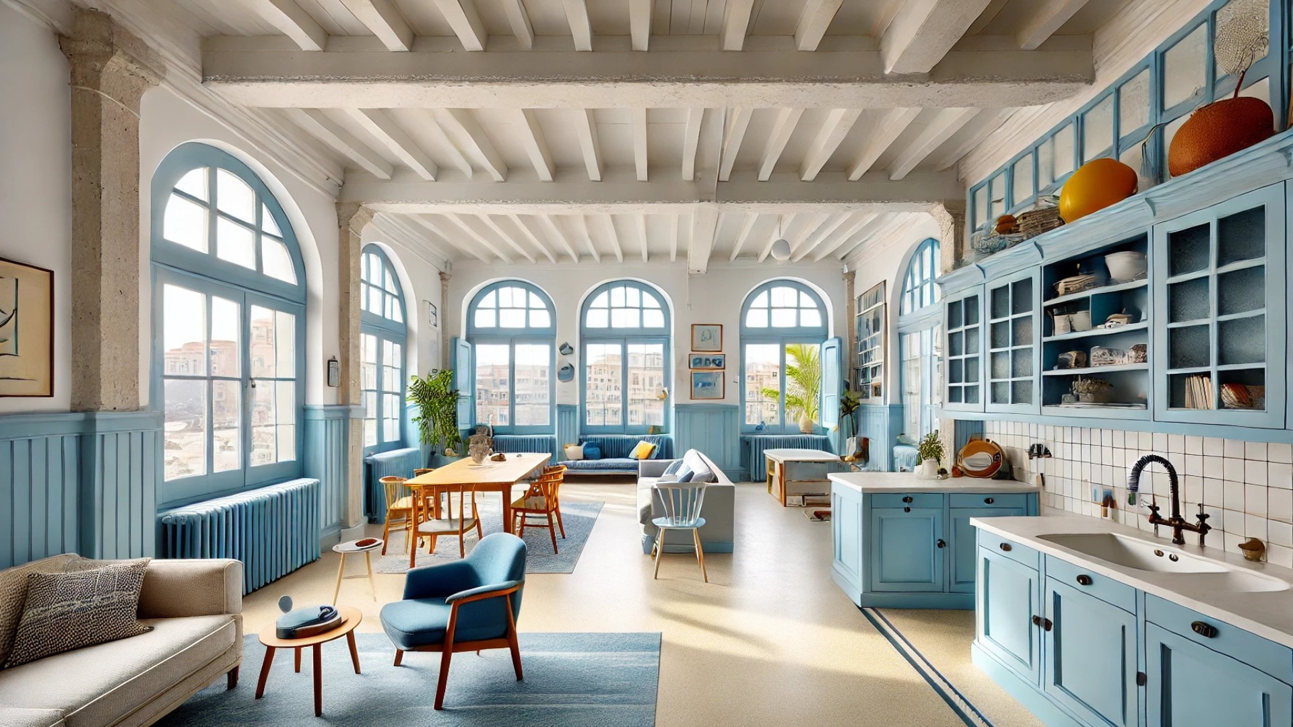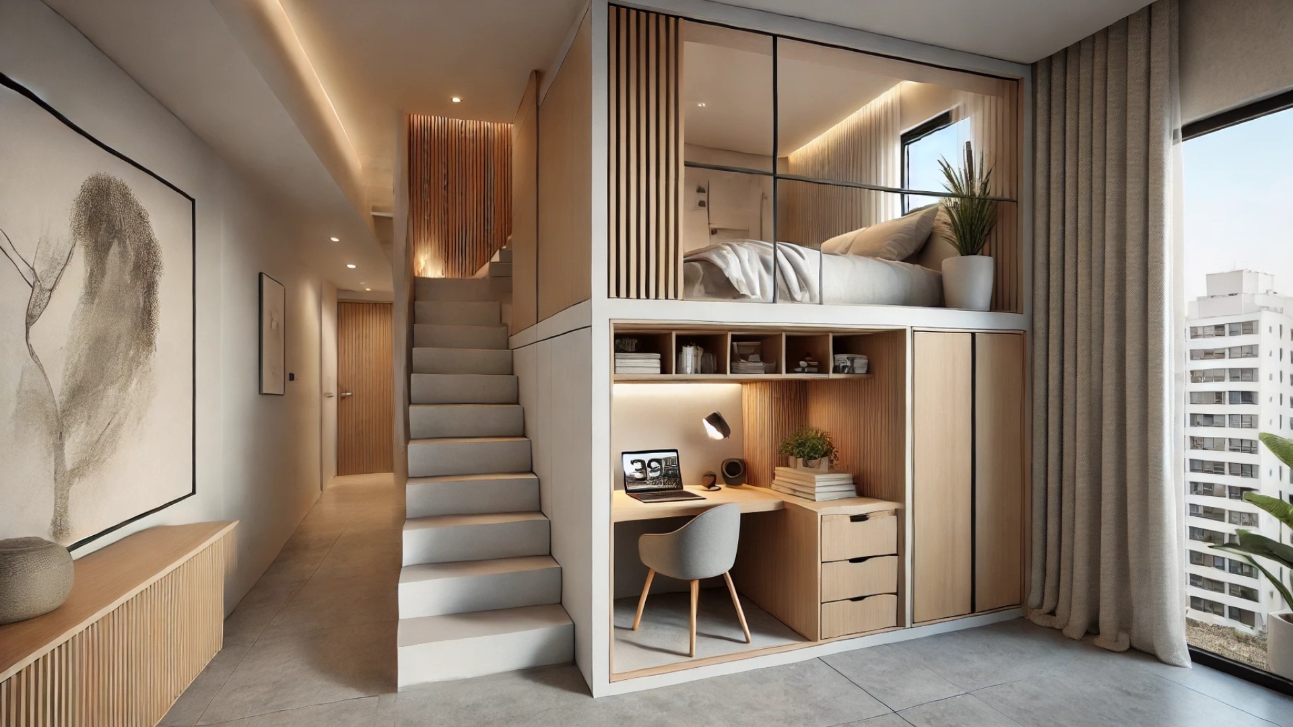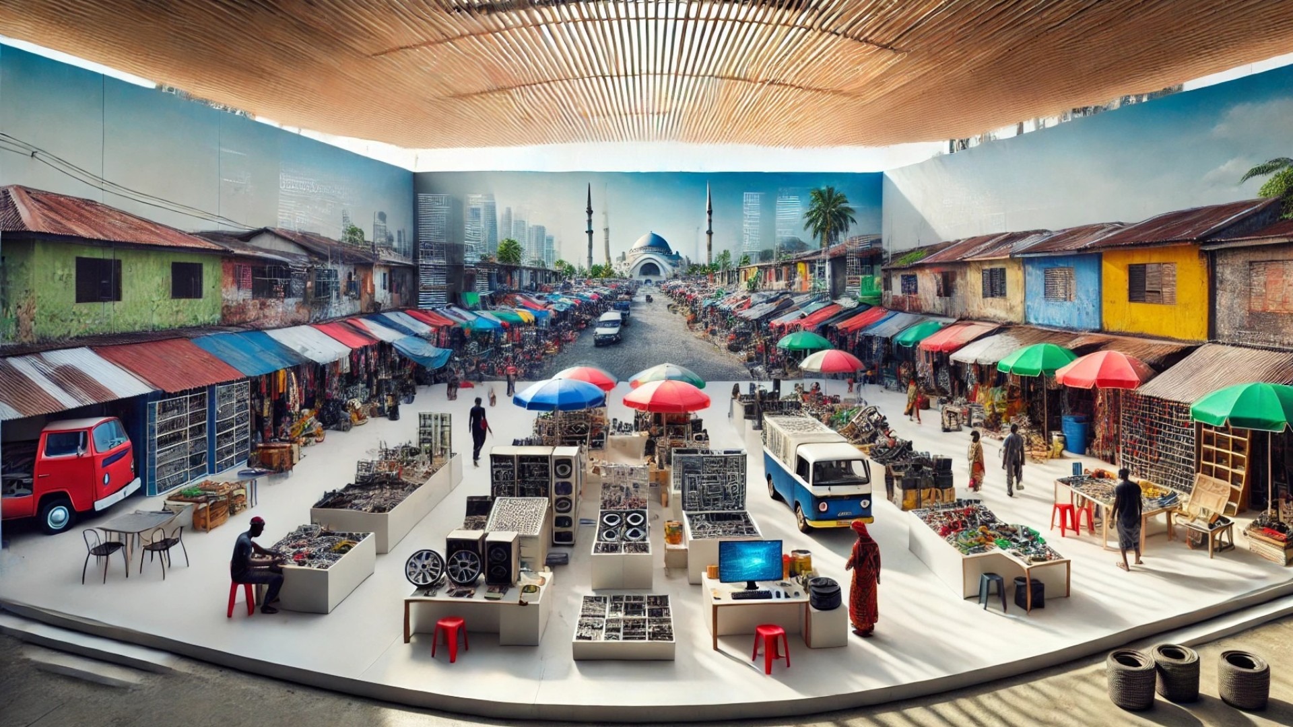
Introducing the House of Dancing Cactus: A Blend of Nature and Artistry
Nestled in the sunlit coastal town of Pondicherry, India, the House of Dancing Cactus crafted by the innovative studio Art & Architecture, presents a remarkable twist on traditional brick construction. This guest house stretches over 112 square meters and draws inspiration from the whimsical forms of cacti, demonstrating both creativity and functionality while enveloped beneath the Indian sun.
A Sculptural Landscape: Embracing the Elements
The House of Dancing Cactus is not just a home—it's a sculptural piece that blends seamlessly with its natural surroundings. With its flowing facade mimicking ocean waves, the design captures the movement and dynamism of nature. The intentional use of exposed brick offers a balance between solid architecture and open spaces, allowing for shifting shadows that naturally regulate temperature, keeping the interior cool while adding a beautiful visual allure. Aiming to create a dwellable artwork, the structure showcases the artistry involved in both its construction and design.
An Interior Infused with Colors and Textures
Inside, the ambience radiates relaxation and charm, with an intricate mix of grey, pink, and cyan tones forming a coastal palette. The light, natural hues work in tandem with earthy textures to create an inviting atmosphere. Rattan furniture, known for its bohemian feel, enhances this coastal aesthetic, inviting guests to enjoy space and company while basking in the luxurious simplicity offered by nature.
Smart Design Features for Comfort and Tranquility
The ground floor’s open layout, featuring stepped living and dining areas extending into a compact kitchen, fosters social interactions and invites daylight in. A curvilinear archway leads to a cozy bedroom, while an Oxford blue door serves as a striking focal point, echoing the plunge pool's refreshing color nearby. The pool itself is wrapped in a curvy brick wall that offers privacy while enhancing the natural aesthetic of the surroundings. The home is equipped with perforated brick screens that allow light to filter into the rooms, crafting intricate patterns that transform throughout the day, creating an enchanting experience within.
Elevated Experience on the Second Floor
A staircase poised confidently in the double-height living area leads to the first floor, where a second bedroom and a north-facing terrace await to reveal views of the lush greenery surrounding the property. The inclusion of bathrooms with open-to-sky spaces promotes a unique bathing experience where fresh air and nature come together, creating an atmosphere of tranquility and balance.
Green Innovations: The Curved Garden Wall
Among the many standout features is a curving garden wall designed with functionality in mind. Supporting various cacti, this wall is both a structural marvel and a nurturing habitat, using materials efficiently while ensuring stability. Its wave-like form retains heat, fostering a microclimate ideal for plant life—a testament to thoughtful design and a commitment to sustainability.
Conclusion: The Symphony of Style and Comfort
The House of Dancing Cactus is more than just a guest house; it is an embodiment of modern architecture's potential to harmonize human habitation with nature. For those interested in the art of living, this residence stands as an example of how thoughtful design can elevate everyday experiences. If you seek a place where structure and nature work hand-in-hand to create something beautiful and functional, the House of Dancing Cactus invites you to experience this unique architectural marvel.
 Add Row
Add Row  Add
Add 

 Add Row
Add Row  Add Element
Add Element 




Write A Comment