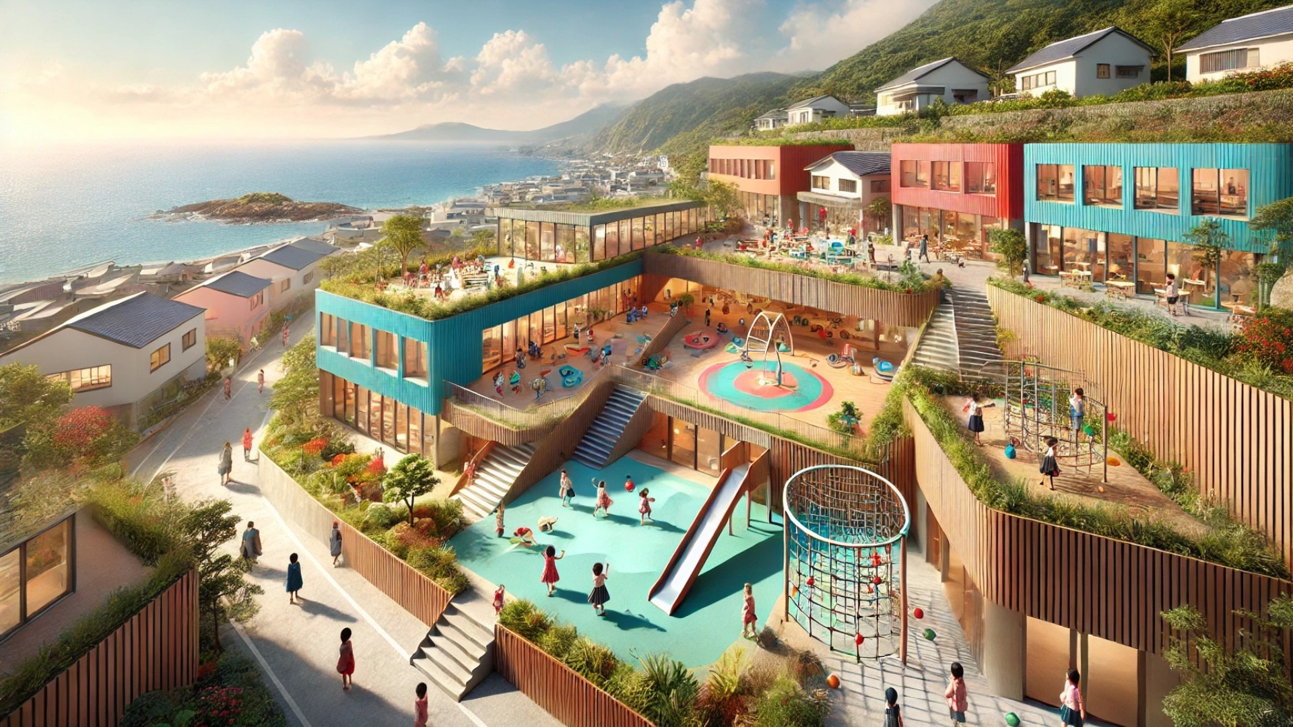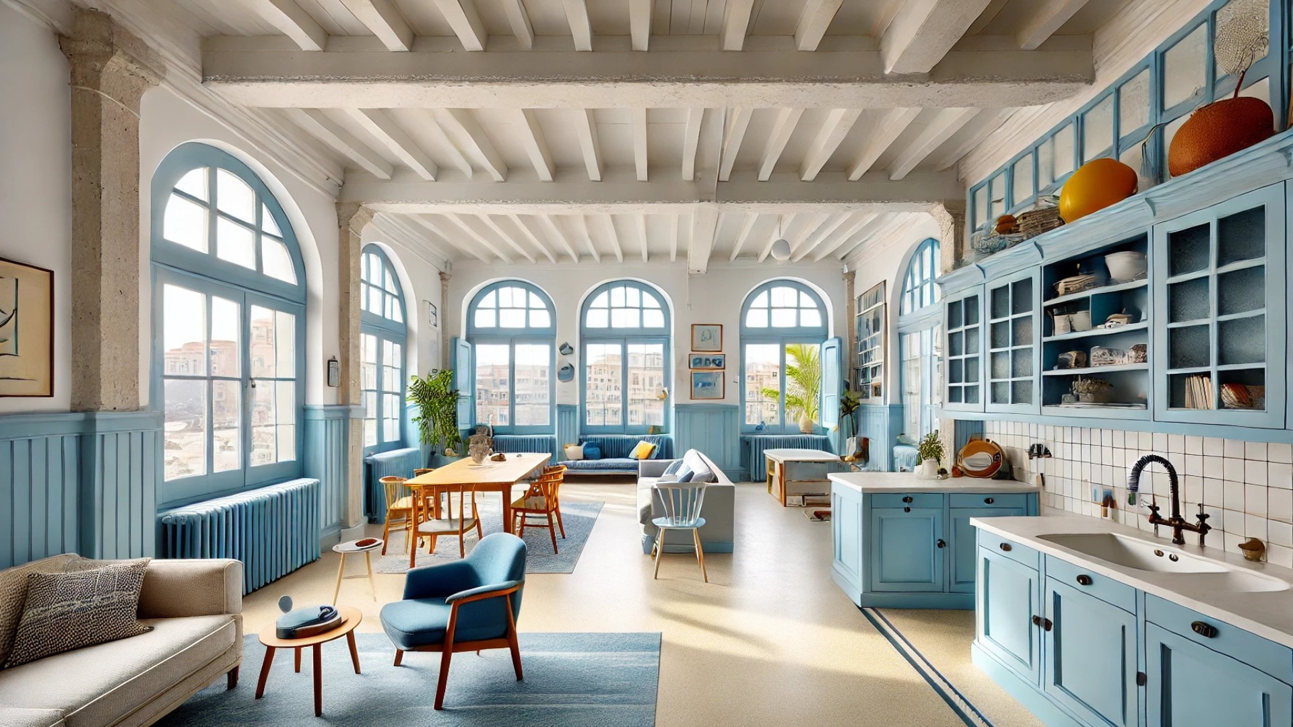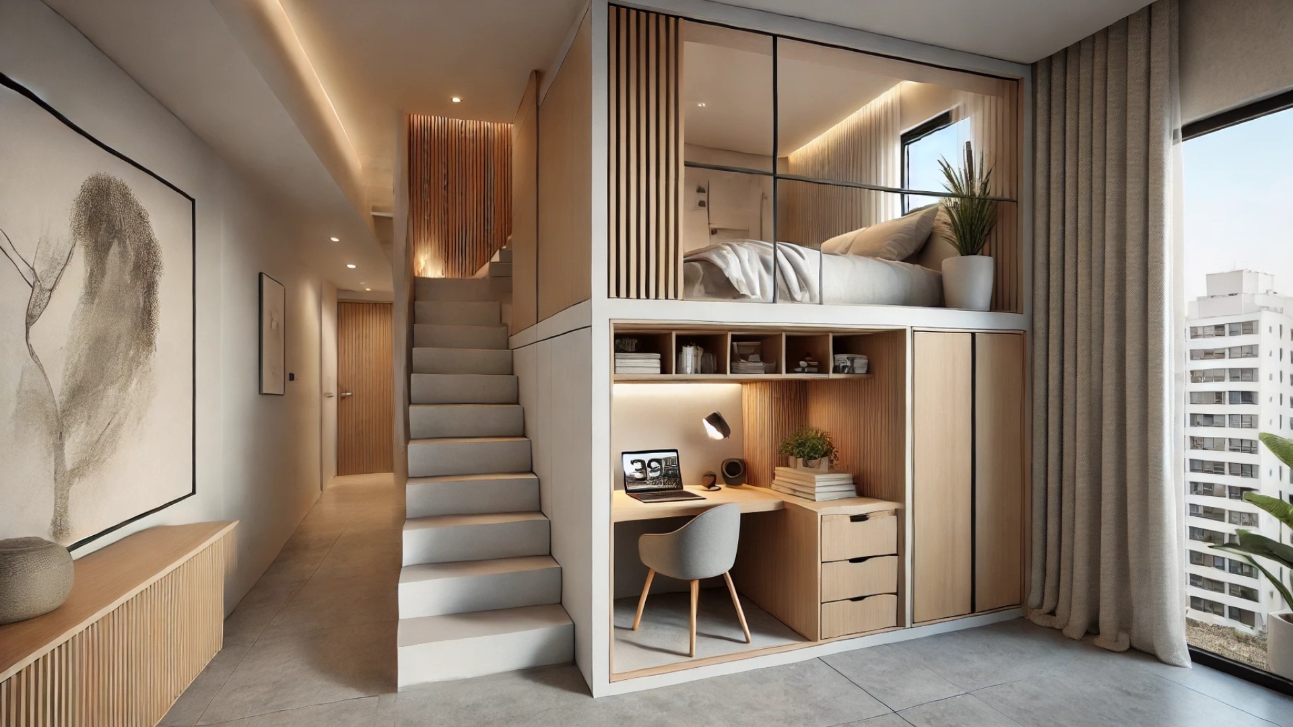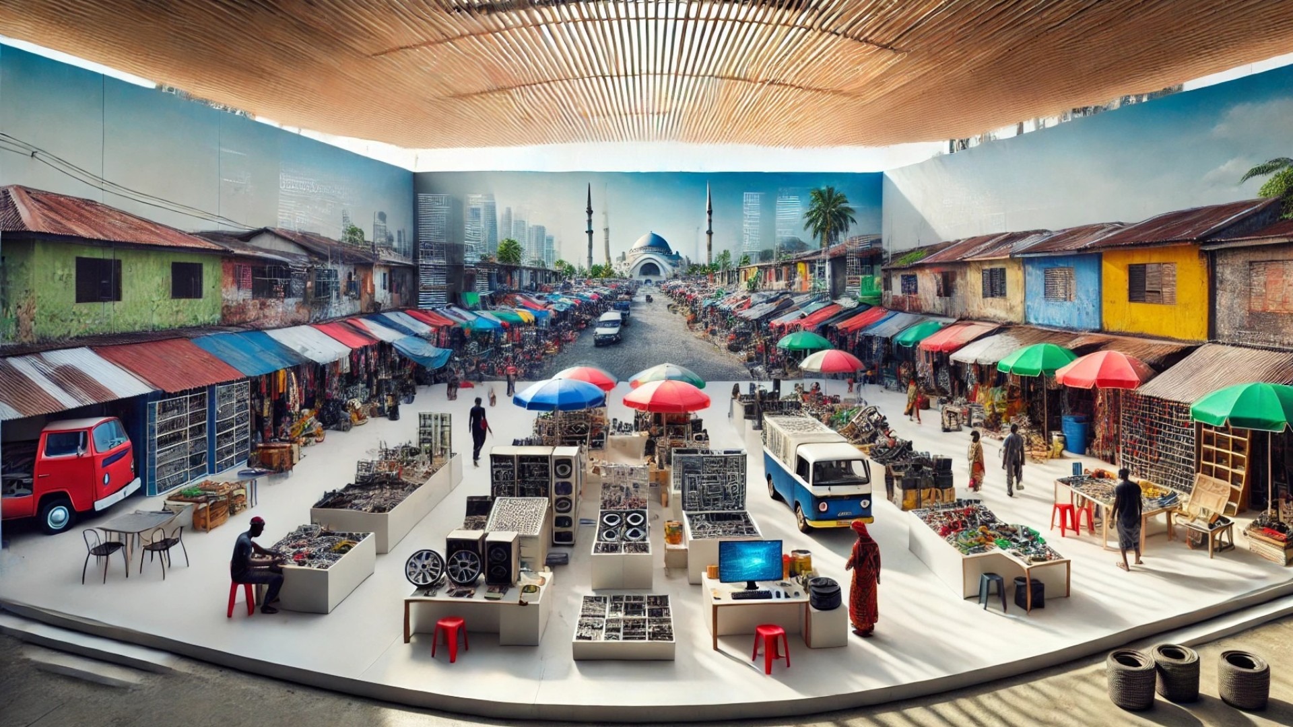
Designing Childhood: The FK Kindergarten and Nursery's Innovative Architecture
In the scenic coastal town of Fukahori in Nagasaki, Japan, a new educational space is taking shape, built by the creative minds at HIBINOSEKKEI in collaboration with Youji no Shiro and Kids Design Labo. The FK Kindergarten and Nursery, scheduled to open in 2024, beautifully embodies the essence of its vibrant surroundings while fostering a playful learning environment.
Adapting to Nature: Utilizing Sloped Terrain
The first striking feature of this kindergarten is its seamless adaptation to the site's unique sloped terrain, which poses a nearly 7-meter height difference. Rather than flatten the land, the architects have skillfully positioned the structures to align with the hillside, creating play areas that engage children in physical exploration. This design decision not only minimizes excavation but also nurtures children’s innate curiosity and adventurous spirit. As they navigate the landscape, children can discover imaginative ways to play.
Colorful Inspirations: Reflecting the Heritage of Nagasaki
The architectural design is not just about form but also about creating a connection to the community. The exterior materials and interior finishes incorporate the vibrant colors of Nagasaki City. Blues of the ocean, reds reminiscent of the city’s historic brickwork, and earthy tones derived from ancient stone-paved streets create a medley that speaks to local history and culture. This deliberate choice invites the kindergarten's youngest occupants to absorb their heritage, enriching their visual world.
The Playground of Imagination: Indoors and Outdoors Combined
At the heart of the FK Kindergarten is a magnificent indoor-outdoor flow, designating a space where learning comes naturally. The connecting corridor, designed to echo the narrow streets of Fukahori, features a large staircase and climbing net, encouraging active play. Here, children can run, climb, and explore as they develop both motor skills and imaginative thinking. By dissolving traditional boundaries in a way that 'play' traverses indoor and outdoor spaces, this design opens new avenues for educational interaction.
What's Next for Educational Architecture?
This project may set a precedent for future educational institutions. As communities emphasize sustainability and engagement, FK Kindergarten stands as a testament to how architecture can foster connection, creativity, and consciousness of the environment. It's essential to consider that as we design spaces for the younger generation, we impart lessons on being stewards of our surroundings. This kindergarten perfectly embodies this vision, merging sustainability with playful learning.
As our world becomes more urbanized, architecture like the FK Kindergarten reminds us of the beauty found in natural landscapes. We should look to such projects for inspiration, hoping they influence educational designs that prioritize not just a place to learn, but an environment that grows alongside our children.
 Add Row
Add Row  Add
Add 

 Add Row
Add Row  Add Element
Add Element 




Write A Comment