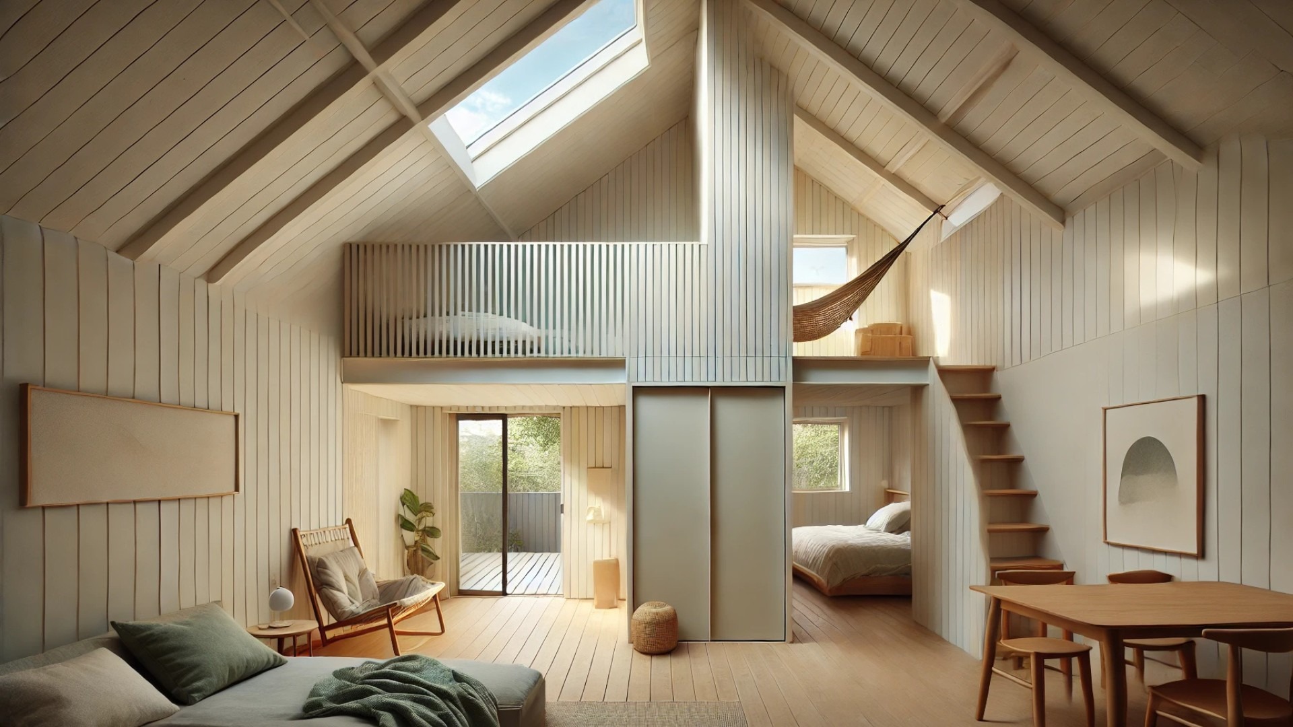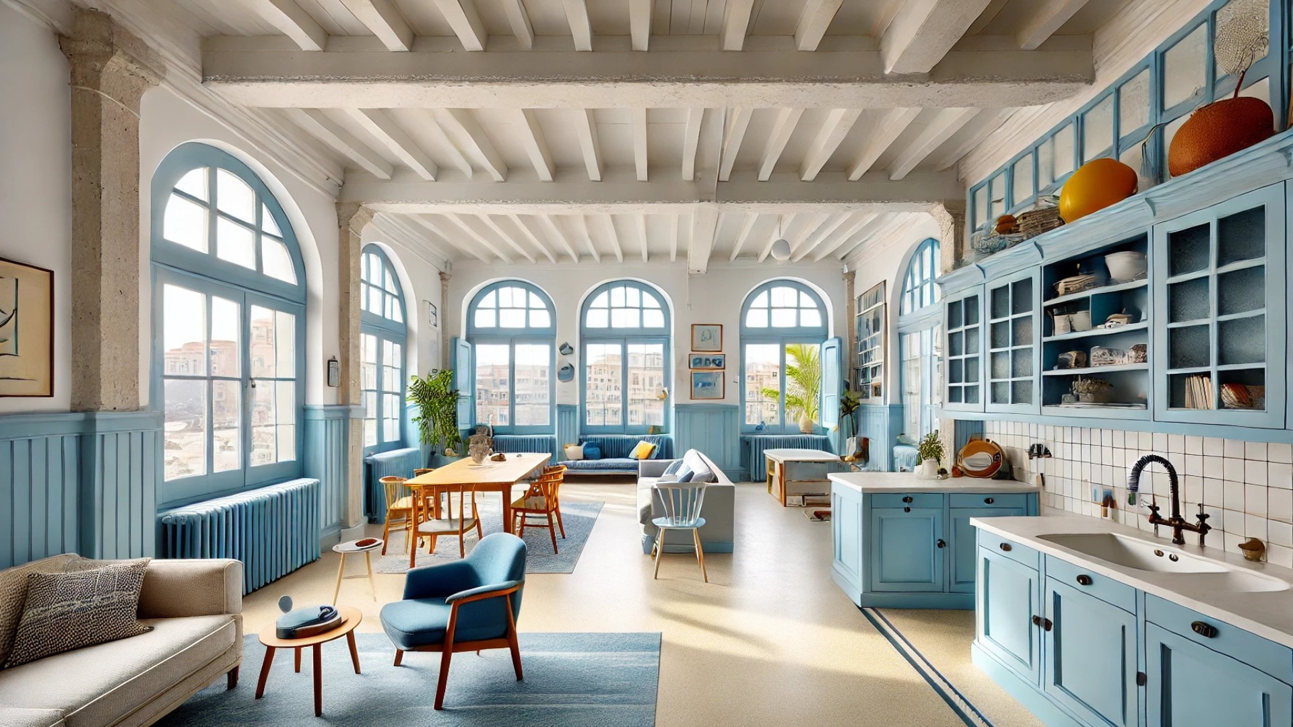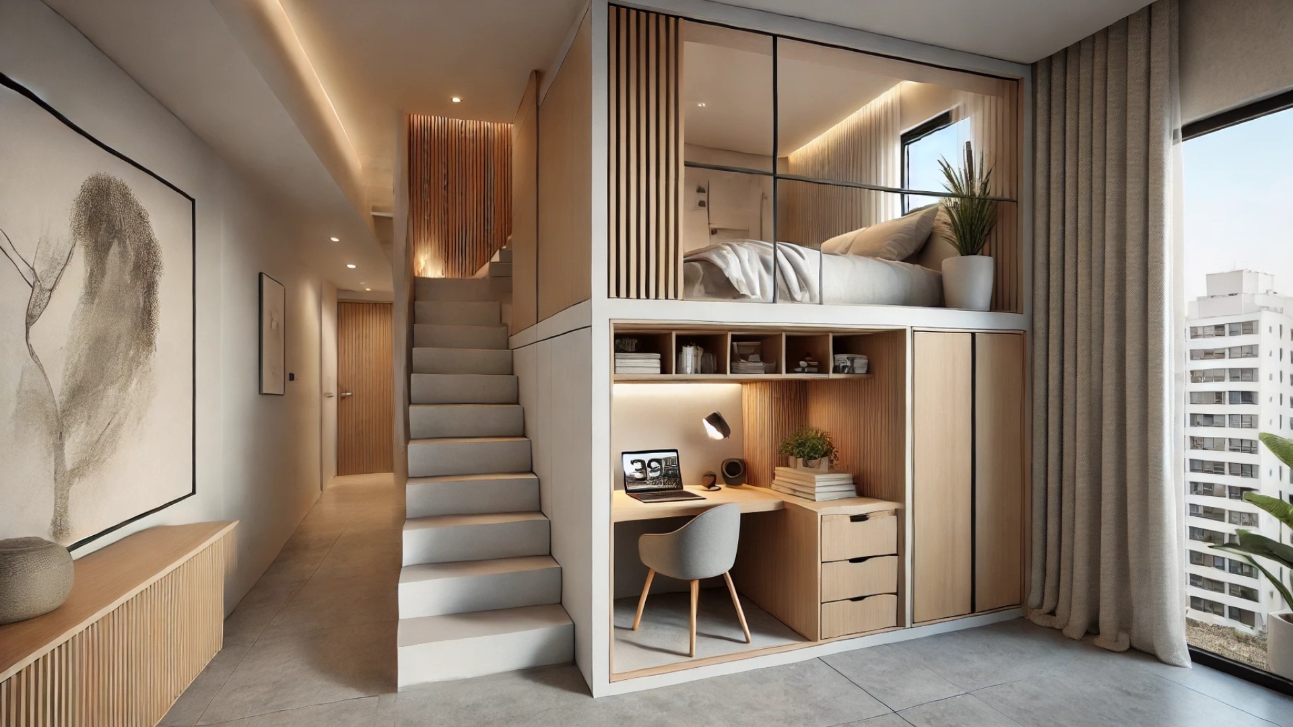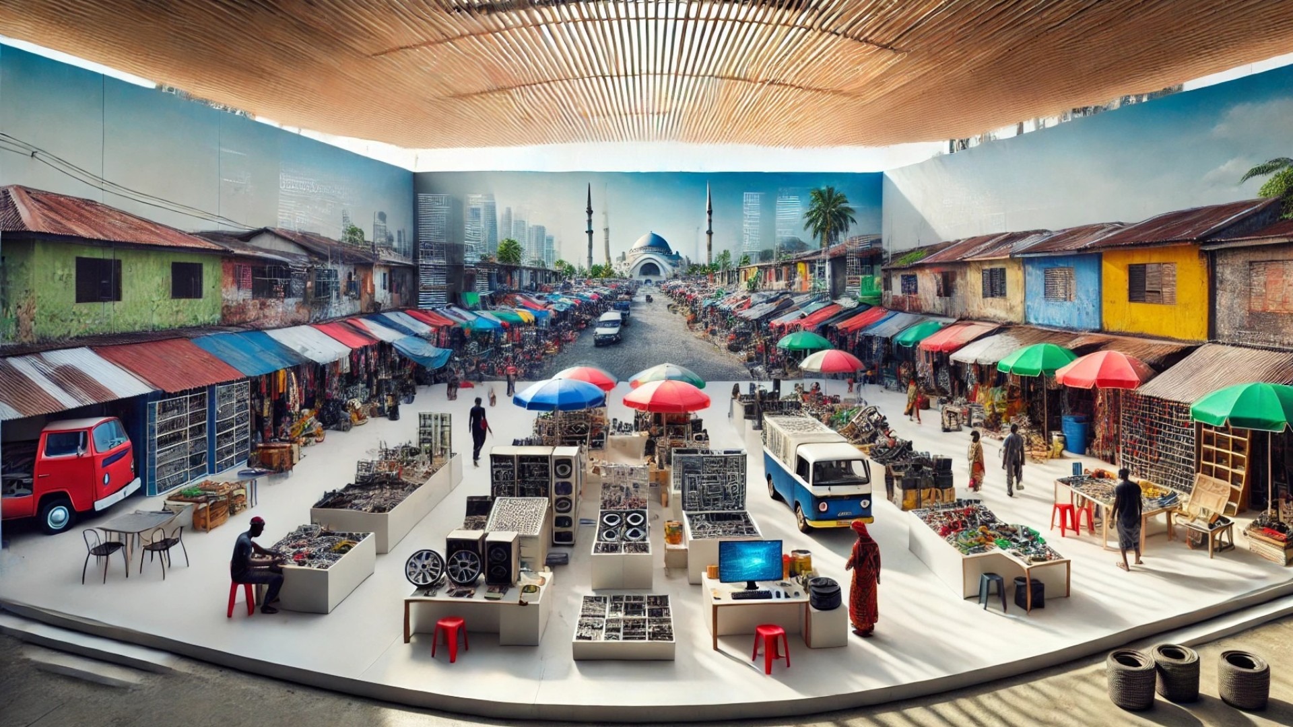
Transforming Spaces: The Power of Thoughtful Design
When it comes to home renovations, the challenge often lies in balancing modern aesthetics with the warmth and character of traditional design. A recent project by Austin Maynard Architects in Australia has exemplified this balance, creating a home extension that is both functional and visually stunning. Inspired by elements of Japanese architecture, the homeowners set out to develop a space that welcomes gatherings while offering serene corners for individual reflection.
The Enchanting Timber Batten Screen
At the heart of this transformation is a striking timber batten screen that serves as a pivotal design feature, uniting old and new while providing practical benefits. Not only does this screen offer privacy and shade, it also plays a crucial role in merging the essence of the original home with the new extension. Its angle, echoing the roof pitch of the original structure, creates a seamless visual connection that enhances the homely feel of the architecture.
Innovative Material Use: Blurring Lines
The incorporation of painted weatherboard cladding inside the home is a remarkable choice. This rare use of exterior materials—not as mere wall finishes but integral parts of the interior architecture—challenges conventional design boundaries. The weatherboard blurs the lines between indoor and outdoor spaces, enhancing the overall continuity between the old and new sections of the house.
Clever Space Solutions: Functionality Meets Design
Practical design elements are masterfully integrated into the extension. Hidden storage solutions for bins and bicycles behind sliding batten screens minimize clutter while maintaining aesthetic coherence. In doing so, the architects have ensured that every area within the home serves a purpose without sacrificing style.
Biophilic Design: Nature Inside
Central to the home’s design is a commitment to biophilic principles. Lightwell pocket gardens ingeniously bring in natural light, allow for cross-ventilation, and introduce greenery. These features not only enhance the livability and energy efficiency of the space but also create a direct connection to nature from within the home, further enriching the occupants' living experience.
A Dual-Level Sanctuary
The upstairs extension confidently creates a self-contained apartment featuring two bedrooms and a multi-functional study or leisure area, showcasing versatility in space usage. Anchored by a hammock loft, which draws the eye upwards to the soaring ceilings, this design element not only maximizes space but adds an adventurous flair that appeals to all ages.
The Key Takeaway: Timeless Design in Modern Living
The design of this home extension is a testament to the beauty of thoughtful architecture. By skillfully merging contemporary materials and sustainable practices with traditional aesthetics, the project demonstrates how the art of building can indeed reflect a deeper understanding of living spaces. It inspires us to reimagine our own homes with an appreciation for both functionality and the enchanting nuances of design.
 Add Row
Add Row  Add
Add 

 Add Row
Add Row  Add Element
Add Element 




Write A Comment