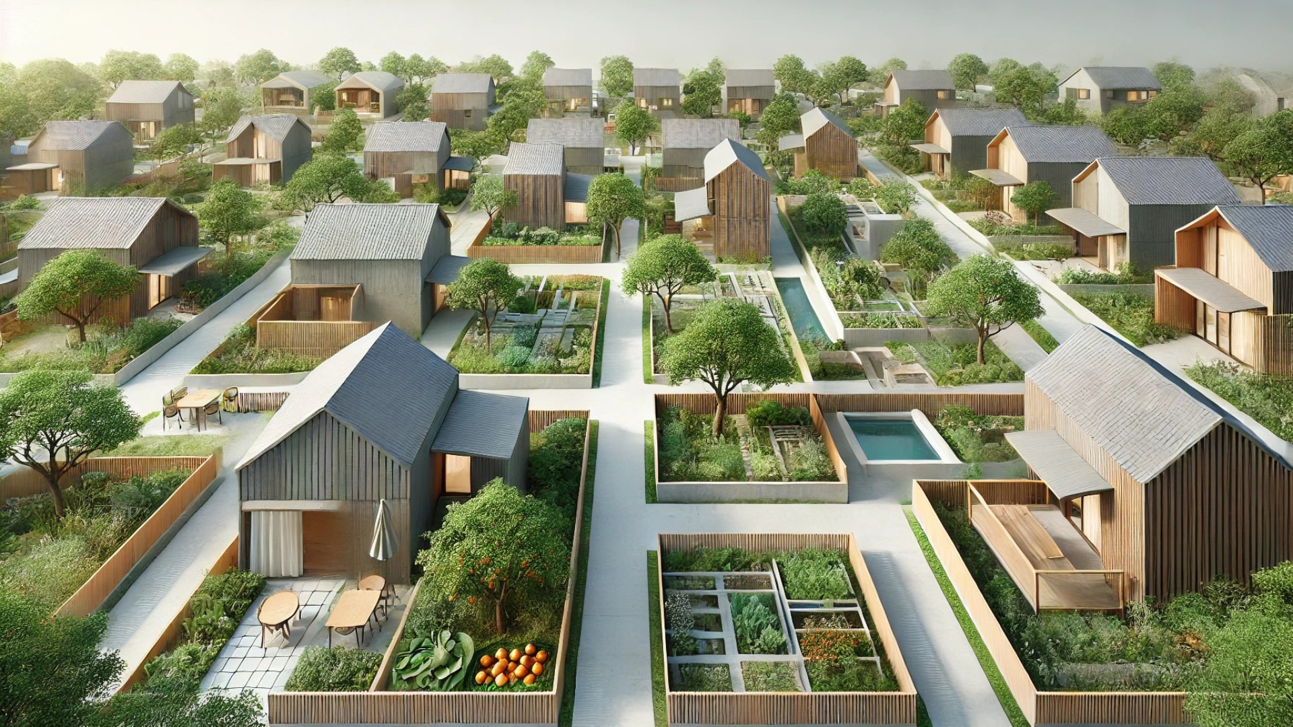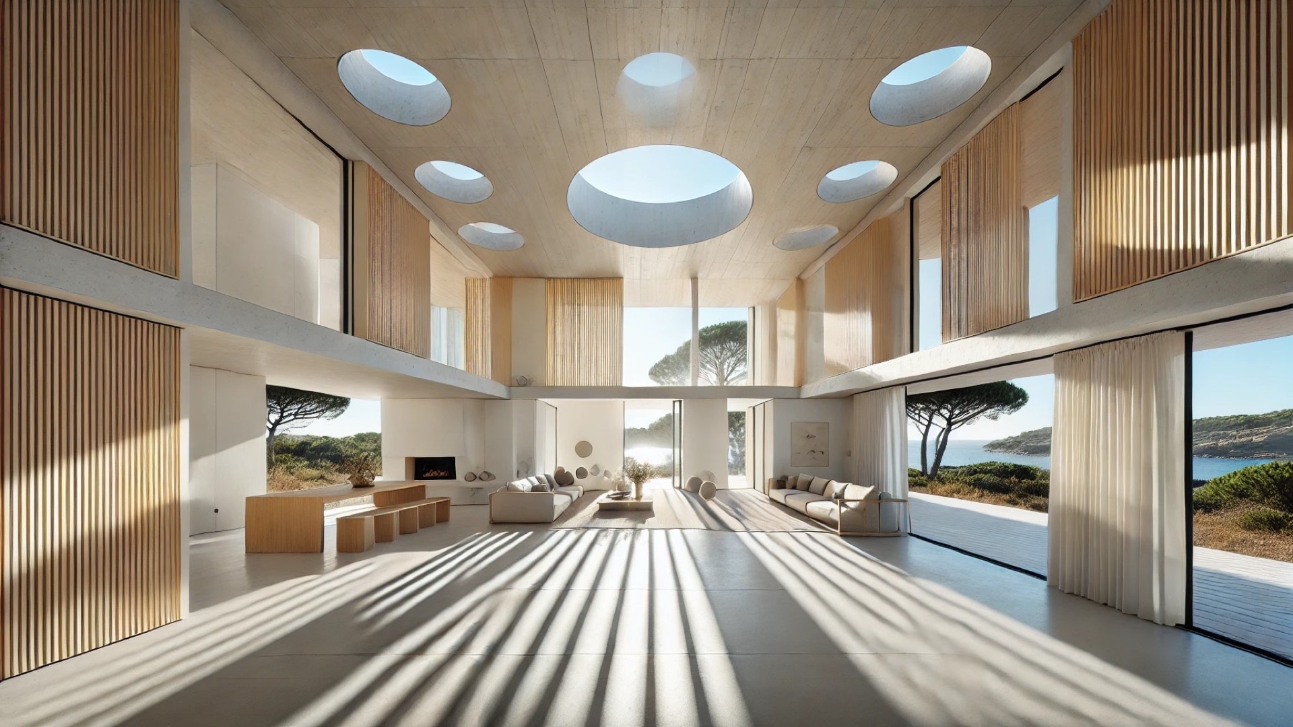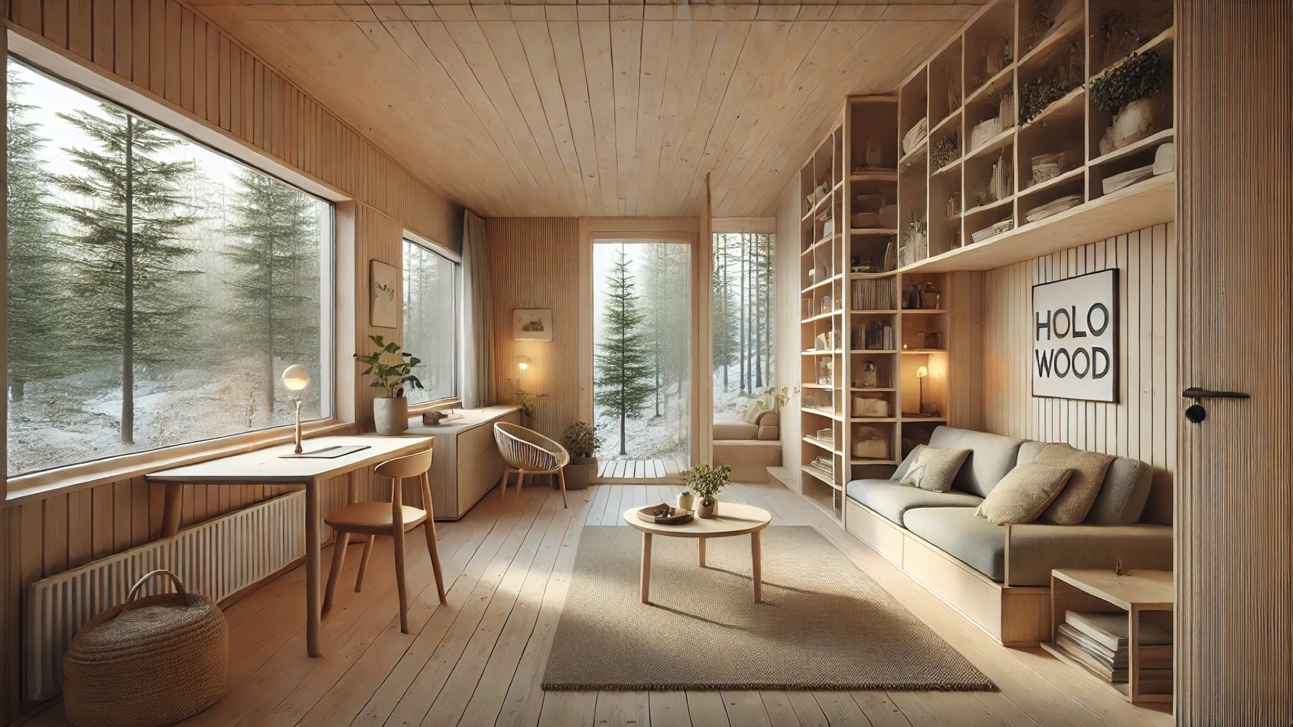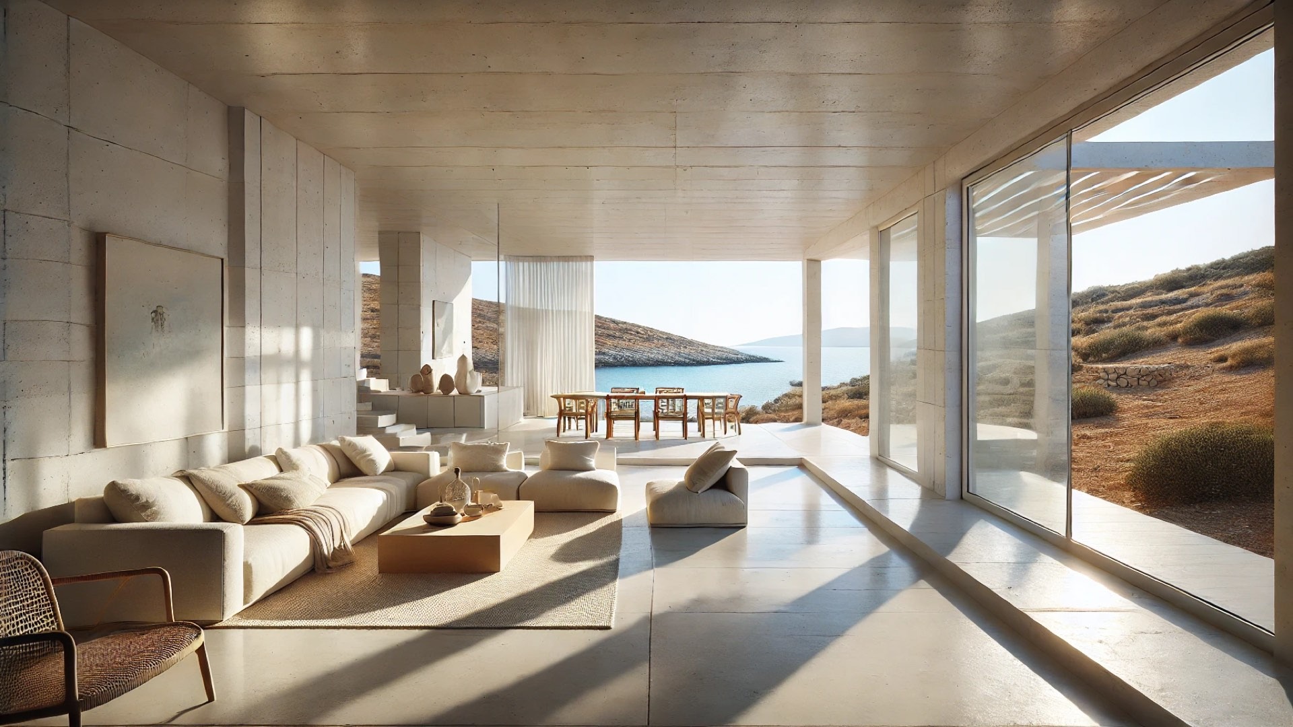
The Essence of Community Living: Exploring the Machikado Project
Nestled in the heart of Kagamigahara City, Japan, the Machikado Project presents an innovative approach to contemporary housing that reimagines the way we interact with our living environments. Planned by the talented architects at Plan21, this project comprises six uniquely designed houses, harmoniously intertwined with shared outdoor spaces.
Redefining Neighborhood Spaces
Historically, Japanese residences were interspersed with communal gardens and pathways that fostered interaction among neighbors. This project aims to resurrect that tradition, combating the common tendency of modern houses to stand as isolated structures. As the architects of Plan21 express, “a single house alone cannot create a rich living environment.” Instead, they envision a community where roads transform into gardens, and individual backyards seamlessly connect to create a larger, park-like atmosphere. This project not only focuses on building houses but revitalizes the essence of community living.
A Thoughtful Design Approach
For the Machikado Project, practical challenges arose in design due to the need for adequate road access and land usage regulations. Each house required at least 2 meters of road frontage, which could have potentially scattered the designs across the property. However, Plan21 cleverly devised a solution by bundling the necessary access roads into a shared garden, creating a communal space that encourages interaction and togetherness. The incorporation of edible landscapes, featuring chestnut and mandarin trees alongside new fruit trees, has transformed this common area into a lively 'edible garden' that promotes sustainability and fosters a sense of shared responsibility.
Looking to the Future of Residential Design
As the Machikado Project approaches its anticipated completion in 2024, it holds a mirror to future architectural trends. A project that doesn’t merely focus on housing but also on community dynamics exemplifies a growing shift in residential design. Architects and designers can take inspiration from Machikado’s commitment to sustainable living, place-making, and the revitalization of social interaction—all crucial components for fostering thriving neighborhoods in the years to come. The project sets a standard for future developments by merging residential lives with the natural world, creating an enriching landscape conducive to lively social interactions.
Embracing the Value of Community
Ultimately, the Machikado Project illustrates that homes are not merely places of privacy; they are integral to community vitality. Lila Penrose, a specialist in contemporary design, emphasizes that “the beauty of the Machikado Project lies not just in its physical attributes, but in its ability to bring people together.” By focusing on collaborative spaces, the architects of Plan21 have crafted an environment where bonds can be forged, allowing residents to thrive collectively while enjoying the enriching embrace of nature.
With the rise of similar housing projects, cities can explore how such designs may pave the way for more connected, environmentally friendly living spaces. As we anticipate the completion of Machikado, it triggers a dialogue about how future projects can honor the past while boldly thrusting us into a sustainable and community-focused future.
 Add Row
Add Row  Add
Add 




Write A Comment