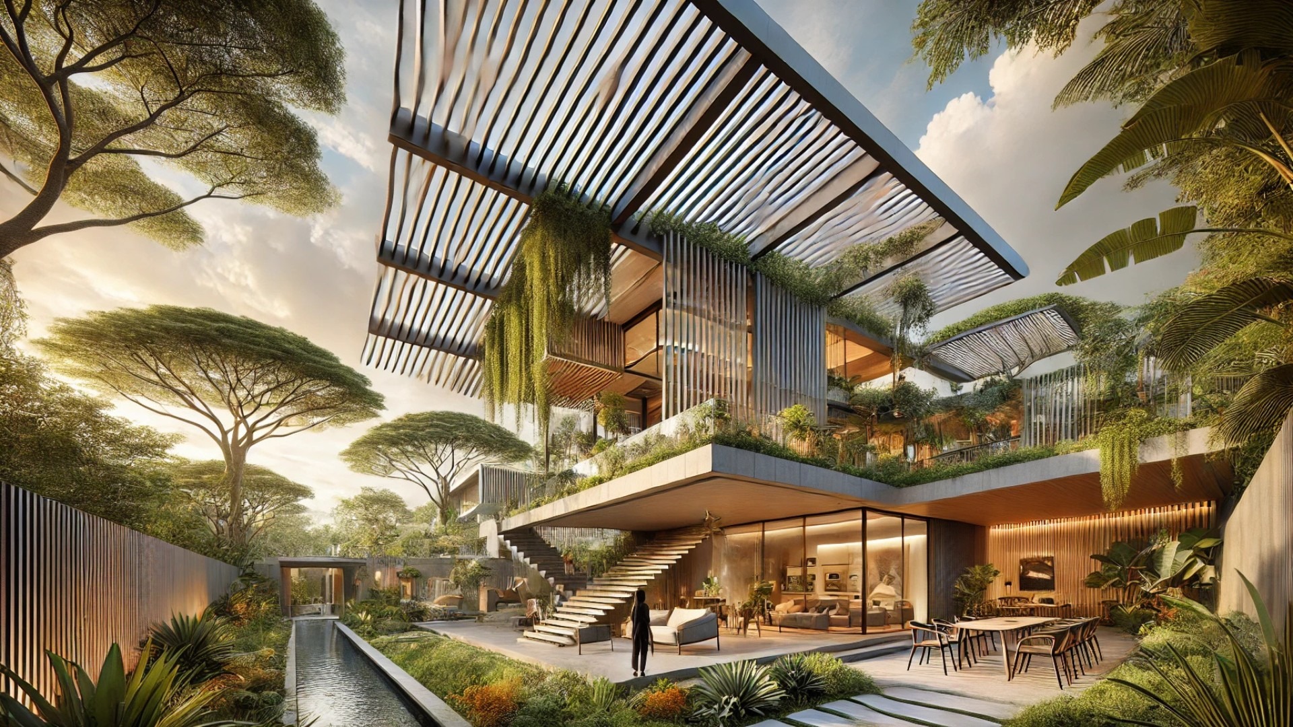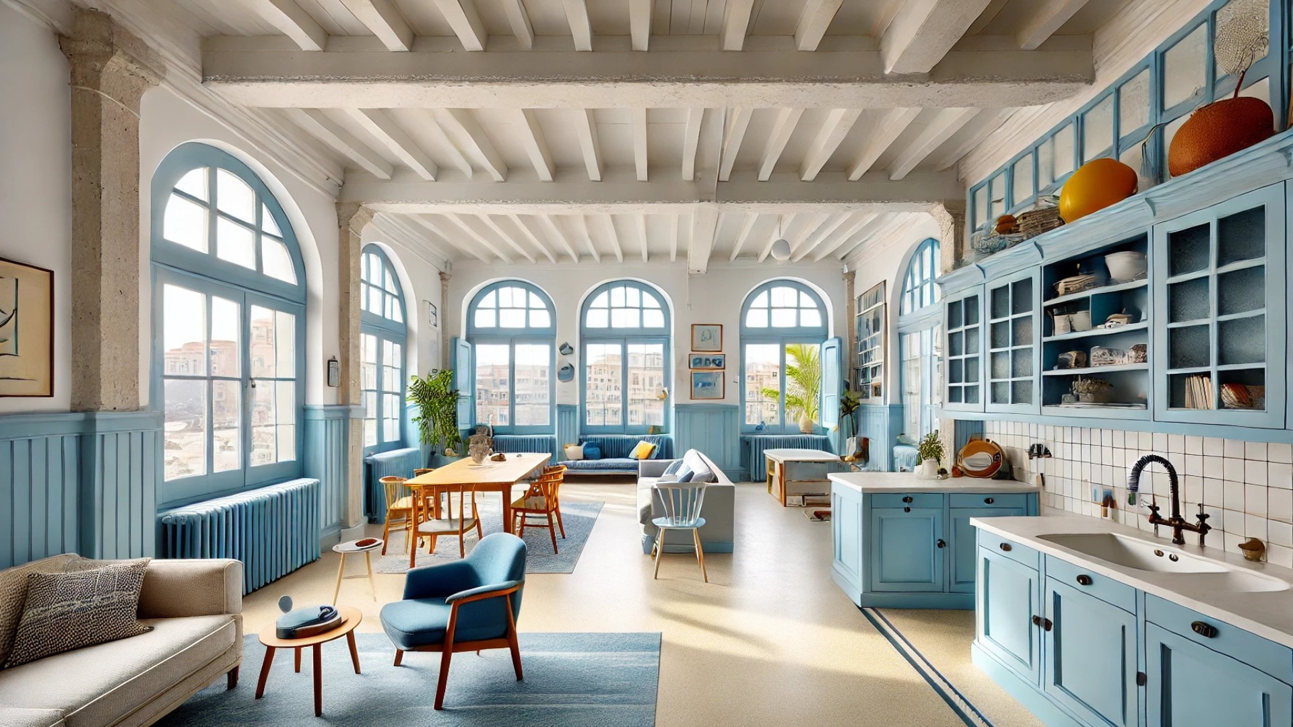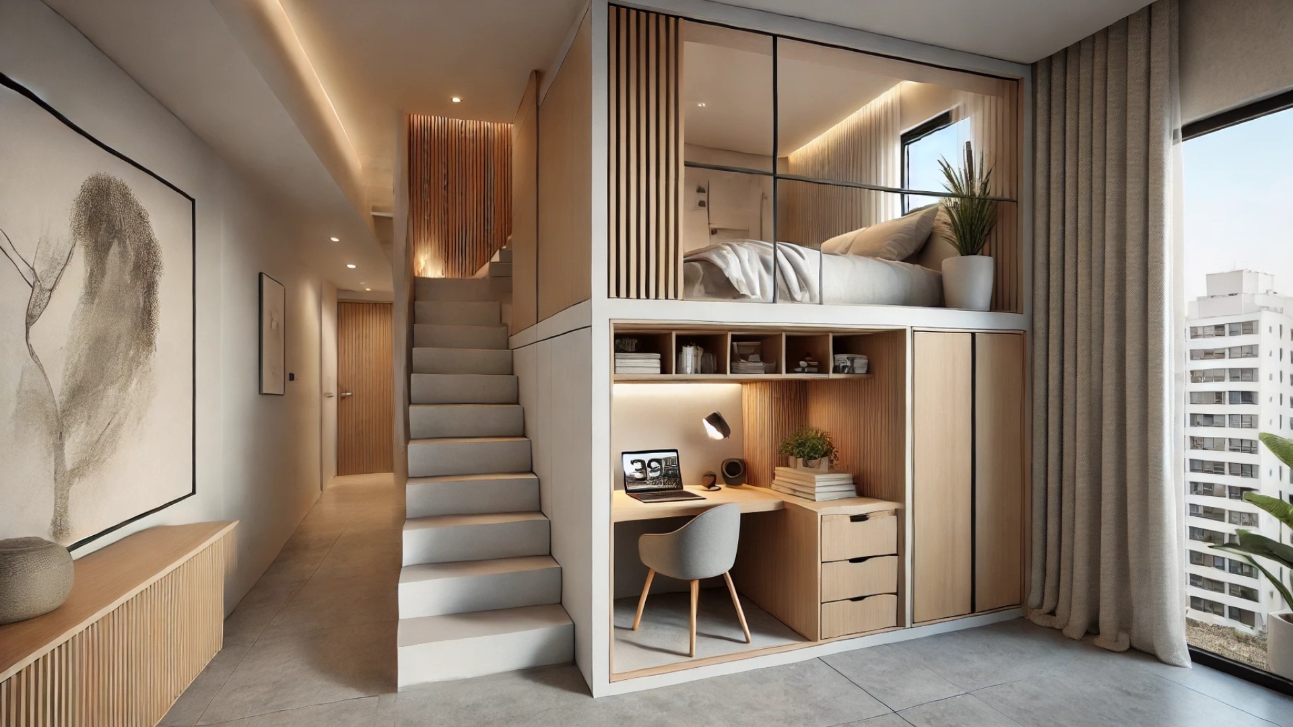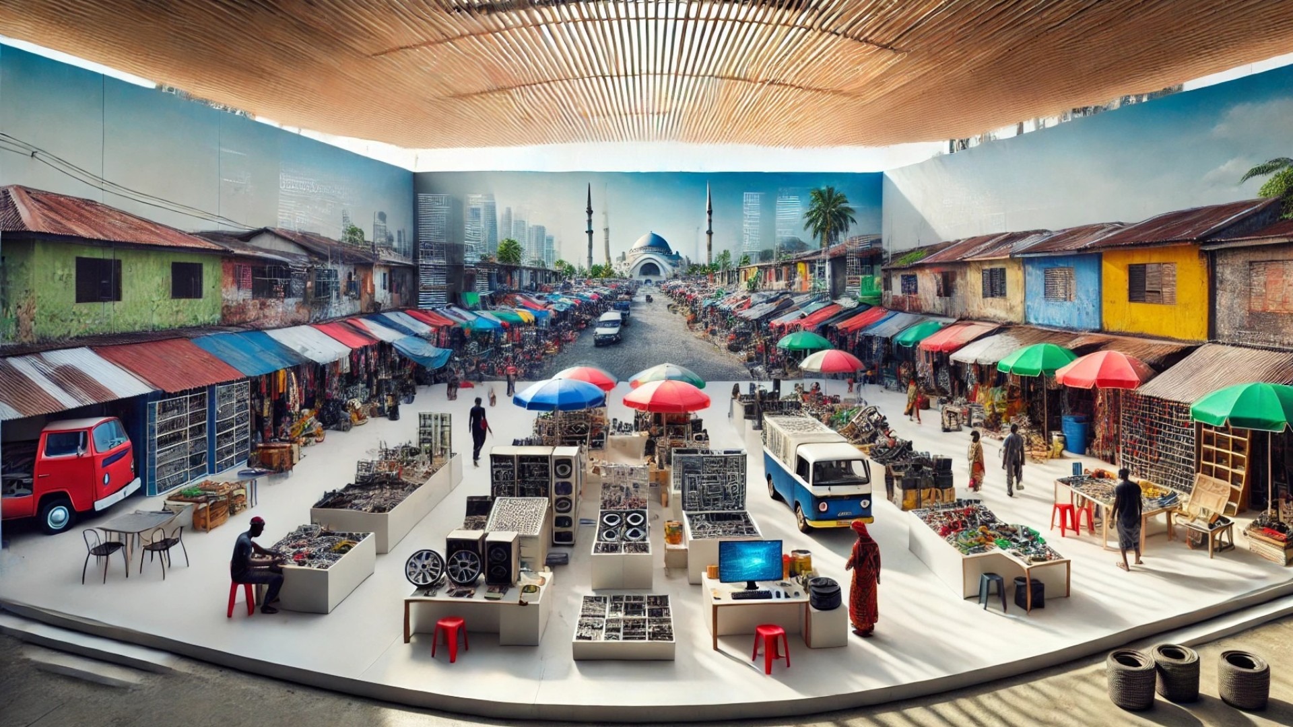
Architectural Elegance: The Art of Steel Fins
In Jakarta, Indonesia, a remarkable home designed by Realrich Architecture Workshop demonstrates that form and function can beautifully coexist. The strategic addition of operable steel fins on the building’s facades elegantly marries aesthetics with practicality, welcoming natural light while maintaining optimal airflow. This home is not just a shelter; it acts as a harmonious extension of its environment.
The Importance of Shade in Design
The steel fins extend into a grand 3.5-meter canopy that protects the ground floor, offering shade reminiscent of a natural tree canopy. This thoughtful design does more than just beautify—it also safeguards surrounding vegetation, allowing plants to thrive without the harshness of the sun. By creating a seamless indoor-outdoor transition, the space feels expansive and welcoming, bridging human comfort with nature.
Craftsmanship and Innovation Marry in Construction
Each steel component of the Lumintu House is meticulously hand-bent by skilled local artisans, showcasing the richness of local craftsmanship. Concrete catenary openings were designed to support large glass elements, creating a thoughtful metaphor akin to that of Plato’s cave—merging light and shadow into an evocative experience. This dedication to artistry in construction heightens the home's appeal and celebrates regional materials.
The Flow of Space: Functionality Meets Openness
As one steps into the ground floor, a striking foyer with a piano invites communal activity, leading into a vast 11-meter column-free main area. This deliberate architectural choice amplifies the sense of openness, enhancing both natural ventilation and the home’s connection to the outdoor courtyard. These design elements foster an environment where family and friends can gather in relaxation and joy.
Future Trends in Sustainable Design
While the design of the Lumintu House emphasizes beauty and practicality, it should inspire architects and homeowners alike to consider sustainability a paramount concern. Like the innovative stainless steel fins used in Northeastern University's EXP building, such solutions can reduce heat gain and optimize natural lighting while minimizing energy consumption. Investing in these smart design strategies not only elevates the space aesthetically, but it also alleviates environmental burdens.
Embracing Nature: The Role of Roof Gardens
The roof of the Lumintu House is not merely an umbrella over the living space; it transforms into a lush garden that provides insulation and a serene dining area. This adaptive reuse of space is emblematic of a growing awareness in architecture: how can built environments coexist with, rather than disrupt, natural ecosystems? The garden roof mirrors the green roofs of contemporary architecture, designed to mitigate urban heat and foster biodiversity.
Final Thoughts
The Lumintu House exemplifies a future-forward approach that embraces both innovative design and sustainable practices. Homes like this one are reshaping our understanding of architecture, reminding us that beauty is indeed very much a product of thoughtful functionality. As we look forward, it’s essential to continue advocating for such designs that intertwine our lives with nature while paving the way for future generations.
To explore the full spectrum of design possibilities, consider how architectural trends like the Lumintu House can inspire not just aesthetic pleasure but practical living solutions in your own space.
 Add Row
Add Row  Add
Add 

 Add Row
Add Row  Add Element
Add Element 




Write A Comment