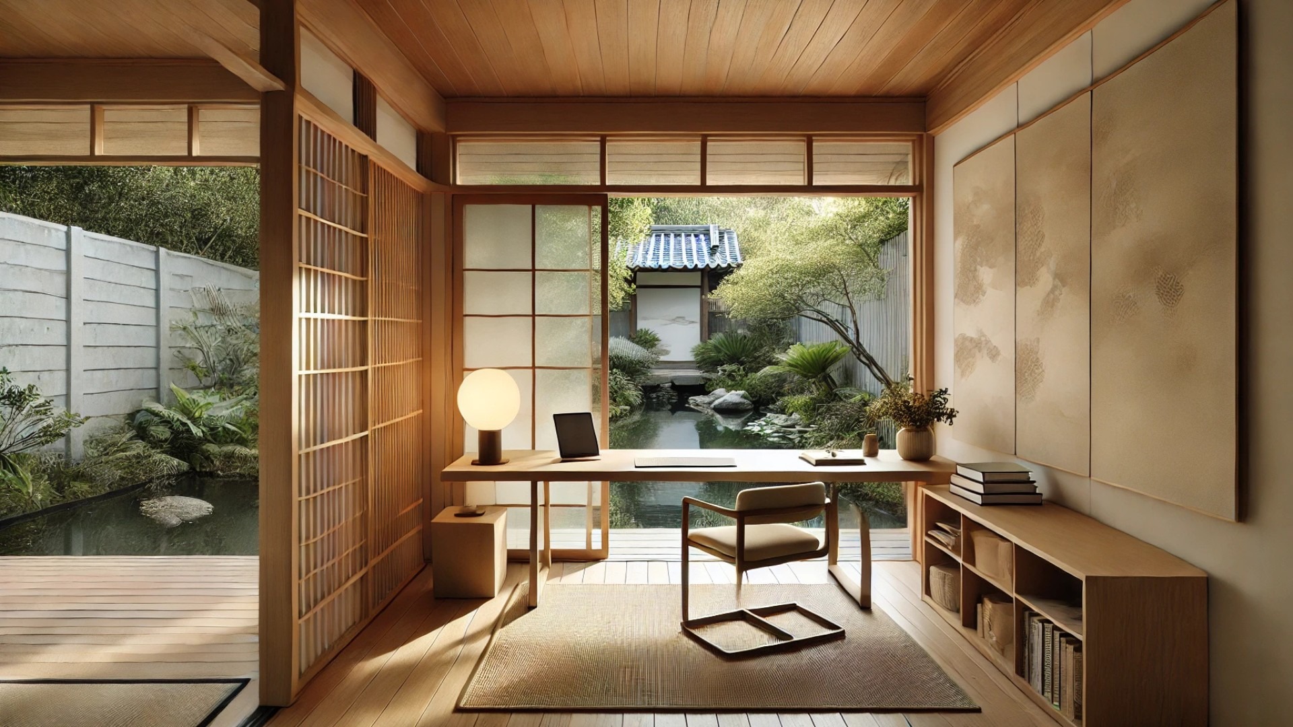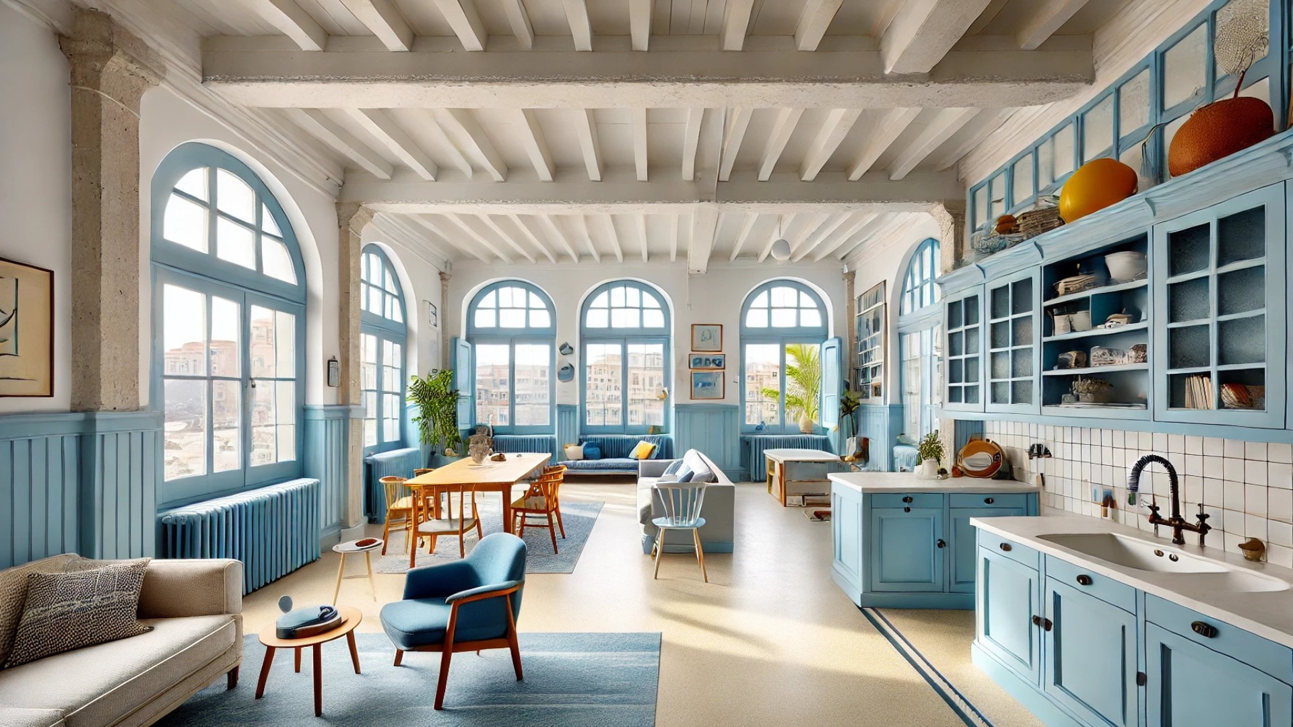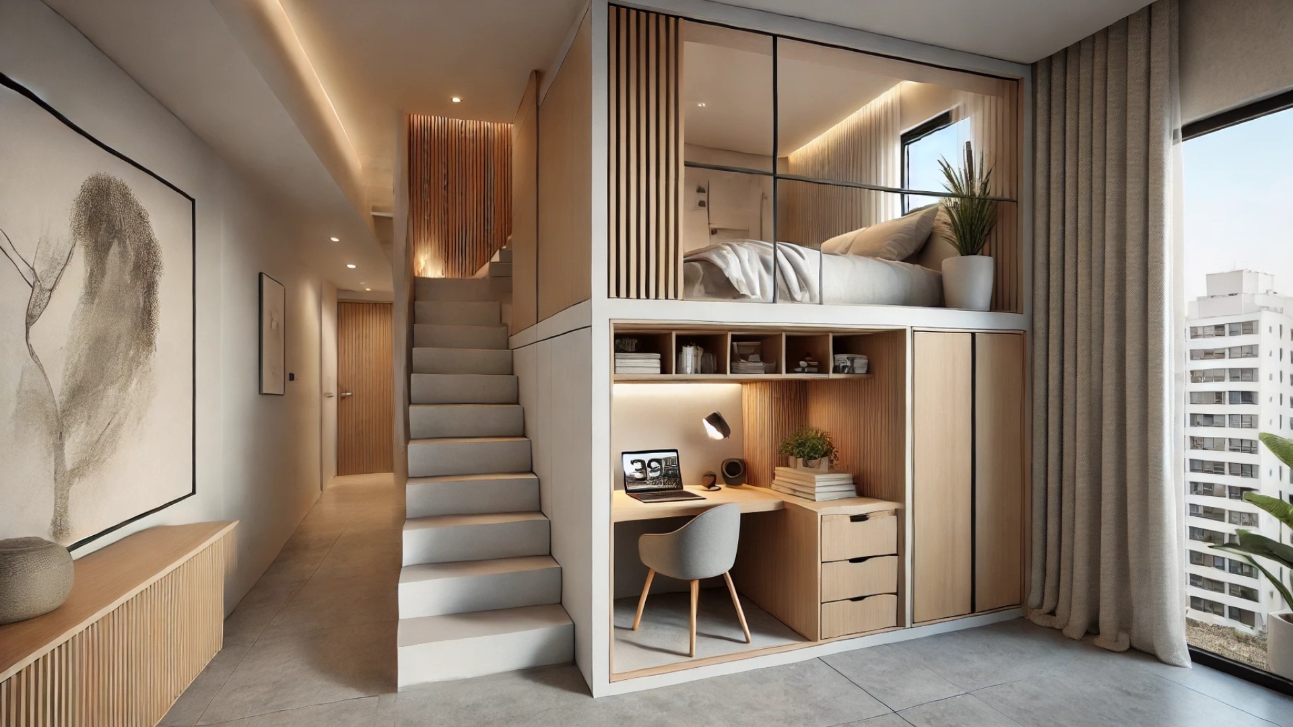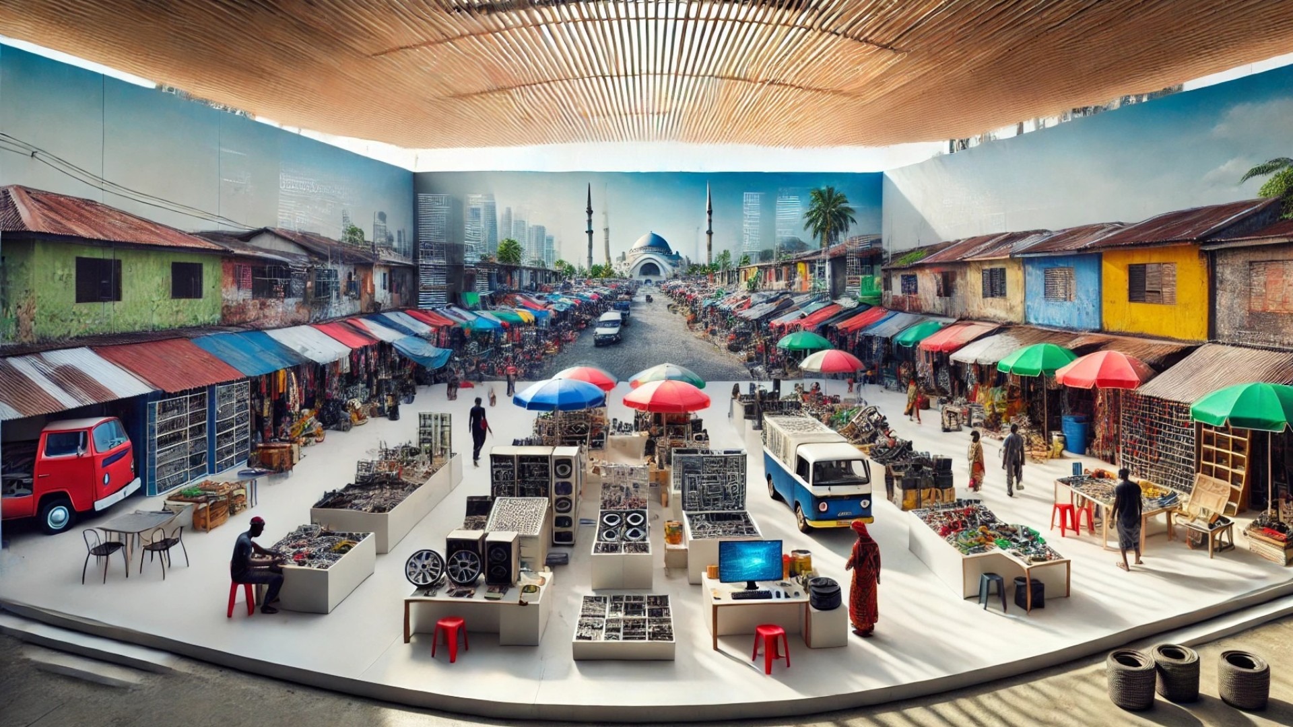
Discovering Japan House: A Harmonious Blend of Architecture and Nature
Nestled behind a classic 1920s Californian bungalow in Sydney’s lower north shore, Japan House is a testament to refined living. Designed by Sandbox Studio, this striking extension transforms a suburban home into a harmonious sanctuary, elegantly intertwining traditional Japanese architectural elements with modern functionality. The pavilion is not merely an addition; it establishes a serene lifestyle that thrives on light, landscape, and craftsmanship.
Thoughtful Design Principles in Action
Unlike many modern expansions that focus on vertical growth, the architects of Japan House embraced a blend of restraint and innovation, opting for a gracefully low-lying structure that melds into the garden. This design philosophy promotes a sense of tranquility, allowing the home to coexist beautifully with its natural surroundings. The new living spaces—including a kitchen, dining area, home office, bathroom, and a versatile Tatami room—are seamlessly integrated to maintain both privacy and openness.
The Art of Transition: A Japanese Genkan
Entering this extension holds a special significance, thanks to the Japanese-inspired Genkan, a traditional entryway that marks the transition between the outside world and the interior. This design detail embodies the core themes of calmness and intention permeating throughout the home, inviting residents and visitors alike to pause and appreciate the art of simplicity.
Reflection Pond: Nature's Aesthetic Anchor
At the heart of Japan House lies a captivating reflection pond, a striking feature framed by expansive glazing. This serene body of water not only serves as a visual centerpiece but also enhances natural ventilation, promoting cool breezes through the space. The pond's tranquil presence is inextricably linked to the home's design, providing a source of gentle light and beauty that extends into every room.
Living with Nature: The Boundless Connection
The living room, positioned at the garden's edge, exemplifies the seamless integration of interior and exterior spaces. With retractable doors that dissolve barriers, family members are encouraged to experience the changing seasons, enjoying the soft presence of nature from the comfort of their home. The simple palette of timber and white emphasizes the lush greenery just outside, reinforcing an unbroken connection to the natural world.
Versatility of the Tatami Room
One of the most alluring spaces in this home is the Tatami room. Framed by elegant shoji screens, this adaptable area can transform to suit various needs, whether as a guest room, a peaceful retreat, or an extension of the living area. The interplay of light filtered through the screens casts a calming shadow play, creating a serene atmosphere that encourages relaxation.
Thoughtful Living: The Kitchen and Dining Area
The kitchen further carries the home’s design ethos, balancing practicality with a comforting material palette. Rich timber joinery and smooth stone surfaces not only support family life but also frame views of the pond and garden, enhancing the feeling of organic connection within the home. The dining area, defined by a minimalist approach, invites conversation and connection, dominated by natural light and understated elegance.
Creating Spaces for Focus and Calm
Completing this remarkable addition is a dedicated office space, designed for concentrated work while maintaining the calming principles evident throughout the home. This compact retreat continues the narrative of tranquility and intent, making productivity a soothing experience amid a refuge of serene design.
 Add Row
Add Row  Add
Add 

 Add Row
Add Row  Add Element
Add Element 




Write A Comment