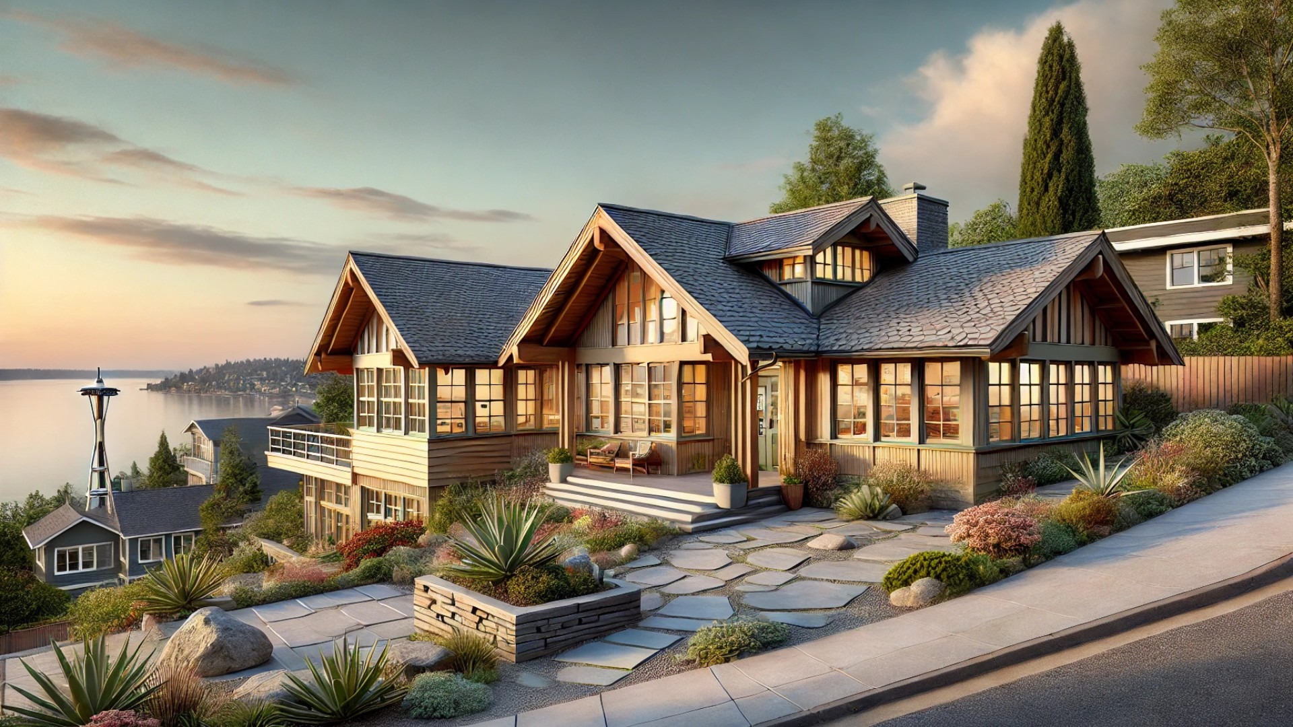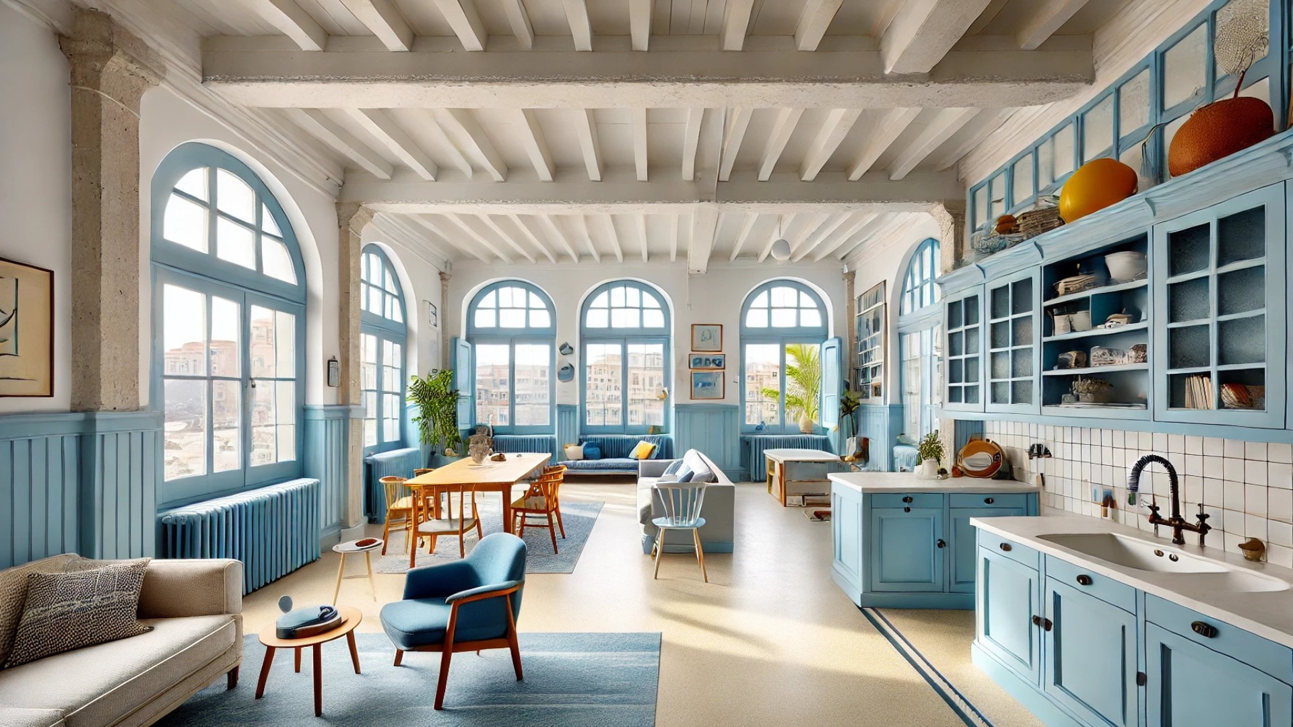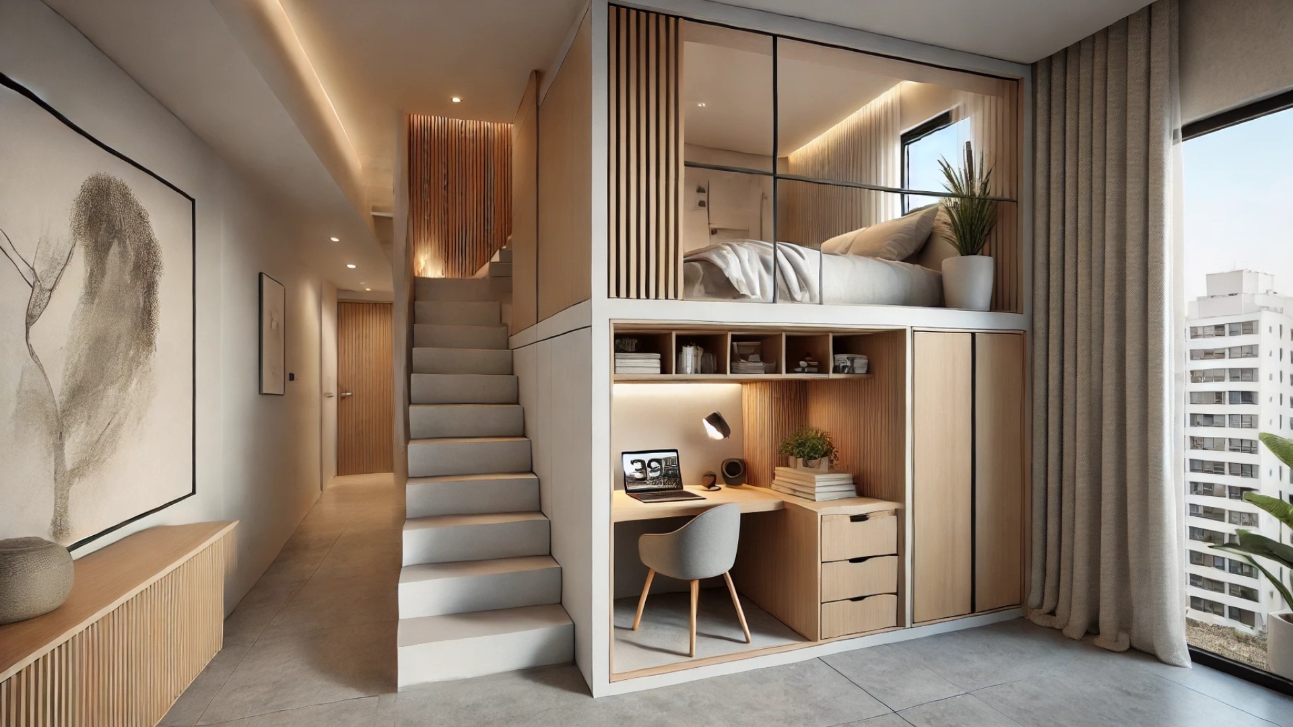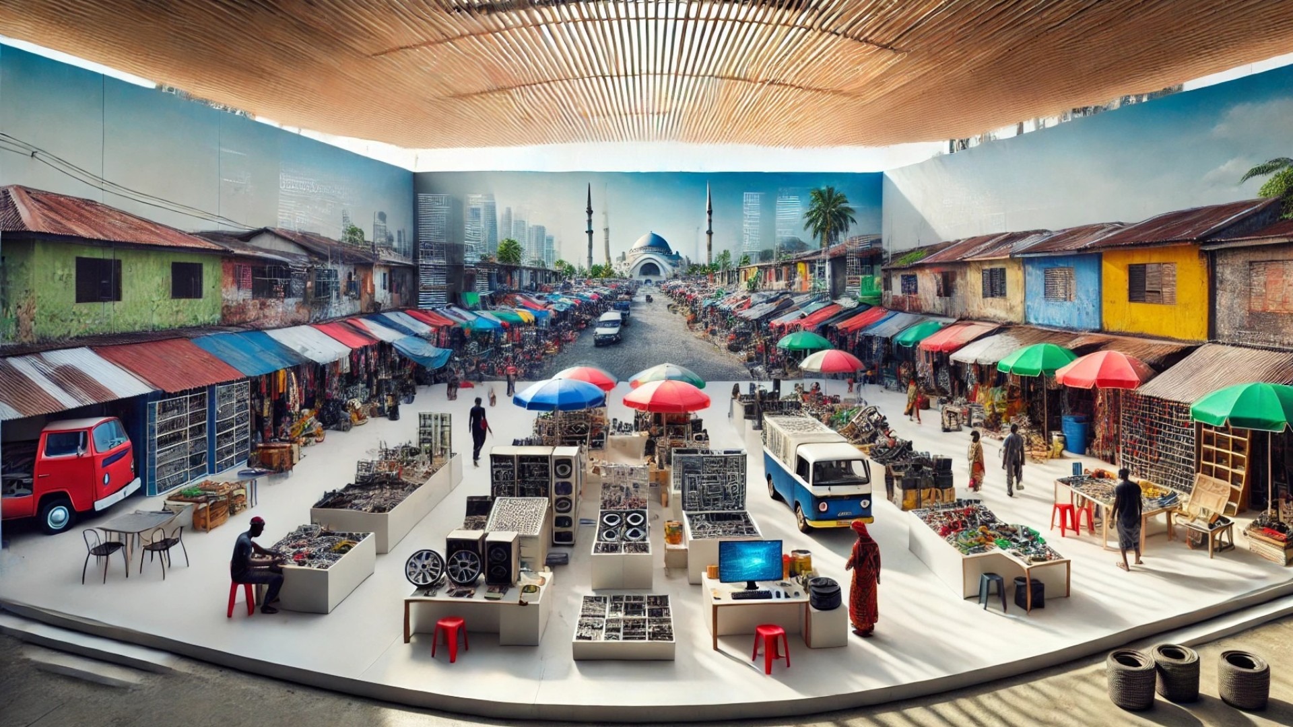
A Glimpse into the Transformation: A 1950s Home in Seattle
In the heart of Seattle's Mt. Baker neighborhood, a striking metamorphosis has taken place, transforming a modest, vintage 1950s home into a contemporary masterpiece. Developed by Best Practice Architecture, this renovation embraces the essence of the original structure while weaving in modern functionality and aesthetic charm.
The Charm of the Old Meets the Functionality of the New
The renovation, while resulting in a home that feels entirely new, retains essential elements of the original design. Notable features such as the footprint and roof pitch serve as nods to its historical foundation. Distinctive scalloped shingles and a bright palette with blue doors and planters evoke a friendly atmosphere that welcomes visitors into this revitalized space.
Inside the Heart of the Home: Kitchen and Living Spaces
The previous kitchen setup was characterized by dated cabinetry and a closed-off layout. In contrast, the newly designed kitchen exudes modernity with a functional ‘U’ shape that opens seamlessly to the dining and living rooms. This transition fosters a connectivity that is almost essential to contemporary living, enhancing family interactions and social gatherings.
The living area, redesigned to enhance flow and unity, introduces large sliding glass doors that invite breathtaking views of Lake Washington and the Cascade Mountains. This substantial opening not only enriches the room with light but blurs the boundaries between indoor comfort and outdoor beauty.
Embracing Connectivity with Innovative Layout
Perhaps the most ingenious design choice was the relocation of the interior stairs. By shifting them 90 degrees, the designers improved the spatial relationship between levels and introduced a unique connectivity between the main floor and a newly functional lower level. Here, a cozy living room opening to a private patio allows for a welcoming atmosphere, adaptable for multi-generational living or even potential rental income.
Elevating the Experience: Light and Color
The installation of custom stained glass windows, crafted by the homeowner’s daughter, stands out as a personal touch. These delicate installations not only cast lively shadows but inject color and playfulness into spaces like the newly designed dining room and powder room, creating an enriching visual experience.
Gardens and Outdoor Living: A Relaxing Retreat
Elegant landscaping complements the home, featuring natural stone patios and native plants intricately positioned to enhance privacy while inviting tranquility. The outdoor deck overlooks a meticulously kept garden, presenting an ideal backdrop for relaxation or social gatherings under the expansive Seattle sky.
Lessons Learned for Future Renovators
The journey of this home renovation offers profound insights for homeowners contemplating their own renovations. Understanding how to marry modern design with historical elements not only preserves the character of a home but can also elevate its aesthetic and functional value. It encourages a nuanced approach that recognizes the beauty of the past while embracing innovative design.
Renovating a home involves not just the physical changes to the structure but also the way those changes can redefine daily living. By investing in thoughtful design and paying homage to historical roots, homeowners can create spaces that resonate with both personal meaning and modern livability.
 Add Row
Add Row  Add
Add 

 Add Row
Add Row  Add Element
Add Element 




Write A Comment