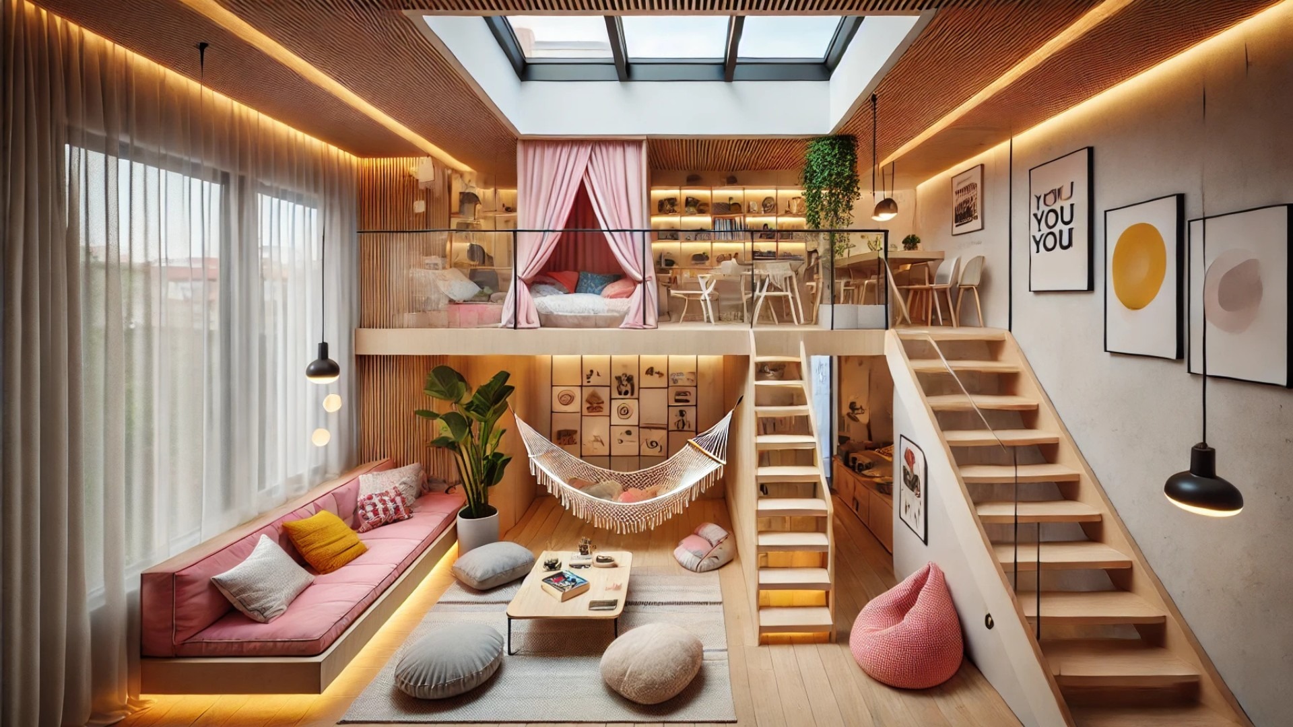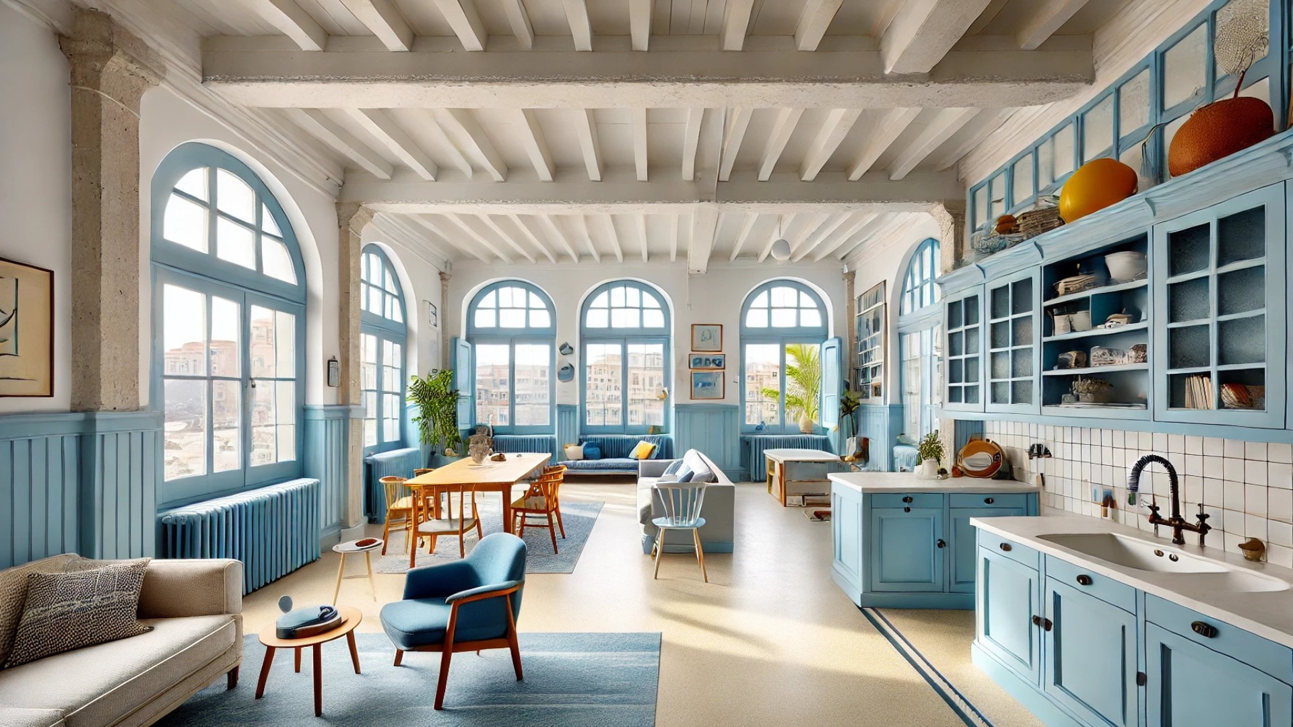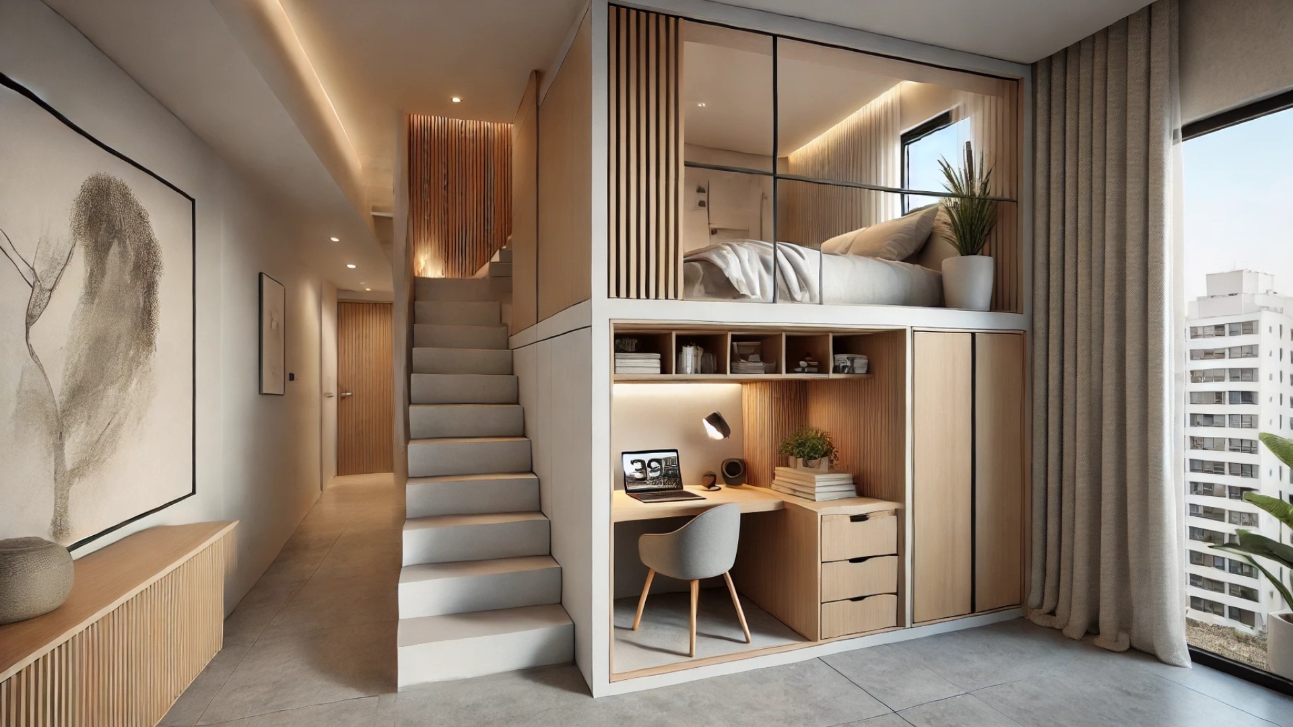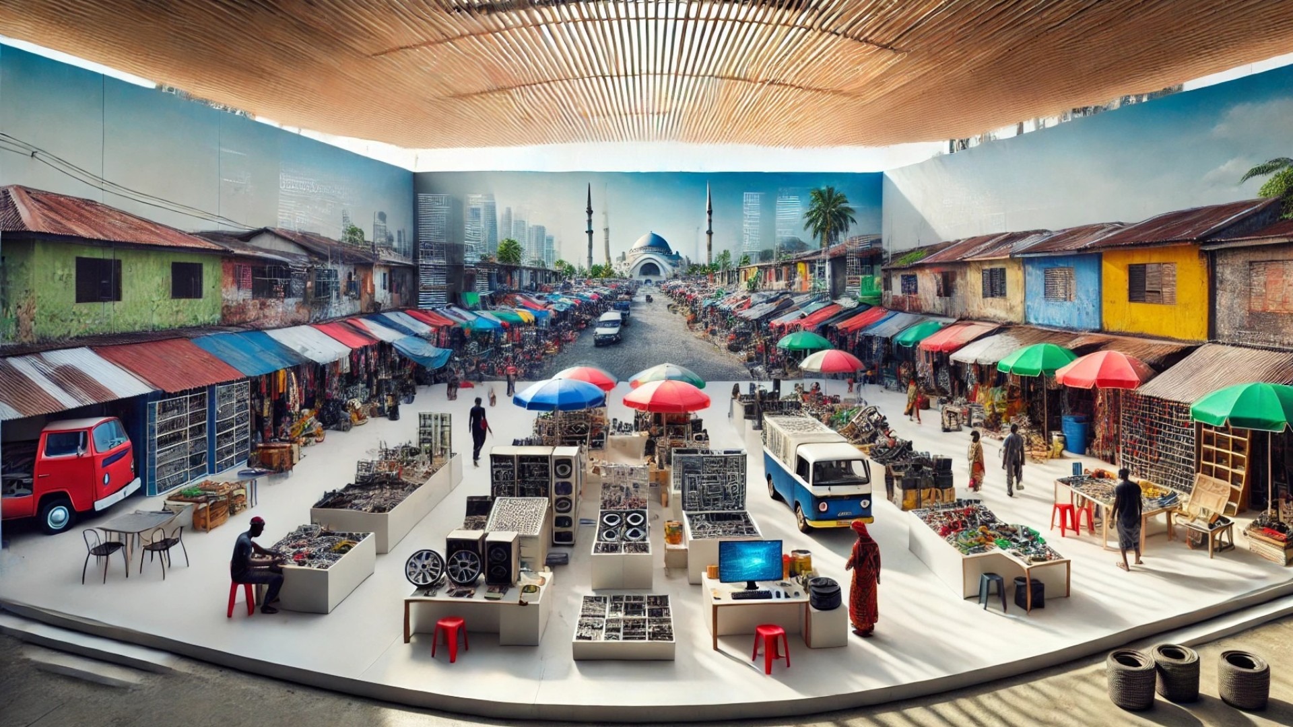
Revamping a Classic: The Clarke House Transformation
In a time where our homes are evolving to meet greater functional demands, Australian studio Austin Maynard Architects has masterfully reimagined a cherished family residence, known as Clarke. This project stands out as an exceptional example of how architectural innovation can embrace a home’s original character while extending its usability. After a decade in their cozy cottage, the homeowners craved space—a need sent into overdrive during the isolating lockdowns, surfacing aspirations for a design that could breathe better life into their daily activities.
Embracing Nature with Thoughtful Design
The transformation of Clarke is more than a mere expansion; it is an intricate dance of indoor and outdoor living. The architects kept the essence of the original weatherboard cottage intact while introducing a layered extension that feels both grounded and elevated. The façade adorned with rhythmic timber battens tells a story of cohesion, wherein the interplay between new and old offers a fresh narrative rather than stark contrasts.
“Alone together” emerged as a guiding principle for the design. The family’s desire for a flexible yet connected living space became the blueprint for a home that manages to balance social interactions with the cherished solitude everyone occasionally seeks. Each part of the house speaks to this ethos through deliberate circulation, guiding each family member seamlessly between shared spaces and private retreats.
Pocket Gardens: Nature's Breath of Fresh Air
Among the home’s most charming elements are the three pocket gardens that punctuate the interior, inviting nature in from multiple views. Rather than a conventional garden opening to a backyard, these gardens breathe life into the heart of the home, creating inviting atmosphere while maintaining visual connection throughout the residence. This innovative layout allows natural breezes to circulate and helps dissolve the traditional linearity of interior hallways.
Teen Spaces Tailored for Autonomy
Particularly striking is the upper level, a dedicated space for the family’s teenagers. Designed with autonomy in mind, this self-contained apartment features clever nooks like a hammock area and a secret pink retreat requested by one daughter. Such bespoke touches underscore the thoughtful approach taken by Austin Maynard Architects; every design decision harmonizes functionality with personal expression.
Integration of Practicality with Aesthetics
Practical elements, like heat pumps and bike sheds, are seamlessly woven into the architectural narrative rather than hidden from view. Sliding batten screens maintain a visual charm while allowing easy access to functional spaces. In Clarke, even utility zones are resolved with purpose, demonstrating that even the most mundane aspects of home life can align with a high aesthetic standard.
Looking Ahead: Architectural Trends Worth Noting
As we continue to see a shift towards mindful living in urban spaces, the insights offered through the design of Clarke may well inspire future projects. Integrating natural elements, flexible spaces, and personal touches could become foundational principles in modern home design. As the lines between work and home life continue to blur, these practical yet refined spaces will resonate with many homeowners, particularly those who find themselves navigating similar challenges.
For those considering a transformative renovation, Clarke serves not only as inspiration but as a reminder that a home can grow alongside its inhabitants without sacrificing its original character.
 Add Row
Add Row  Add
Add 

 Add Row
Add Row  Add Element
Add Element 




Write A Comment