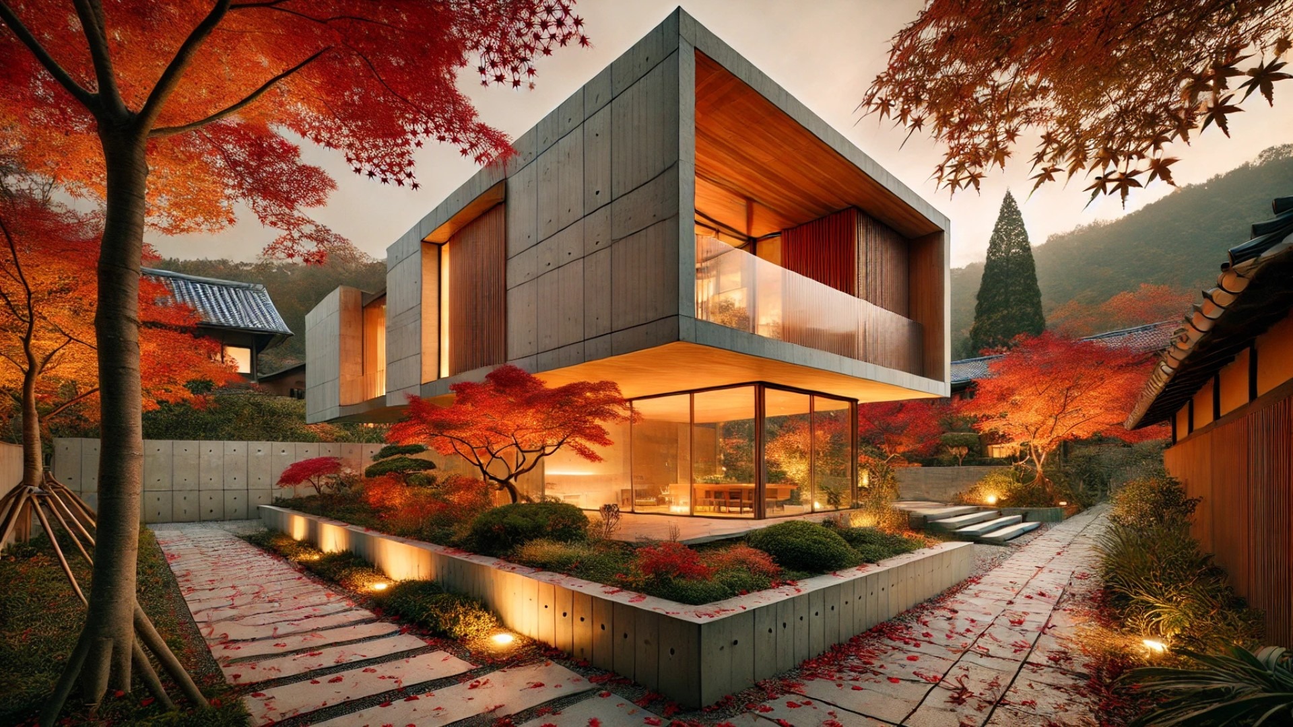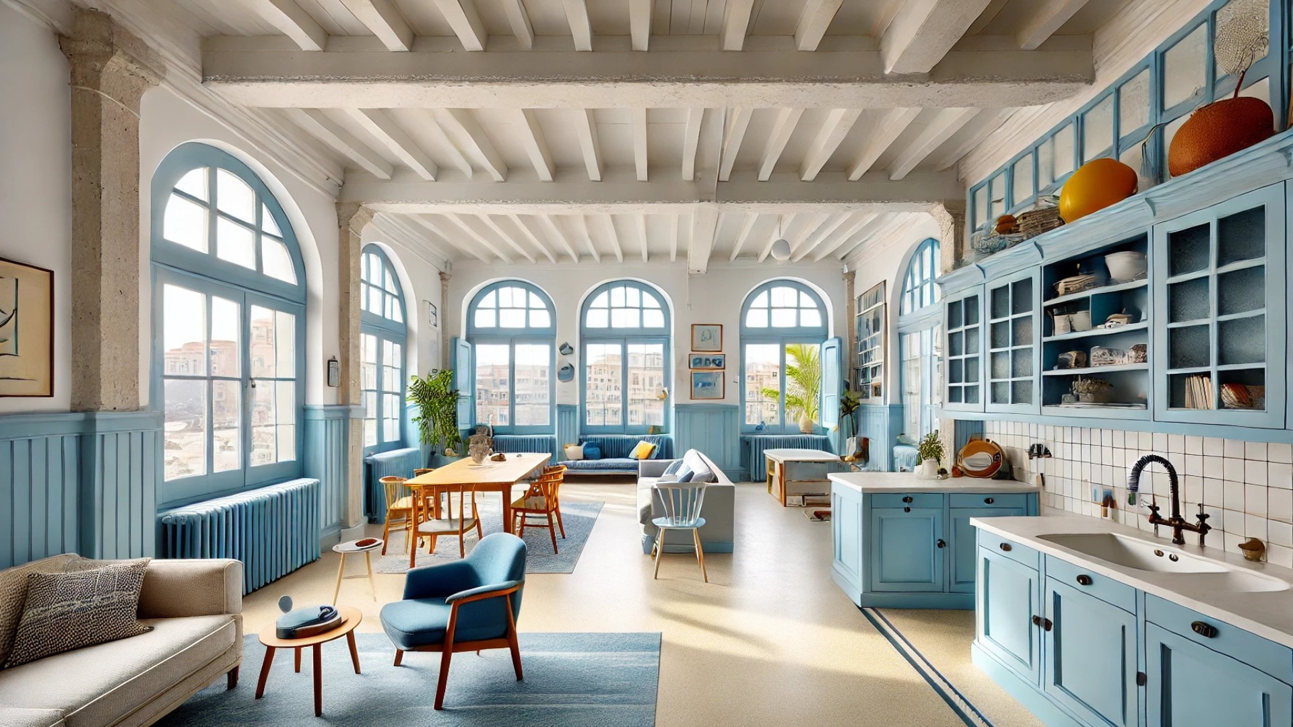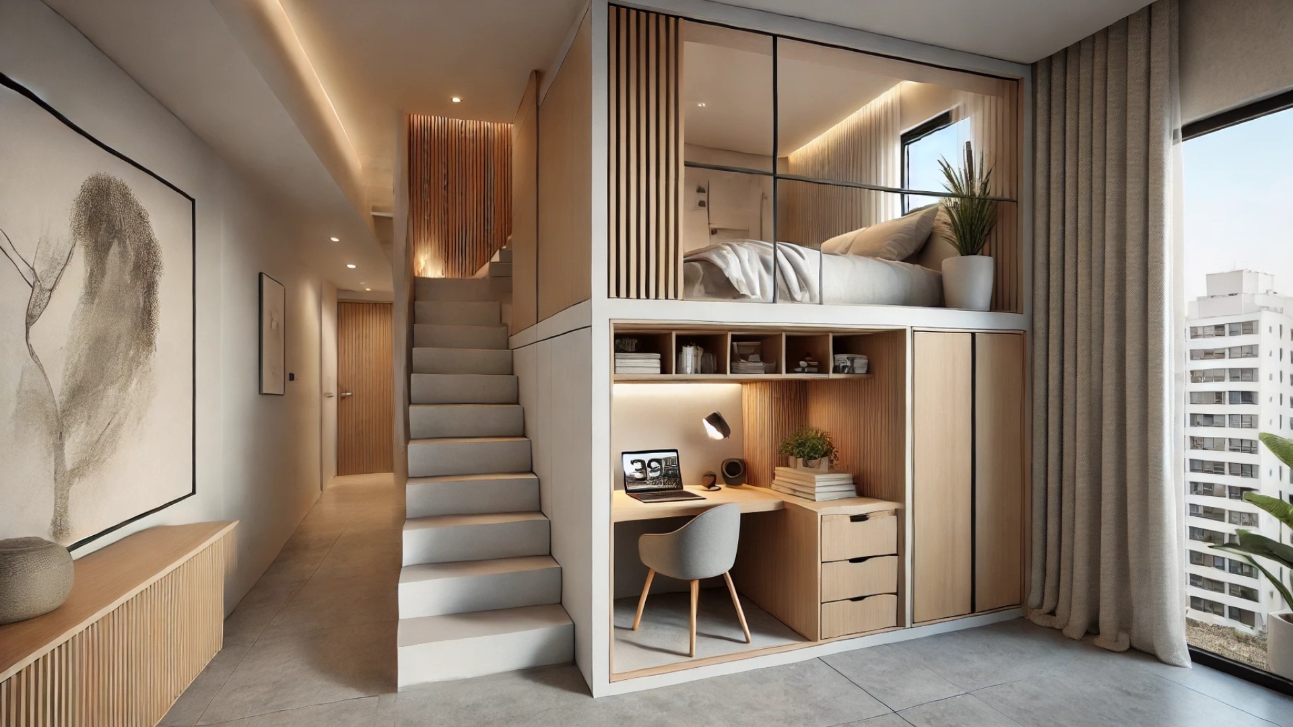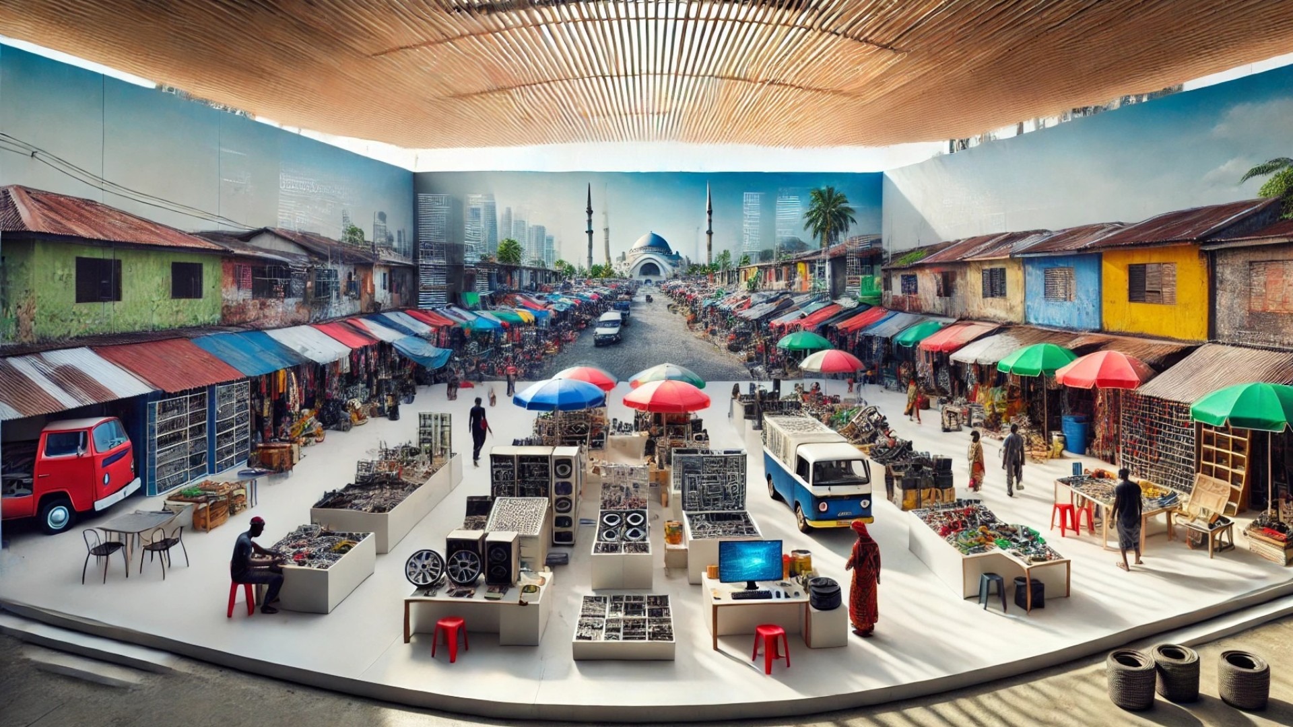
Discovering the Element House: A Testament to Architectural Innovation
In a tranquil residential area of Uji, a city nestled in the southern part of Kyoto, Japan, the Element House designed by APOLLO Architects & Associates captures the essence of modern living. This architectural marvel spans an area of 189 m² and is set to complete its construction in 2024.
Thoughtful Design That Welcomes Nature
The Element House is distinguished by its unique L-shaped plot that adapts to the elevation changes of its surroundings. Its U-shaped design allows for light to flood into each room, thanks to a large southern-facing window that is embraced by a concrete wall displaying a beautiful cedar-board formwork. This wall not only serves as an aesthetic feature but also functions to provide privacy in a bustling neighborhood.
Creating Connection Through Courtyards
One of the standout features of the Element House is its incorporation of three distinct courtyards, offering individual character and significance to each space. Imagine stepping into an entrance courtyard that feels like a warm embrace, inviting you into the heart of the home. The kitchen and dining area courtyard draws natural light deep into the back, while the central courtyard with sliding doors facilitates seamless indoor-outdoor living. These courtyards not only enhance the visual appeal but also foster a profound connection to nature.
Multi-functional Spaces for Modern Living
The upper floor is designed as a workspace, boasting dedicated office and meeting areas along with fitness resources—a true reflection of the shift towards remote work and wellness. From the atrium of the living area, one can catch glimpses of family members engaged in productive tasks or enjoying their fitness routines. This design choice cleverly promotes the delicate balance between work and relaxation, ensuring family members can coexist in harmony.
A Striking Blend of Materials
Another captivating element of the Element House is the use of materials that harmoniously integrate aesthetics and function. The coffered ceiling combines concrete ribs with solid walnut panels, creating an eye-catching design that introduces rhythm and depth to the living space. This blend of materials not only looks stunning but also contributes to a warm sanctuary that feels inviting and cozy.
Embracing the Future of Architectural Design
As residential spaces evolve, the Element House sets a benchmark for contemporary architecture. Its multifaceted design addresses current lifestyle needs while promoting sustainability and elegance. Through thoughtful integration of courtyards for natural light, flexible workspaces, and a melodic combination of materials, Element House resonates with modern families seeking both functionality and comfort.
Incorporating these innovative architectural trends into new designs is crucial for fostering sustainable luxury and timeless elegance in homes. How can your living space benefit from similar design principles?
 Add Row
Add Row  Add
Add 

 Add Row
Add Row  Add Element
Add Element 




Write A Comment