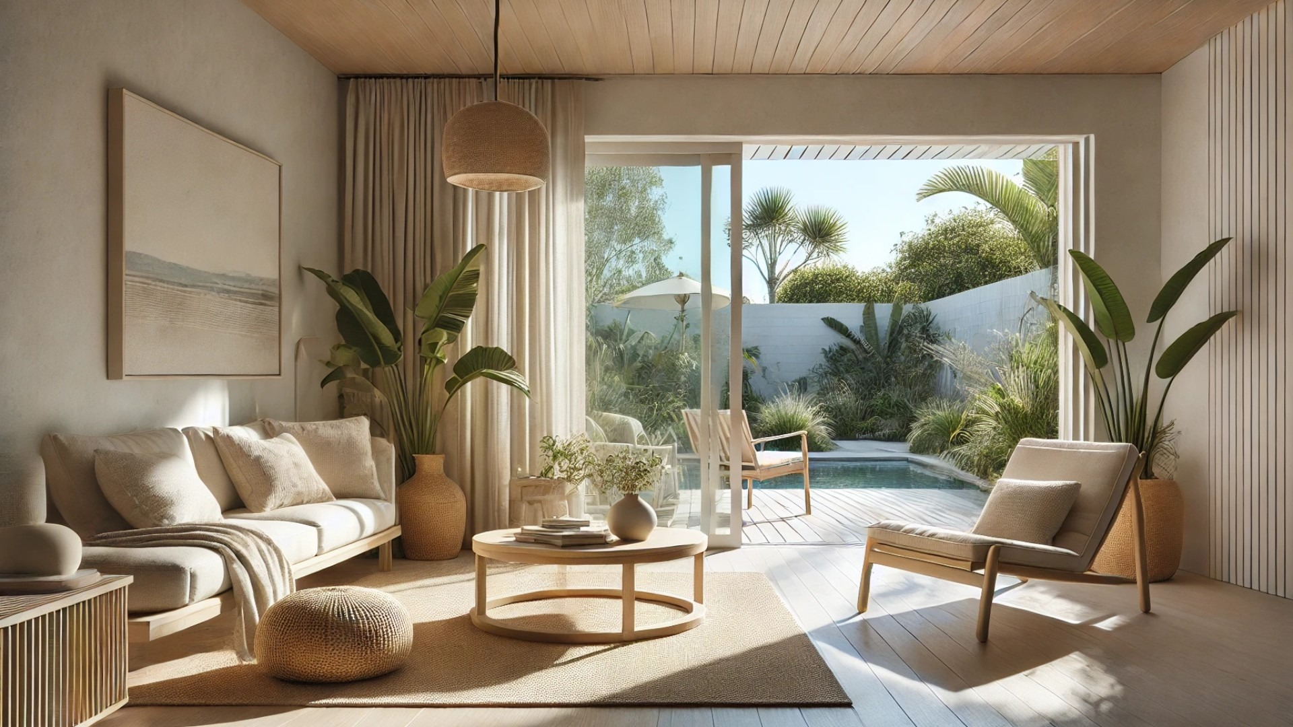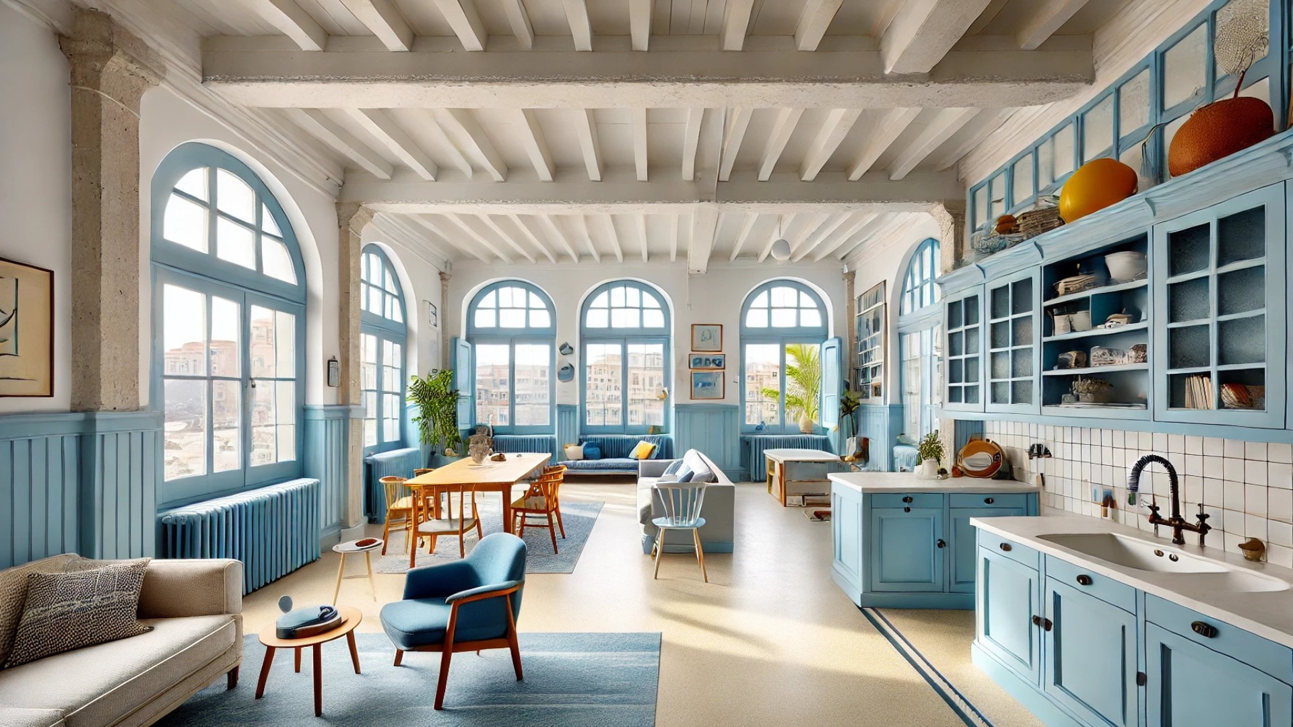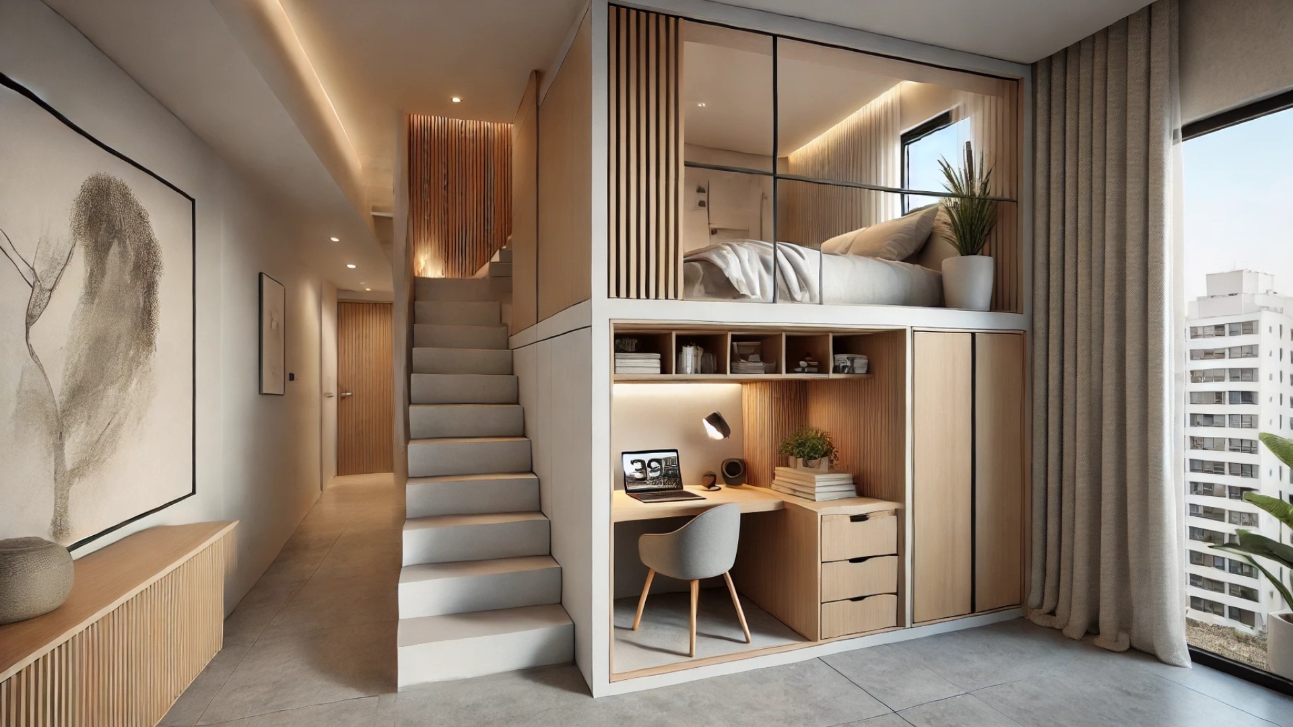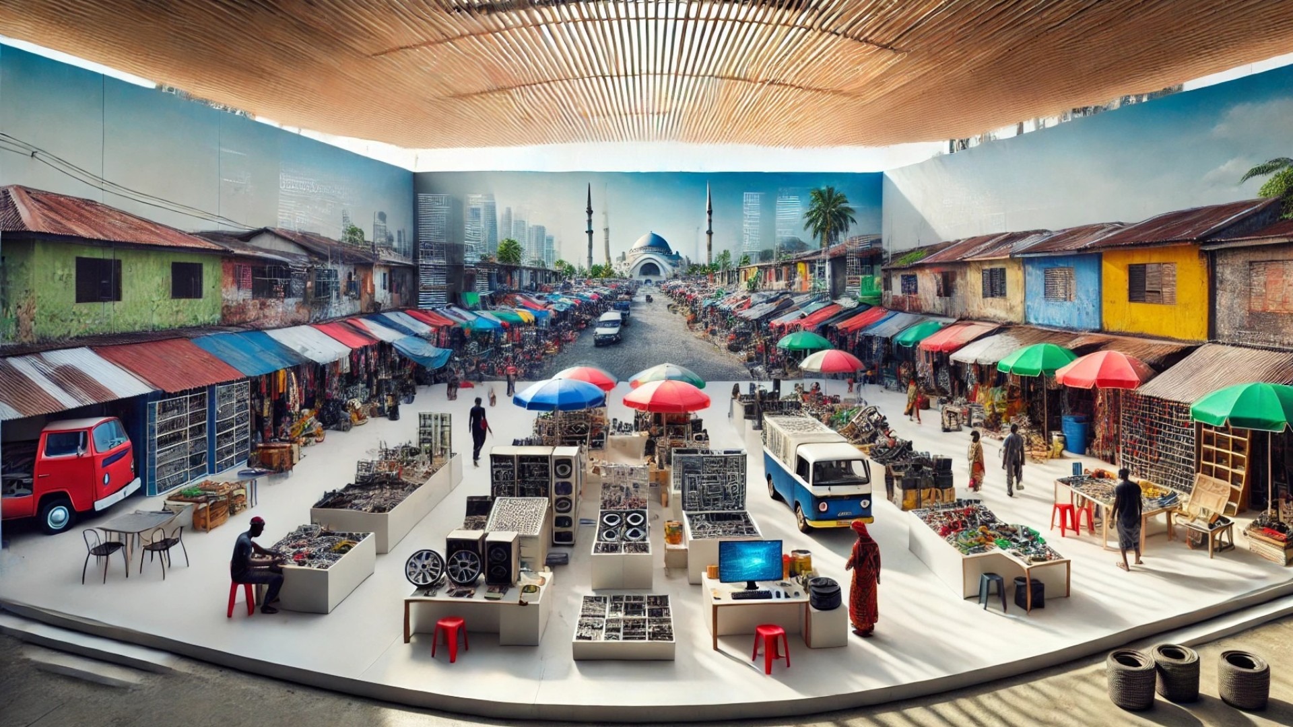
Revamping Tradition: The Coastal Makeover of a Brick Home
When faced with a dated red brick home in sunny Australia, the team at Modify Homes was challenged to create a design that harmonized the homeowner's vision of light, flow, and family functionality. The result? A breathtaking renovation that transcends past limitations through contemporary design principles emphasizing openness, sustainability, and an enticing indoor-outdoor connection.
Facade Transformation: Honoring The Past While Welcoming The Future
The first major transformation of the property was the facade, which dramatically shifted from tired red bricks and ornate gated entrances to a clean, modern esthetic. The dated red tiled roof remains as a nod to the home's history, yet everything beneath it has been revitalized. With the introduction of a minimalist white exterior, vertical white screening, and soft landscaping, the entry now reflects the calm and curated energy of coastal living. The final touch—a pistachio green door—adds a refreshing burst of color amidst the serene environment.
Creating a Seamless Connection: Outdoor Space Design
Stepping into the backyard reveals a contemporary coastal statement that embodies the freedom of seaside living. The formerly boxy exterior has transformed into a sculptural two-level design, gracefully wrapped in a pristine white exterior wall finish and accentuated by curved vertical cladding. Massive timber-framed sliding glass doors now invite light and air into the home while providing unimpeded access to a new lawn, deck, and an enticing in-ground pool, signaling a harmonious flow between indoor relaxation and outdoor recreation.
Restructuring the Living Space for Modern Family Life
Prior to the renovation, the ground-floor layout felt cramped, and segments of the home were disconnected. The kitchen, formerly cluttered and visually segmented by an arched brick opening, struggled to serve as the heart of the home. Following the remodel, an airy open plan unifies the spaces, reimagining the kitchen, living, and dining areas into a symphony of light, space, and function.
A Bright and Breezy Living Room
The new living space welcomes sunlight through floor-to-ceiling glass doors, pairing cozy elegance with a calming atmosphere created by low-profile furnishings, light textiles, and natural wood accents. This openness cultivates a sense of community and connection, inviting families to gather comfortably in their newly revitalized space.
An Elevated Kitchen Experience
Within the kitchen, the team achieved a delicate balance of sophistication and simplicity. Clean lines and a palette of matte white cabinetry create an inviting atmosphere, while the integration of appliances contributes to a seamless design. A long island crowned with warm wood accents anchors the space, complemented by woven stools that invite casual dining amidst natural beauty and comfort.
The Allure of a Serene Dining Space
Transitioning into the dining area reveals yet another facet of coastal minimalism. The soft color palette, natural materials, and intelligent design come together to create a space where families can enjoy meals and conversations, reinforcing the overall theme of unity and ease found throughout the home.
This incredible transformation of a dated brick home into a contemporary coastal masterpiece serves as a refreshing reminder of architecture's capacity to evolve while still respecting its roots. Whether you're a design enthusiast, a homeowner looking for inspiration, or an architecture student studying innovative materials and methods, this renovation demonstrates the powerful impact of thoughtful design.
For those seeking to embark on their own home renovation journey, the insights gathered from this project exemplify how marrying aesthetics with functionality can yield stunning results. The intersection of timeless design principles with modern sensibilities not only elevates a home's visual appeal but enhances the quality of life for its inhabitants.
 Add Row
Add Row  Add
Add 

 Add Row
Add Row  Add Element
Add Element 




Write A Comment