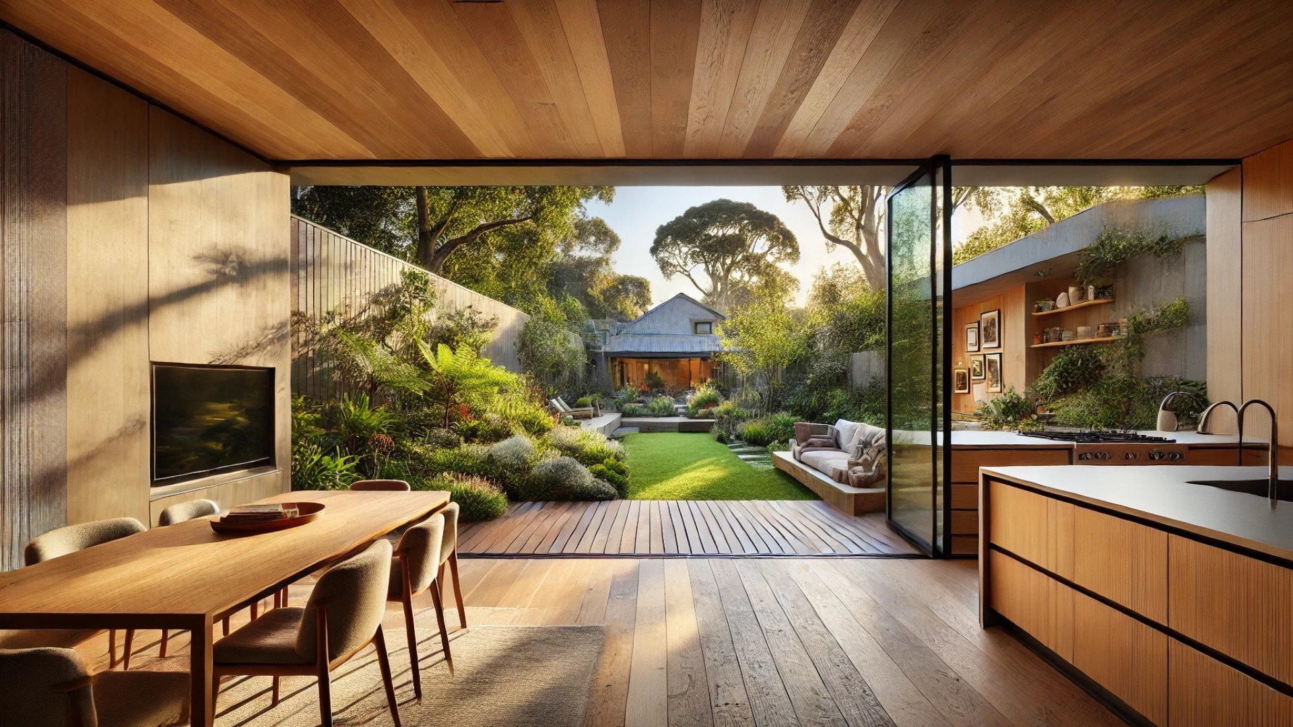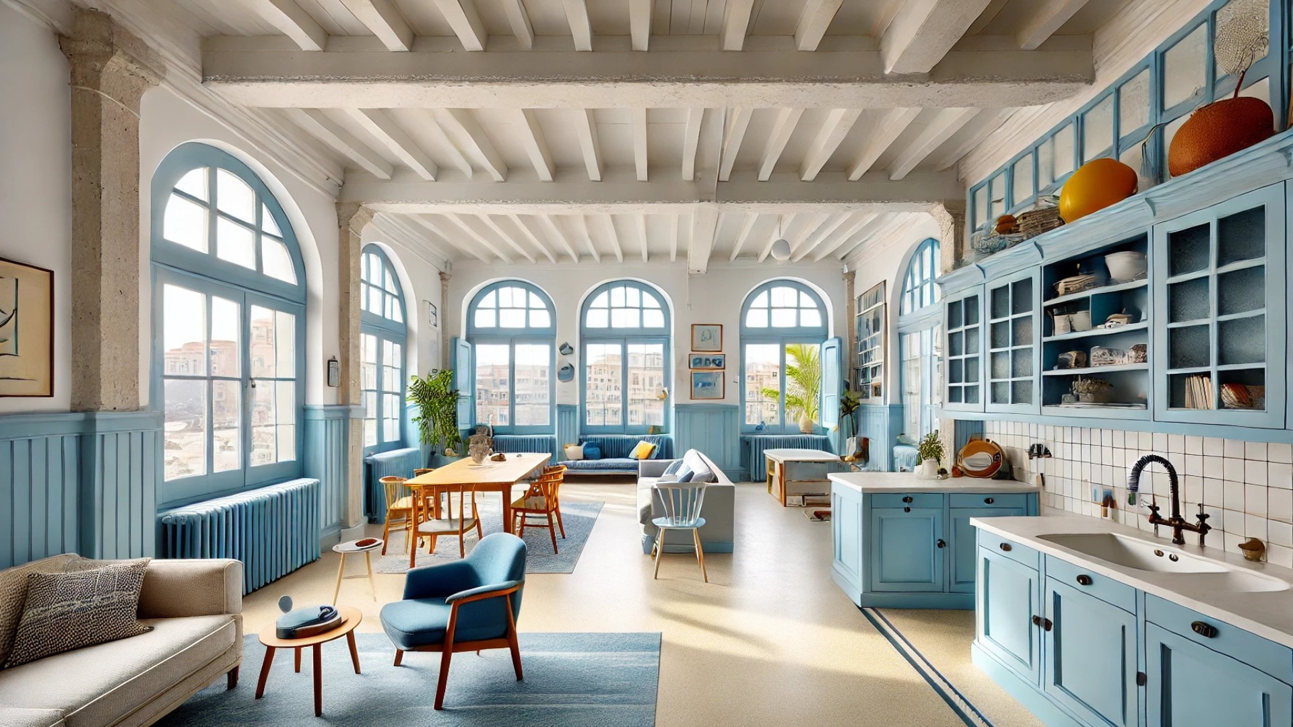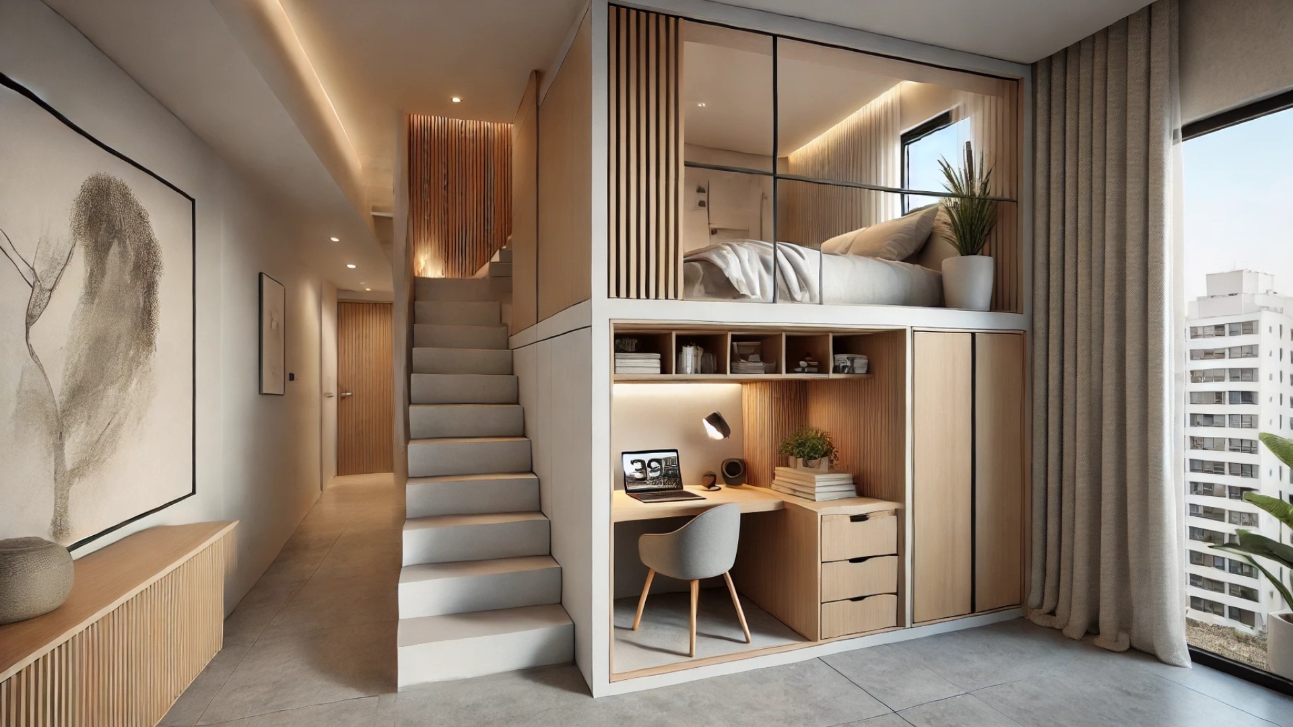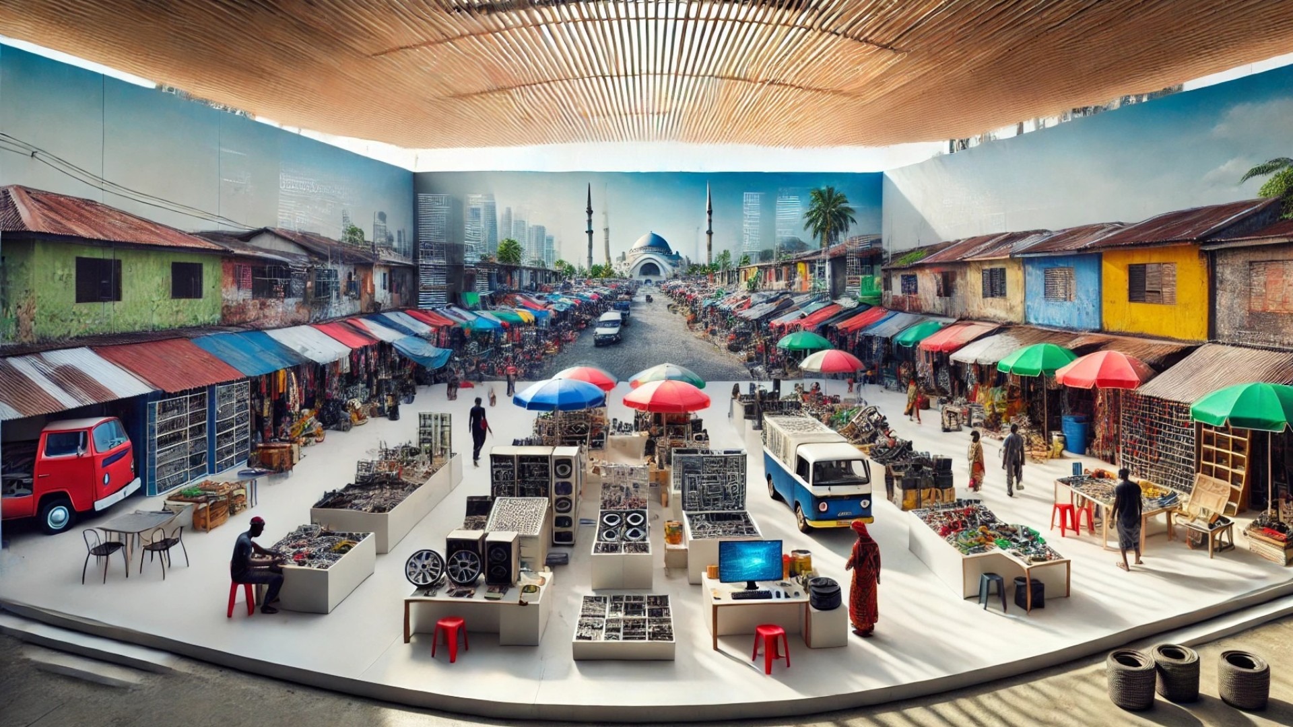
Transforming Spaces: The Journey of a Melbourne Home
When Steffen Welsch Architects stepped into a decades-old home in Melbourne, they were confronted with a design that felt more like a maze than a home. Built in three disconnected stages, this residence was a testament to how living spaces can evolve, yet it failed to serve the modern needs of a family. It showcased a layout where kitchens were hidden, rooms were isolated by narrow corridors, and the generous footprint of the home lacked the essential cohesion needed for contemporary living.
Crafting Connection Through Design
Rather than simply expanding the footprint, Welsch and his team took a bolder route by envisioning the interior layout anew. The architects made a strategic decision to remove walls, giving birth to a cohesive central living area that invites movement and interaction. Here, the kitchen, dining, and relaxing spaces meld together, forming the vibrant social heart of the home.
This design choice reflects a transformative shift away from the traditional idea of 'one room, one function.' Instead, it encourages connection—where families can gather to cook, enjoy meals, or unwind together in an inviting atmosphere.
Thoughtful Materials for Lasting Beauty
In place of run-of-the-mill materials, the architects opted for recycled Vic Ash timber flooring from Urban Salvage. This carefully curated choice not only contributes to sustainability but also infuses warmth and character into the modern interior. Complementing the natural woods are Glacier White Corian countertops that add a crisp, bright feeling to the kitchen space.
Envisioned as a practical yet aesthetic choice, the built-in breakfast nook not only offers tranquil views of the garden but also establishes a cozy nook for morning reflections—a perfect place to enjoy the day’s first light.
Bringing Personality and Functionality to Life
Open shelving above the kitchen bench grants opportunities for personal expression while providing easy access to essentials. These touches of individuality not only enhance functionality but encourage family engagement, fostering a welcoming space for casual chats and elaborate dinners alike.
Imagining the Future of Home Design
This renovation exemplifies a broader trend in contemporary architecture: a shift towards designs that prioritize social interaction and sustainability. As we move forward, the integration of community-oriented spaces within homes will become essential, melding the lines between living and sharing.
This home’s transformation serves as an inspiring reminder of how thoughtful design can breathe new life into spaces, showcasing a harmonious blend of aesthetics and functionality—an embodiment of sustainable luxury.
As homeowners look towards similar renovations, these insights could guide them toward creating spaces that are not only beautiful but also enhance relationships within the home.
 Add Row
Add Row  Add
Add 

 Add Row
Add Row  Add Element
Add Element 




Write A Comment