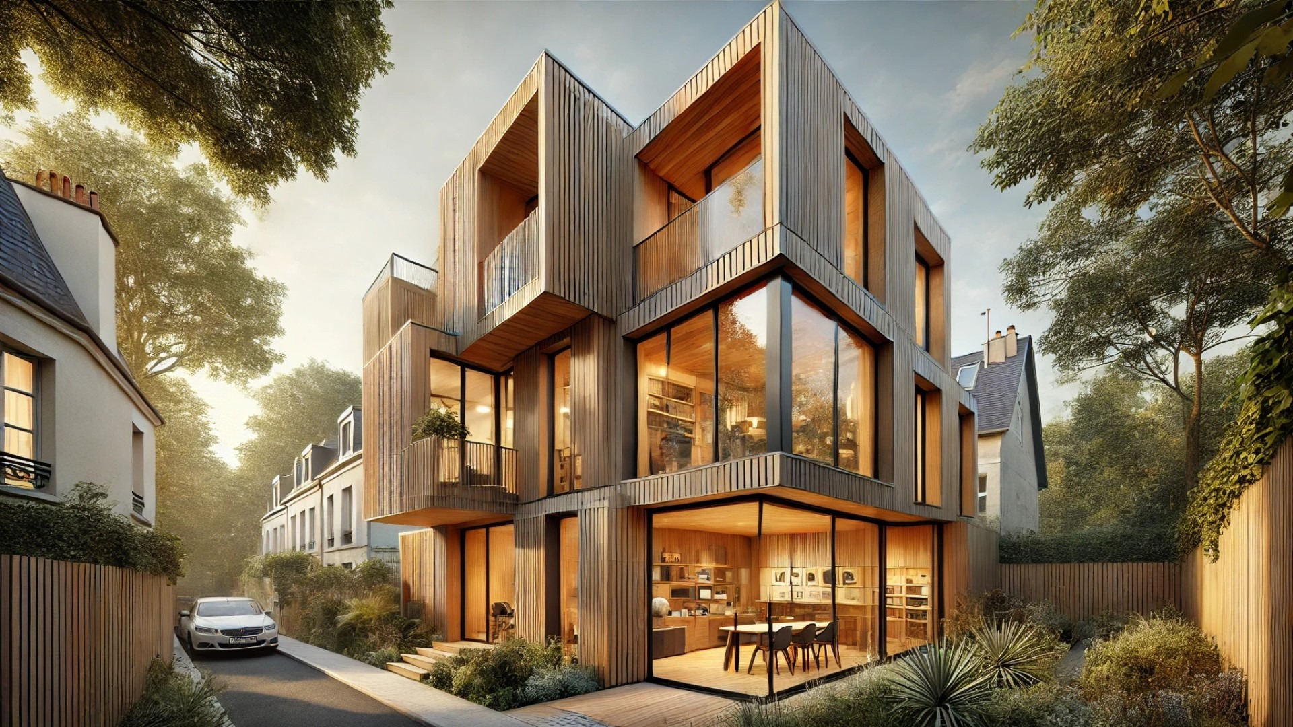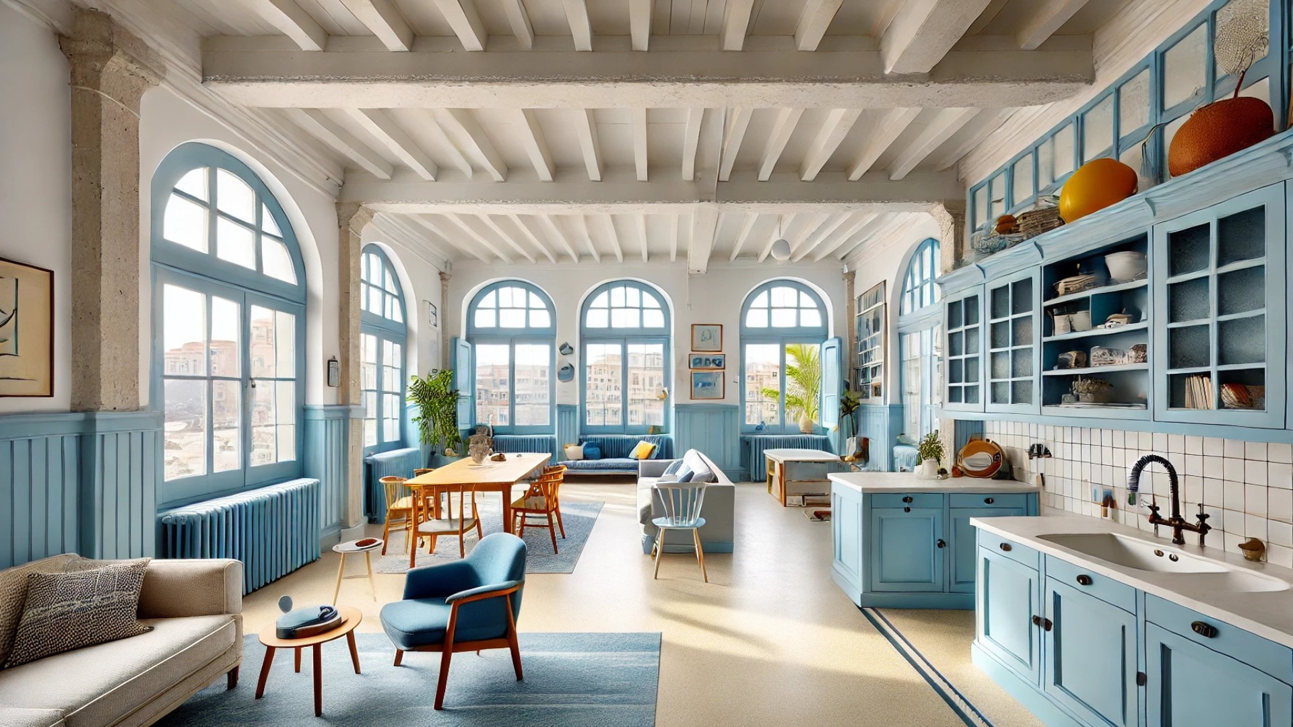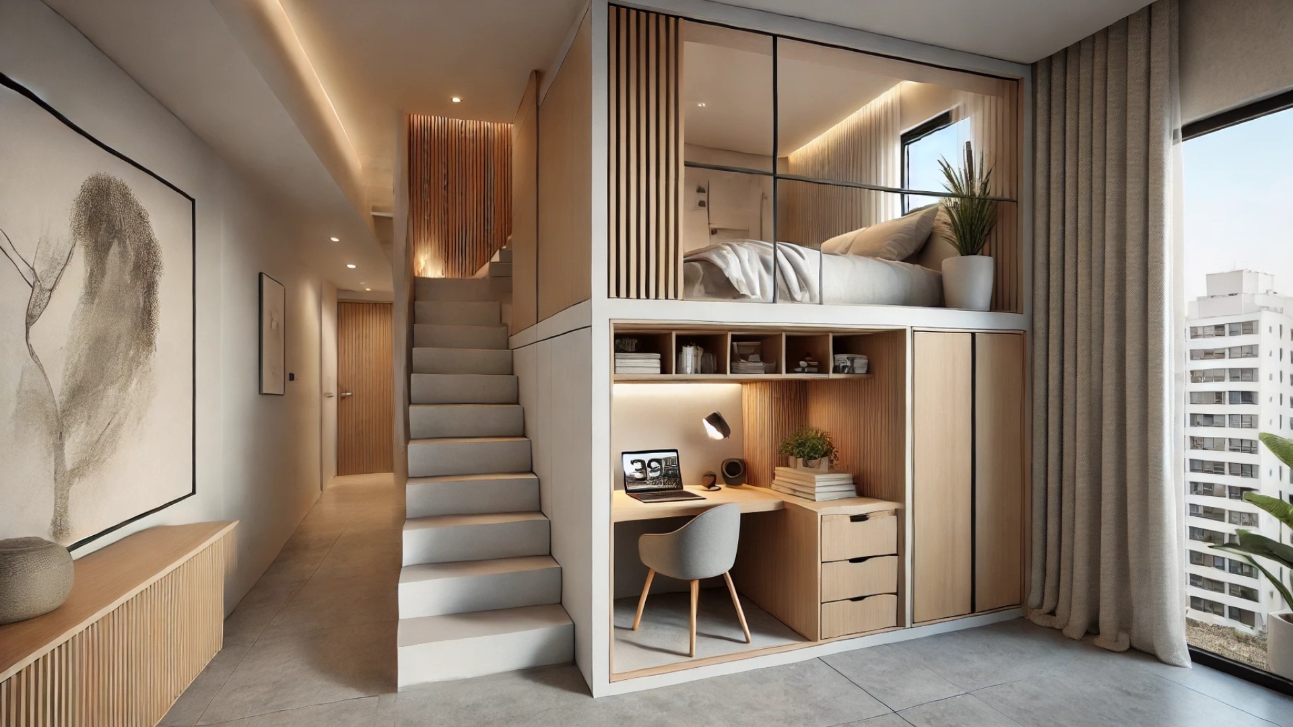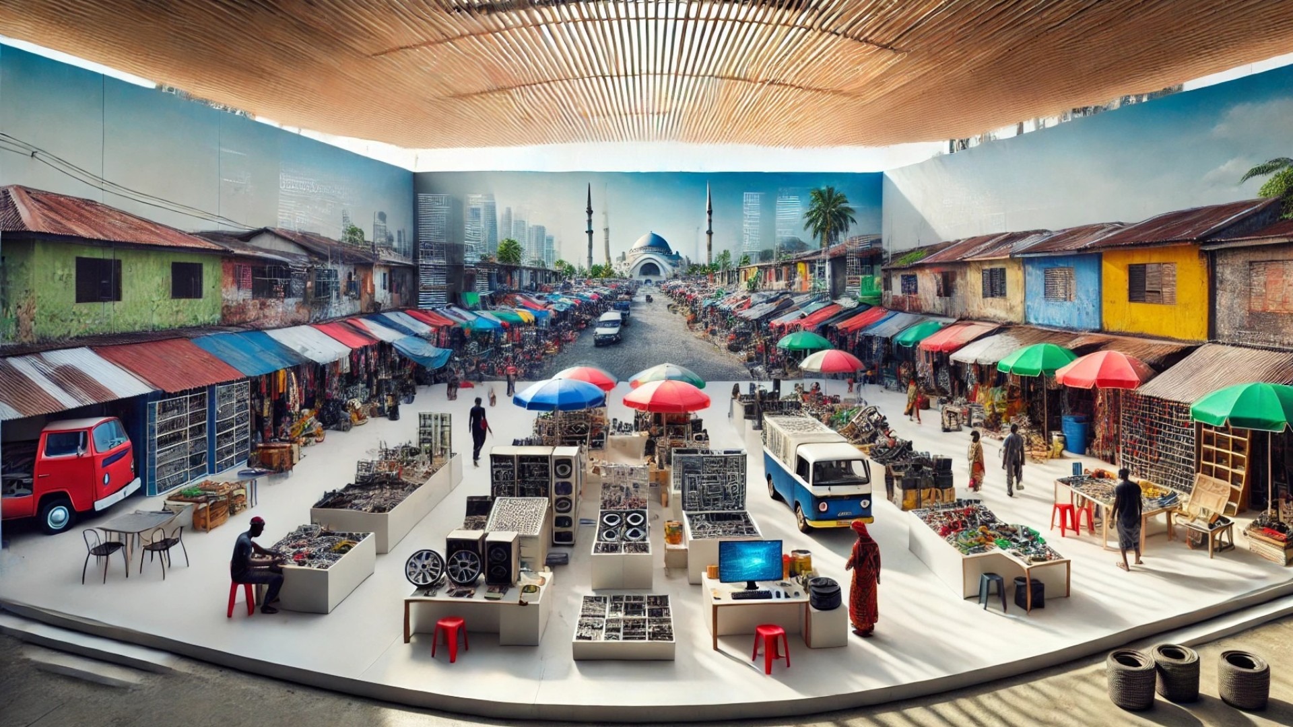
Innovative Townhouse Extension Design in the Parisian Suburbs
In the suburbs of Paris, a remarkable architectural feat by LAC Architecture is redefining residential design with its wooden townhouse extension. Spanning an area of 147 square meters, this project merges contemporary architecture with a knack for versatility. What stands out most about this new addition is how it integrates seamlessly into its surroundings while asserting its contemporary style.
Rethinking Space: A Flexible Approach to Design
The design challenges conventional home layouts, breaking free from the rigid day/night division that typically characterizes residential spaces. Instead, LAC Architecture has focused on creating a flexible environment that adapts to the varied needs of its inhabitants. For example, what typically might be classified as a stairway landing has been transformed into a multifunctional laundry and games room, while a skylight ingeniously doubles as a reading nook. This playful approach elevates the quality of life within the home, inviting each room to assume multiple roles.
Material Choices Matter: Emphasizing Sustainability
With an acute awareness of environmental impact, the architects have chosen materials that reflect an ecological sensitivity. The project employs an understated palette meant to accentuate functionality over excess. For instance, a single slab can serve as a covering, and eco-friendly waterproofing methods are employed for finishes, marrying aesthetic appeal with sustainable practices. The philosophy behind this material economy promotes simplicity while leaving room for future possibilities.
A Connection to the Urban Fabric
The townhouse extension artfully addresses the density of its urban context. Openings in the construction are not merely functional; they are precise incisions that allow for natural light and visual connections to the outer urban landscape. Each window strategically preserves the privacy of its inhabitants while ensuring the interior spaces feel airy and connected to their surroundings. This dual approach fosters both intimacy and openness, a rare equilibrium in densely populated areas.
Moving Toward a Contemporary Home
The townhouse extension reflects a broader trend in residential architecture, which prioritizes adaptability and sustainable design. This project resonates with a growing awareness among homeowners and architects alike about the importance of creating spaces that are both functional and mindful of their environmental footprint. As cities grow, the challenge becomes creating structures that offer both shelter and community, a goal that LAC Architecture has artfully met with this project.
As you think about your next home renovation or building project, consider how such innovative approaches can inspire your decisions. This townhouse extension showcases not just a residence, but the potential for homes that evolve with their inhabitants’ needs.
 Add Row
Add Row  Add
Add 

 Add Row
Add Row  Add Element
Add Element 




Write A Comment