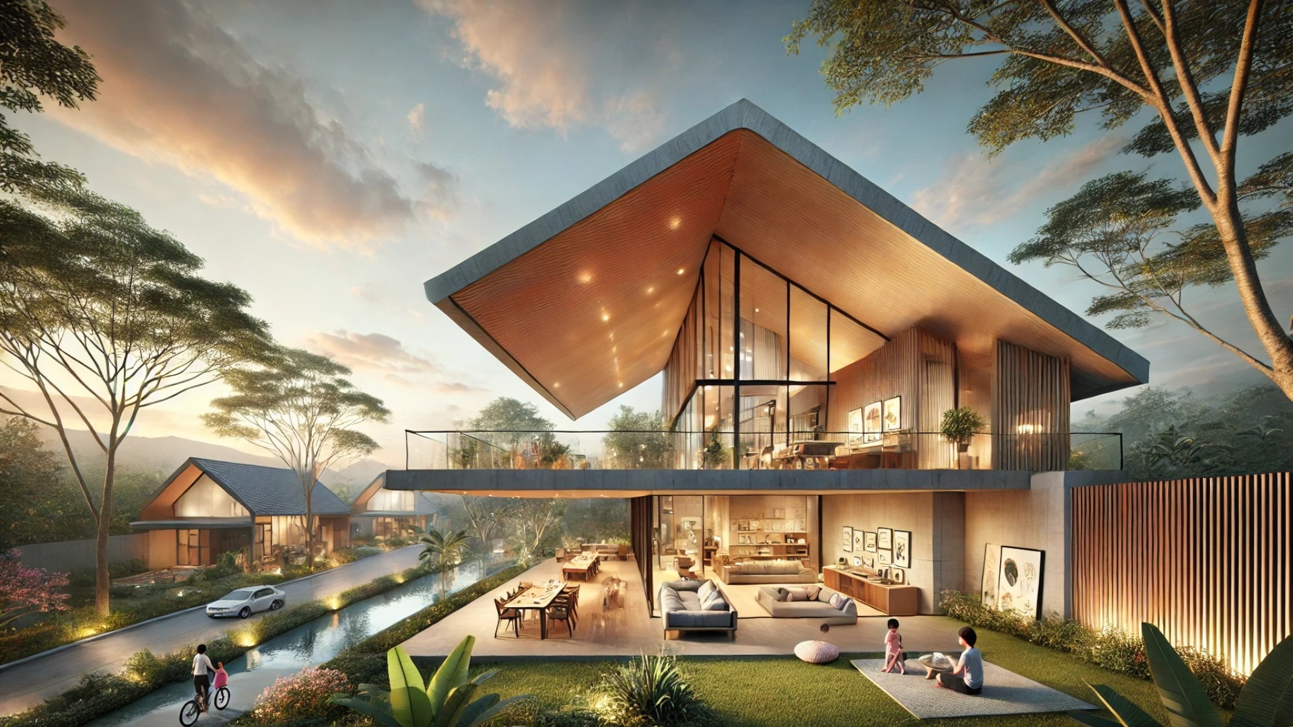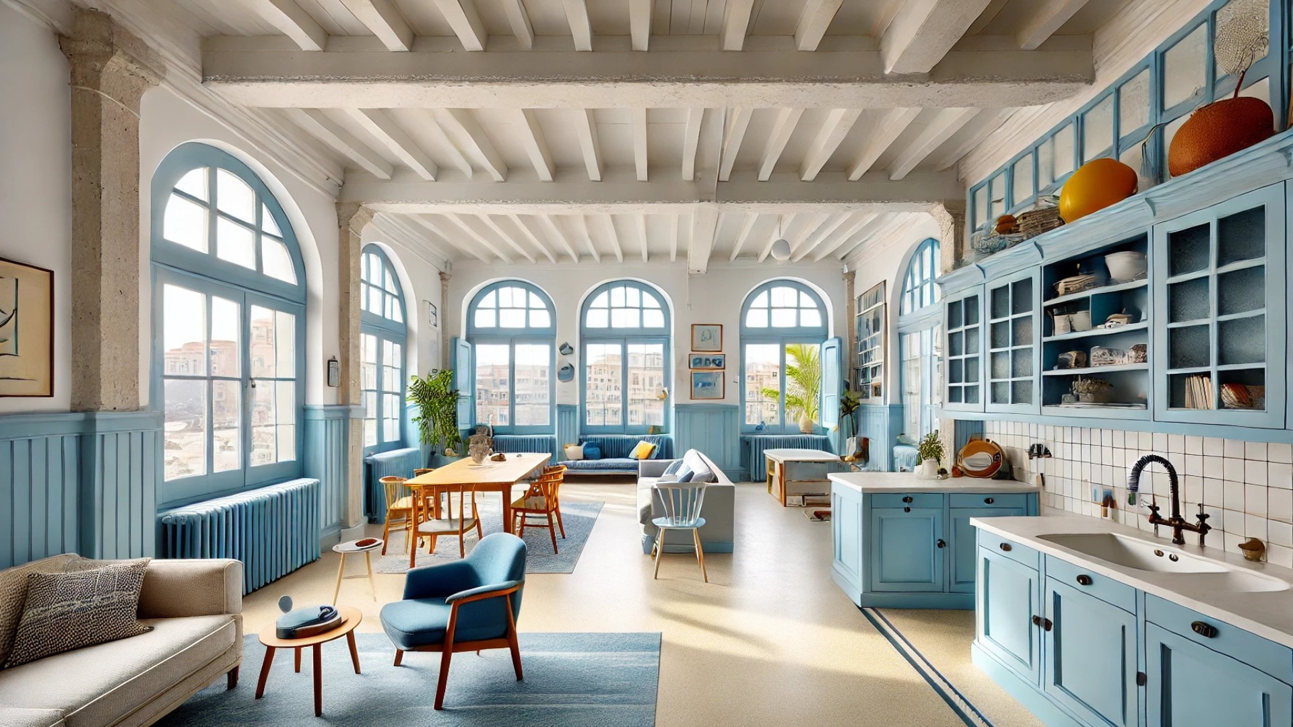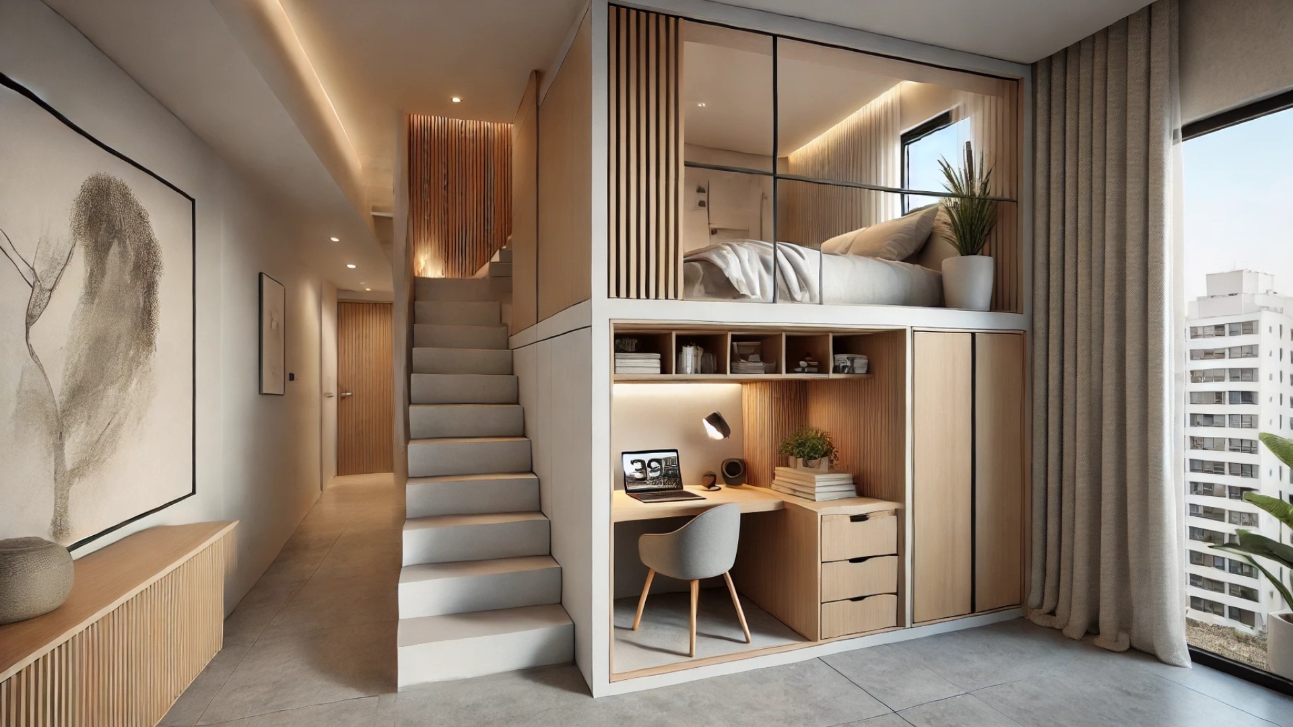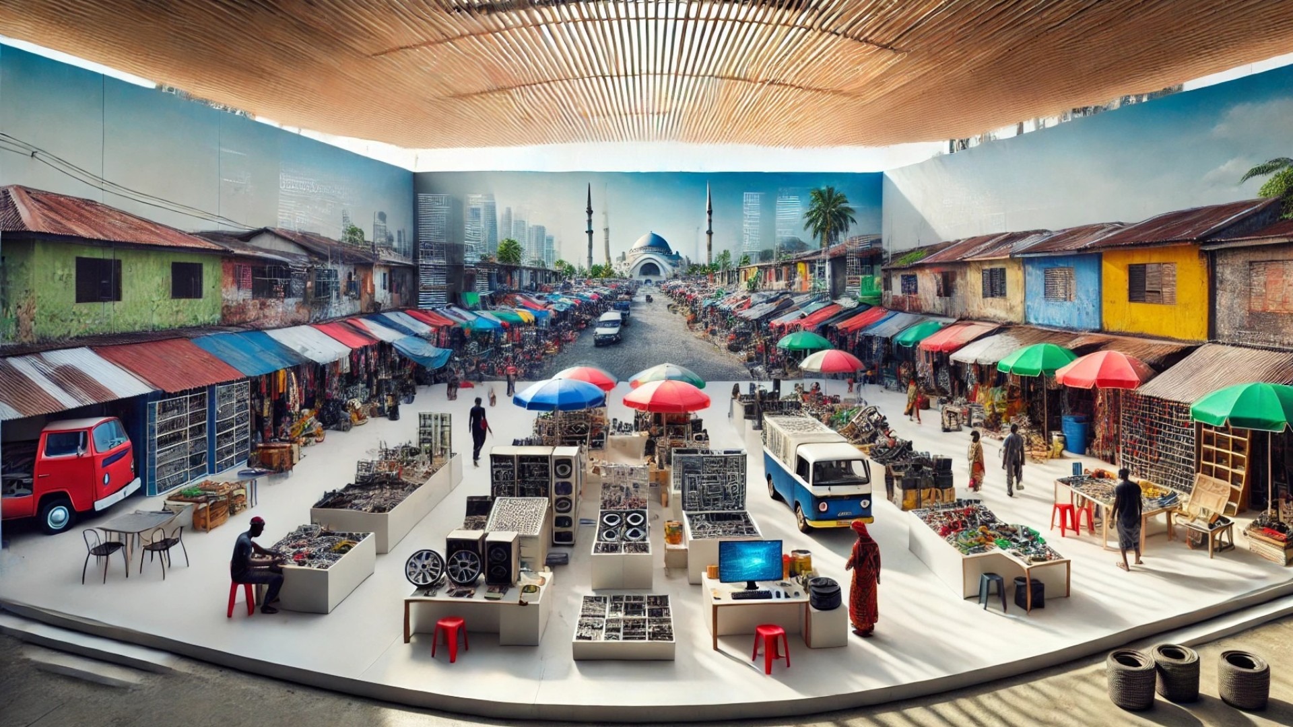
Introducing the Roof House: A Dream Home Designed for Family
In the heart of Thailand, a remarkable project known as the Roof House is redefining what it means to create a personalized living space. Developed by IF (Integrated Field), this endeavor goes beyond mere architecture; it encapsulates the aspirations and identities of its homeowners, creating a residence that reflects their lifestyle and values.
How Collaboration Shaped the Design
When conceptualizing the Roof House, the IF team prioritized collaboration. This began with a meeting where the homeowner articulated their vision—everything from architectural style to materials was laid out clearly. This clarity proved invaluable, fostering a foundation of trust and understanding that would guide the creative process.
To enhance this collaborative spirit, the architects organized a design workshop, allowing each family member to express their daily needs and aspirations. Interestingly, children were encouraged to sketch their dream bedrooms, infusing the house with uniquely personal touches that represent the whole family. This participatory approach not only facilitated open communication but also ensured that every aspect of the home resonated with its inhabitants.
Architectural Features: Emphasizing Functionality and Privacy
The Roof House is situated on a rectangular plot measuring 189 square wah and is tailored to accommodate a family of four plus a pet. A central goal was to create a welcoming and functional environment, particularly in the common areas where family gatherings would take place. The emphasis was on warmth and comfort, reflecting the owner's natural modesty.
The unique design integrates a single-slope roof, which visually simplifies the structure to appear as if it were a single-story home. This clever use of architecture not only enhances the aesthetics but also cleverly conceals the three functional levels of the house. A central courtyard with a double-height space fosters an open feeling while providing the private spaces tucked away at the back, ensuring a peaceful retreat for the family.
Inspiring Trends in Thai Architecture
The work of IF (Integrated Field) aligns with a growing trend in Thai architecture that champions sustainability and functionality. The collaborative design ethos mirrors the practices of other architects, such as those highlighted in the BCI Asia Awards, which emphasize green design and integrate natural materials into modern builds. For instance, Sher Maker, another prominent architecture firm in Thailand, embraces local craftsmanship and natural resources to create eye-catching, functional designs.
As the architectural landscape evolves, the focus on personal identity and community involvement becomes increasingly significant. Projects like the Roof House not only serve the immediate needs of the homeowner but also inspire future generations with its thoughtful, inclusive design.
Concluding Thoughts: The Emotional Connection to Home
In summary, the Roof House is a beautiful synthesis of personal aspiration and innovative design, exemplifying how architecture can act as a canvas for family identity. It stands as a testament to the collaborative spirit between homeowners and architects, reflecting a trend that prioritizes meaningful living spaces. This home is more than just a structure; it’s a nurturing environment where memories are made and cherished, illustrating the profound impact thoughtful design has on our emotional well-being.
As we embrace this new architectural narrative, we can look forward to how it will shape our communities, encouraging others to take an active role in crafting their own living environments.
 Add Row
Add Row  Add
Add 

 Add Row
Add Row  Add Element
Add Element 




Write A Comment