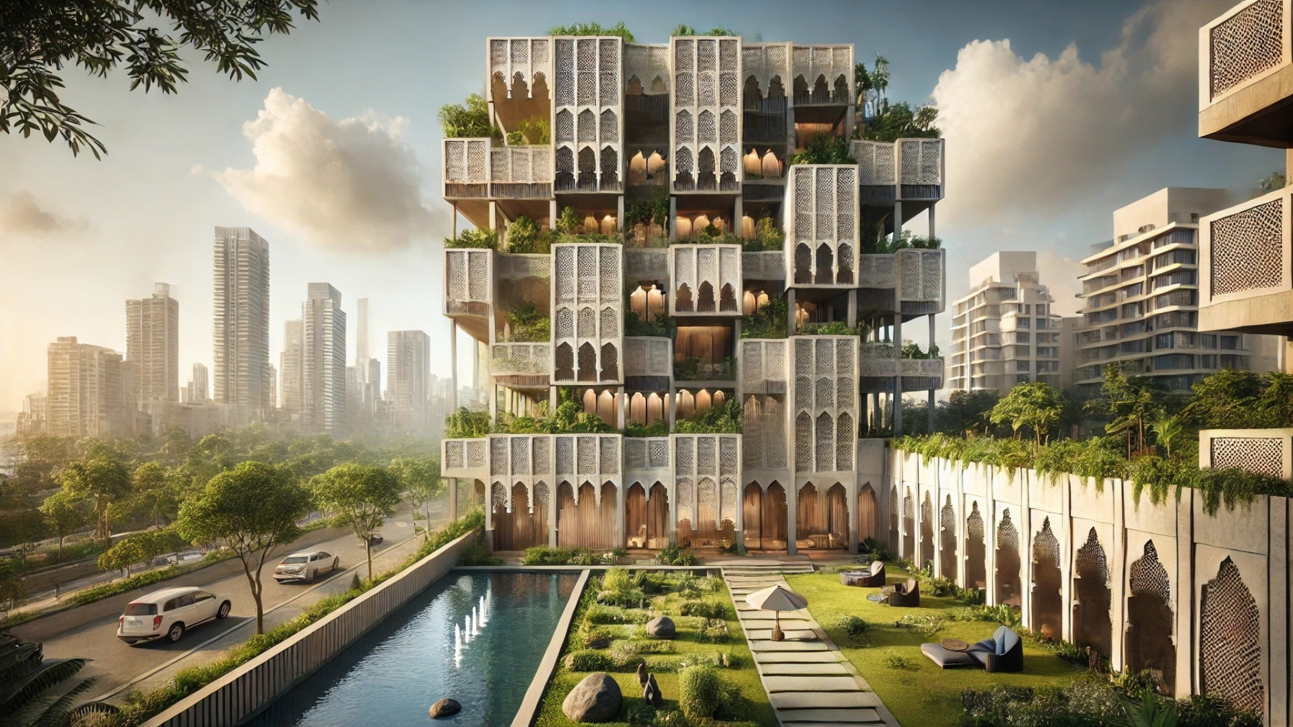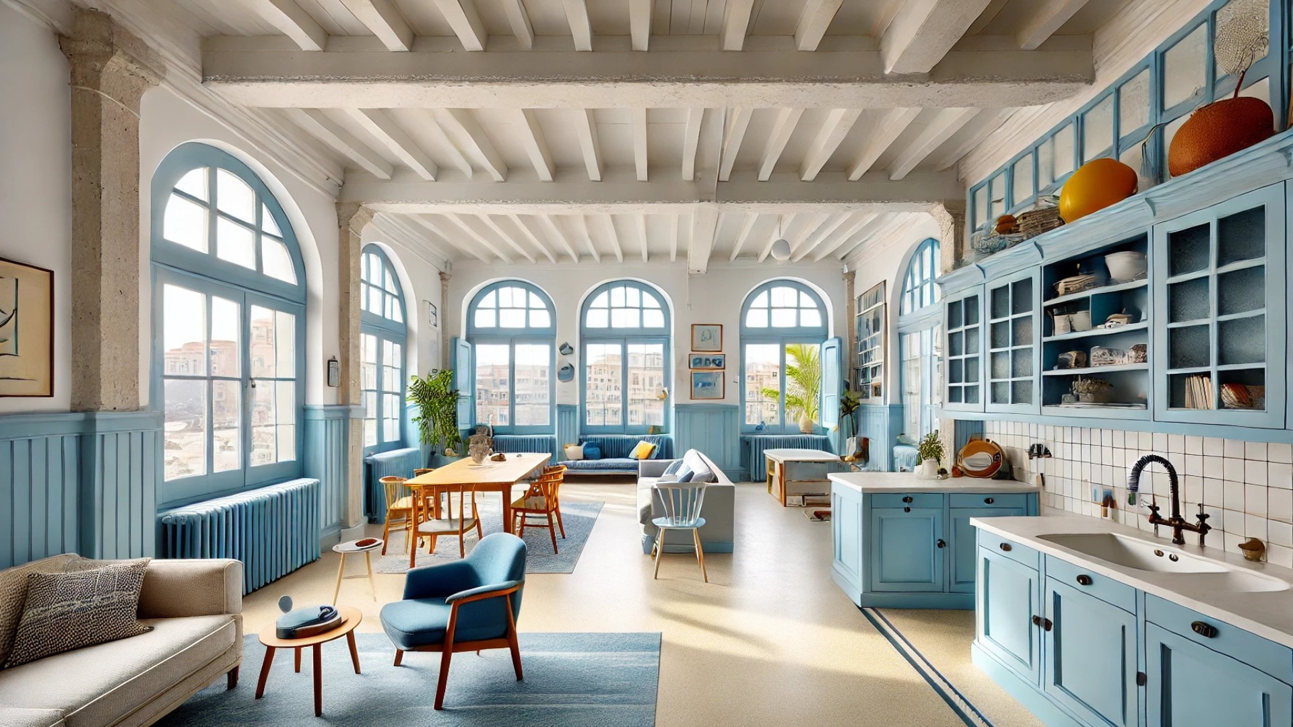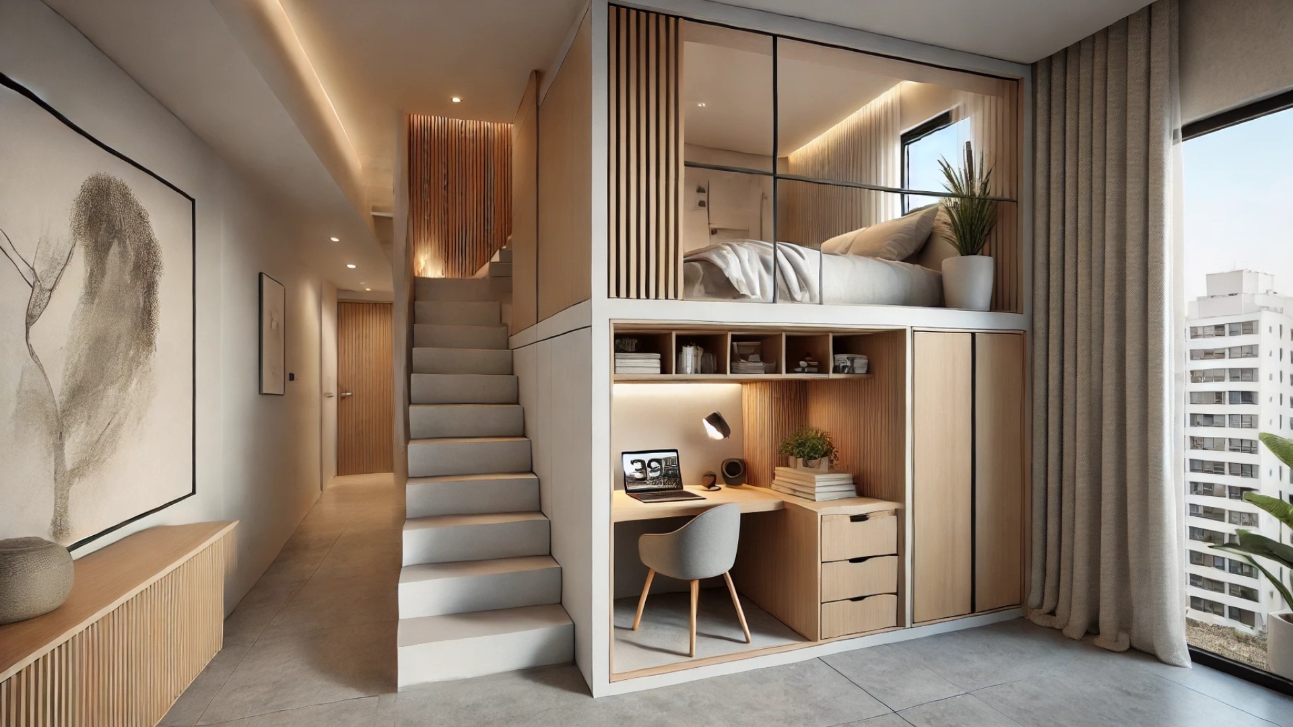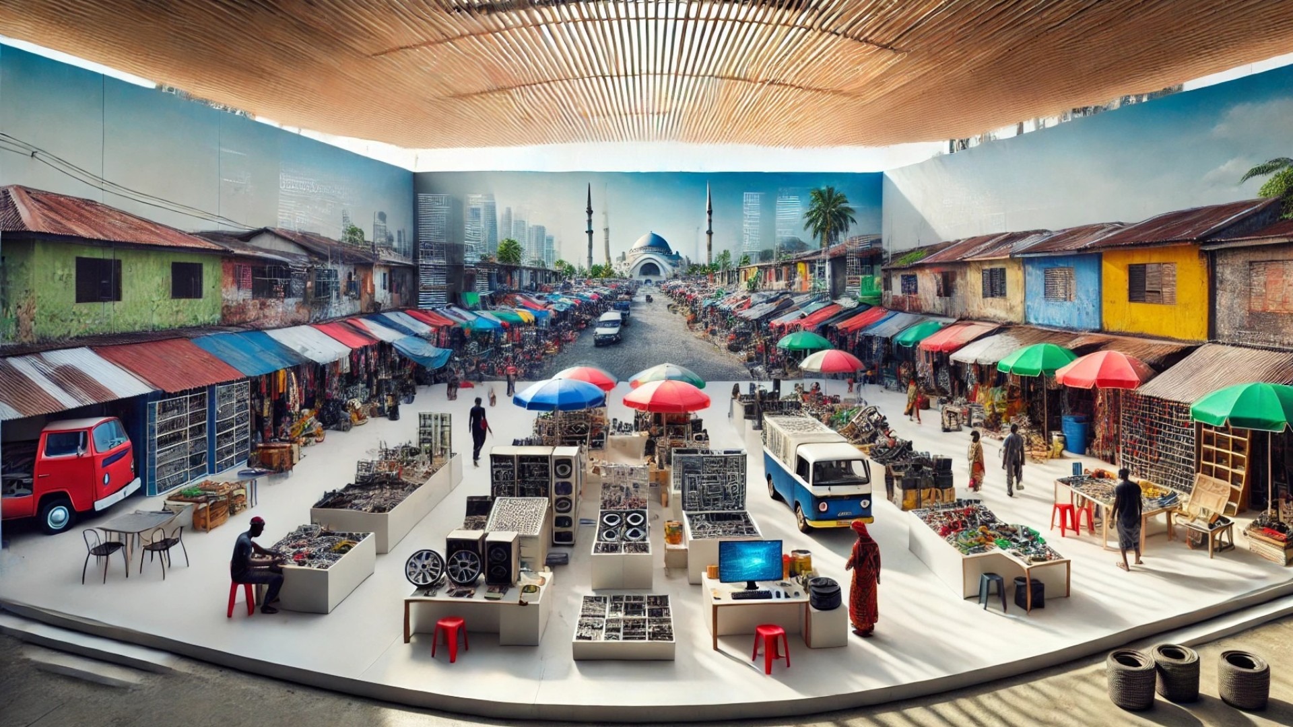
Redefining Urban Life: J-House in Mumbai
In the vibrant neighborhood of Khar, Mumbai, a groundbreaking architectural venture is reshaping high-rise living. The J-House, conceived by Malik Architecture, is not just a response to the increasing density of the area but a celebration of traditional Indian architectural principles like courtyards, verandahs, and jaali screens. As urban homes rise to meet the demands for space, J-House reconnects residents with the greenery and light that characterize the culture of Mumbai.
A Symphony of Space and Light
The J-House design integrates innovative spatial strategies that prioritize healthy living environments. Unlike conventional high-rises that often sacrifice natural light and ventilation, this residential tower features north-facing courtyards that infuse interiors with refreshing breezes and sunlight. By opening up the building's design, Malik Architecture fosters an inviting sense of community and engagement among homeowners, reminiscent of traditional bungalows.
Bridging the Gap: Nature Meets Urbanity
As Mumbai's skyline has evolved, the lush suburban feel of Khar has suffered, making the J-House an essential addition. The architects have replaced ground-level parking with a landscaped entry, complete with water features and shaded environmental setups that provide a warm welcome. This connection to nature not only enhances aesthetics but also creates a serene atmosphere, allowing residents to find respite within the bustling metropolitan context.
Functional Beauty with a Cultural Twist
In a city known for intense monsoons and blazing heat, the clever use of adjustable jaali screens in the J-House is a testament to climate-conscious design. These perforated screens act as a shield against harsh weather while maintaining an aesthetically pleasing facade. This approach highlights the beauty of vernacular architecture while ensuring functional resilience, making it a trailblazer in sustainable luxury.
Rethinking High-Rise Norms
One of the most striking elements of J-House is its refusal to conform to classic high-rise designs. Instead of merely stacking floors without regard for interaction, the building presents volumetric shifts that invite movement and connectivity. This careful weaving of spaces makes every apartment feel interconnected while also providing private nooks. Such thoughtful design ensures that a sense of community prevails, echoing the vibe of India’s joint-family homes.
The rise of projects like J-House signifies an important shift in architectural trends within cities like Mumbai. As urban spaces continue to evolve, the need for designs that respect historical context while catering to modern needs becomes increasingly apparent. As architects continue to draw on traditional designs, the marriage between past and present presents exciting opportunities for sustainable living.
In conclusion, the J-House represents more than just another residential project; it's a reflection of a community’s desire to combine modern living with rich cultural heritage. As more innovations emerge in architecture, the community can eagerly anticipate beautiful and functional spaces that pay tribute to their surroundings.
 Add Row
Add Row  Add
Add 

 Add Row
Add Row  Add Element
Add Element 




Write A Comment