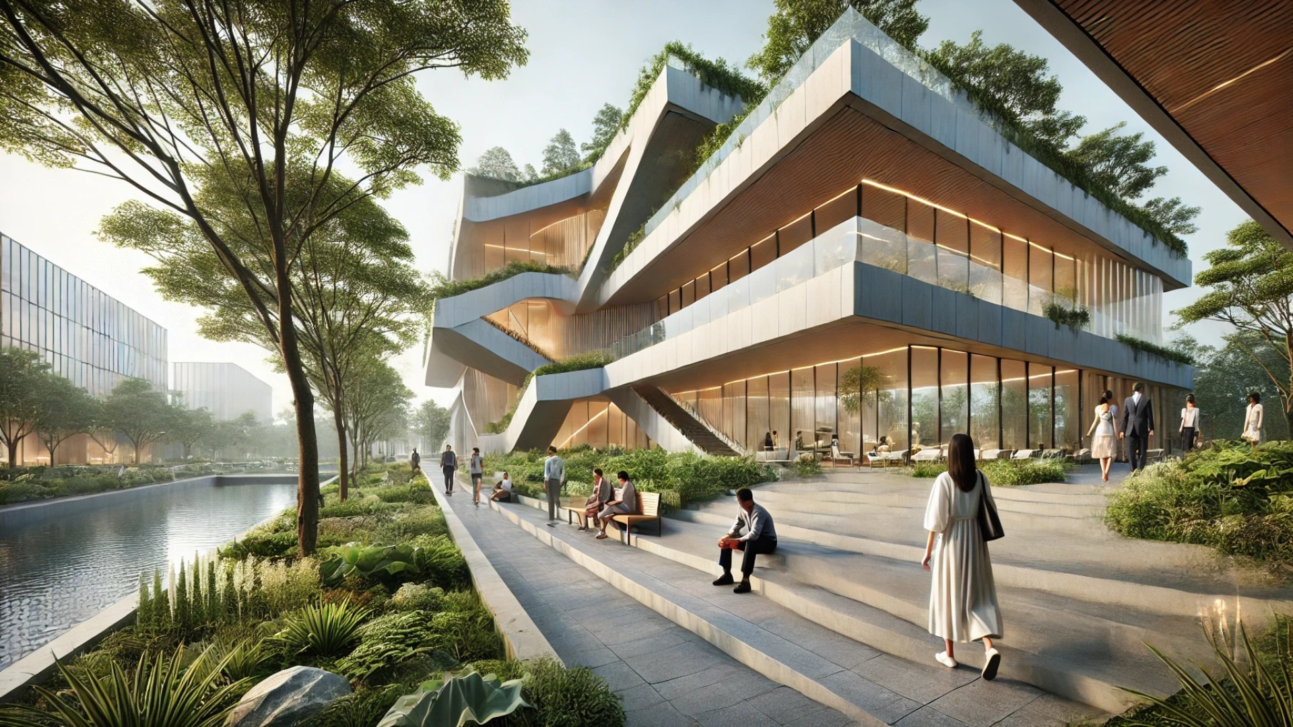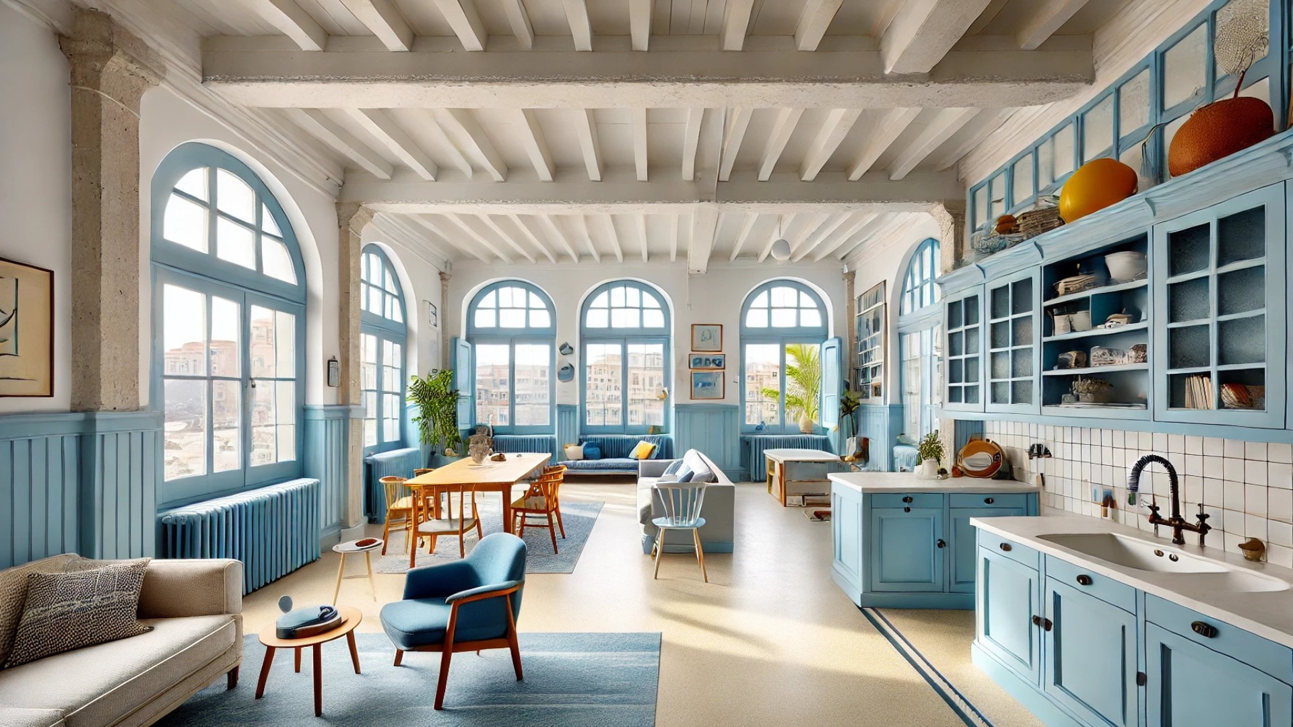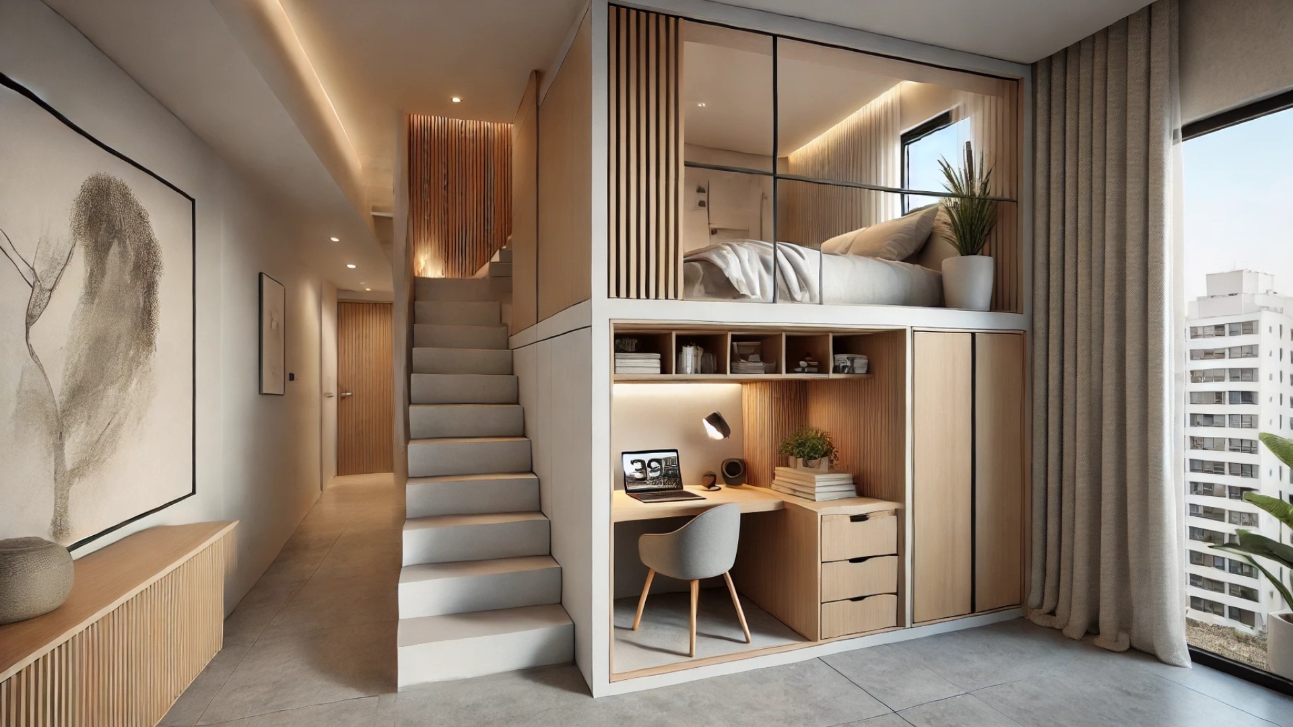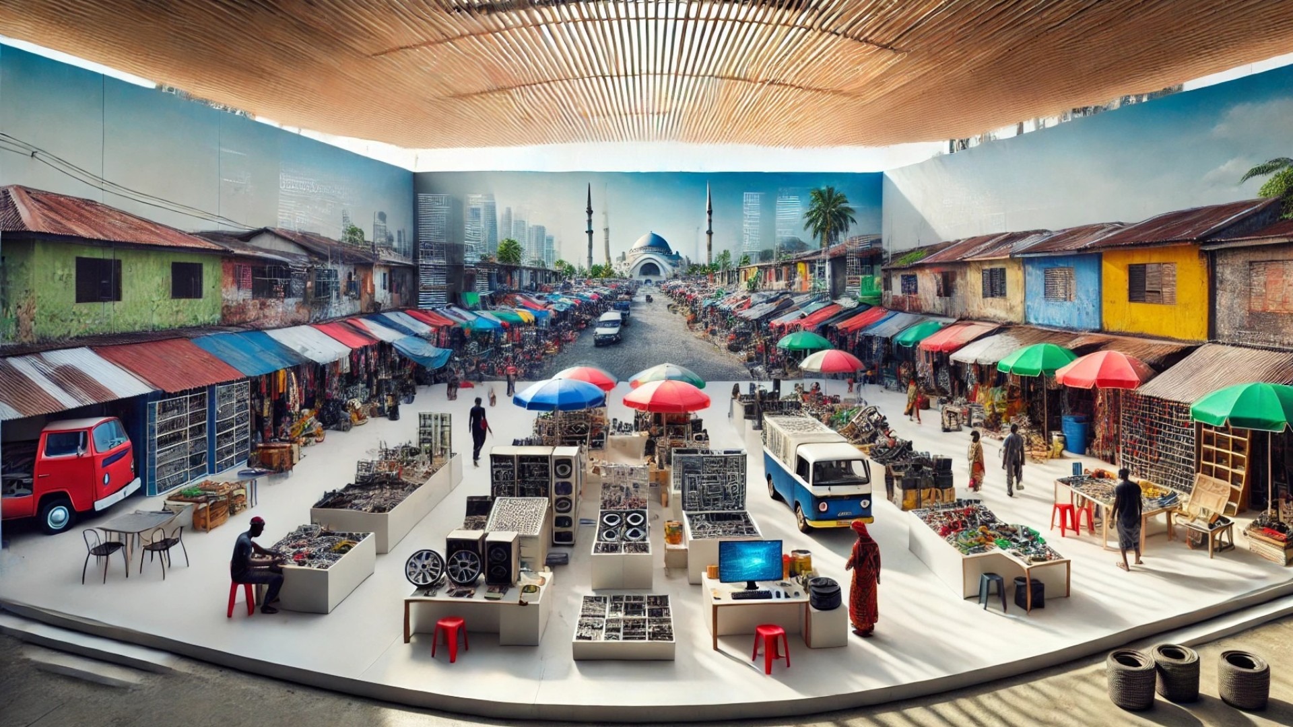
Designing Comfort: The STAY MORE Flagship Store
Architectural magic happens where innovation meets functionality, and that’s exactly what STAY Architects have achieved with their latest creation: the STAY MORE Flagship Store in South Korea. Sprawling over an impressive 1,187 square meters, this showroom redefines the shopping experience, inviting customers into a world that mirrors the cozy comfort of home.
A Space That Breathes
The site is beautifully positioned next to the Suwoncheon River, surrounded by a tranquil park, which provided the architects a stunning backdrop to design a low, wide building that harmonizes with its environment. Instead of imposing towering structures, they opted for a unique polygonal form that is as inviting as it is visually striking.
This decision ensures that the building doesn't just stand out but rather gracefully blends into the landscape, enhancing the natural beauty of its surroundings. Visitors will not only appreciate the architectural wonder but will also find themselves immersed in an environment that reinforces the brand's ethos of comfort.
Crafted Pathways for Unique Experiences
From the outset, the design process prioritized creating distinct movement paths for customers and staff. This thoughtful approach ensures that every visitor has a curated experience as they explore the store. Customers enter through a scenic west gate, where they are met with the stunning southern facade—a visual treat designed to intrigue and inspire.
While customers meander through the carefully crafted space, they are introduced to a private garden that allows them to enjoy nature amidst their shopping journey. The design encourages them to appreciate each angle of the building as they approach the lobby from the rear, creating a sense of discovery and delight.
Architectural Trends Reflected in Design
The STAY MORE Flagship Store stands as a testament to the architectural trends of blending indoor and outdoor experiences. By inviting nature into the shopping environment, the designers not only set a new standard for showrooms but also respond to a rising demand for spaces that foster connection—between the customer, the product, and the environment.
In an age where consumers are increasingly drawn to sustainable luxury and environmental consciousness, this flagship store emerges as a beacon of what modern architecture can achieve.
Conclusion: A New Era of Showrooms
The STAY MORE flagship store by STAY Architects showcases the beauty and potential of architectural design in retail spaces. With its stunning aesthetics paired with functional design, it offers a model for future developments where customer experience is paramount.
As we embrace this architectural evolution, let’s consider how spaces shape our interactions and experiences. The STAY MORE Flagship Store is more than just a shopping destination; it’s a celebration of creativity and human connection.
 Add Row
Add Row  Add
Add 

 Add Row
Add Row  Add Element
Add Element 




Write A Comment