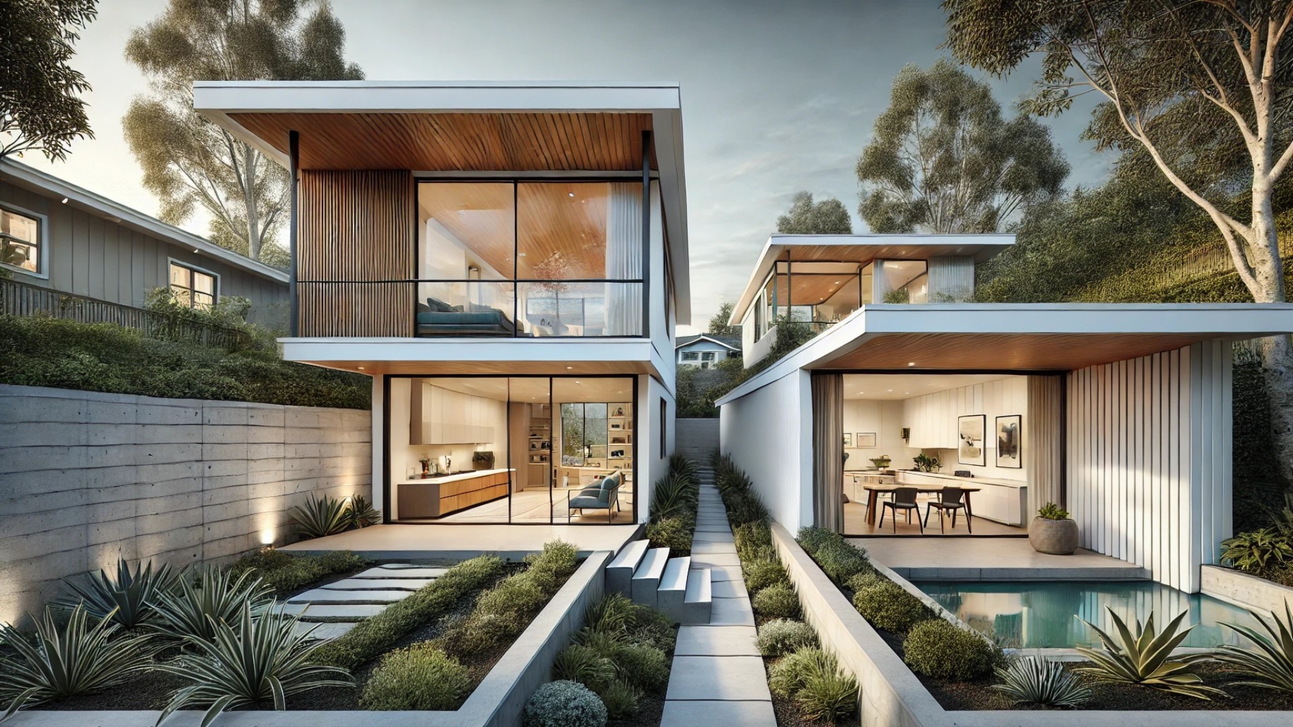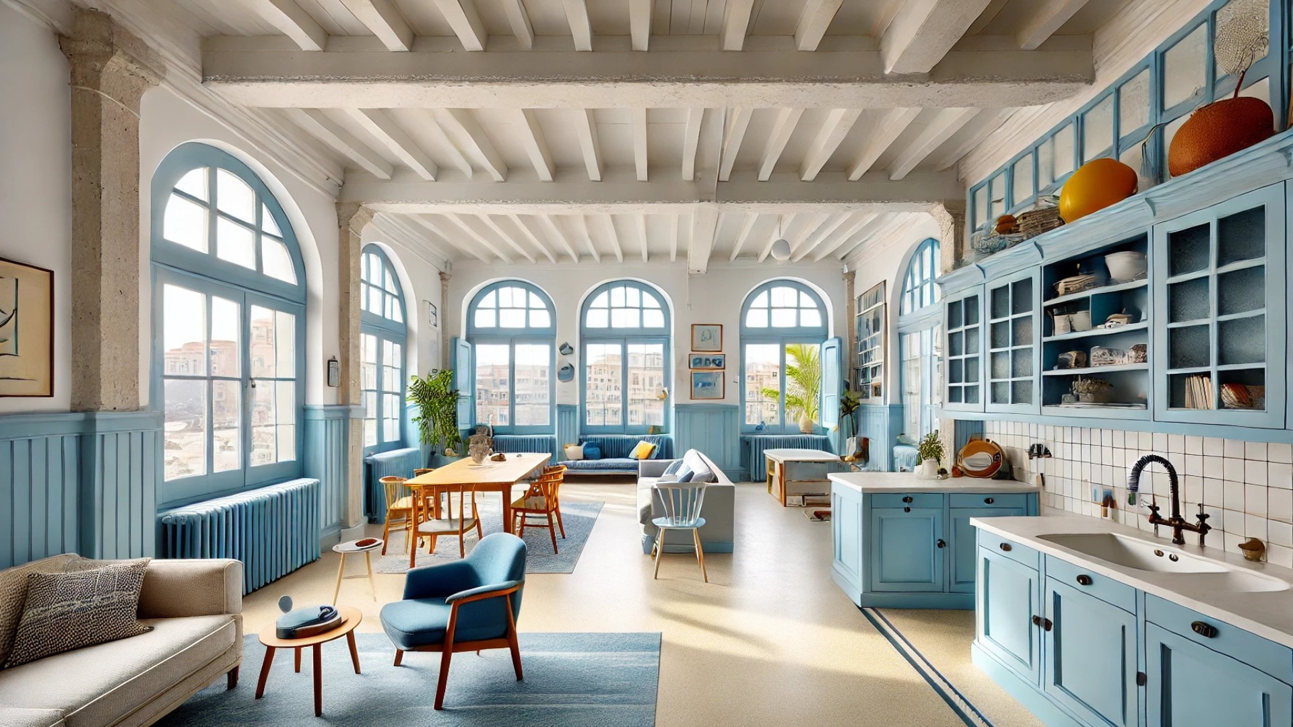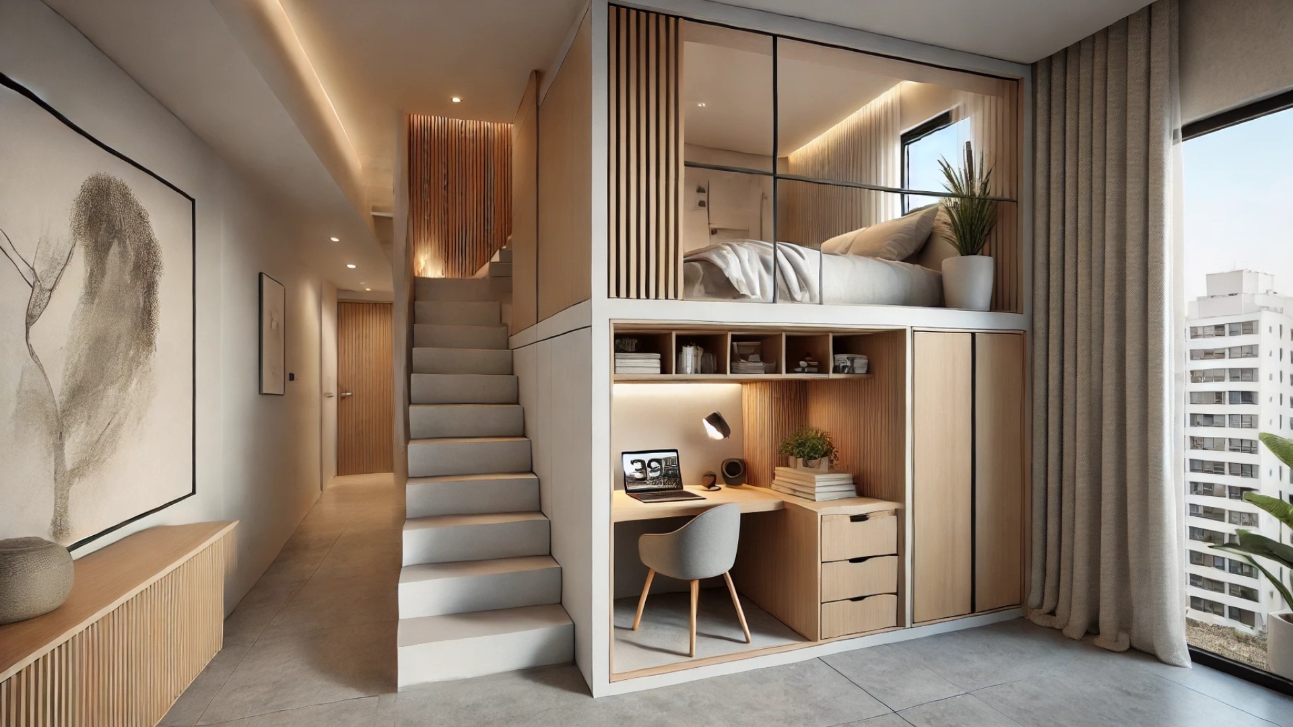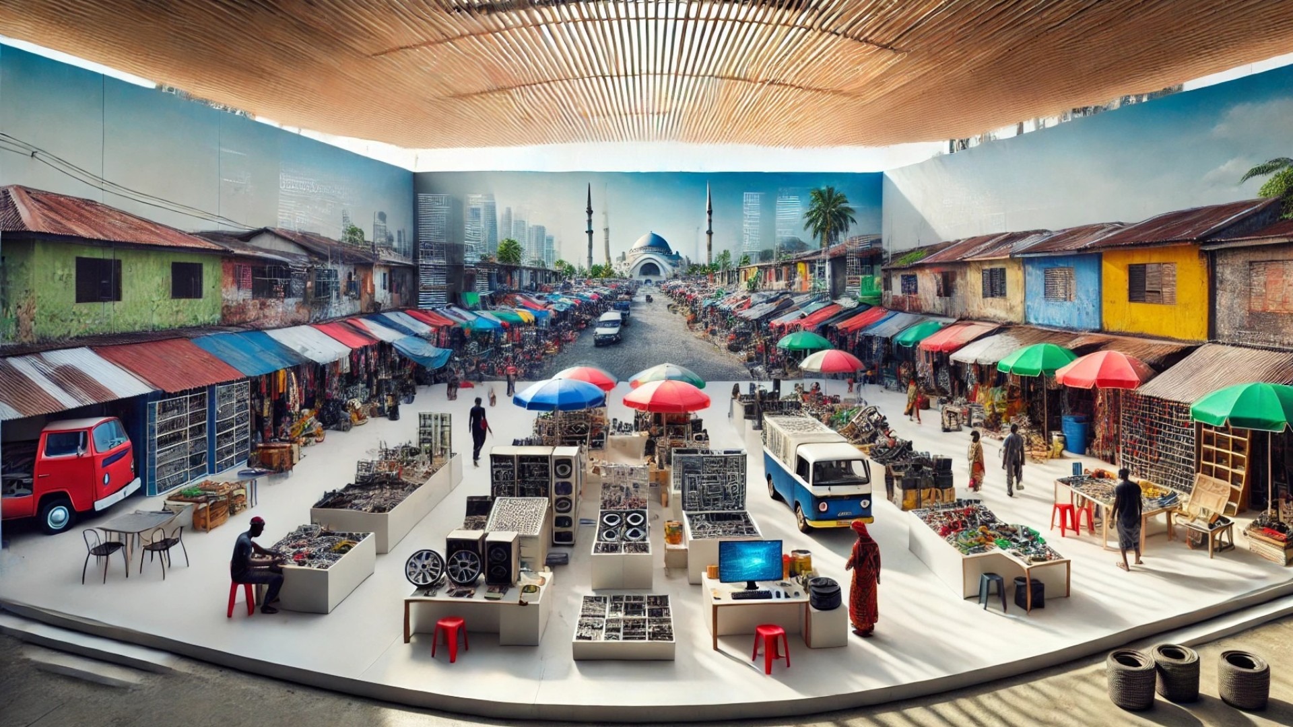
Transforming Spaces: A Contemporary Renovation Journey
The enchanting allure of modern architecture can captivate anyone, and the recent renovation of a home in San Mateo, California, exemplifies this charm beautifully. Conducted by Feldman Architecture, this project showcases the transformative power of thoughtful design. From its sleek exterior to the inviting interior spaces, this renovation not only revitalizes the property but also enhances the lifestyle of its inhabitants.
Beauty Meets Functionality: The Exterior Transformation
The home’s exterior has been given a fresh, contemporary look with updated cladding and roofing that retains the low-slung ranch profile while introducing modern elements. As you approach the house, the low concrete walls harmoniously communicate a sense of privacy from the street, reminiscent of tranquil retreats in urban environments. This marriage of aesthetics and practicality is vital in creating a peaceful sanctuary.
Creating Distinct Outdoor Spaces
The outdoor area underwent a remarkable transformation, moving away from a plain backyard towards a more engaging environment. The introduction of concrete walls delineates two layered outdoor living spaces. This strategic design not only enhances visual interest but also provides structured spaces that invite residents to enjoy California’s beautiful climate. Imagine lounging in separate zones, each designed for leisure, dining, or tranquil reflection amidst lush gardens.
Welcoming Light: A New Interior Experience
Step inside, and the difference is stark. The previously cramped entryway has been redesigned to invite a flood of natural light, creating a lively ambiance. By expanding the entry toward the street and incorporating large, strategically placed windows, visitors are greeted by an embrace of brightness. As the light dances through asymmetrical skylights, it breathes life into the home’s core, pulling one into the heart of its design.
Seamless Living: The Open Space Evolution
Gone are the segmented rooms that once defined the kitchen, dining, and living areas. The renovation has successfully unified these spaces, allowing for a seamless flow between indoor and outdoor living. Imagine sliding open doors that reveal breathtaking views of the landscape while inviting gentle breezes into the open layout. The wood ceilings and clean white walls throughout create visual ties that promote harmony among the spaces, while the kitchen island serves as a focal point for gatherings.
Reflection of Timeless Elegance
The renovated primary suite, with its wrap-around deck, perfectly frames views of majestic oak tree canopies, offering a serene escape right at home. In addition, the bathrooms have been modernized to include free-standing wood vanities that offer both style and functionality, replacing outdated fixtures with designs that reflect contemporary elegance. This focus on refined materials and thoughtful aesthetics speaks to Sophia Langston’s passion for innovative materials and timeless designs.
Conclusion: Embracing the Art of Building
This California home renovation is more than just an update; it’s a thoughtful blend of modern design and personal comfort reigning supreme. As we appreciate the beauty of such transformations, let us also be inspired by the intersection of sustainability and aesthetics, prompting us to envision our own spaces with renewed perspective.
 Add Row
Add Row  Add
Add 

 Add Row
Add Row  Add Element
Add Element 




Write A Comment