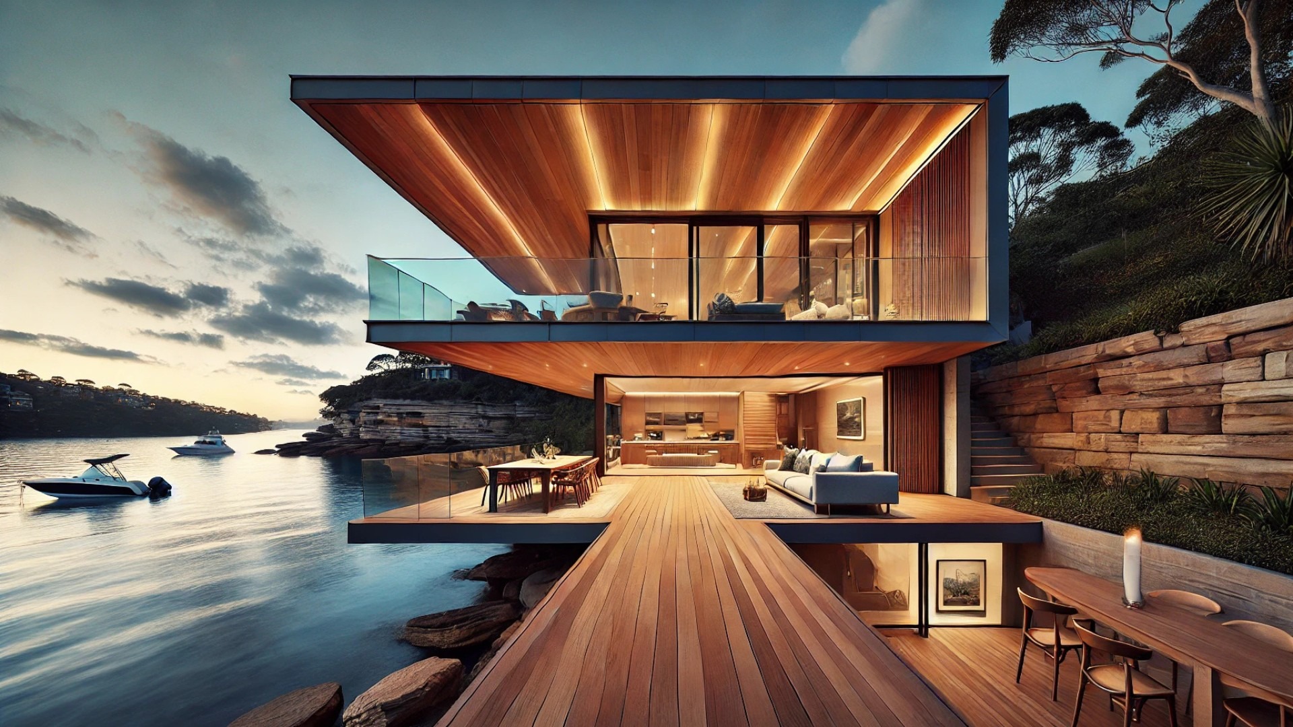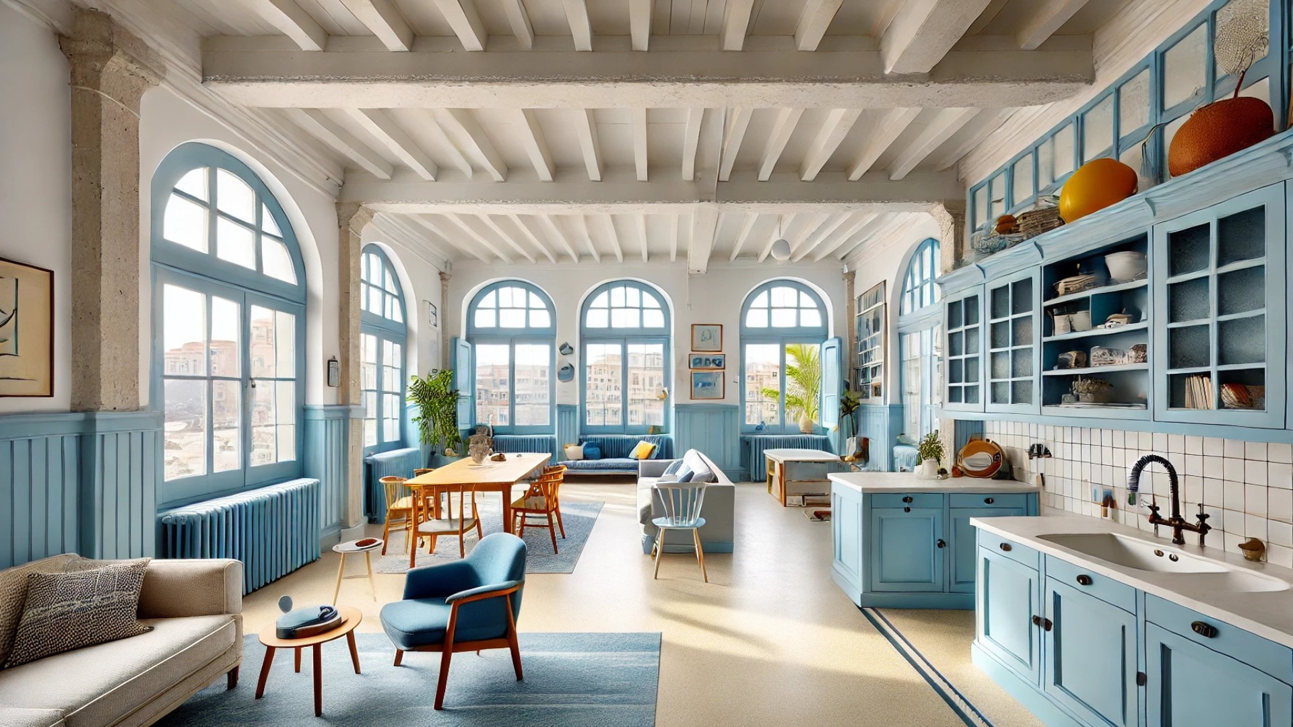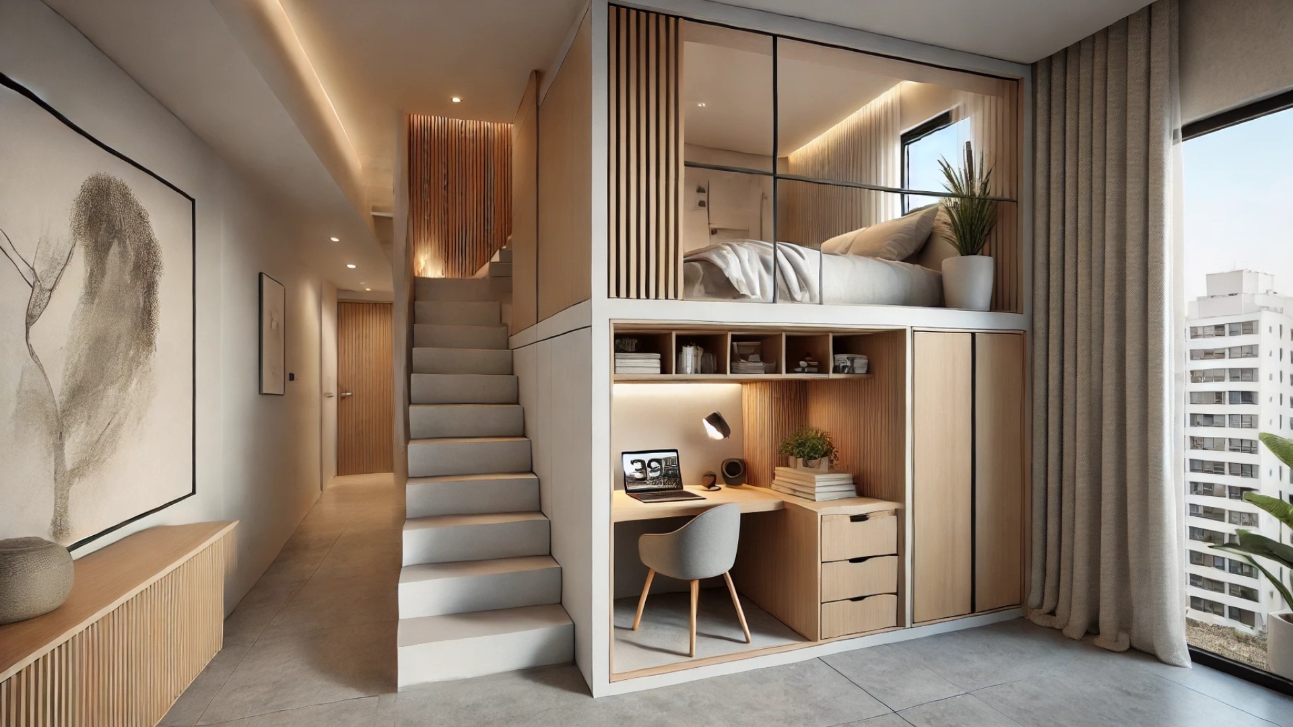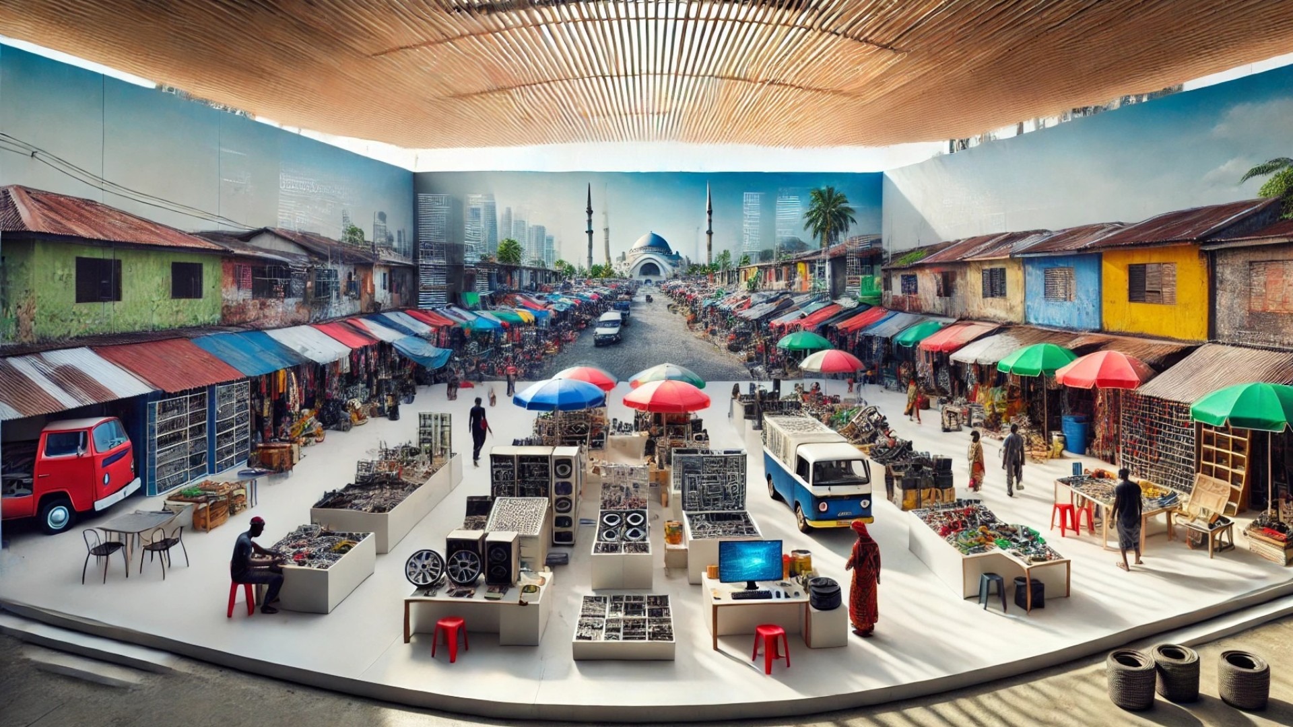
The Art of Architectural Resilience: Foreshore House
Amid the serene backdrop of Sydney's waterfront, Rachel Cole Architecture has successfully transformed the Foreshore House into a beacon of modern living, an evolution born from the wreckage of nature’s fury. The home’s illuminated ceiling acts as a striking visual thread, allowing the roof to float gracefully above the structure, harmonizing with its beautiful surroundings.
A Reimagined Family Space
Preserving the original footprint of the home was crucial; it ensured that neighbors could still relish their striking views as the architects dove deep into remodeling for a large extended family. The renowned idea of exposing the solid Oregon frame takes a new shape, morphing into a sophisticated laminated timber hardwood portal frame. It speaks not just to sturdiness but also to sustainability, creating a space that respects both the environment and architectural integrity.
Designing for Nature: An Outdoor Connection
One of the most compelling features of the Foreshore House is its embrace of the coastal micro-climate. The design integrates seamlessly with the surroundings, featuring lightweight, floating roofs and timber stacking doors that dissolve the barriers between interior and exterior. When these doors slide away, the home breathes, extending its living spaces out toward the fresh air of external terraces and verandas, merging with the beautiful landscape.
Emphasizing Natural Light
Inside, the effect of natural light is amplified through an array of strategically placed windows, creating a radiant atmosphere throughout the living, dining, and kitchen areas. The cohesive Spotted Gum flooring weaves through these spaces, grounding the décor while inviting warmth and connection. It’s easy to envision family gatherings bathed in sunlight, laughter ringing out across the open floor plan.
Innovative Materials and Construction Challenges
Materials like Barestone compressed fiber cement cladding, copper rainwater goods, and Spotted Gum windows ensure durability in the face of local weather conditions. Building on a steep site posed significant challenges but also spurred creativity. Extensive sandstone retaining walls were built, and barge access from the water allowed for the unique construction process. This innovative approach showcases the craftsmanship of every trade involved, pulling together architectural resilience and modern luxury.
Lessons from Floating Homes
The Foreshore House resonates with lessons learned from floating home designs, particularly the need for waterproofing and buoyancy. Architect David Hunter, in exploring how best to utilize space on water, has highlighted the effectiveness of high ceilings and open layouts. Such principles stretch well beyond floating homes and are embodied beautifully within this Sydney masterpiece. Floating homes, like the designs highlighted in Dwell's array of innovative aquatic living spaces, emphasize lightness and buoyancy—elements present even amidst solid ground.
Conclusion: A Masterclass in Timeless Elegance
The Foreshore House is not just a physical structure; it’s an artistic response to environmental challenges emphasizing sustainability, elegance, and community. Its floating-roof design invites architectural discourse, embodying modern aesthetics while remaining profoundly connected to its unique location. This home reinvents living near water, proving that architectural innovation can thrive while honoring enduring beauty. Whether eyeing a home rebuild or considering your own architectural adventure, the insights gleaned from the transformation of the Foreshore House provide a wealth of inspiration.
Exploring the art of architecture invites one to appreciate the blend of natural surroundings, innovative materials, and family-centered design. As we move forward into a more conscious building era, homes like the Foreshore House stand as prime examples of what’s possible when creativity and resourcefulness meet.
 Add Row
Add Row  Add
Add 

 Add Row
Add Row  Add Element
Add Element 




Write A Comment