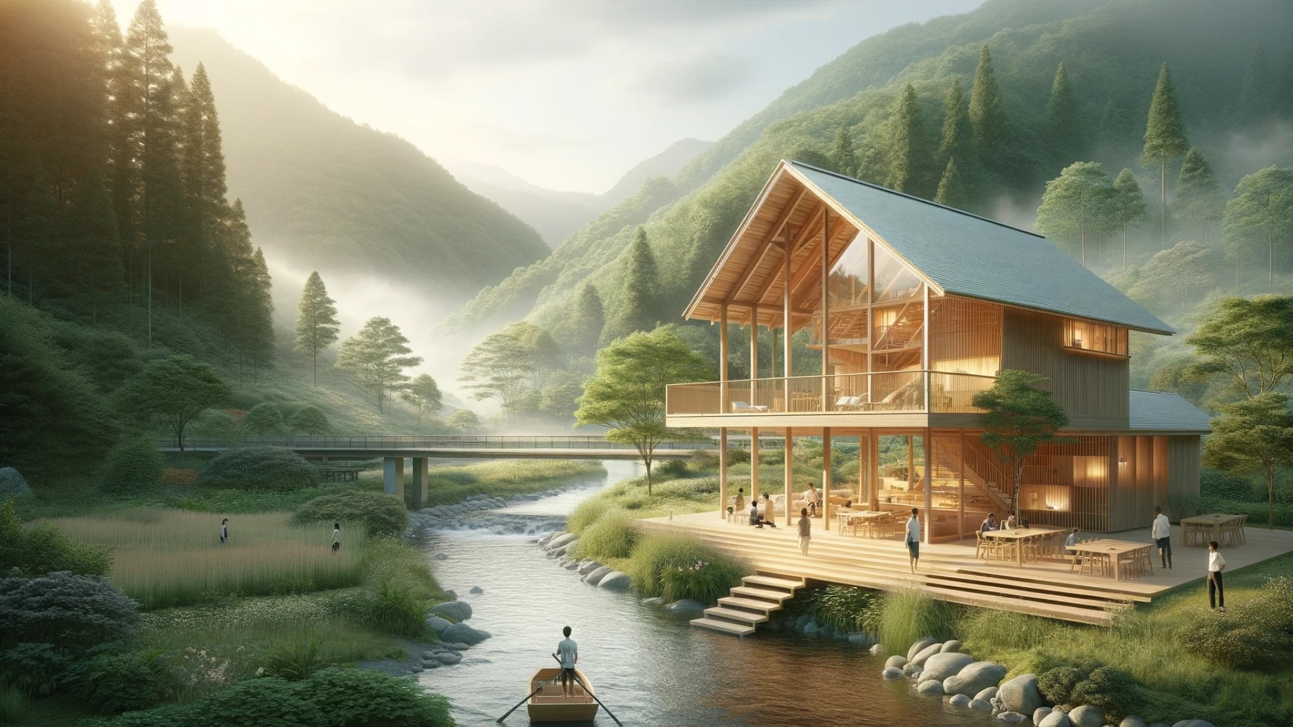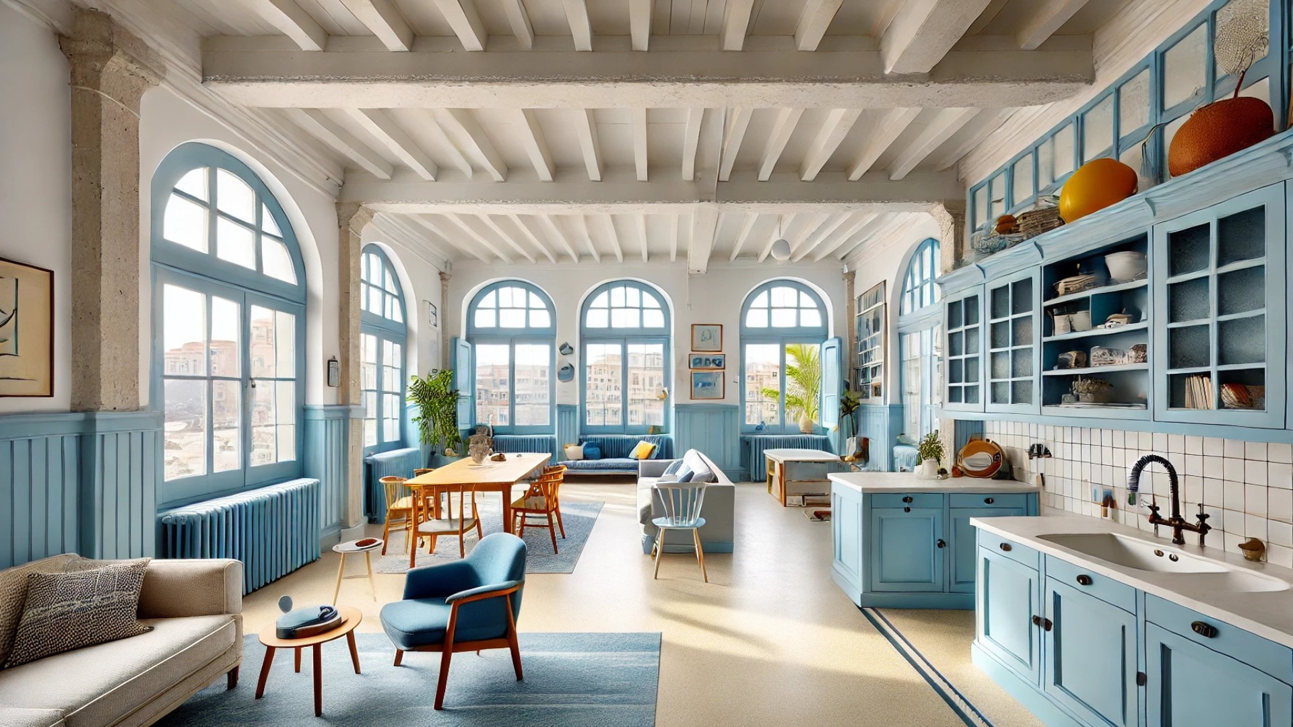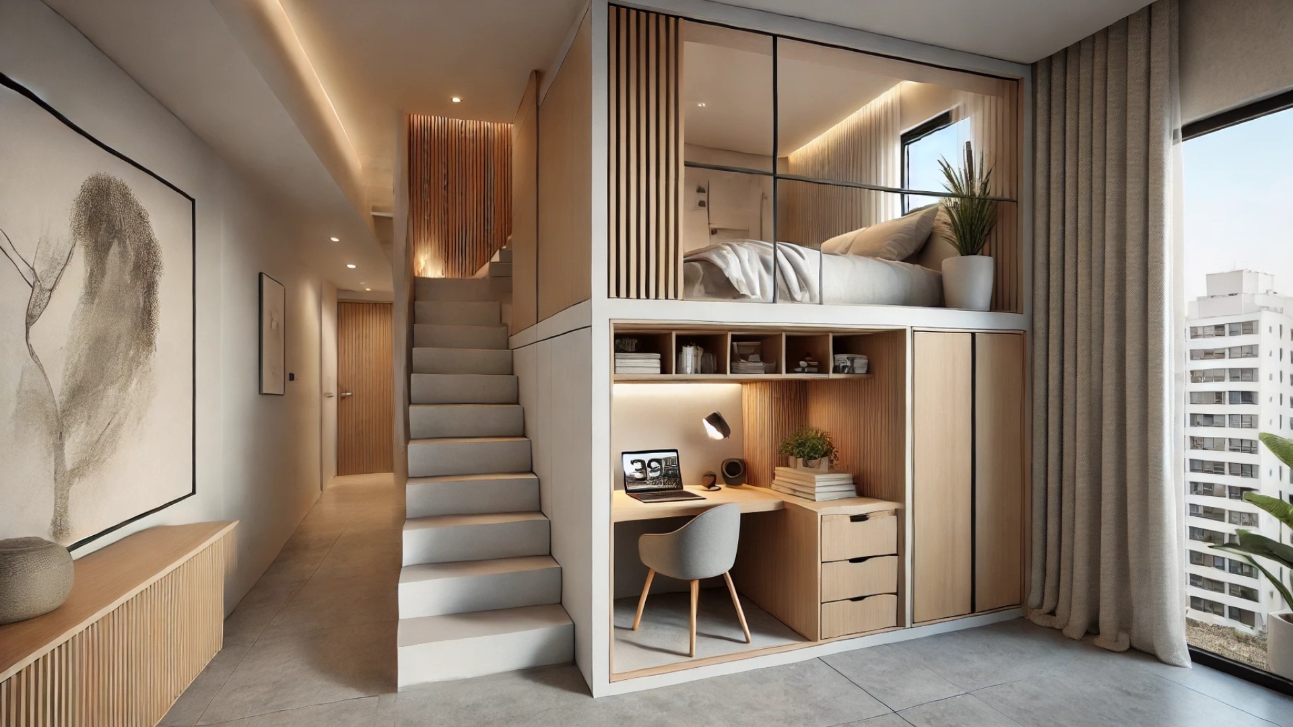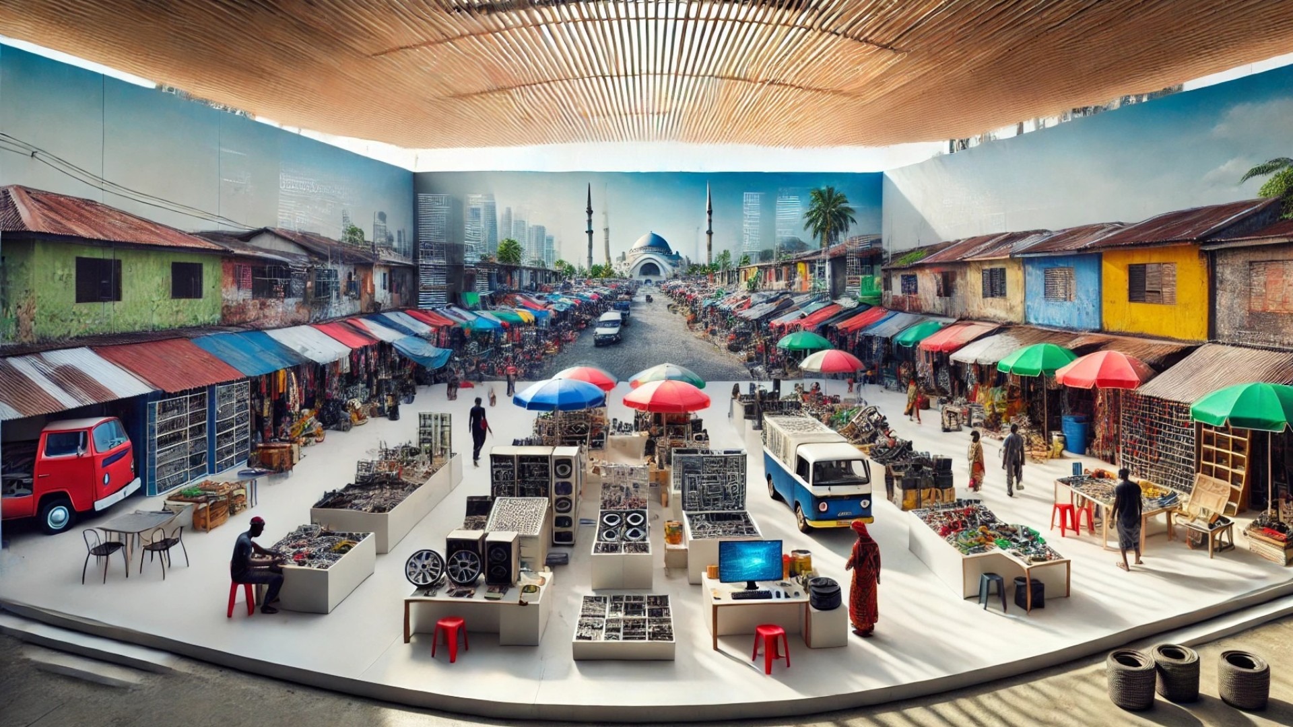
Reimagining Timber: The Niyodo River Stud House
The architectural landscape in Japan is continuously evolving, and the Niyodo River Stud House constructed by VUILD is a testament to that evolution. This remarkable residence is built entirely from locally sourced timber planks, showcasing a commitment to both craftsmanship and sustainability. Nestled in the scenic Niyodogawa Town of Kochi Prefecture, this innovative design not only meets the demands of modern living but also supports the local forestry industry.
A Sustainable Approach to Building
Unlike many contemporary residences that rely heavily on engineered wood products, the Niyodo River Stud House was constructed using 30×105mm wooden studs, a material usually earmarked for Cross-Laminated Timber (CLT) panels. VUILD’s decision to forgo glued panels or plywood serves a dual purpose. It not only emphasizes the beauty of raw timber—a hallmark of Japanese architecture—but also minimizes environmental impact by significantly reducing CO2 emissions associated with production and transport.
The Intersection of Forestry and Architecture
The design practices seen in the Niyodo River Stud House highlight a unique collaboration between architecture and local forestry. By keeping all structural components under three meters, VUILD ensures that the timber can be processed with a small CNC router available in town. This strategy not only streamlines fabrication but also fosters economic circulation within the community, creating job opportunities and enhancing local craftsmanship.
A Model for Future Developments
As Kochi Prefecture actively develops municipal housing to attract new residents, the Niyodo River Stud House stands as a brilliant model. The building is designed for disassembly, ensuring that it can easily be relocated or expanded as community needs evolve. This forward-thinking approach addresses the dynamic aspects of urban development while still respecting traditions of craftsmanship that have defined Japanese architecture for centuries.
Design Meets Functionality
Beyond its sustainable credentials, the Niyodo River Stud House possesses a serene aesthetic that reflects the natural environment. Its gabled design and expansive use of timber foster a warm, inviting atmosphere. VUILD’s architectural team skillfully incorporated open spaces and natural light, promoting both comfort and well-being for its occupants. This shows a perfect balance of aesthetics and functionality, allowing the home to harmonize with its surroundings.
Why Sustainable Architecture Matters
As the world faces escalating environmental challenges, projects like the Niyodo River Stud House are crucial in inspiring future generations of architects and builders. They serve as pivotal reminders of our relationship with nature and the responsibility we bear in preserving our environment. This house exemplifies how architecture can simultaneously nurture community ties and promote sustainable practices.
The Niyodo River Stud House doesn’t just shelter its inhabitants; it invites them into a philosophy of sustainable living, showcasing local materials, supporting community economies, and staying considerate of future generations.
 Add Row
Add Row  Add
Add 

 Add Row
Add Row  Add Element
Add Element 




Write A Comment