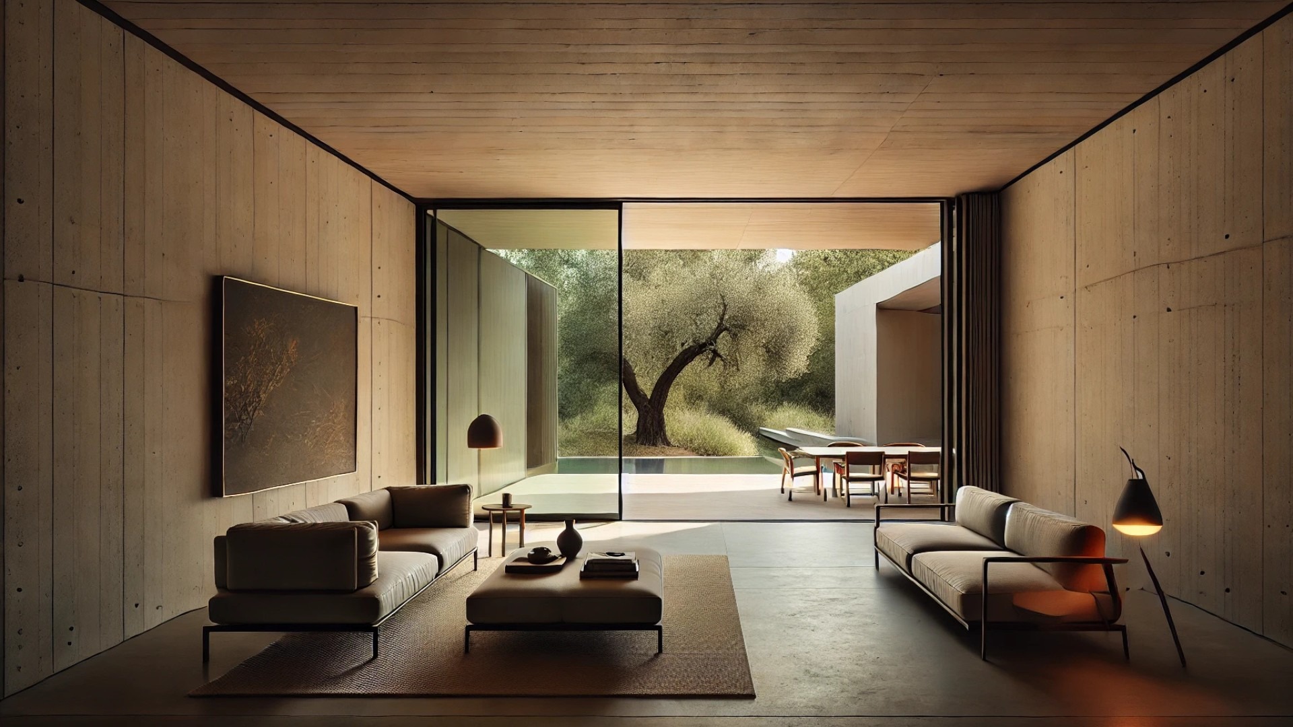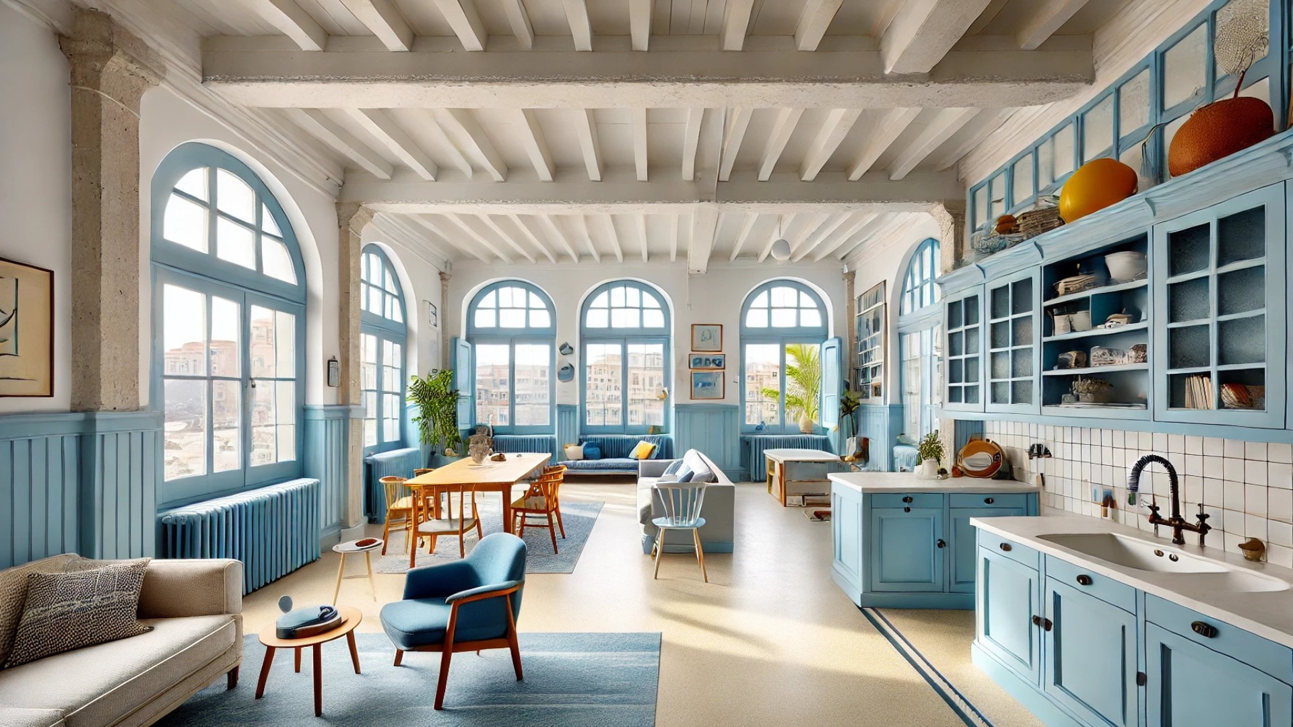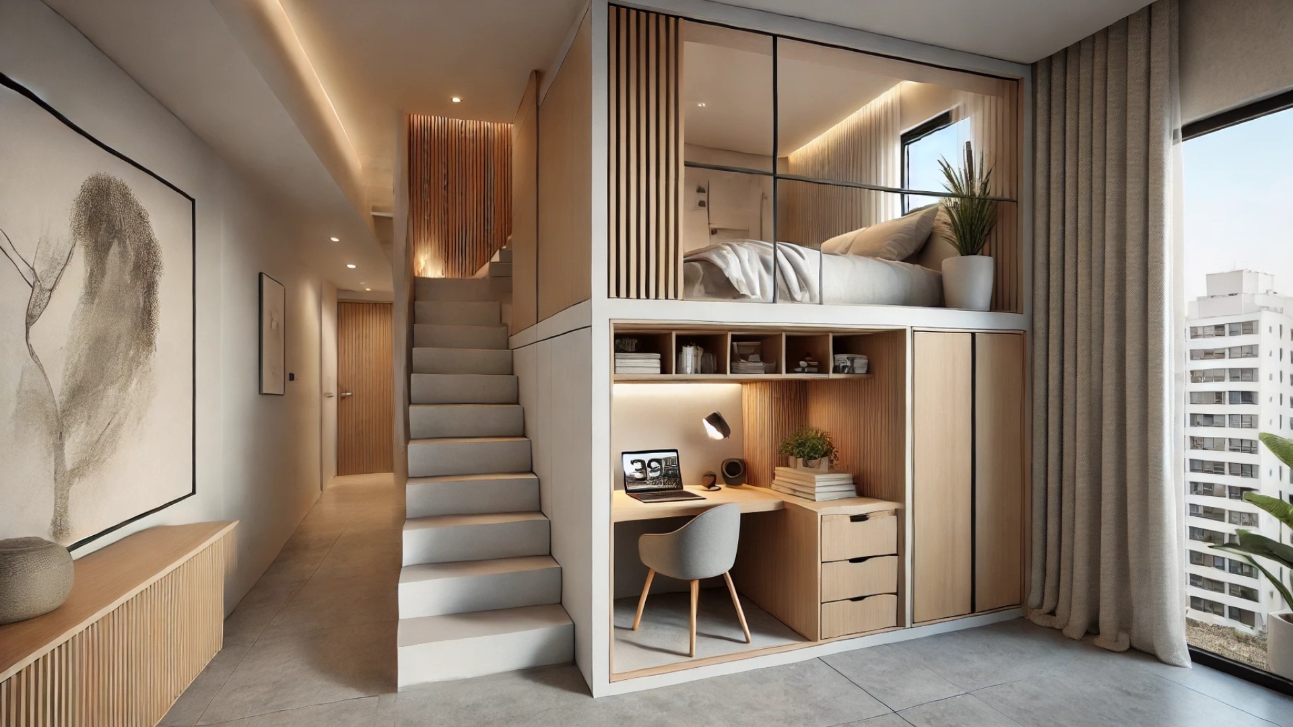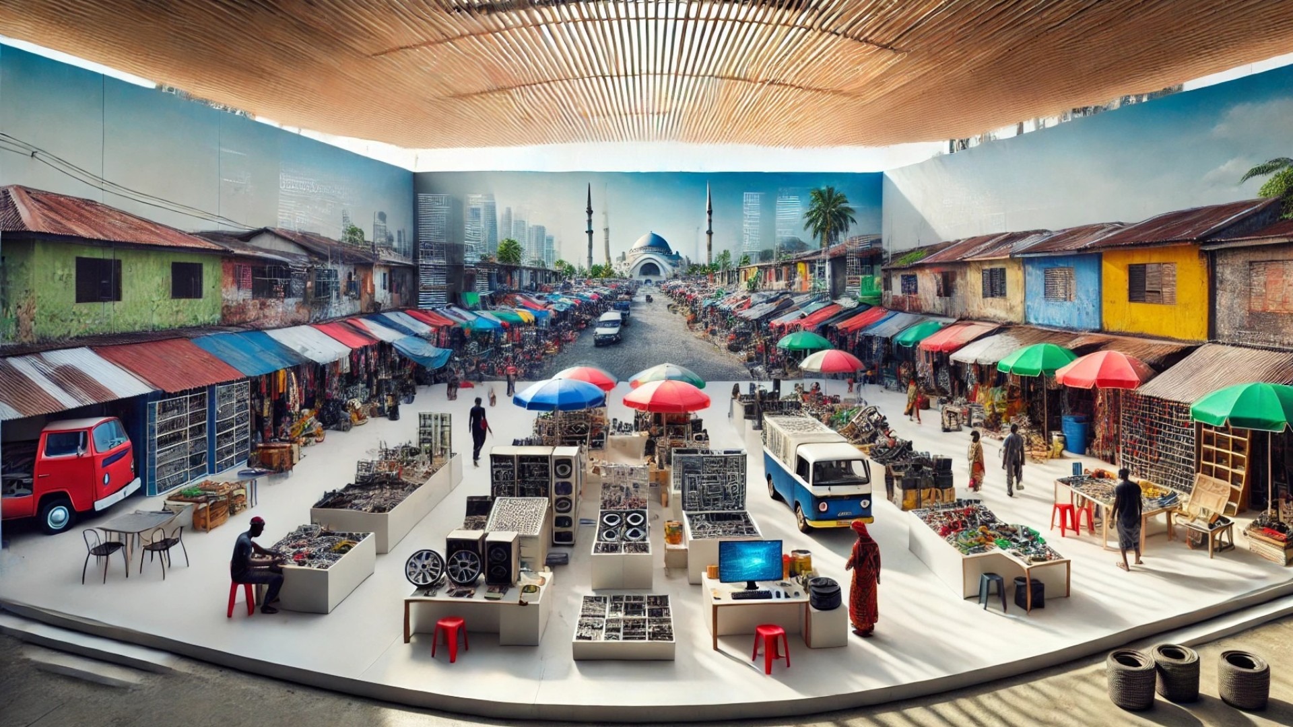
Transforming Urban Spaces: The Stealth House's Innovative Design
At first glance, the Stealth House in Austin, Texas, appears deceptively simple— resembling more of a shed than a home. Designed by the innovative architect Scott Specht, this property challenges the norms of urban living through a unique blend of privacy, sustainability, and modern aesthetics. With its striking rusted steel façade and windowless exterior, the Stealth House turns a leftover urban lot into a tranquil retreat, a sanctuary that harmonizes with nature while redefining the concept of home.
Urban Privacy Redefined: A Fortress of Minimalism
The façade of the Stealth House is more than a striking visual; it embodies a philosophy of privacy without compromising style. The raw, corrugated steel cladding creates a fortress-like sensation while altering the traditional boundaries of a home. Without the need for windows or hedges, the house invites curiosity from onlookers while shielding the inhabitants from the noise and chaos of city life. This innovative design choice emphasizes a clean, minimalist approach that resonates deeply with contemporary city dwellers aspiring to live elegantly yet simply.
Embracing Stillness: A Transition into Tranquility
Upon entering the Stealth House, visitors are greeted with the play of light and shadow, a stark contrast to the austere exterior. The transition into this urban oasis is carefully designed, akin to passing through an ancient Roman courtyard. The heart of the home—the courtyard—delivers comfort and calmness, pulling in sunlight and greens to create a serene atmosphere. The courtyard, with its young olive tree, serves as a living focal point that emanates peaceful energies, fostering a connection with nature despite the bustling surroundings.
Designing for Everyday Life: The Heart of the Home
The interiors of the Stealth House reflect a sophisticated blend of warmth and minimalism. Each space, from the compact yet expansive living room to the sleek, integrated kitchen, is thoughtfully crafted for seamless living. The living room stands out with its clean lines and subdued color palette, inviting comfort without overwhelming the senses. In contrast, the kitchen presents an efficient and warm canvas, where wood cabinetry and a crisp white island create an inviting dining space perfect for conversation or quiet meals.
A Sanctuary of Rest: Bedroom Serenity
The bedroom, a private retreat in its own right, connects intimately to the courtyard, allowing for a flow of natural light and greenery. This design choice enhances the calming atmosphere of the space while ensuring privacy. Warm textures and thoughtful elements like grasscloth wallpaper contribute to a sense of coziness, making the bedroom a true sanctuary for relaxation at the end of the day.
Conclusion: The Future of Urban Living
The Stealth House represents a pioneering step toward redefining urban living in a sustainable and aesthetic manner. By reimagining the use of space and materials, it stands as a testament to the beauty of innovative design. For those inspired by its vision, the Stealth House beckons us to explore how we can transform our own environments, creating personal sanctuaries amidst the hustle and bustle of urban life. As we look to the future of architecture, may the principles reflected in the Stealth House guide us towards more sustainable and refreshing living arrangements.
 Add Row
Add Row  Add
Add 

 Add Row
Add Row  Add Element
Add Element 




Write A Comment