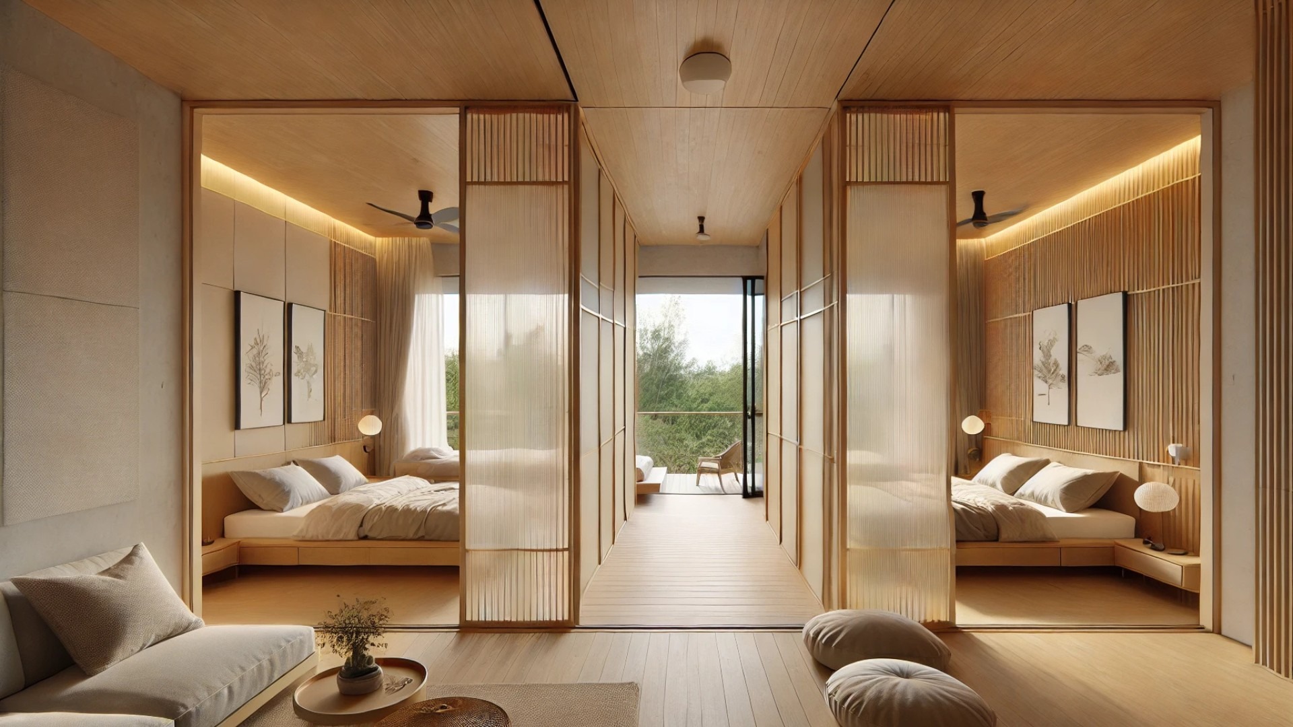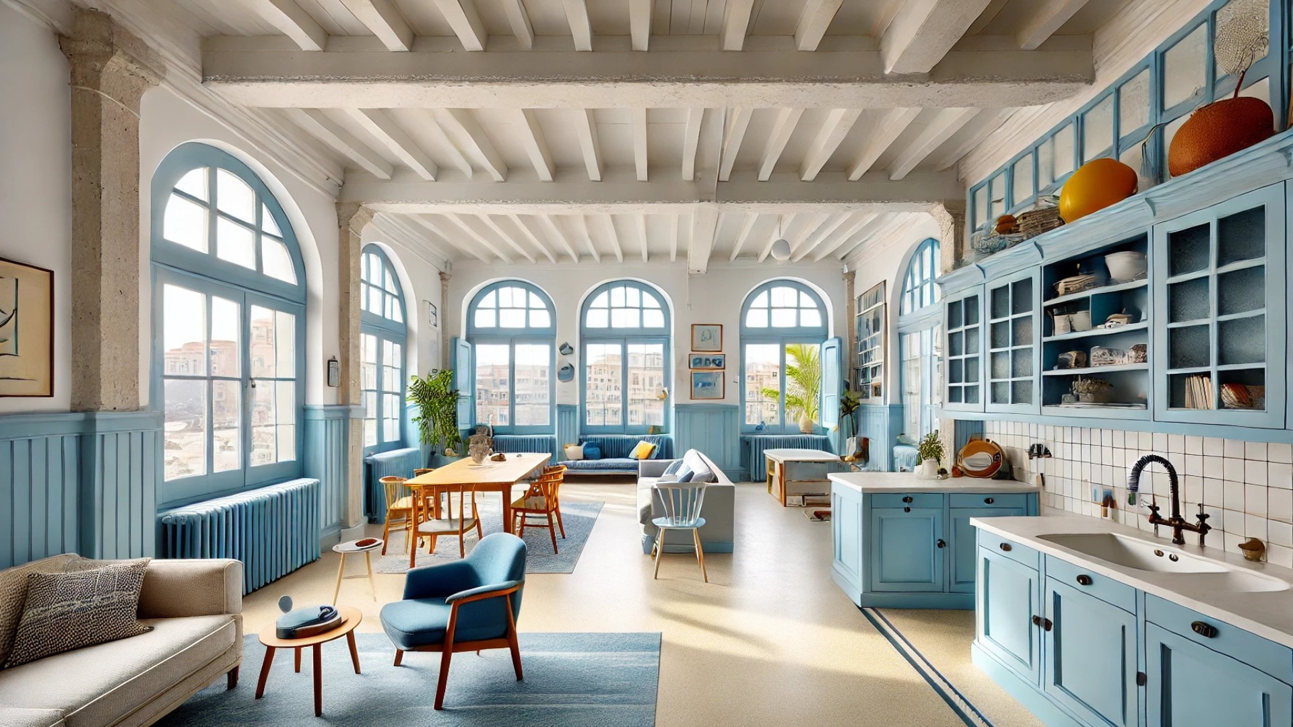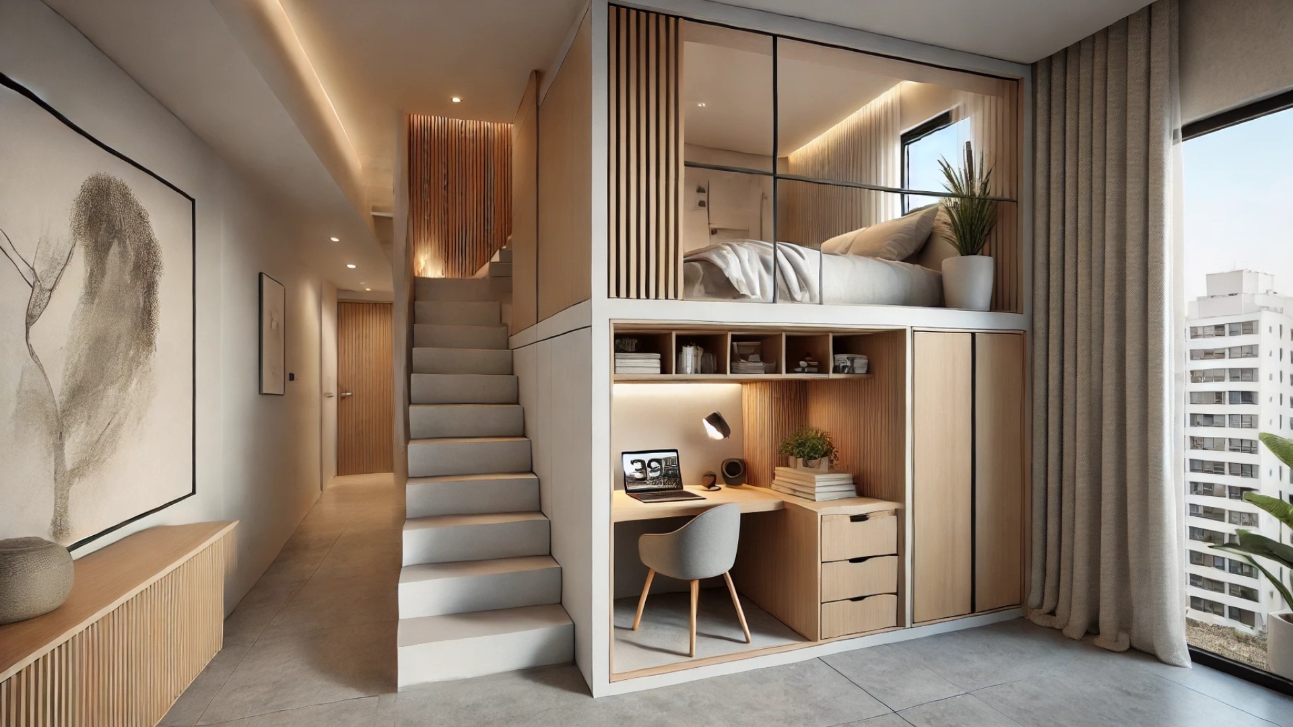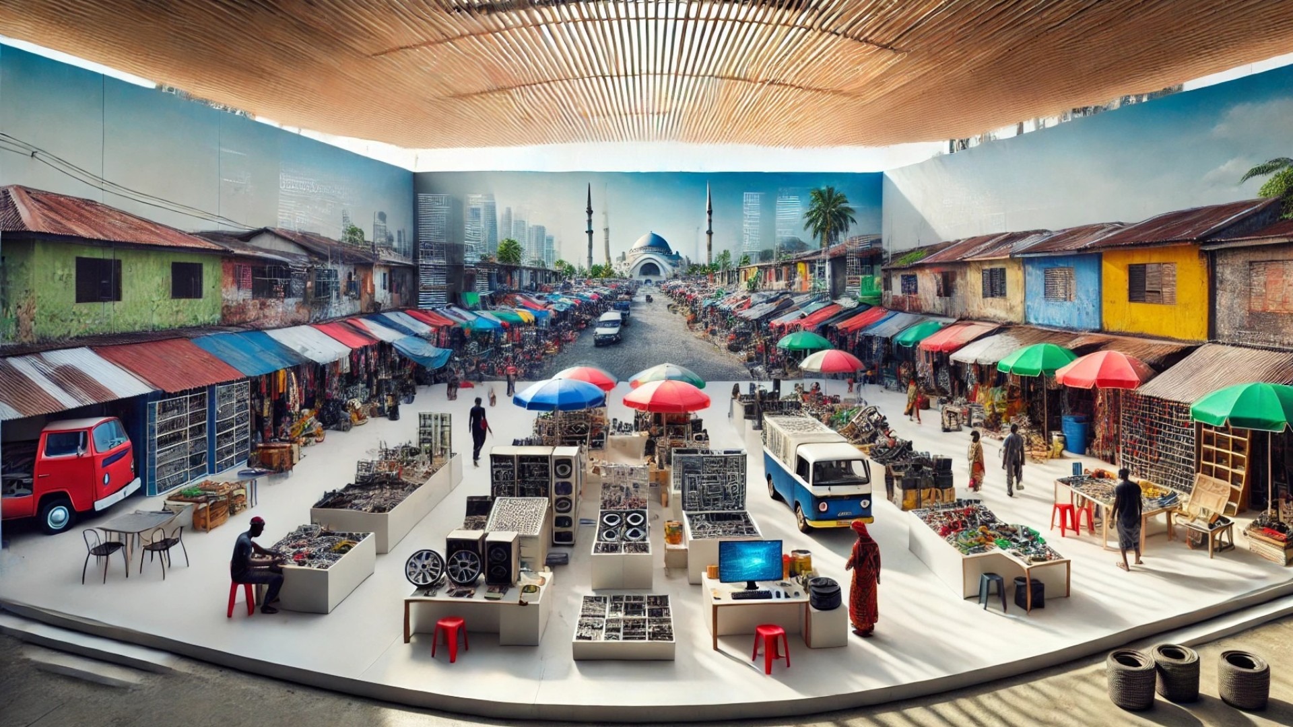
Unveiling the PR House: A Perfect Blend of Functionality and Nature
In the heart of Phan Rang-Tháp Chàm, Vietnam, the PR House designed by Plus Idea Studio stands out not merely as a residence but as a testament to thoughtful architectural design that respects both its inhabitants and the local environment. Covering an area of 513 m² on a modest 178 m² plot, this home perfectly integrates functionality with aesthetic appeal, creating a haven that thrives despite the coastal city's intense heat and breezes.
Emphasizing Natural Climate Adaptation
Vietnam's coastal climate poses unique challenges for home design, and the PR House meets these head-on. The architects have ingeniously minimized direct sunlight while maximizing the cooling effects of the sea breeze. The home features wide eaves and sun-shading screens that effectively block the harsh sun, while strategically positioned greenery contributes to a serene environment that enhances air quality and comfort.
Architectural Flexibility and Family Connection
Designed for a couple with two young children, the PR House prioritizes family interaction. The ground floor boasts an open layout that melds the living room, kitchen, and communal spaces, promoting communication and togetherness. By eliminating permanent walls in these areas, the design nurtures a warm, inviting atmosphere ideal for family gatherings or quiet evenings.
Innovative Use of Space with a Personal Touch
Upstairs, the layout continues to impress with the use of sliding partitions in the bedrooms instead of traditional closed rooms. This unique design choice allows for flexible privacy options, transforming personal spaces into shared areas when the family desires a collective activity or gathering. It’s a response to modern family dynamics that champion openness and fluidity.
Material Choices: Local and Raw
The choice of materials is another highlight of the PR House. By favoring raw and locally sourced materials, Plus Idea Studio has created a space that not only reflects the homeowners' identity but also respects the ecological fabric of the region. This commitment to sustainability resonates with the growing trend toward environmentally conscious living and showcases how modern architecture can harmonize with nature.
A Harmonious Outdoor-Indoor Relationship
In an innovative approach to modern living, the architects have incorporated outdoor spaces that seamlessly blend with the interiors. Thick walls provide excellent heat insulation and soundproofing, making the living experience peaceful and enjoyable, while the lush greenery acts as natural cooling while enhancing visual appeal. The blend of indoor and outdoor spaces fosters a connection to nature, which is often missing in urban living.
Conclusion: A Model for Future Residential Designs
The PR House by Plus Idea Studio is not just a beautiful architectural feat; it encapsulates a lifestyle that many strive for—one that is inclusive, flexible, and environmentally sensitive. As architectural trends continue to evolve, this home serves as a beacon of how design can enhance everyday life and adapt to the challenging climates many face today. It encourages an understanding of how our living spaces should reflect our values, allowing comfort without compromising on ecological integrity.
 Add Row
Add Row  Add
Add 

 Add Row
Add Row  Add Element
Add Element 




Write A Comment