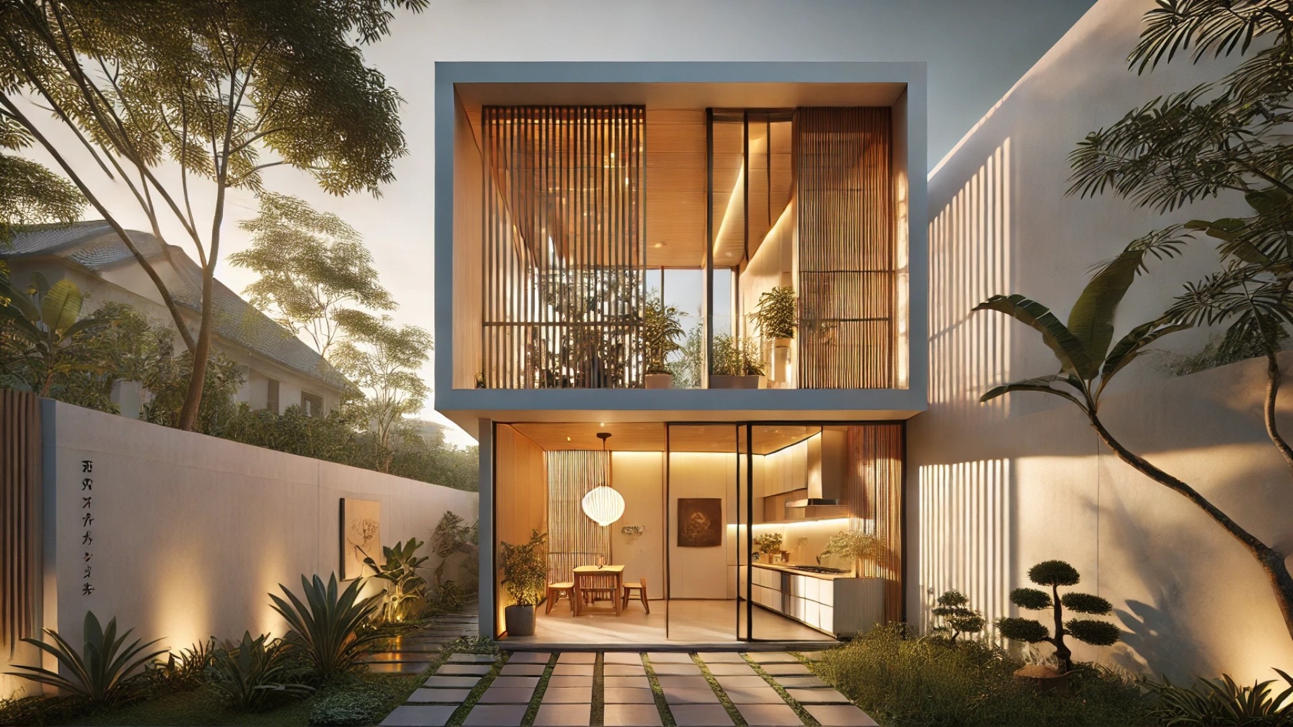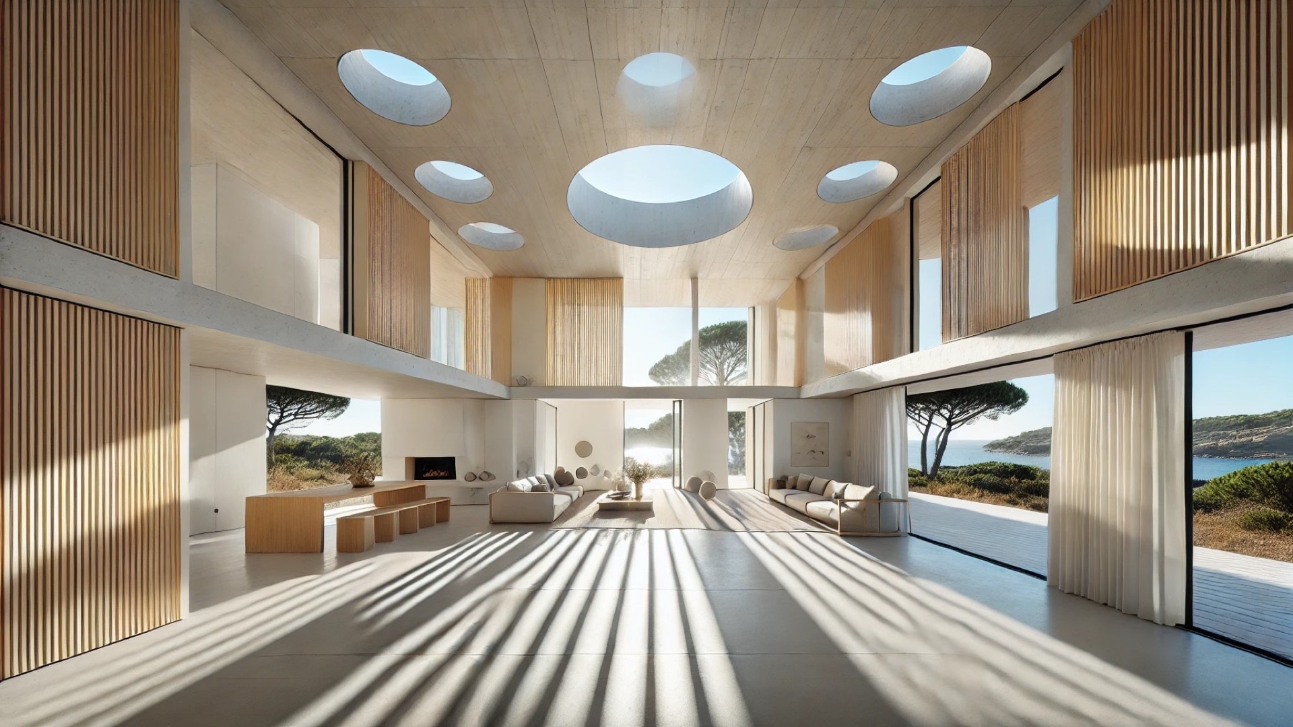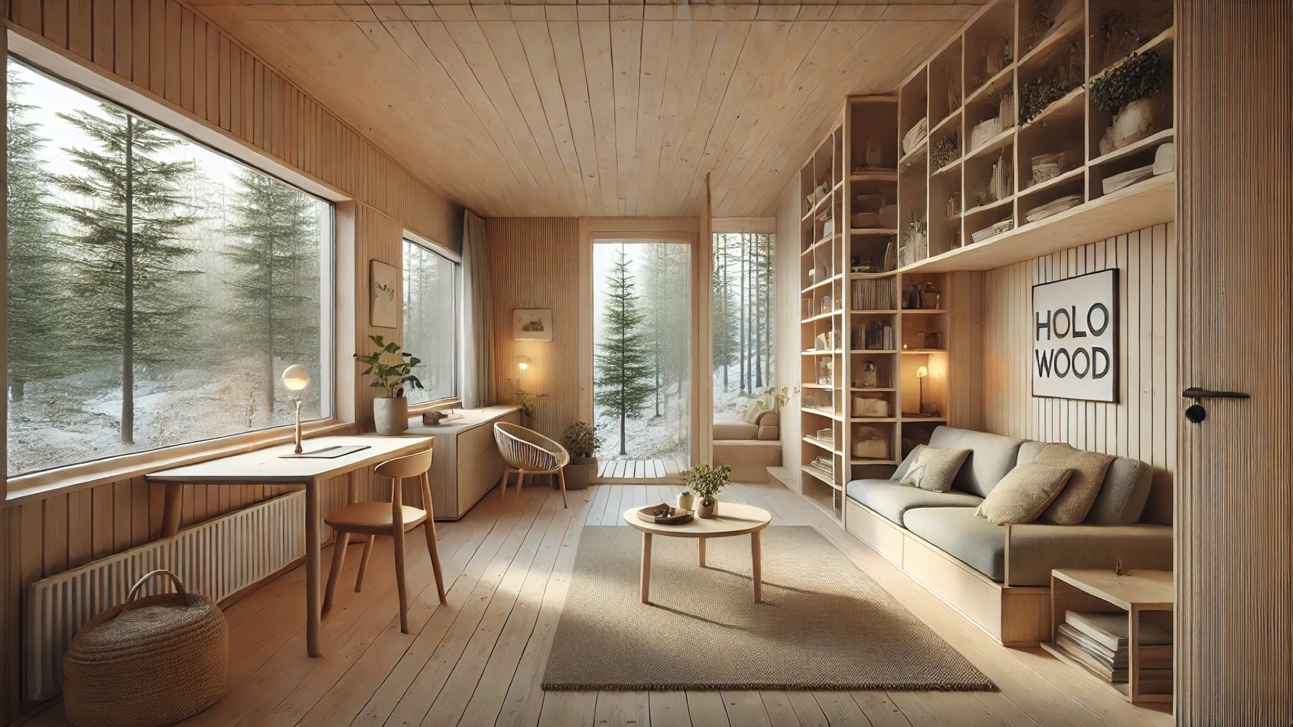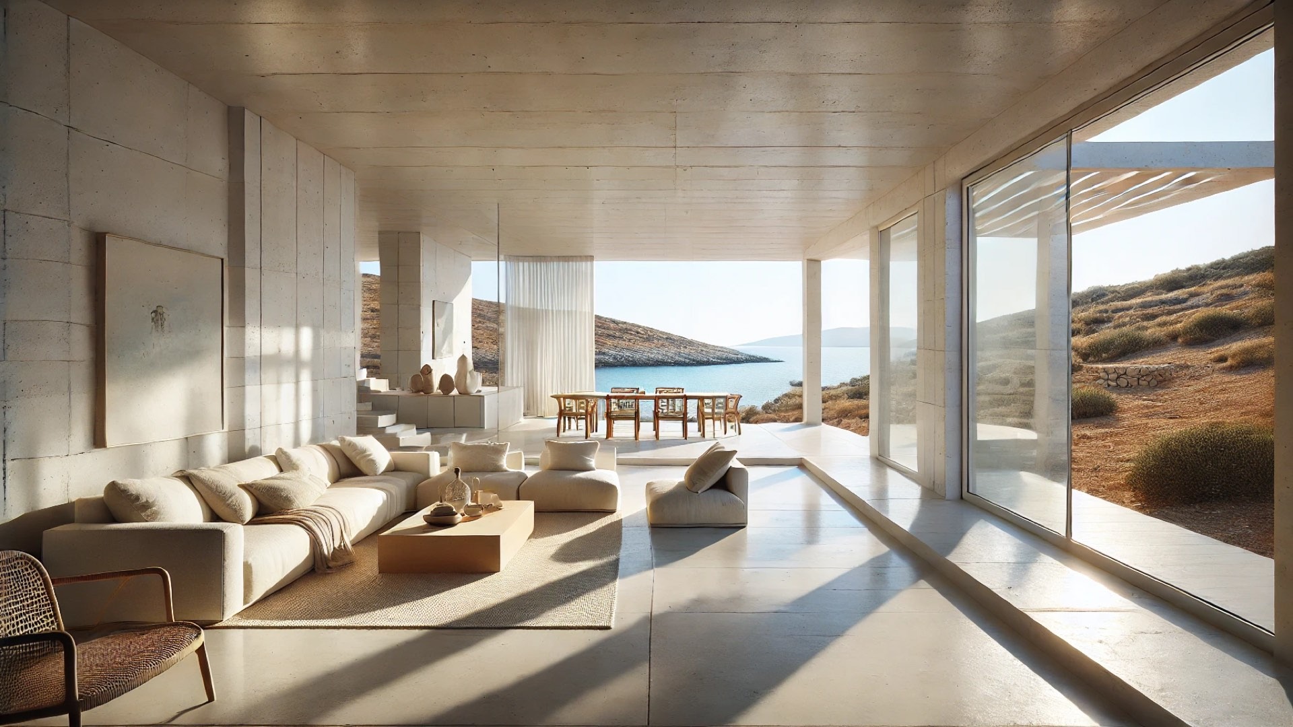
The Lantern House
The Lantern House, a stunning architectural project by NAW Studio, is more than just a residence; it's a bridge connecting cultural traditions and modern design. Located in Hoa Xuan, Vietnam, this 220 m² house embodies the spirit of simple living while integrating elements of modern Japanese architecture, reflecting the homeowner's profound admiration for this style.
Bringing Nature Inside: The Heart of the Home
One of the most remarkable features of The Lantern House is its focus on creating a serene environment. Instead of a traditional living room, the home incorporates a spacious open kitchen that seamlessly connects to a cozy backyard. This design not only serves as a gathering space for the family but also symbolizes the intersection of life and nature. With ample ventilation and strategically placed openings, the home captures fresh air, making each corner a refreshing retreat.
Illuminating Designs: The Play of Light and Materials
The architectural layout is deliberate, allowing soft sunlight to filter through varying materials, enhancing the house's charm. The east facade comes alive with natural light, creating a dance of shadows throughout the day. This innovative approach to design not only elevates the aesthetic appeal but also optimizes energy efficiency, proving that thoughtful architecture can harmonize beauty and functionality.
Modern Meets Traditional: A Cultural Synthesis
The Lantern House is a beautiful fusion of cultural identities. While influenced by modern Japanese architecture, it remains deeply rooted in the climatic context of Vietnam. The strategic use of materials maximizes natural cooling, providing comfort in the tropical heat. This blend showcases how architecture can respect tradition while innovating for contemporary living.
Insights from the Architectural Journey
This undertaking was not just about creating a home; it was a reflective journey into the homeowner's past, where memories and experiences shaped their vision. The design team, led by Le Huu Ha, Nguyen Pham Quoc Duy, and Nguyen Quoc Bao, ensured that every detail represented the owner's narrative, encapsulating both personal and cultural richness.
Conclusion: Living Spaces that Tell a Story
The Lantern House convincingly stands as a testament to what thoughtful design can achieve. By marrying modernity with tradition, this project invites us to reconsider our spaces as reflections of ourselves. For anyone interested in architecture or simply seeking inspiration for their own home, the Lantern House serves as a brilliant model of how we can create living spaces that tell a story while promoting sustainability and connectivity to nature. Embrace your journey toward thoughtful living and let your environment reflect your values!
 Add Row
Add Row  Add
Add 




Write A Comment