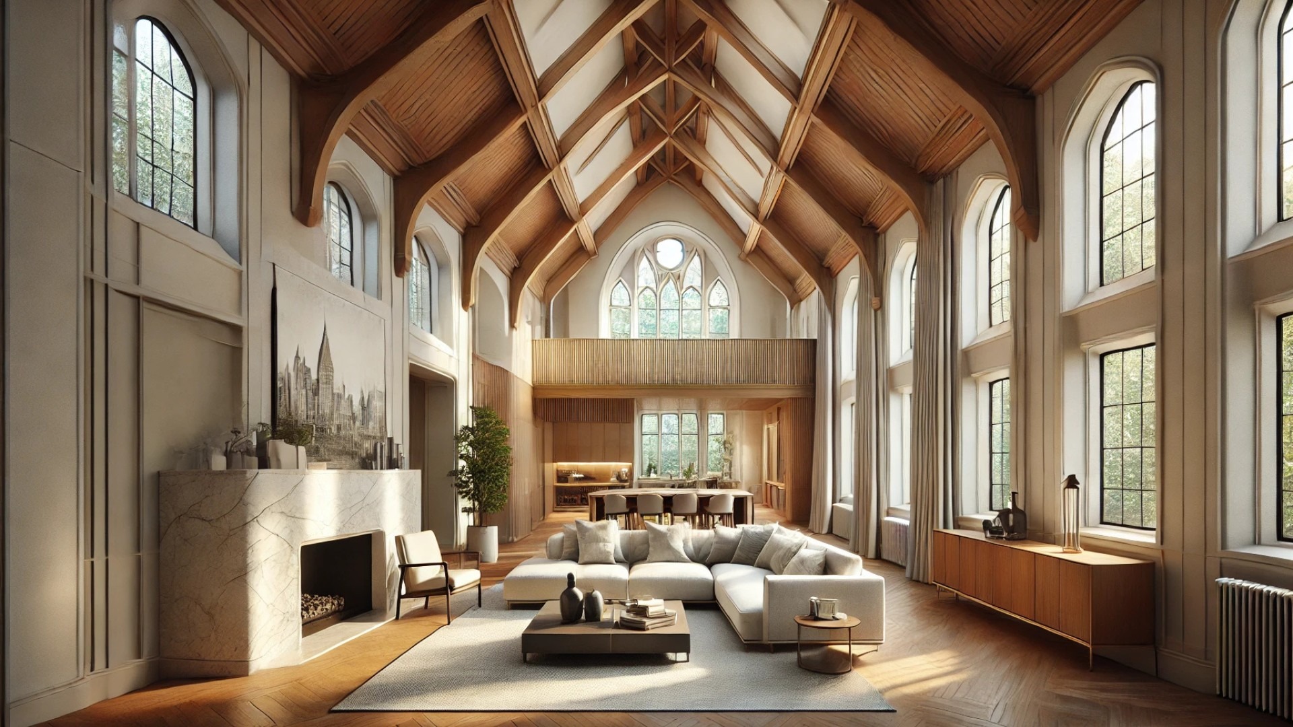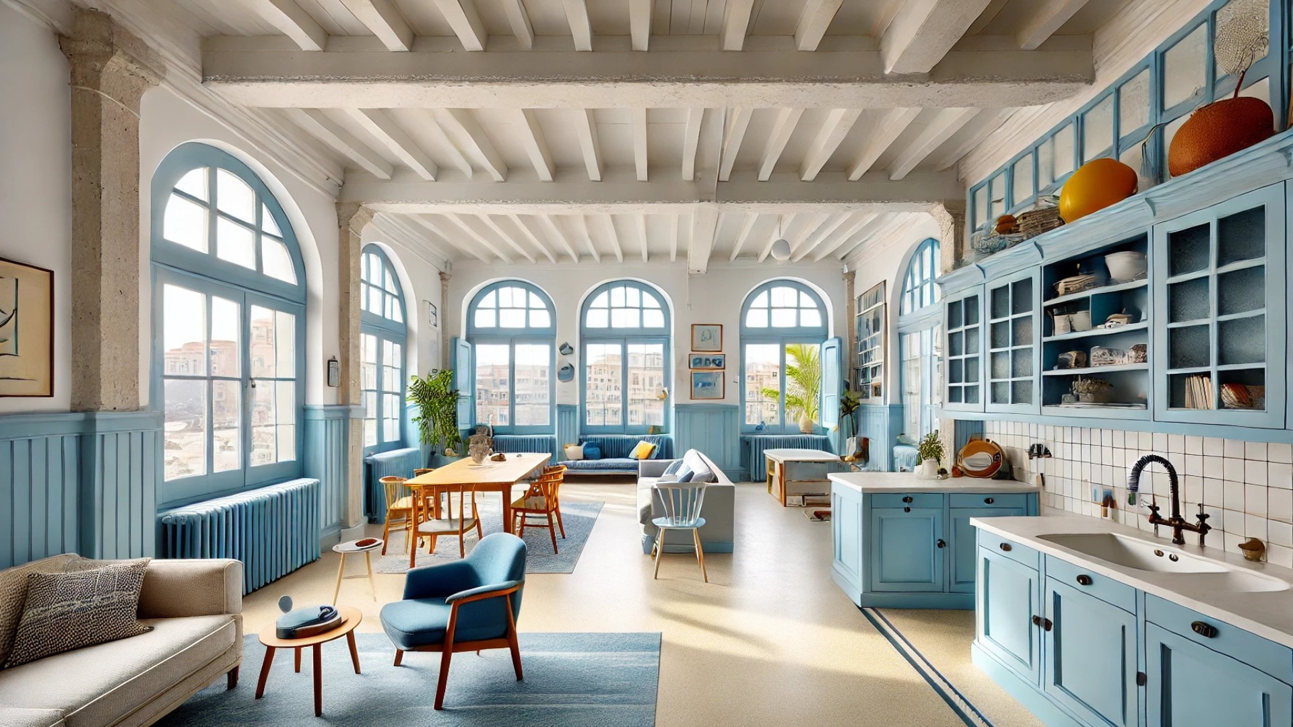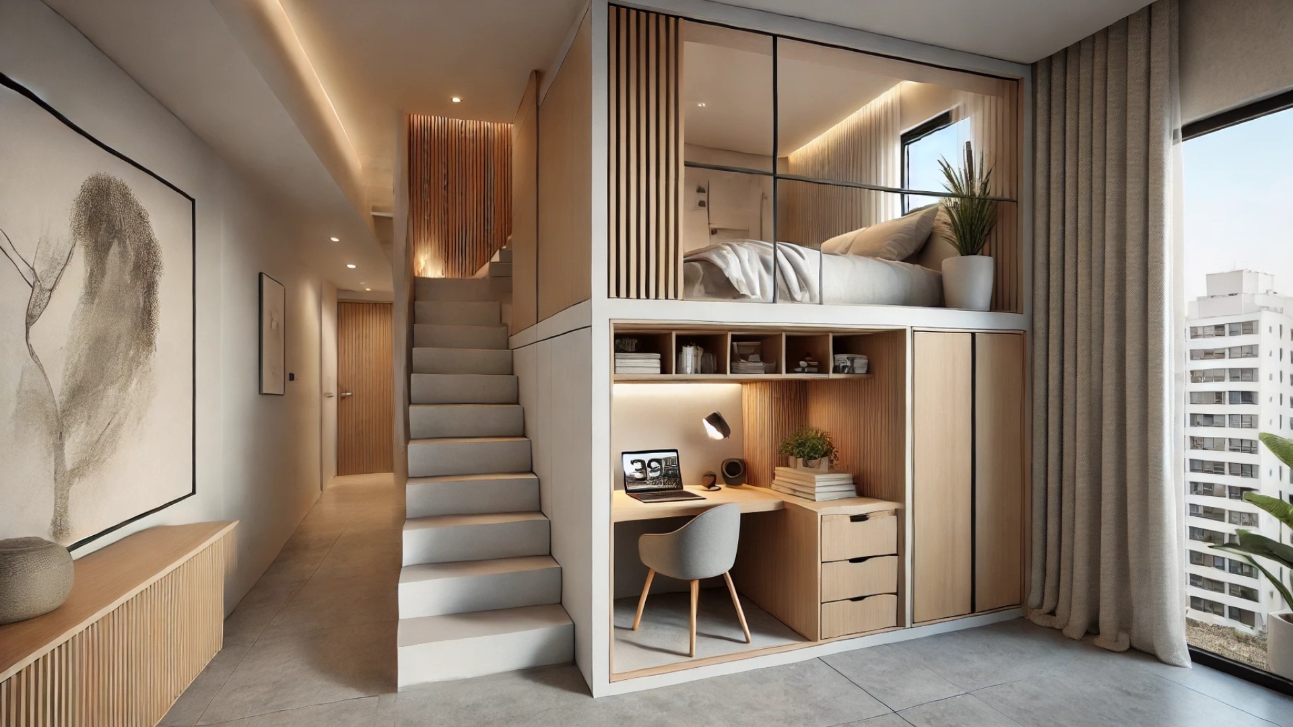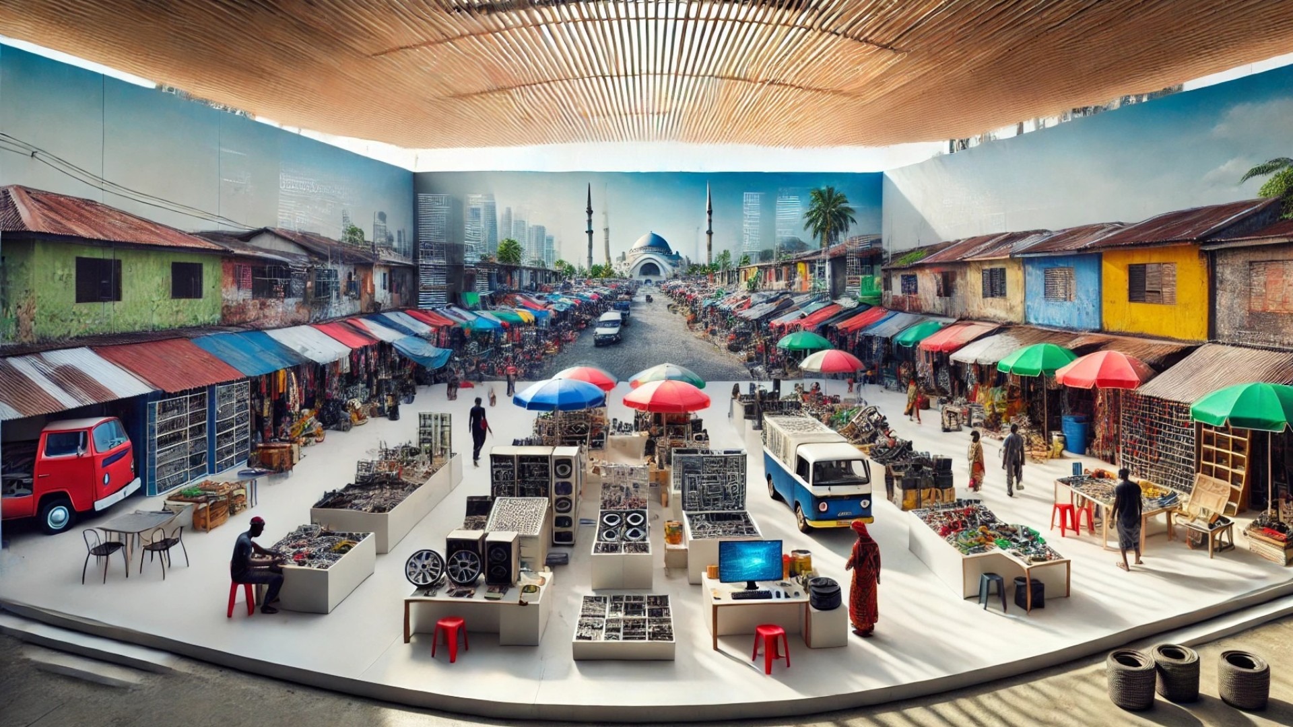
Exploring a Modern Take on Tradition
Nestled in Toronto's vibrant High Park neighborhood, the Westminster Residence designed by Batay-Csorba Architects presents an evocative blend of past and future architectural ideals. This home creatively reinterprets the classic Edwardian gable house, standing as a testament to how heritage can engage with contemporary innovation. Beyond merely reminiscent of the familiar structures that populate the city, this house innovatively pushes the envelope in terms of form and functionality.
The Magic of Light and Space
At first glance, the noticeable steep terracotta roofline signals a conventional homage to traditional builds. However, a step inside reveals the true innovation of this design: the home features cathedral-like interiors that impart a sense of grandeur and comfort, reminiscent of being enveloped in the comfort of a roof. Batay-Csorba's architectural choices invite natural light into every nook, fostering a dynamic relationship between light and shadow throughout the day. The primary bedroom, particularly, showcases a striking dormer opening to a private garden, perfectly illuminating the connection between indoor and outdoor spaces.
Materialization that Tells a Story
The materials chosen for Westminster Residence play a significant role in its experience. From hand-pressed bricks to powder-coated aluminum details, the home not only establishes visual continuity but also anticipates a beautiful aging process, merging seamlessly with its landscaped surroundings over time. Inside, contrasting textures abound; rich walnut and heavy travertine provide a tactile experience, while light oak floors and linen drapery offer an inviting warmth. These selections embody a statement where darkness meets light, engaging visitors and occupants alike.
A Sanctuary Amid City Life
The interior flows harmoniously, with each room narrating a collision of stark contrasts. A central travertine fireplace serves as a powerful anchor, drawing the eye and providing functional warmth. The kitchen and dining areas, strategically designed to balance weight with airy expansiveness, allow for comfort during mealtime and social gatherings. Above, a cleverly placed skylight bathes the area in natural illumination, seamlessly linking daily activities with the sublime beauty of light filtering into the home.
Architecture that Anticipates the Future
As architecture continues to evolve, Westminster Residence stands at the forefront by combining timeless elegance with sustainability. The clever use of materials that attain character over time and exhibit environmental sensitivity makes this residence a pioneering example in contemporary design. Observing this balance reinforces the notion that modern homes can echo traditional forms while still responding to contemporary living demands.
A Final Retreat: The Outdoor Courtyard
A standout feature of this innovative home is the sunken basement courtyard—a hidden gem that opens off the recreation room. This tranquil retreat, framed by cast-in-place walls, invites glowing sunlight and becomes a personal oasis in the bustling urban fabric. Such thoughtful incorporation of outdoor spaces highlights the residence's commitment to merging architecture with nature, positioning it as a contemporary escape.
In summary, Westminster Residence exemplifies the beauty of crafting spaces that harmonize with their environment while remaining distinctly modern. Its seductive play of shadow and light, compounded by intricate material choices, invites residents to experience the ultimate modern sanctuary. For those fascinated by elegant design and innovative approaches to architecture, this house reveals the potential to create living spaces that are not only functional but also reflective of Personal artistry.
 Add Row
Add Row  Add
Add 

 Add Row
Add Row  Add Element
Add Element 




Write A Comment