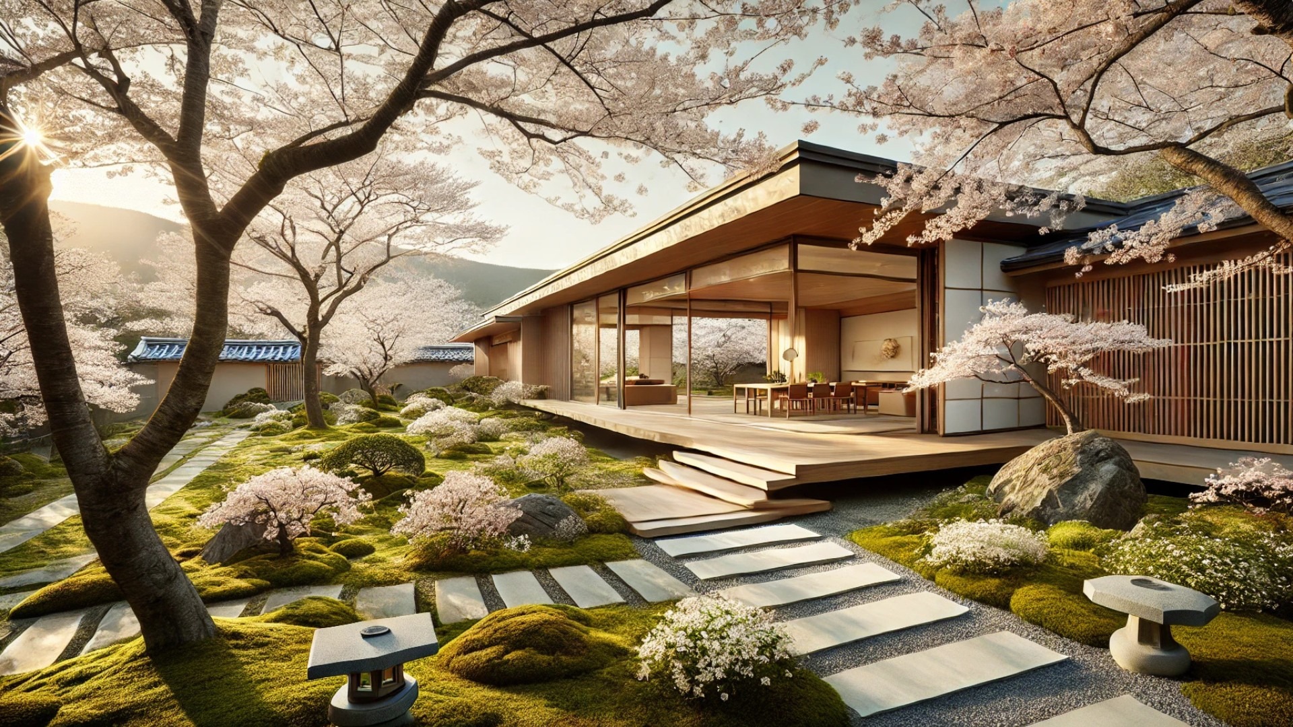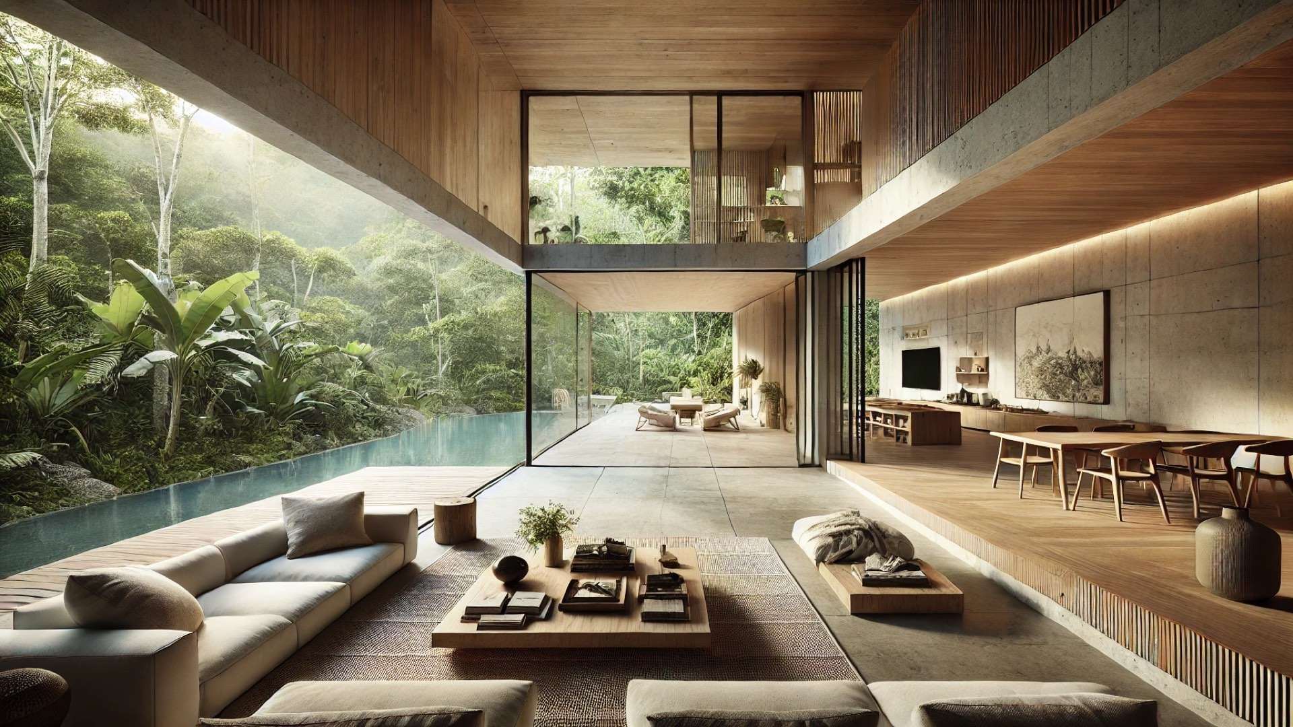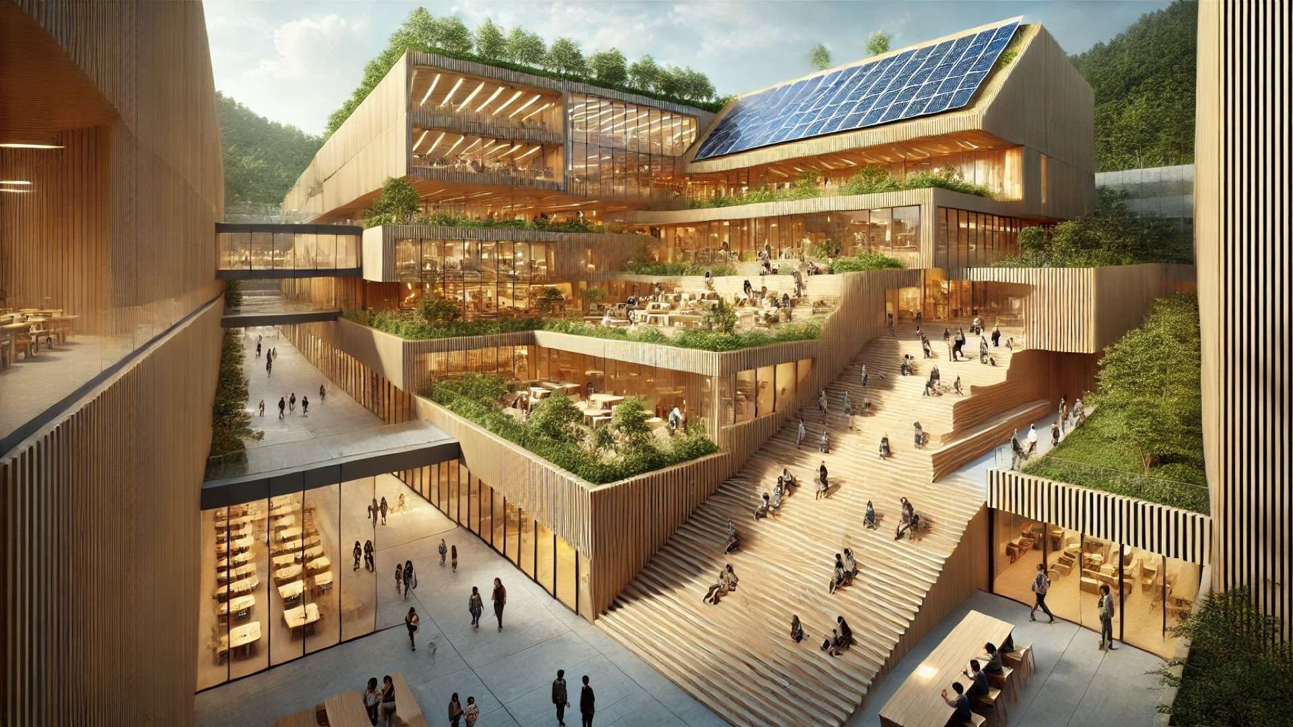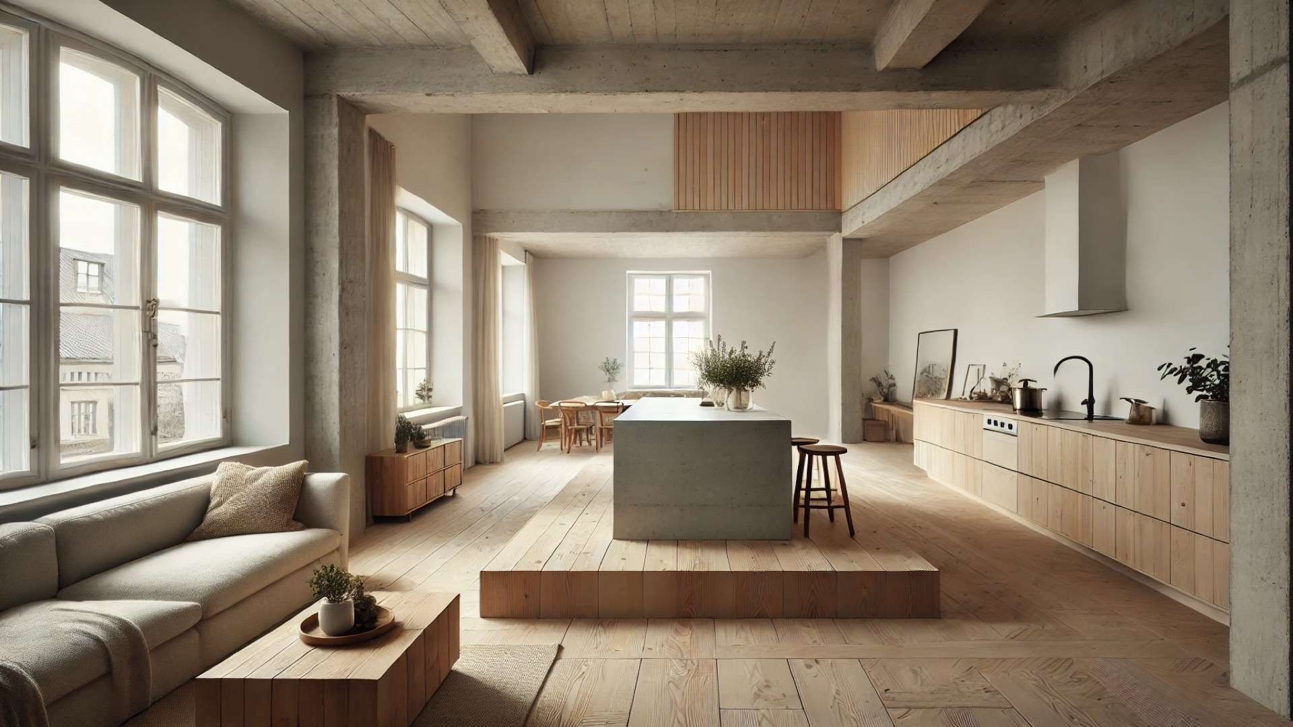
A Breath of Fresh Air: The Midorigaoka House
The Midorigaoka House in Aichi, Japan, designed by Tatsuya Kawamoto + Associates, represents a stunning fusion of architecture and nature. Set in a tranquil suburban neighborhood, this unique residence embodies a modern approach to living that prioritizes harmony between indoor comfort and outdoor beauty. By establishing the main living areas on the ground floor, it encourages residents to enjoy fresh air and vibrant gardens without compromising privacy.
Dynamic Design: A Rhythmic Structure
This innovative design features a rhythmic structure with thoughtfully placed angled braces that not only enhance the aesthetic appeal but also shape the spatial rhythm inside. These braces hold wide cantilevers that create a flowing connection between spaces, allowing for varied and dynamic interaction as occupants move throughout the home. The building’s silhouette is thus not static; it adapts and shifts in response to the surrounding environment, generating a lively architectural dialogue.
Indoor-Outdoor Interaction: The Heart of the Home
At the core of the Midorigaoka House is a remarkable 6.1-meter sash window that can fully retract, transforming the living area into an open-air pavilion that seamlessly blends indoor and outdoor living. This creative architectural element not only enhances the living experience but also encapsulates the essence of Japanese design philosophy, which has a long tradition of merging spaces. Sunlight and air filter elegantly through the sloped roof and double-height void, cultivating a sense of openness throughout the home.
Thoughtful Environmental Integration
A defining feature of the Midorigaoka House is its connection with nature, anticipated to grow stronger as the garden matures. The architecture is designed with variable eave lengths that welcome the changing seasons, smartly controlling light while maintaining a sense of openness. This foresight underscores an important trend in modern architecture—homes not only serving as a shelter but also as a living ecosystem that evolves alongside its surroundings.
Craftsmanship and Architectural Trends
As we observe architectural trends today, it is clear that designers like Tatsuya Kawamoto are at the forefront of creating spaces that resonate with the notion of sustainable luxury. Each aspect of the Midorigaoka House illustrates an evolving narrative in architecture, one that combines meticulous craftsmanship with smart technology. The approach to open layouts and integration with nature is a testament to the innovation that characterizes the best of contemporary architecture.
Why the Midorigaoka House Matters
For those interested in high-end residential design, the Midorigaoka House serves as inspiration. It's not just about living; it's about how we experience our environment and foster connections with nature. This home reveals the value of thoughtful design that prioritizes comfort, aesthetics, and sustainability—a growing desire among property owners in upscale neighborhoods.
If you’re captivated by architectural innovation and its potential to enhance daily life, the Midorigaoka House stands as a reminder of the transformative power of design. Exploring such projects not only opens doors to sustainable luxury but also connects us to a broader community that values artistry and craftsmanship.
 Add Row
Add Row  Add
Add 




Write A Comment