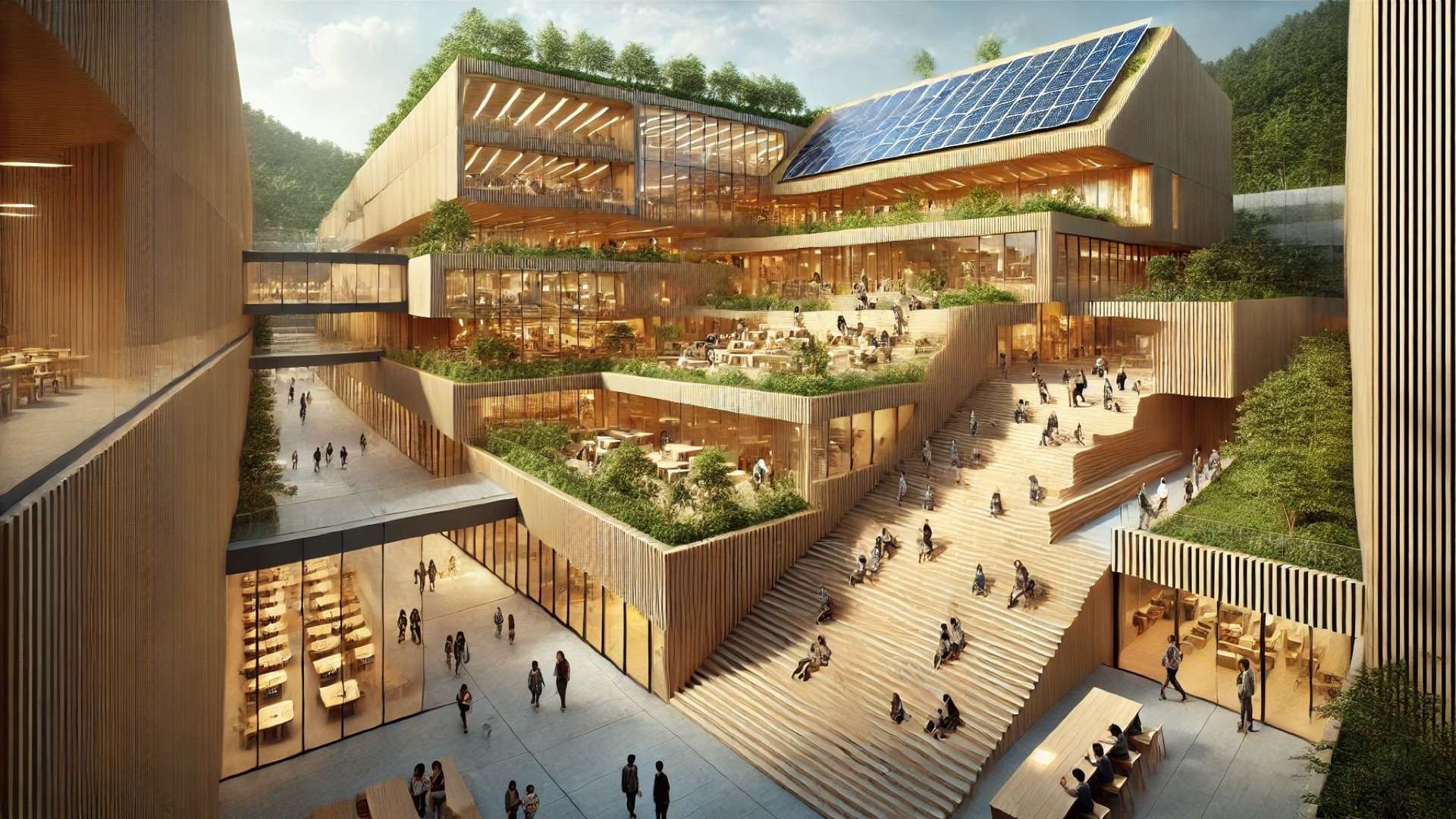
Transformative Architecture: A New Era for Johns Hopkins
The recently unveiled Bloomberg Student Center by Bjarke Ingels Group (BIG) on Johns Hopkins University’s Homewood campus marks a key development in the realm of architectural design. Designed to be a vibrant hub for student life, this remarkable structure encompasses 150,000 square feet, showcasing a composition of mass timber pavilions that rise elegantly over the sloping landscape. With the center set to become a central meeting point, its vibrant spaces encourage collaboration and community — perfectly embodying the essence of university living.
Blending Nature and Innovation
One striking feature of the Bloomberg Student Center is its commitment to sustainability. Almost 1,000 photovoltaic panels are seamlessly integrated into the roof, generating around half of the building's energy — a significant stride towards achieving its target of LEED Platinum certification. The thoughtful design illustrates how contemporary architecture can reduce environmental impact while providing a functional and inviting space for students.
Social Spaces That Inspire Connection
The architectural design reflects a community ethos, with its network of adaptable rooms meant for study, rehearsal, and relaxation. Each floor ties together with a central staircase, affectionately termed the 'living room' of the building, fostering spontaneous interactions among students. This central hub exemplifies the vibrant urban fabric that surrounds it, allowing natural light to pour in and create an invigorating environment.
A Collaborative Culinary Experience
Among the center's many attractions is its bustling food hall that continues to evolve based on the needs of the student body. By engaging over 2,000 students in the selection process for local vendors, the center plays a key role in enhancing community spirit while providing diverse dining options. Above the culinary space, an art installation by artist Jorge Pardo visually enriches the atmosphere with colorful glass orbs, adding a distinct touch of creativity and charm.
The Village Concept: Bridging Gaps
Described by Bjarke Ingels as a ‘village of timber pavilions,’ the design seeks to bridge the gap between the academic precinct and residential areas surrounding Charles Street. Its agreeable stepped massing and multiple entrances facilitate easy movement throughout the building, reinforcing its role as a connective threshold. Terraces and landscaped surroundings extend indoor activities outdoors, evoking a sense of harmony with the natural environment and encouraging users to engage with both the building and its surroundings.
Future Predictions: A Model for Urban Campuses
This innovative approach to campus design holds implications for other institutions aiming to foster social connectivity. With urban areas increasingly transitioning towards a blend of grassroots community and academic involvement, the Bloomberg Student Center sets a notable precedent. It provides insight into how thoughtful architecture can reshape educational environments into dynamic social hubs, engaging both students and the surrounding community.
The significance of the Bloomberg Student Center extends beyond its impressive design; it represents a new vision for educational spaces, encouraging the coexistence of study, leisure, and community Engagement. With its groundbreaking architecture, this facility is set to elevate student life at Johns Hopkins University for years to come.
As we witness developments like the Bloomberg Student Center, it is essential for property owners and design enthusiasts to appreciate how such thoughtfully crafted spaces can enhance not just aesthetics but also the quality of life within communities. Engaging with cutting-edge architecture has tangible benefits, and it is increasingly vital to embrace these innovations.
 Add Row
Add Row  Add
Add 




Write A Comment