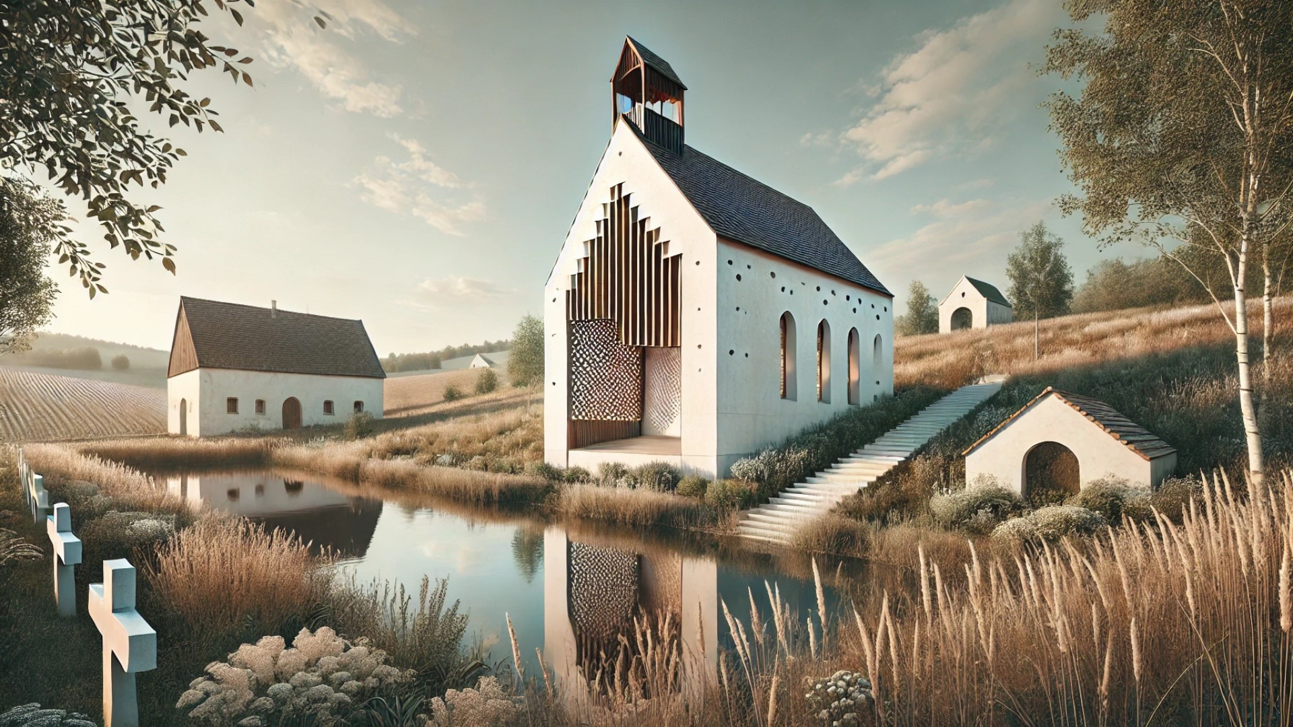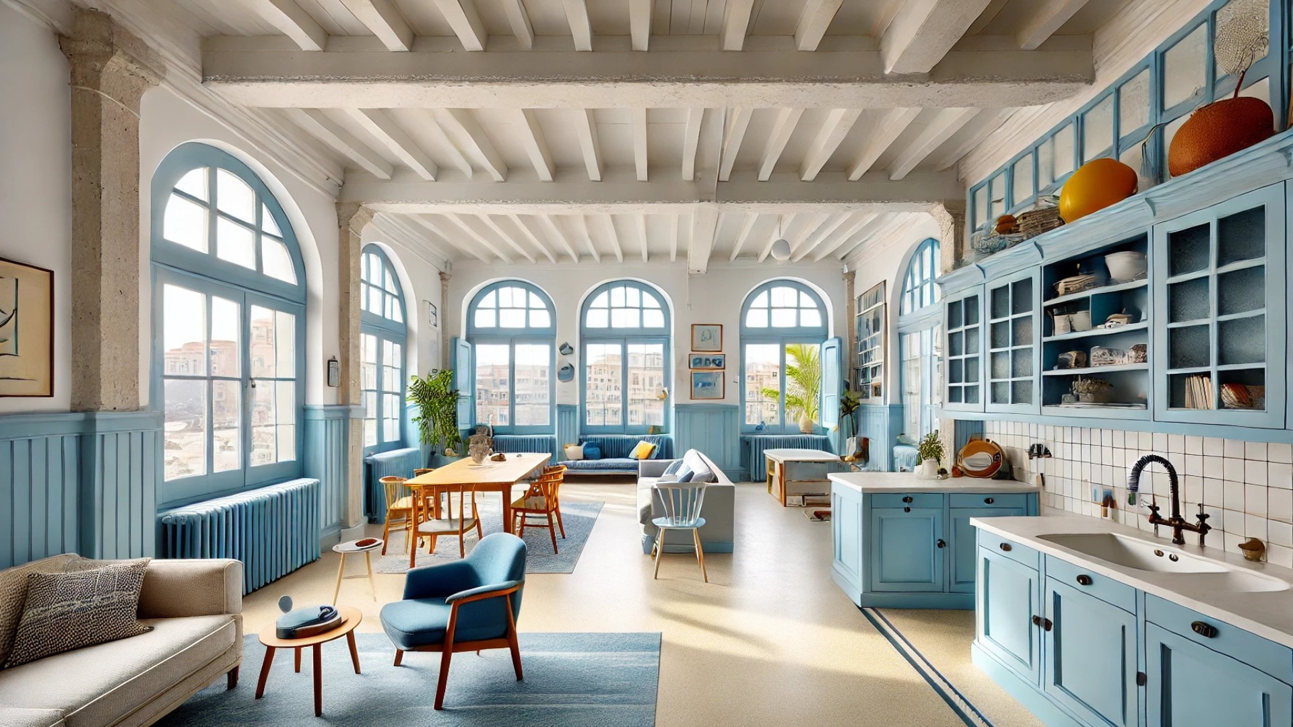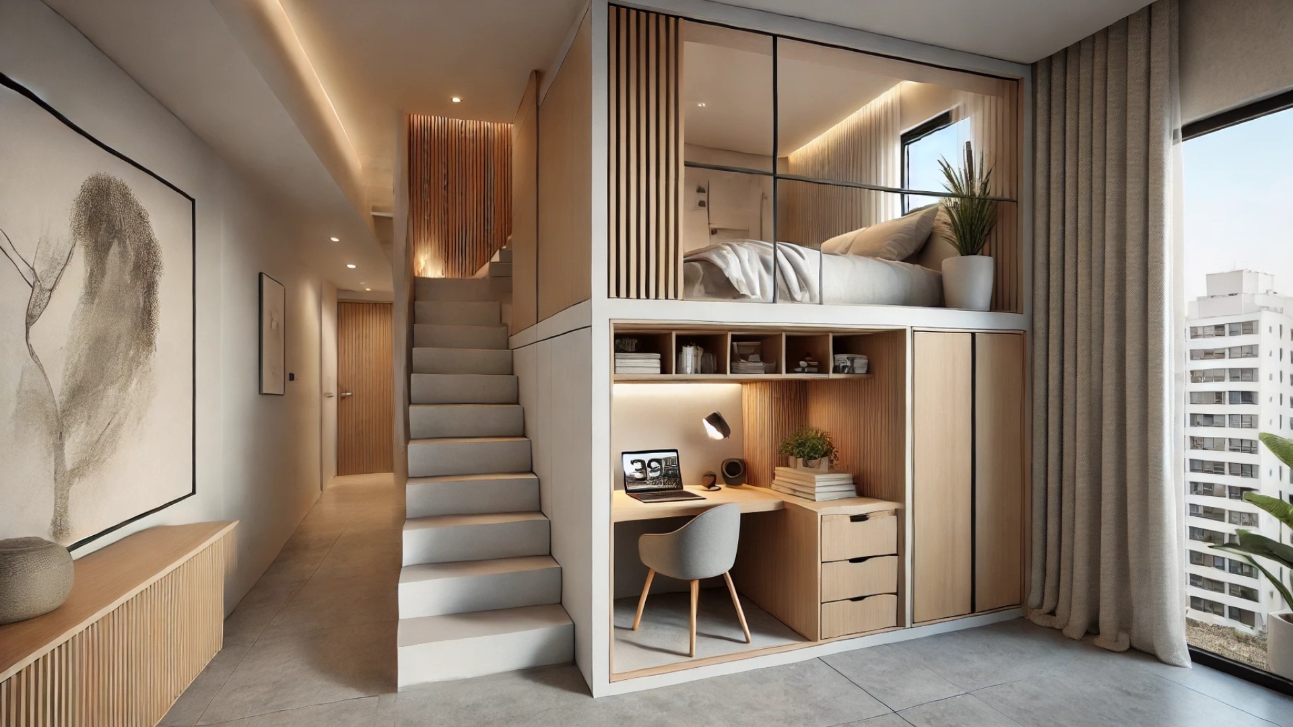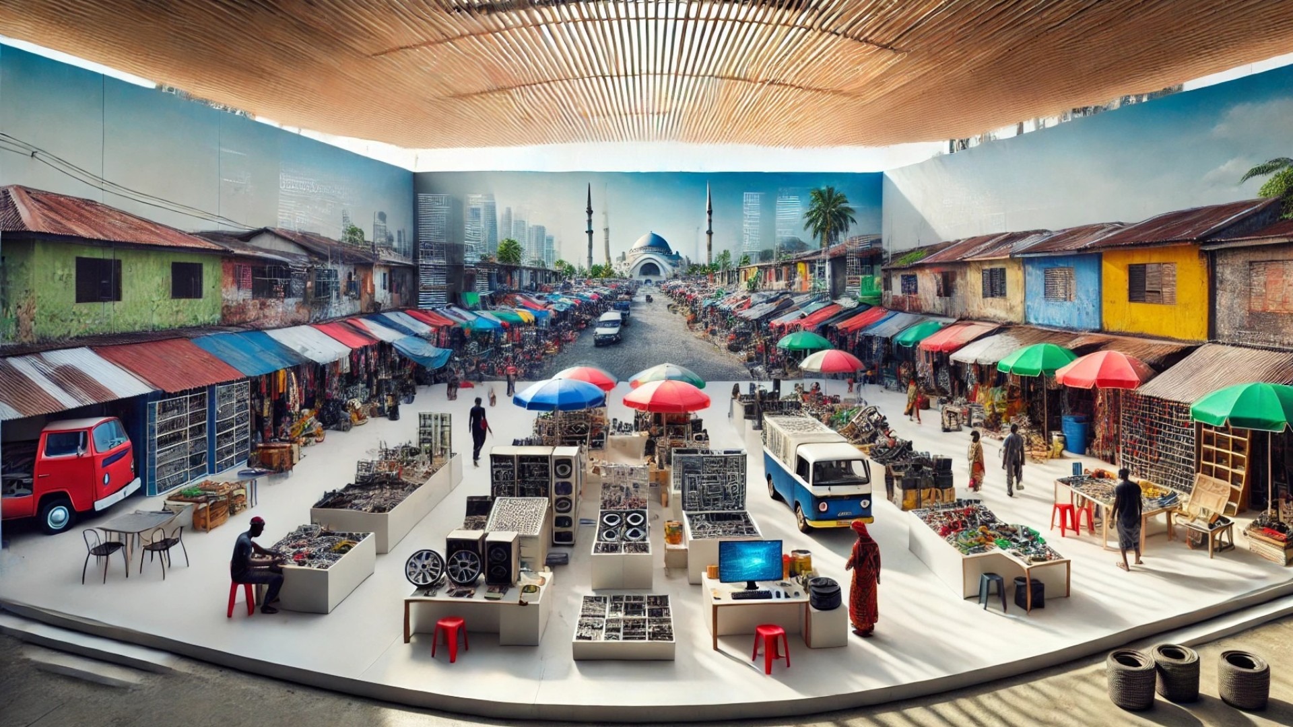
The Inspiration Behind a Serene Home Design
In a quaint village in the South Bohemian region of the Czech Republic, an extraordinary home stands as a testament to the melding of architecture and nature. Designed by Jan Žaloudek Architekt for himself and his family, the residence exudes an aura of tranquility and introspection inspired by the timeless essence of a chapel. This unique dwelling not only respects the traditions of local architecture but also serves as a personal retreat that harmonizes with its surroundings.
A Connection to the Landscape
The home, situated within an expansive garden that once belonged to a nearby chateau, reflects the natural beauty of its environment. By embracing the elongated form of traditional homes with gabled roofs, the design evokes the character of local agricultural buildings while integrating modern aesthetics. The white stucco exterior harmonizes beautifully with neighboring structures, creating a cohesive visual narrative that pays homage to the region's architectural heritage.
Unique Architectural Features
At the core of the home’s design is its defining characteristic: a series of perforated masonry, featuring varied hole sizes that serve as both functional and aesthetic elements. These openings not only act as sunshades for the southern gable wall but also inspire intricate patterns found in the wooden shading panels that adorn other facades of the home. This innovative approach cleverly allows the residence to either embrace its surroundings fully or retreat into a serene, contemplative space.
Living Spaces That Inspire Reflection
The interior is a blend of comfort and artistry, designed to facilitate relaxation and inspiration. The living room, adorned with a long, inviting sofa, allows views of the expansive landscape and the remnants of barn ruins in the courtyard. An eye-catching tapestry made from undyed sheep’s wool graces one wall, while a unique circular window invites natural light, creating a warm and inviting atmosphere.
Functional Beauty in Design
In the heart of the home lies a curved wooden kitchen island, crafted from Indian Shivakashi granite, reminiscent of a church altar, thus reinforcing the home's chapel-like connection. This space, alongside a dining area featuring an oak table and a historical wooden carving of the Madonna, embodies the intersection of functionality and beauty, ensuring that each moment spent in the home feels sacred and special.
A Layered Approach to Spaces
Venturing beyond the open ground floor, the upper level of the home is designed as a self-contained retreat, featuring a bedroom, bathroom, and studio space. Unlike the lower level, which invites the outdoors to blend with everyday life, the attic serves as a cocoon—a closed yet inviting area that nurtures reflection and creativity.
Conclusion: Experience the Tranquility of Thoughtful Design
This exquisite home in Kamenná Lhota does more than just provide shelter; it fosters a deep connection with the landscape and encourages moments of quiet reflection. Through its thoughtful design principles and innovative use of materials, this residence illustrates the potential for homes to be both a sanctuary and a celebration of nature, echoing the essence of timeless chapel architecture.
Discover how innovative architecture can inspire your very own home designs, intertwining beauty, function, and the surrounding environment.
 Add Row
Add Row  Add
Add 

 Add Row
Add Row  Add Element
Add Element 




Write A Comment