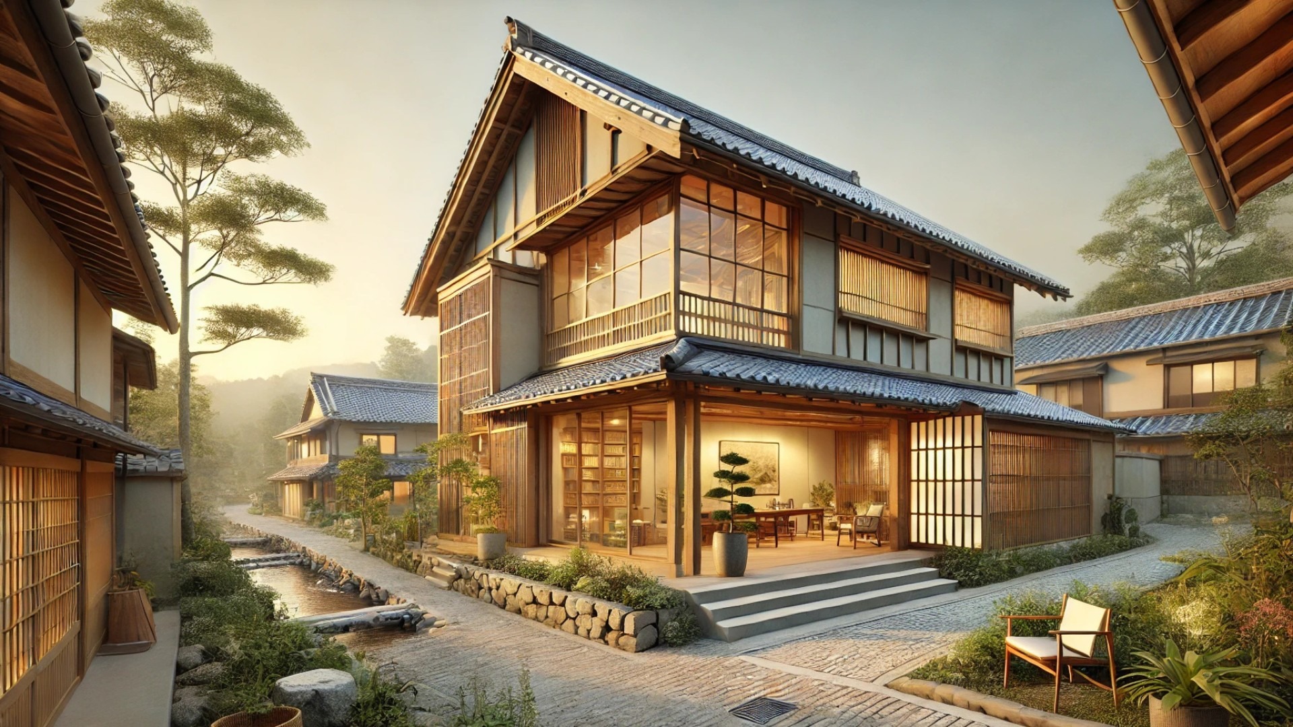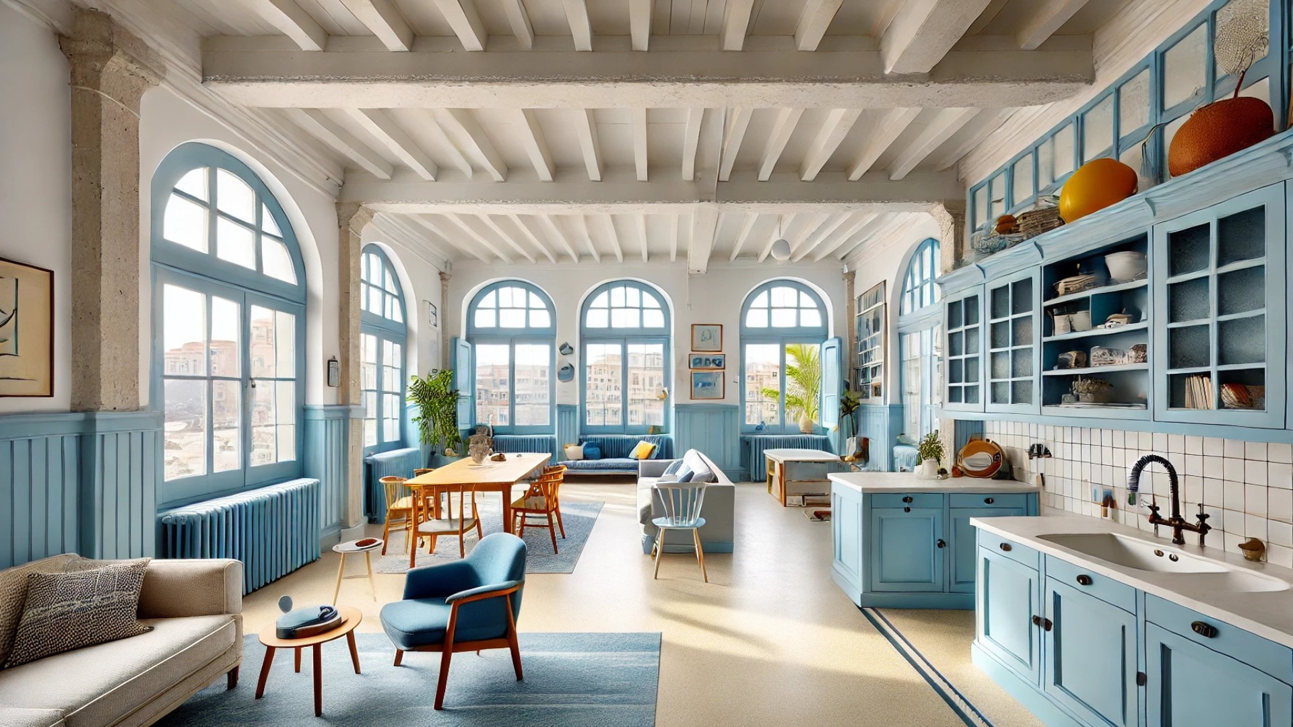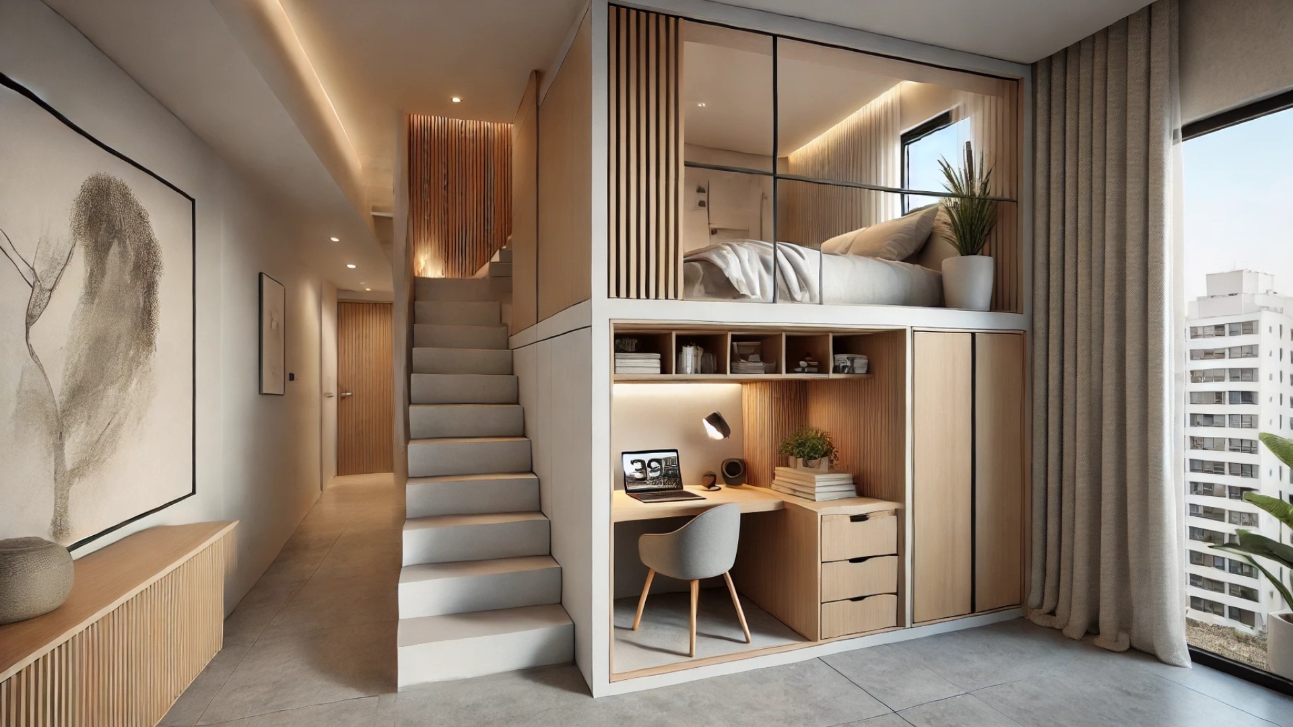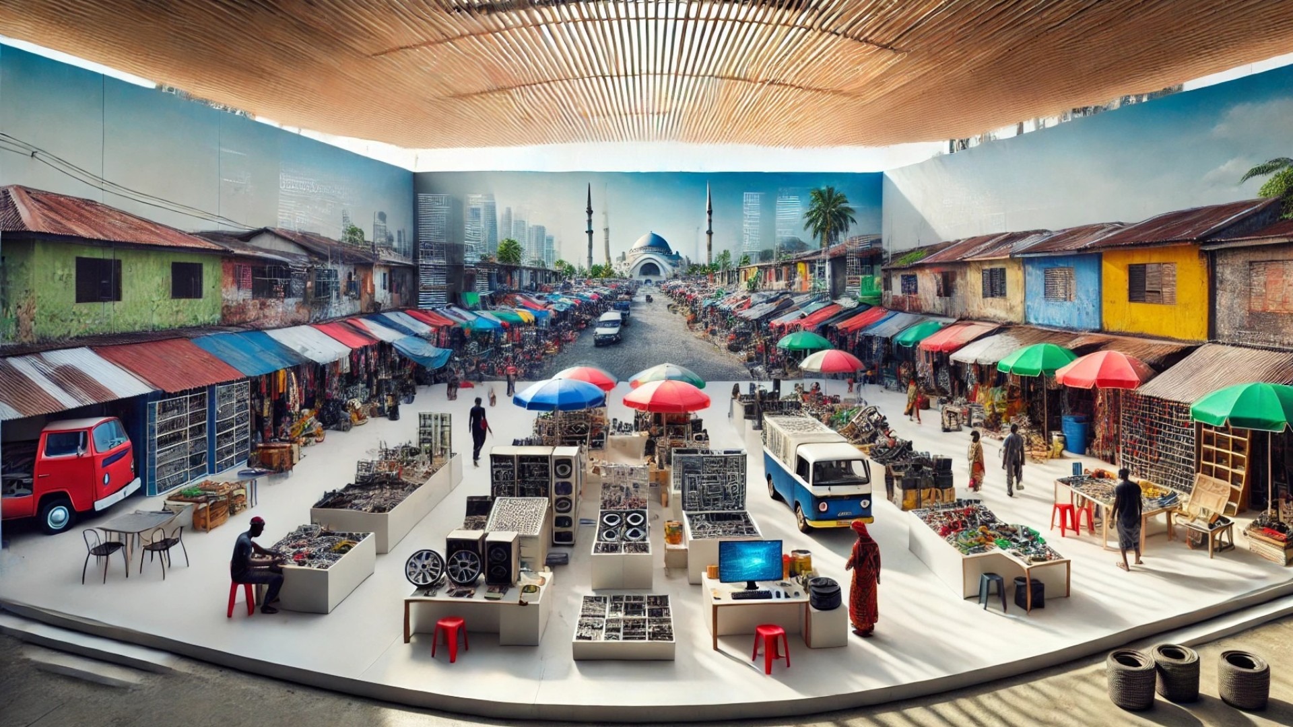
Renovating History: The Transformation of the Renka Residence
The Renka Residence, designed by architectural firm Raumus, stands as a magnificent example of how to blend historical charm with modern living. Nestled in the heart of what was once Asakura Town in Fukuoka Prefecture, Japan, this stunning residence is a renovation of a 70-year-old rice mill, successfully marrying its rich heritage with the needs of contemporary life.
A Nod to Community and Sustainability
Renovation projects like the Renka Residence highlight a growing trend in architecture that celebrates community and sustainability. Instead of opting for new constructions that often lead to architectural homogeneity in neighborhoods, this project showcases the importance of adaptive reuse—preserving the character and history of local buildings. The architects envisioned a space that not only serves as a residence but also integrates a retail area that opens up to serve the local community. This dual-purpose design reflects a thoughtful approach to creating spaces that are both functional and beloved by the people who live around them.
Craftsmanship Meets Modern Design
As we look at the interiors of the Renka Residence, it's clear that craftsmanship has taken center stage. The home comprises two distinct parts: a two-story residence and a single-story retail space. Each aspect of design has been carefully considered to honor the building's original function while infusing it with a sense of modernity. Elemental materials typical of traditional Japanese architecture, such as wood and stone, stand alongside sleek new finishes to create a cohesive narrative flowing through the walls of this impactful space.
The Importance of Timelessness in Design
In today's fast-paced world, where trends can come and go in the blink of an eye, the Renka Residence serves as a reminder of the importance of timeless design. Too often, we see newly constructed homes being torn down after just a few years because they don’t resonate with the community or become obsolete. Raumus has tackled this issue head-on by crafting a space that harmonizes with its surroundings while promising longevity. By creating a 'sustainable model house,' the architects ensure that this residence will be cherished by the community for years to come, setting a standard for future developments.
The stories Behind the Structure
Every brick and beam in the Renka Residence tells a story. From the history of the rice mill that once thrived, supported by the local populace, to the thoughtful renovations that breathe new life into the building—that sense of history remains integral to its design. It's a loving nod to past generations while paving the way for future ones. The emotional connection felt by residents and visitors alike is a testament to the architects' vision of a living history.
Inspiring Future Generations of Designers
The Renka Residence is poised to inspire not just homeowners but architects and designers as well. It emphasizes the value of integrating local culture and history into modern architecture. Emerging designers can learn from this project about the potential that lies within existing structures and how to imbue them with new life while maintaining the essence of their stories.
As more architects embrace this philosophy, we can expect to see a growth in projects that prioritize sustainability and community engagement. The renovation of the Renka Residence is a work of art that marries the past with the present, reminding us that architecture is not just about buildings but the lives that inhabit them.
 Add Row
Add Row  Add
Add 

 Add Row
Add Row  Add Element
Add Element 




Write A Comment