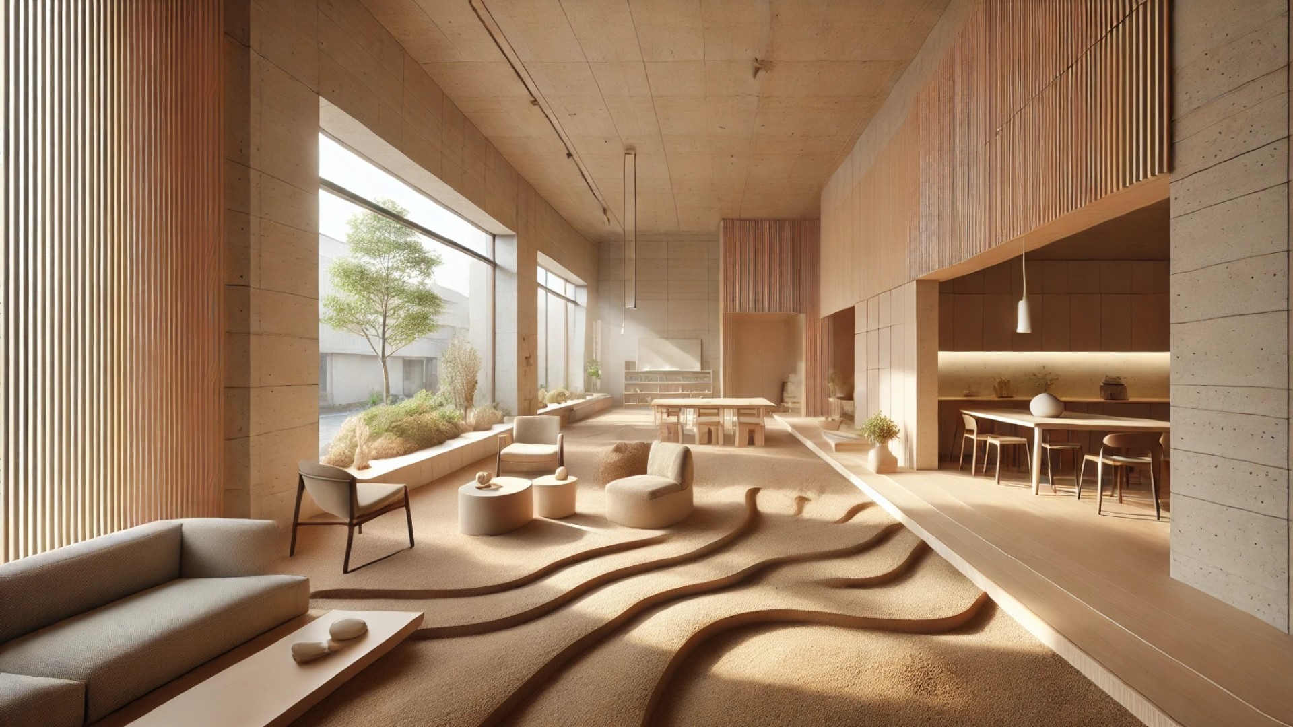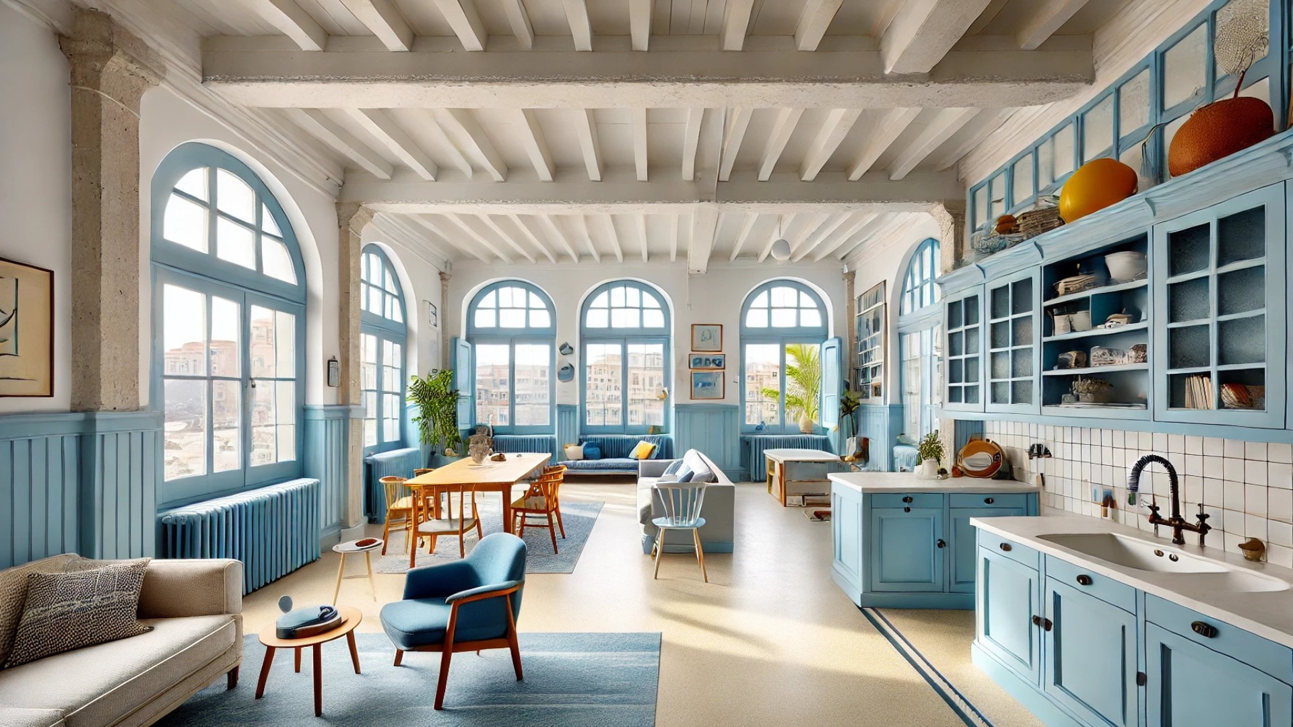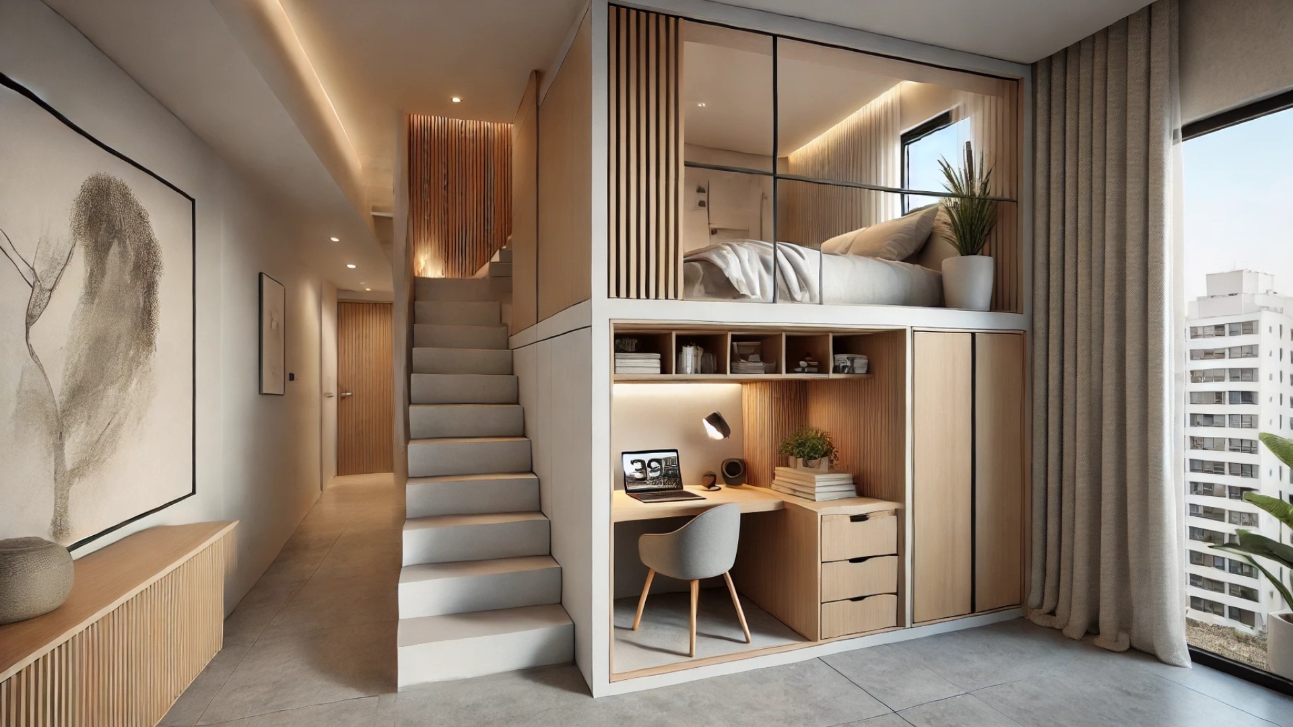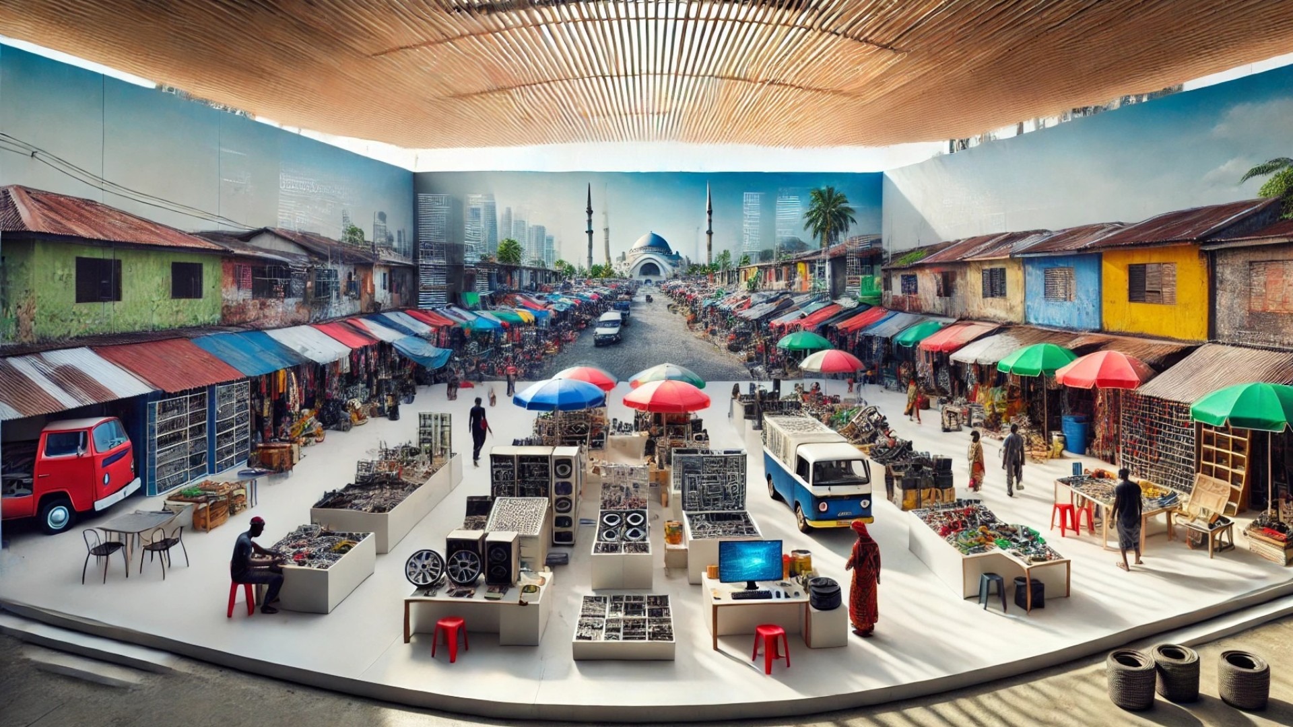
Creating a Design Office That Connects
What if a design office didn't just serve its internal needs but also became a vital part of the community? This is the thought-provoking idea behind the latest project by GRAY-ZONE Design Office in Hadano City, Japan. The firm envisions a renovation of a 37 m² mixed-use space that embodies not only functionality but also a seamless relationship between the office and its surroundings, prioritizing social interaction and community engagement.
Understanding the "Sense of Distance" in Design
Often overlooked, the concept of "sense of distance" is central to this renovation plan. It emphasizes the importance of relational distances—not just between the designers and their clients, but also among the broader community, including residents and other local businesses. Takuya Takahashi, the lead architect, encouraged thinking about design as a communal experience. The idea is to create spaces that invite participation, evoke curiosity, and enhance collaboration.
A Historical Perspective on the Project Site
This project site has a storied past, having been home to a wood processing plant that expanded over time. As the design office seeks to respect its history, the renovation aims to pay homage to the architectural lines that were added throughout the years. How can one blend reflection upon the past while embracing the future? This delicate balancing act showcases the commitment of the architects to harmoniously integrate historical elements with the new design.
Visual and Physical Integration with the Environment
Imagine walking into a workspace that has a three-dimensional earthen floor, creating a tangible connection with the land. This aspect of the design not only considers aesthetics but also environmental sustainability by using locally-sourced materials. This approach speaks to the emerging architectural trends focused on sustainability and how they encourage designs that do not compromise on beauty while being kind to the planet.
The Architectural Trend of Mixed-Use Spaces
As urban design continues to evolve, the trend towards mixed-use spaces is on the rise. These places are becoming vital hubs—especially in aggregated urban settings where community interaction can flourish. By fostering relationships between offices, residences, and public interaction, these designs can transform how communities perceive commercial spaces, making design offices approachable and engaging rather than intimidating.
Conclusion: The Future of Design Offices is Community-Centric
In a world where business and community often feel separate, GRAY-ZONE Design Office is pioneering a new perspective: one where the lines blur. By fostering interaction and a sense of belonging in their design, they are not just creating a workspace, but a hub of progress and connection in Hadano City. This innovative project prompts us all to rethink our relationship with architectural spaces and the stories they tell—stories of community, innovation, and above all, connection.
 Add Row
Add Row  Add
Add 

 Add Row
Add Row  Add Element
Add Element 




Write A Comment