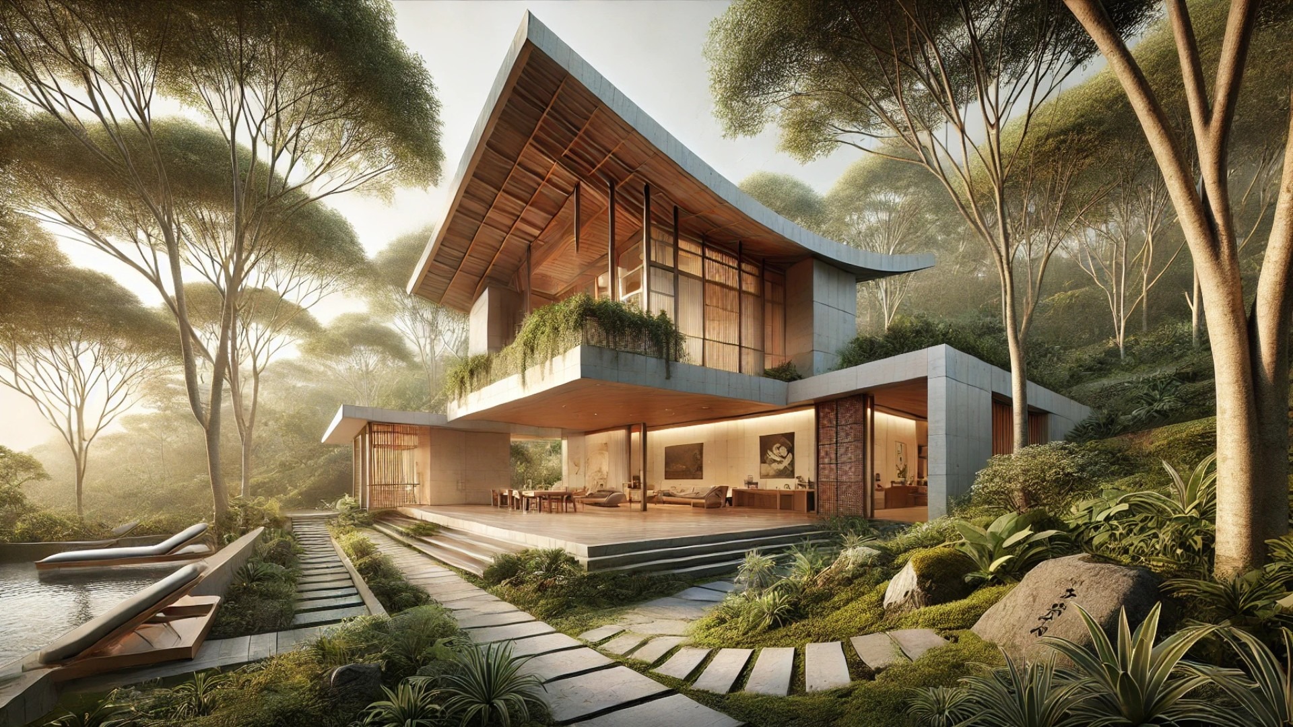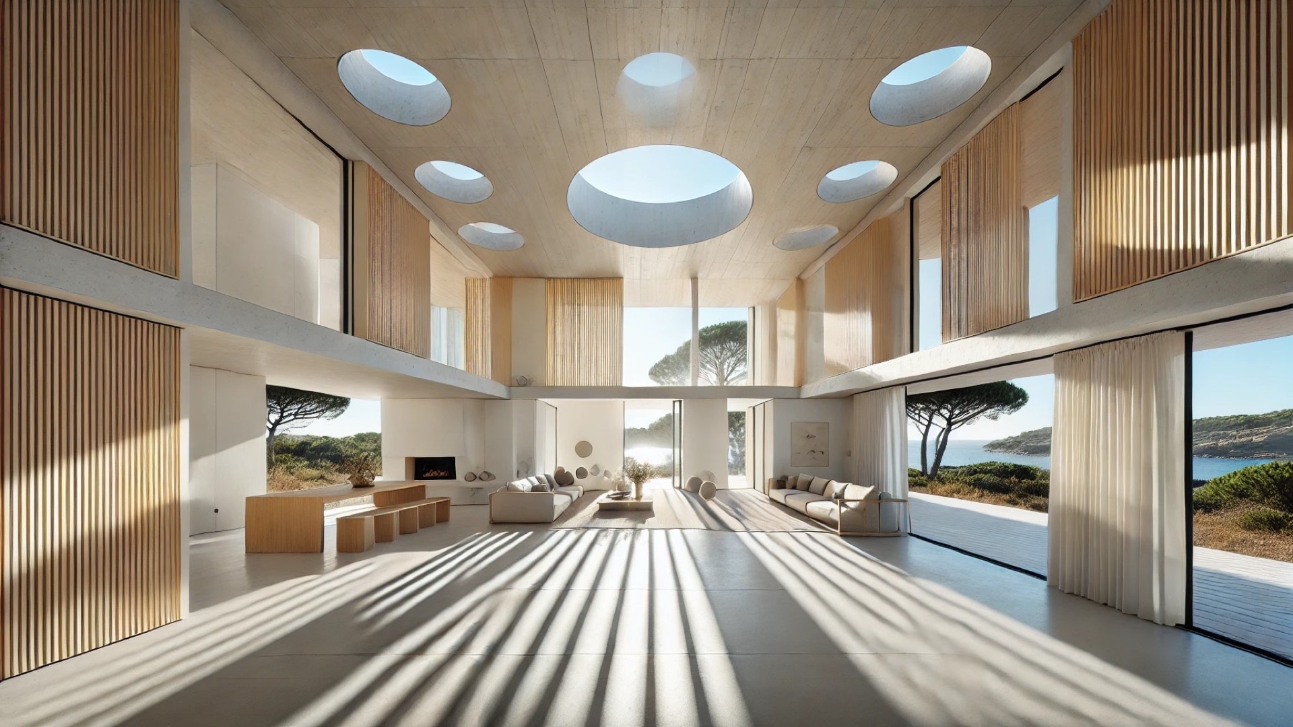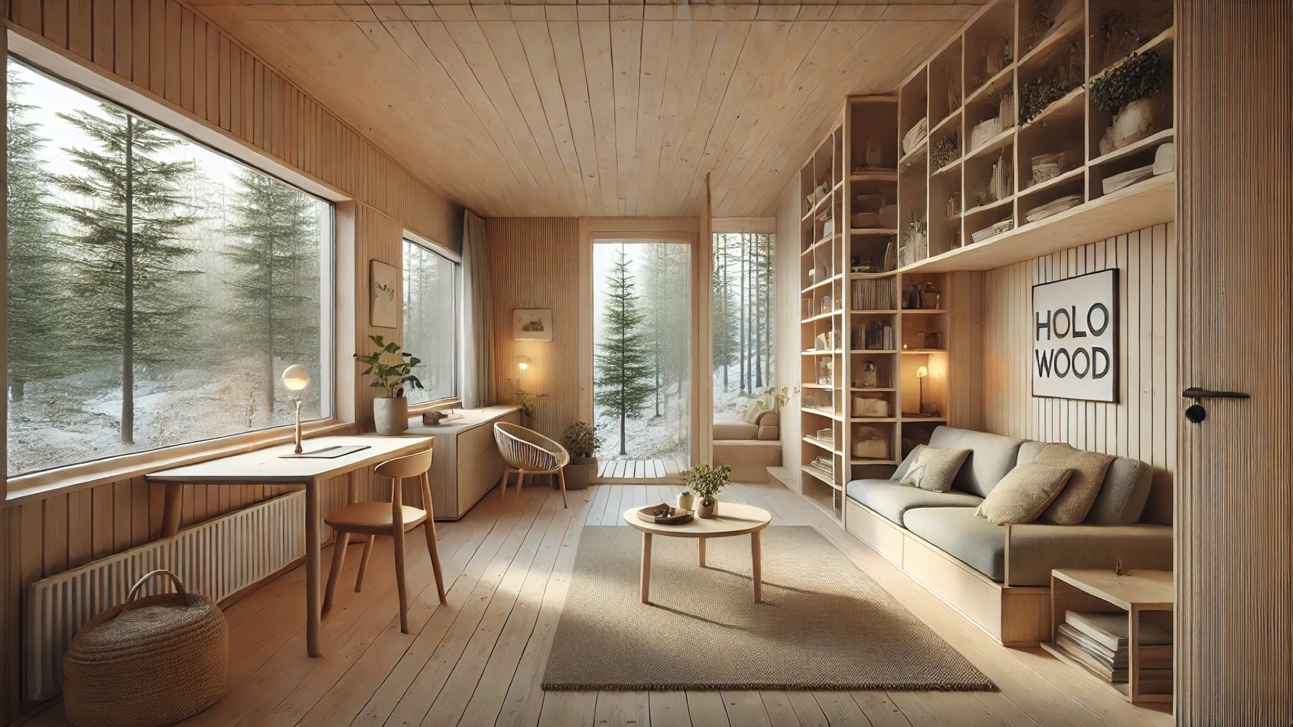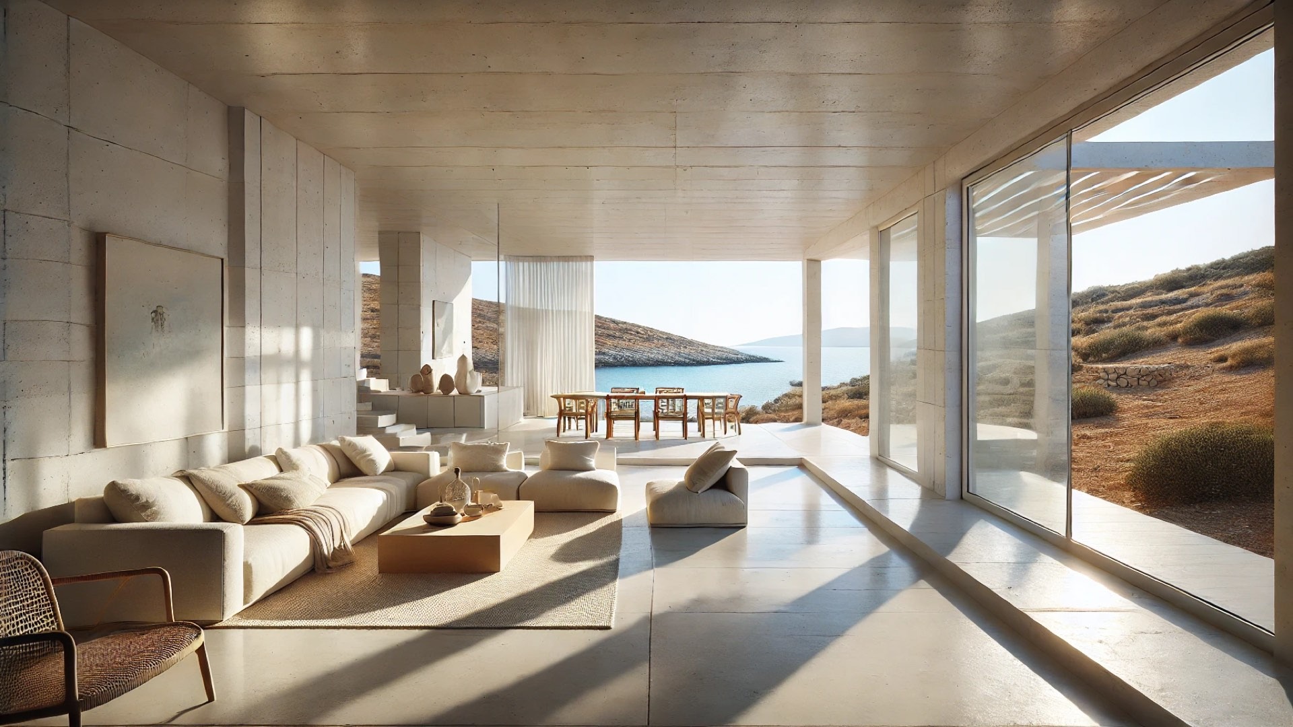
Discovering the Grace of Mama Minka House
Nestled within the serene forests of Uluwatu, Bali, the Mama Minka House designed by Atelier Generations Vasudeva Design transcends ordinary architecture. This retreat beautifully embodies the Zen philosophy of Wabi-Sabi, where simplicity, artistry, and nature coalesce to create a tranquil haven. With a compact area of just 202 square meters, each inch of this villa is thoughtfully designed, ensuring a harmonious relationship between interior comfort and the lush outdoor environment.
Wabi-Sabi: The Philosophy Behind the Design
The essence of Wabi-Sabi is captured in Mama Minka's elegant yet grounded architecture. This philosophy embraces imperfection and celebrates the beauty found in simplicity and natural forms. The architects drew heavy inspiration from Japanese aesthetics, which is evident in the villa's clean lines, delicate materials, and calm color palette, integrating the home seamlessly into its surroundings.
Intelligent Layout: Function Meets Privacy
One of the defining features of Mama Minka is its innovative layout, designed to minimize disruption while maximizing comfort. With three distinct access points, residents can glide effortlessly through the spaces—all while ensuring personal privacy. The villa includes two cozy bedrooms, each with an en-suite bathroom, along with a warm living room and charming dining space ideal for gatherings.
Flowing Spaces: Bridging Indoors and Outdoors
The architectural design invites nature inside, with spaces that flow fluidly into curated Japanese gardens. This connection is emphasized by the villa's unique diagonal layout, allowing residents to enjoy panoramic views of the surrounding forest. Such design decisions not only beautify the space but also enhance natural light and ventilation, creating a harmonious living experience that is both refreshing and serene.
Distinctive Architectural Elements: Exploring the Roofing
One striking feature of Mama Minka is its flip roofing, which captures attention with its sculptural appearance reminiscent of origami. This innovative roofing choice stands out against more conventional pitched roofs by transforming the perception of space within the villa. It reinforces the home’s connection to the natural environment while providing necessary shade and shelter.
Conclusion: A Timeless Retreat
The Mama Minka House is not just a home but a testament to the harmonious balance between architecture and nature. It invites its inhabitants to relax and unwind within an elegant, thoughtfully crafted space that embraces both the simplicity and sophistication of modern design. If you're passionate about architecture that speaks to artistry and nature, Mama Minka House is an inspiration worth discovering.
 Add Row
Add Row  Add
Add 




Write A Comment