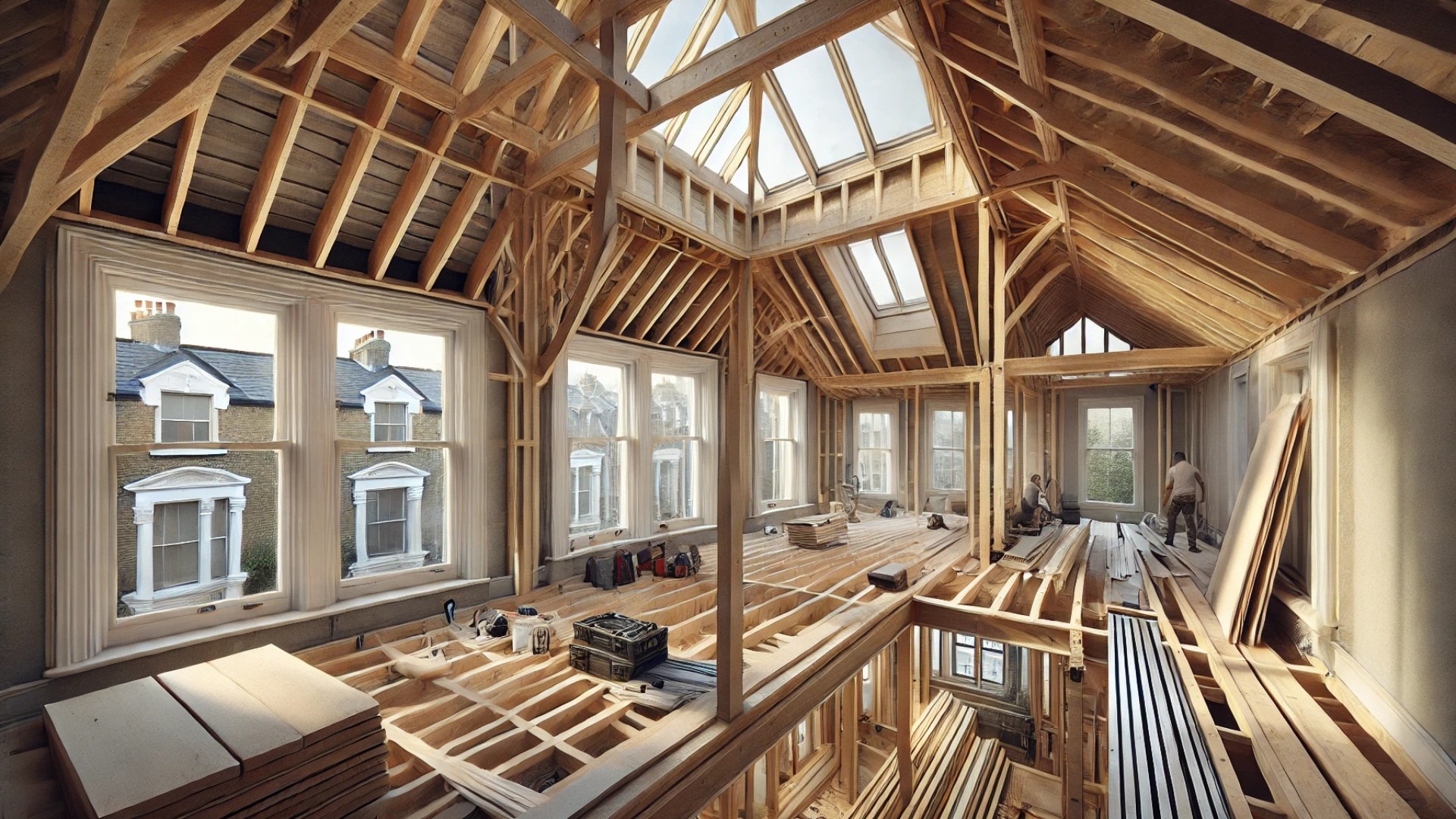
Understanding the Importance of Structural Roofing in London Loft Conversions
As the buzz around London loft conversions continues, homeowners are seizing the opportunity to enhance their living spaces while staying put. With a city rich in historic charm and varied architecture, turning lofts into havens isn't just about aesthetics; it's a rigorous structural venture. Delving into the intricacies of regional architecture, it's clear that each property type—from charming Victorian terraces to robust post-war homes—poses its own unique roofing hurdles. For roofing professionals, mastering these nuances is vital for executing successful transformations and adhering to rigorous regulations.
Navigating Load-Bearing Requirements
One cannot embark on a loft conversion without understanding load-bearing requirements, which are the spine of any robust roofing structure. Initially designed only to handle its own weight and environmental factors like rain and snow, a loft space suddenly finds new responsibility thrust upon it when converted into a living area. This increased output necessitates thorough structural assessments to reinforce existing frameworks.
The concept of dead load comes into play when considering additional fixture loads, such as upgraded flooring, partitions, and furnishings. The challenge intensifies with the requirement for modern floors to sustain at least 1.5kN/m². Historic roof joists often fall short of this standard, making expert reinforcements non-negotiable in most cases.
Moreover, live load considerations require careful attention. Occupants, furnishings, and even hobbies like storage or a home office will multiply the weight demands on the newly established living spaces. This often requires an intricate dance of integrating new structural elements without compromising existing frames.
Strategic Structural Modifications
The variety of roof types further complicates conversion projects. Whether it’s a caretaking gable end or a whimsical dormer construction, understanding the implications of these decisions is fundamental. For example, during a hip-to-gable conversion, existing rafters are removed, challenging the roof's original structural integrity while demanding meticulous planning to redirect loads effectively.
With the inclusion of elements like dormers, careful attention is required for structural integrity. Each opening modifies load distribution, calling for precision in engineering and comprehensive waterproofing. Furthermore, seemingly simple installations, like roof lights, bring the burden of ensuring cuts in rafters and maintaining the overall load integrity.
Adhering to Building Regulations
In the whirlwind of planning and executing loft conversions, compliance with current Building Regulations must remain a priority. They ensure safety and structural soundness while underlining the importance of employing experienced professionals who understand these evolving rules.
Conclusion: The Art and Science of Loft Conversions
Ultimately, the bustling activity surrounding London’s loft conversions isn’t merely about enhancing space but about weaving together the art of design with the science of structural engineering. Homeowners, architects, and builders alike must engage deeply with the architectural heritage of their properties. Awareness and respect for each building’s unique characteristics can lead to not only successful but also beautifully transformed spaces that enhance the community and the individual’s living experience.
 Add Row
Add Row  Add
Add 




Write A Comment