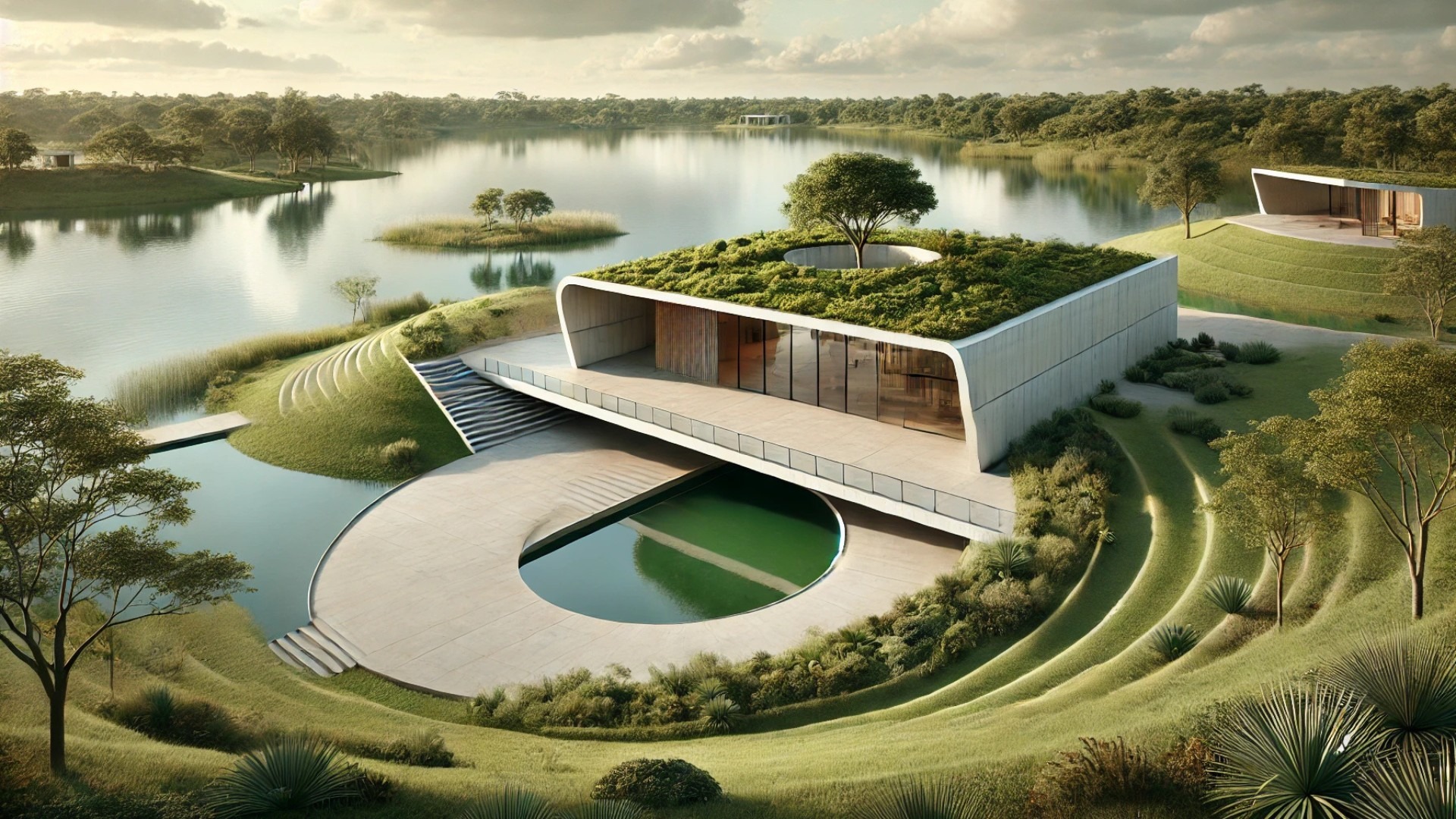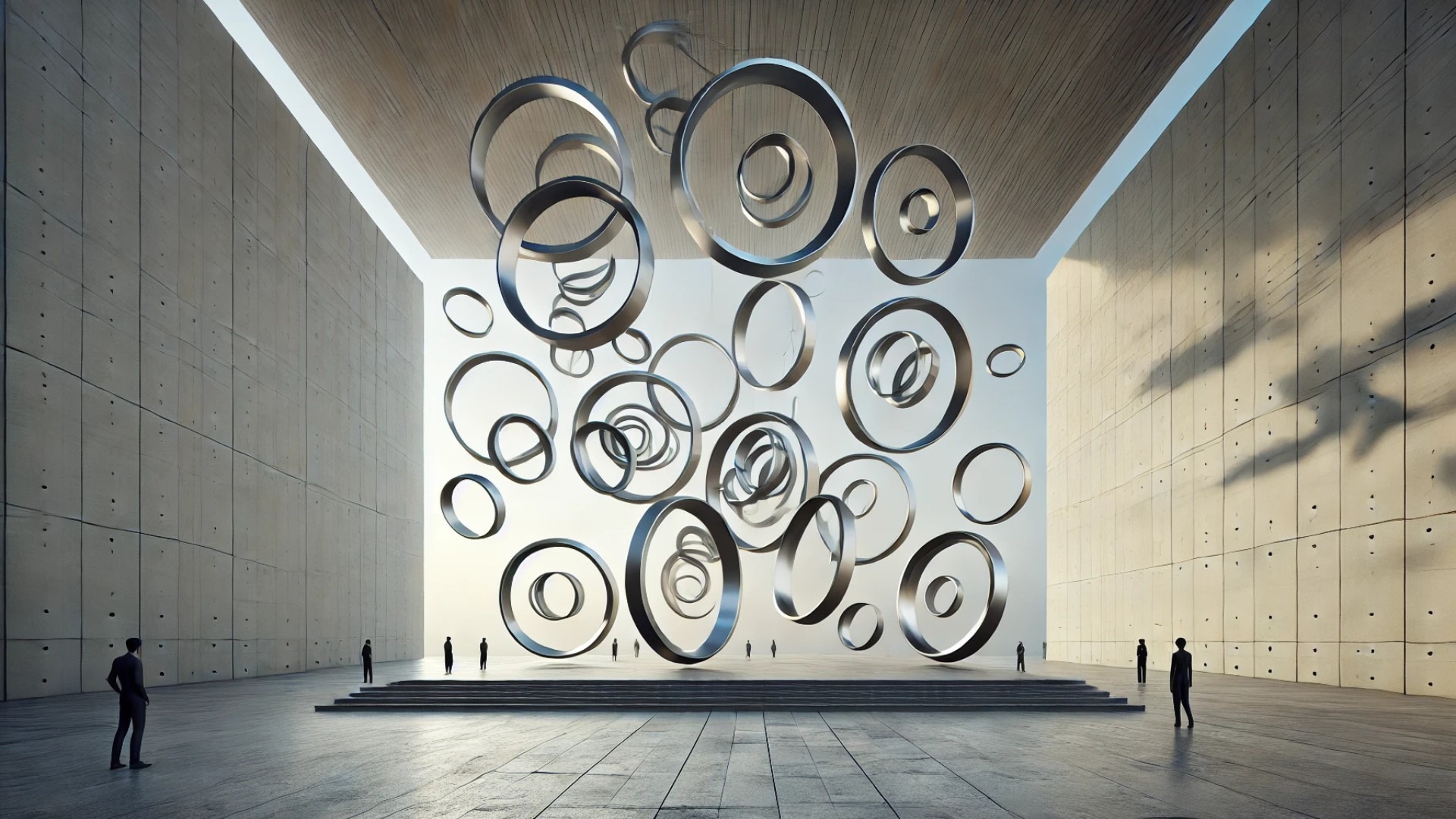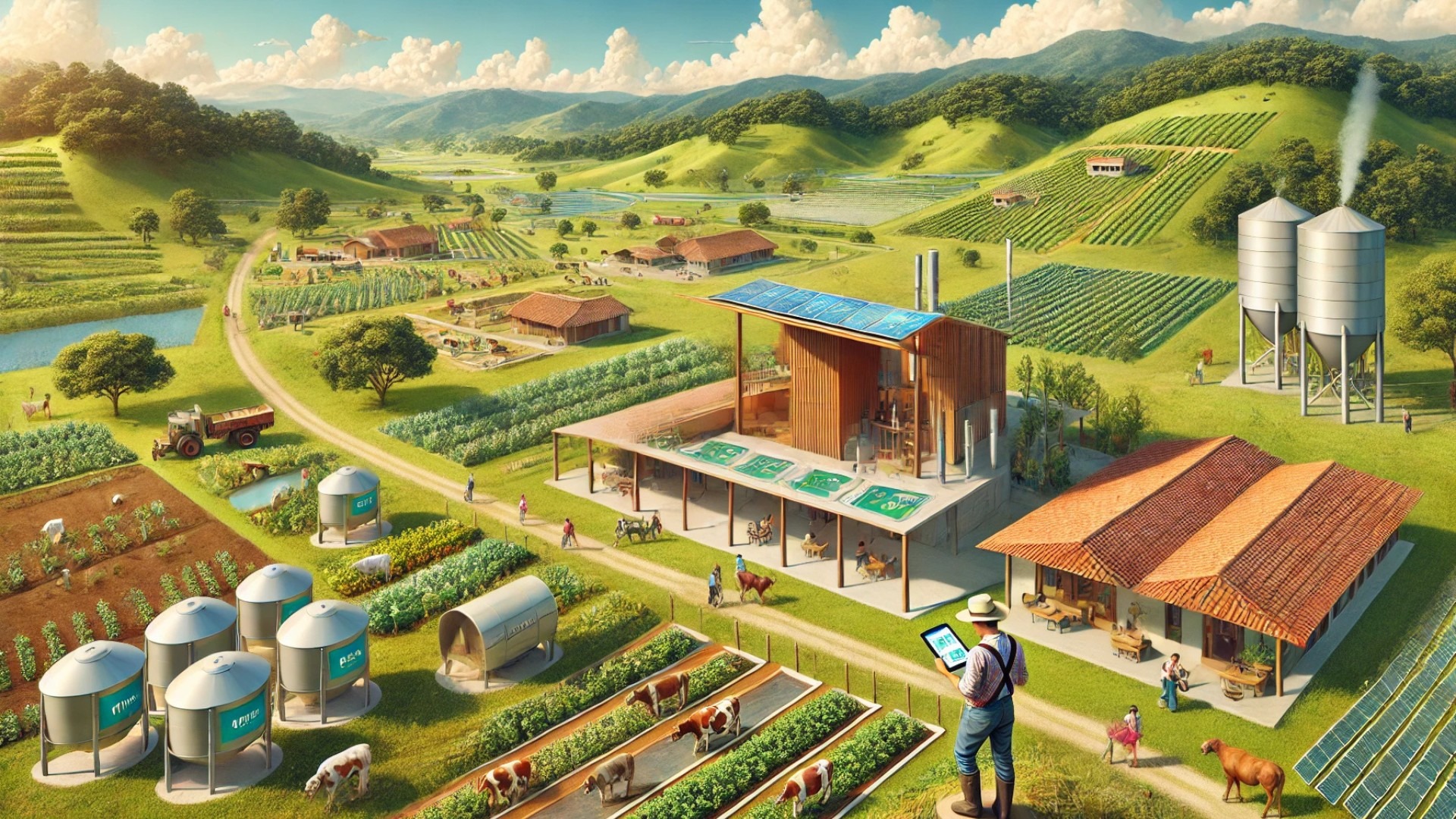
Riberas Clubhouse: A Natural Blend of Design and Landscape
Nestled by the serene lakes of Belén de Escobar, the Riberas Clubhouse exemplifies how thoughtful architecture can harmonize with nature. Designed by Estudio Ramos, this clubhouse breaks from traditional designs by blending seamlessly into the landscape, fostering community connections akin to a cozy living room rather than a formal facility.
Design Philosophy Rooted in Nature
The architects approached the site with a 'land-first' philosophy, allowing the natural contours to guide the structure’s integration. The low-slung concrete form emerges from the ground, offering panoramic views of the lakes without imposing on the scenery. This restrained design emphasizes a quiet confidence that encourages exploration and social interaction.
Innovative Green Roofs: The New Standard
One of the standout features of the Riberas Clubhouse is its planted roof, which serves as both architecture and landscape. The roof folds into the terrain, becoming a walkable ramp that dissolves the boundary between built and natural environments. Instead of merely sitting on top like an afterthought, the green roof becomes a central feature that invites visitors to engage and interact.
Natural Aesthetics: More Than Just Looks
The green roof is adorned with native plant species, chosen for their hardiness and seasonal beauty. As the vegetation flourishes, it not only provides ecological benefits but also enhances the aesthetic value of the structure. This incorporation of living elements harnesses the philosophy of sustainable luxury by reinforcing the connection between the building and its natural surroundings.
A Playground for Community Interaction
Close to the clubhouse, the swimming pool flows naturally, mirroring the lake beyond. Its simple design reflects the principle of excess avoidance, emphasizing tranquility over ostentation. The clean lines and calming waters create an inviting space for relaxation and leisure.
Transformation of Spaces: The Interior Experience
Inside, the clubhouse transforms the experience of gathering. With its flexible and warm design, filled with natural light, the layout fosters both organized activities and spontaneous interactions among community members. The minimalistic interior echoes the careful planning found in the exterior, ensuring functionality while retaining elegance.
Connecting with Nature: Symbolic Elements
A unique feature of the green roof is a circular opening that cradles a tree. This element not only provides a shaft of light but also symbolizes the building's connection to nature. The tree serves as an organic focal point, softening the architectural lines and reminding visitors of the natural world outside.
Conclusion: Timeless Design Meets Community Needs
The Riberas Clubhouse stands as a testament that impactful architecture need not dominate but rather respond. By heeding the voice of the land and prioritizing community needs, Estudio Ramos designed a building that feels like a natural part of its environment. This clubhouse not only showcases innovative design principles but also highlights the enduring beauty of sustainable architecture.
 Add Row
Add Row  Add
Add 




Write A Comment