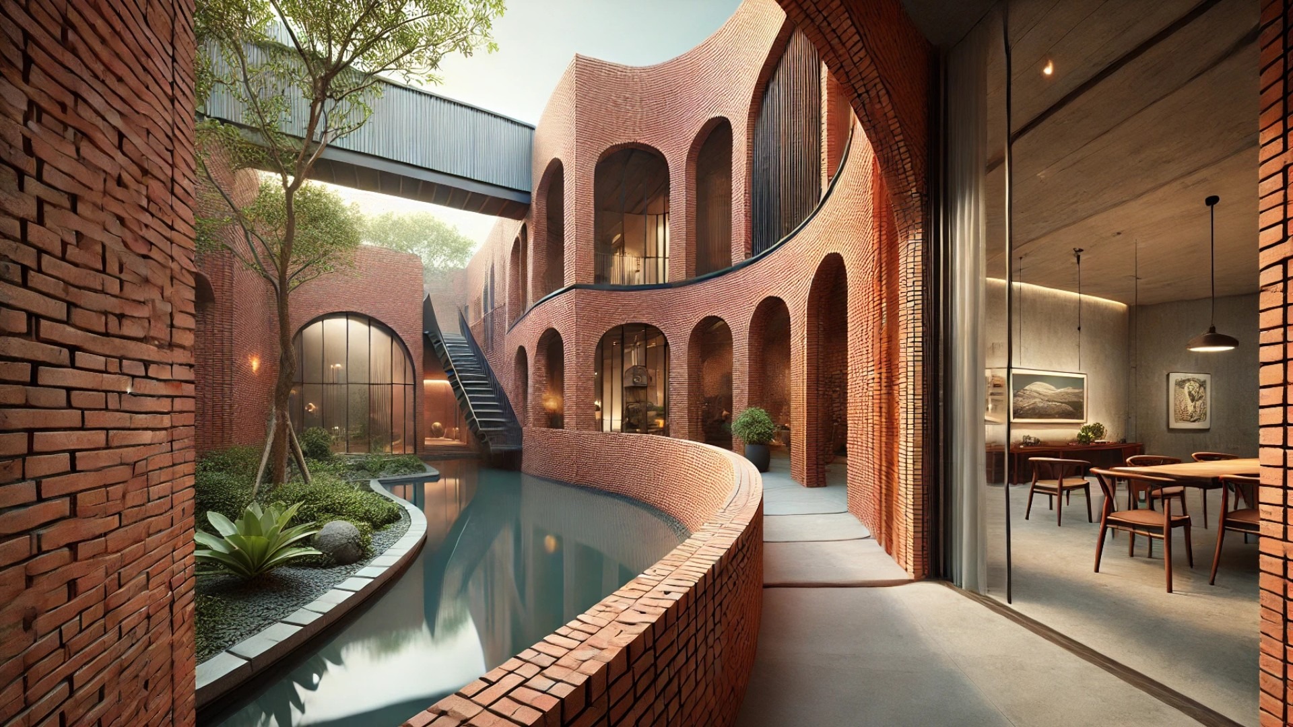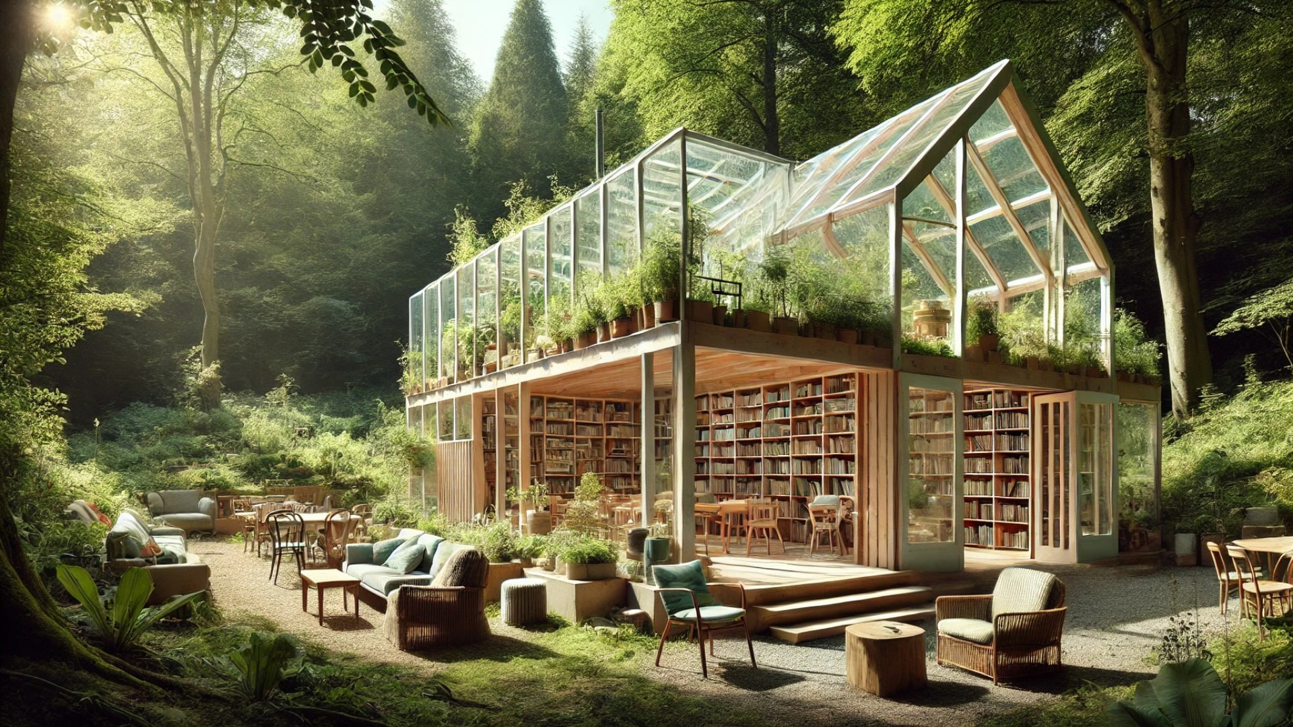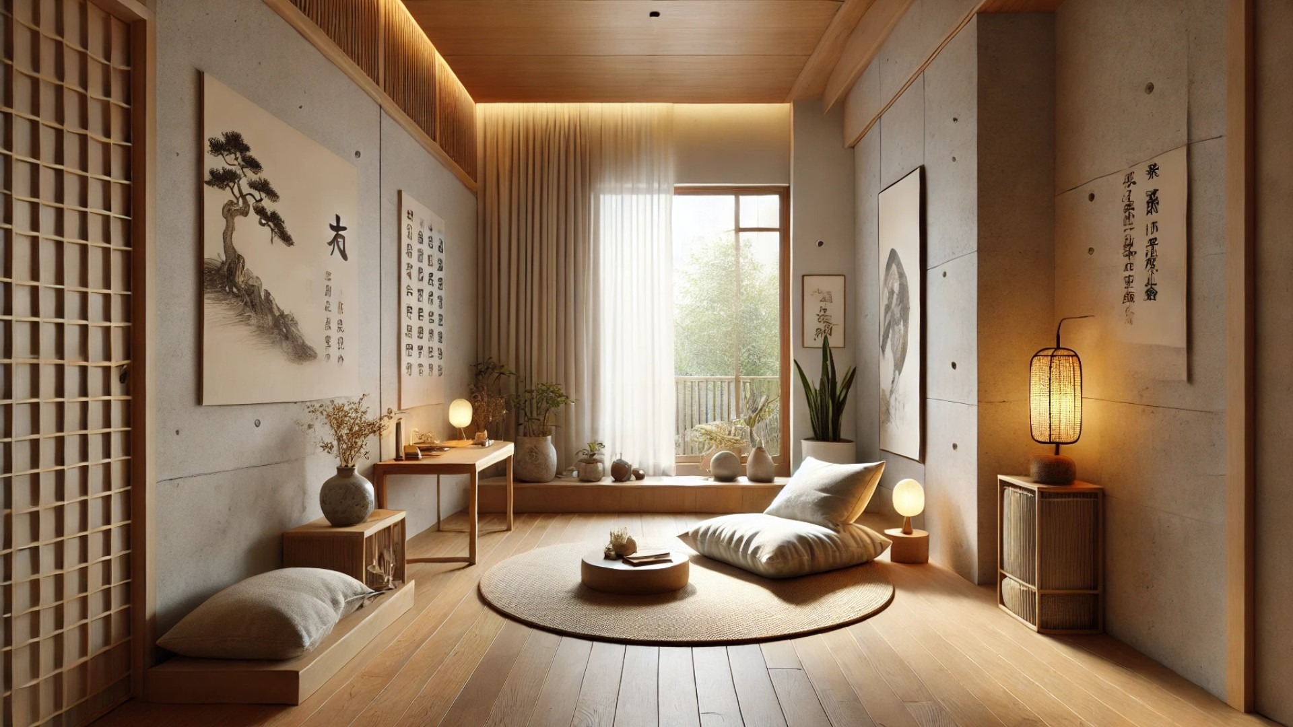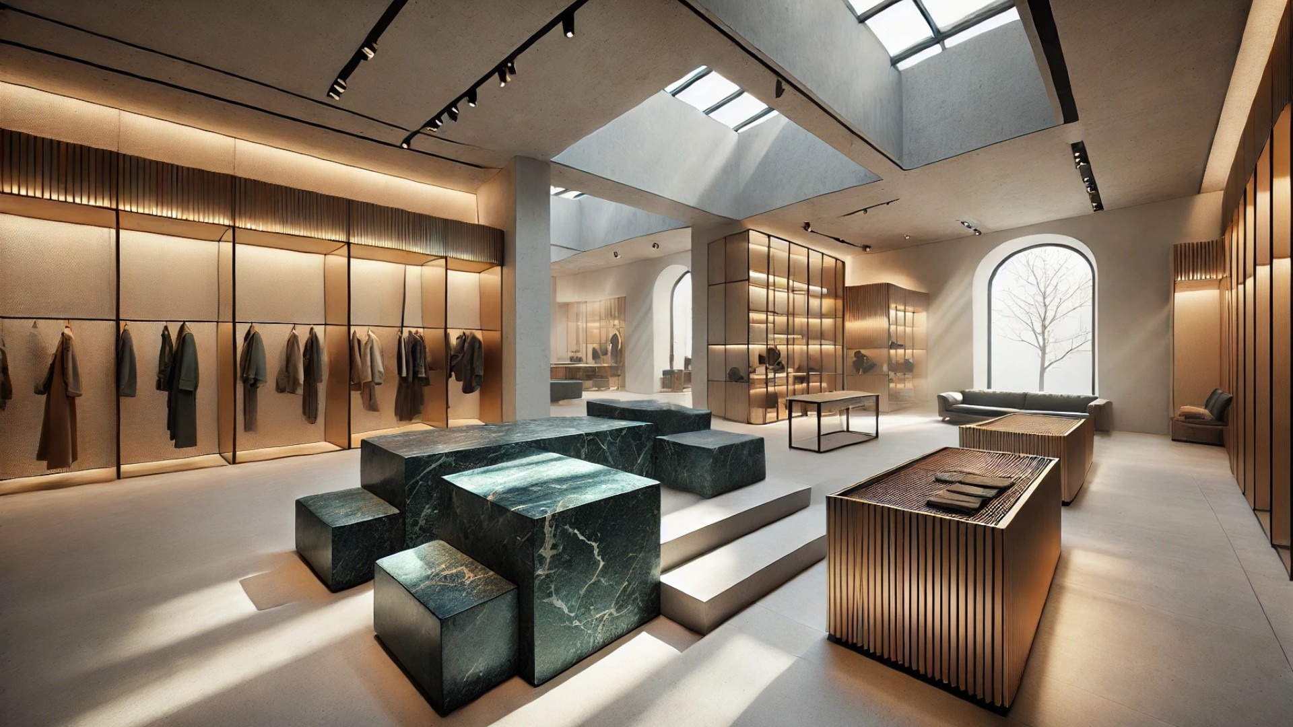
The Starts and Stops of a Distinctive Design
In the heart of Bangkok lies a unique architectural marvel known as the Brick Journey, designed by Volume Matrix Studio. This 600-square-meter multi-functional space is more than just a building; it’s an experience crafted for a private home, art galleries, and a café all harmoniously enveloped by a gracefully curved brick wall. This wall isn’t merely decorative; it is a guiding force that shapes the way visitors explore the space, much like the owner’s adventurous journey through life as an art collector. As you wander through the winding pathways, the rhythm of movement slows, allowing time for reflection and discovery. The design inspires a sense of exploration akin to meandering through ancient ruins, indulging in the allure of the past while celebrating contemporary artistry. The use of various brick styles echoes this connection to history, as bricks become a tactile narrative of texture and depth, intertwining craftsmanship with storytelling.
A Curated Environment: Beyond Just Walls
The design of Brick Journey is a thoughtful arrangement tailored to the owner's passion for ancient art. Each space is purposefully crafted, leading visitors through galleries that exhibit not only art but also memories and experiences. Upon entering, a quaint pond with an empty frame awaits, serving as a moment of pause—an invitation to reflect on one’s own journey amidst artistic exploration. Further along, the galleries showcase a range of contemporary and historical artworks, aided by generous natural light flowing through floor-to-ceiling windows that open to a lush courtyard. Here, visitors can embrace the tranquility of nature while browsing through collections, which deftly integrate antiques like exquisite doors that add warmth and character to the overall aesthetic.
Connecting Spaces and Experiences
A notable feature of this art oasis is the steel bridge that connects the residence to the café and gallery, allowing for smooth transitions between spaces. This thoughtful connectivity enhances the social aspect of the design, making it an ideal venue for small gatherings, temporary exhibitions, or quiet cafés nestled within lush greenery. The interplay of indoor and outdoor elements enriches the visitor experience, fostering an environment that feels both intimate and expansive. On the upper storey, the ingenious division of the galleries into diverse areas allows visitors to appreciate different forms of artwork, from shimmering contemporary pieces to those steeped in nostalgia. This design strategy not only reflects Volume Matrix Studio's innovation but also respects the varying tastes of art enthusiasts who may wander through its welcoming embrace. With separate spaces designed for specific types of art and exhibitions, the building invites guests to engage actively with the art on display.
Embracing Architectural Trends: A Lasting Legacy
As Bangkok continues to evolve into a hub of cultural expression, reflective designs like Brick Journey stand out as beacons of thoughtfulness in a rapidly changing urban landscape. Featuring sustainable materials that echo a commitment to luxury and craftsmanship, this building exemplifies modern architectural trends that appeal to both art collectors and everyday admirers alike. Furthermore, it serves as an inspiring model of how architecture can honor past traditions while embracing modern needs, creating spaces where art and life intertwine seamlessly. In a world saturated with typical living environments, the Brick Journey emerges as a unique haven where art and architecture harmonize, promising to capture hearts and minds for generations to come. More than just a visit, it's an invitation to embrace the artistry that lies in both built structures and lived experiences.
 Add Row
Add Row  Add
Add 




Write A Comment