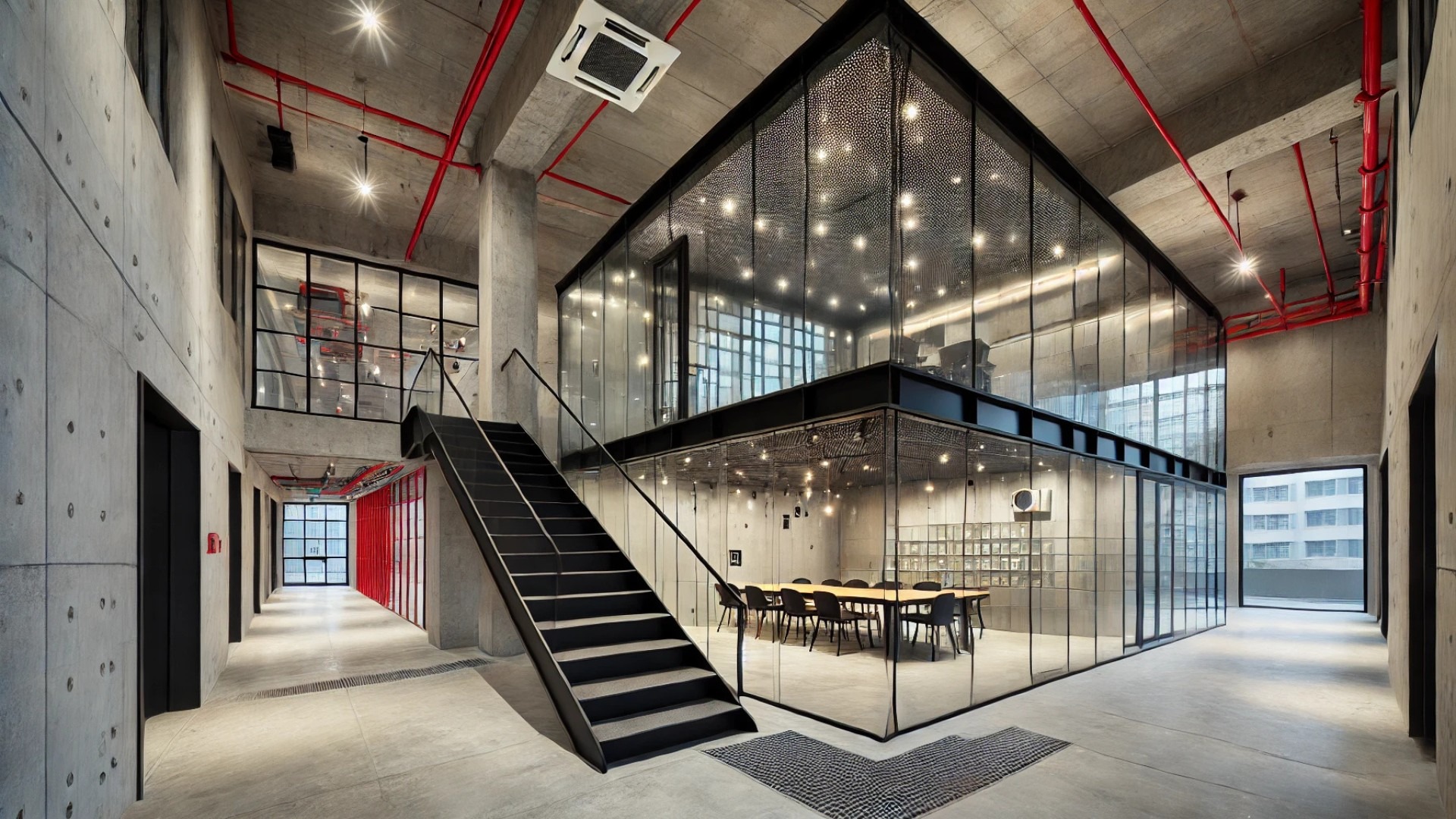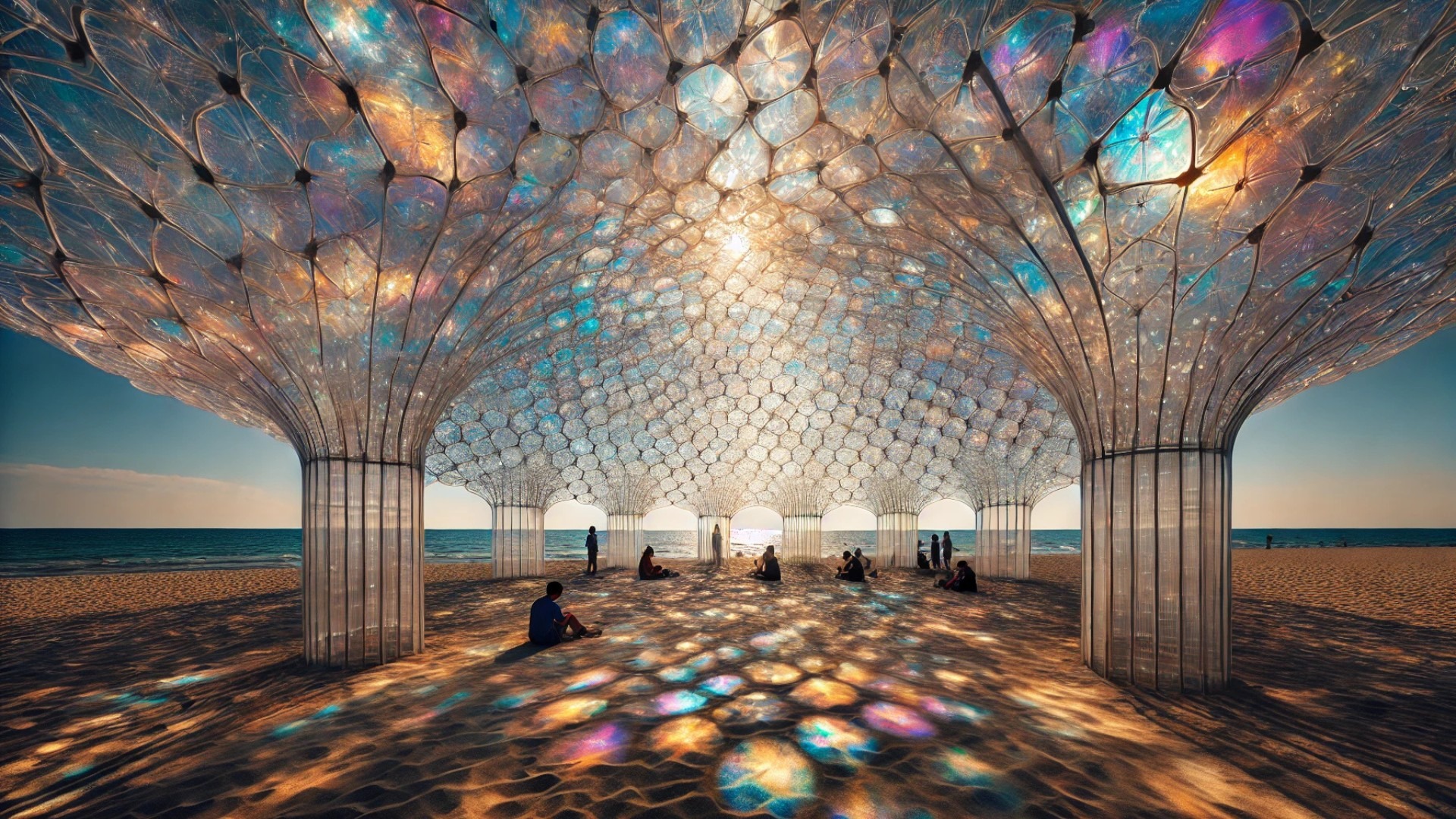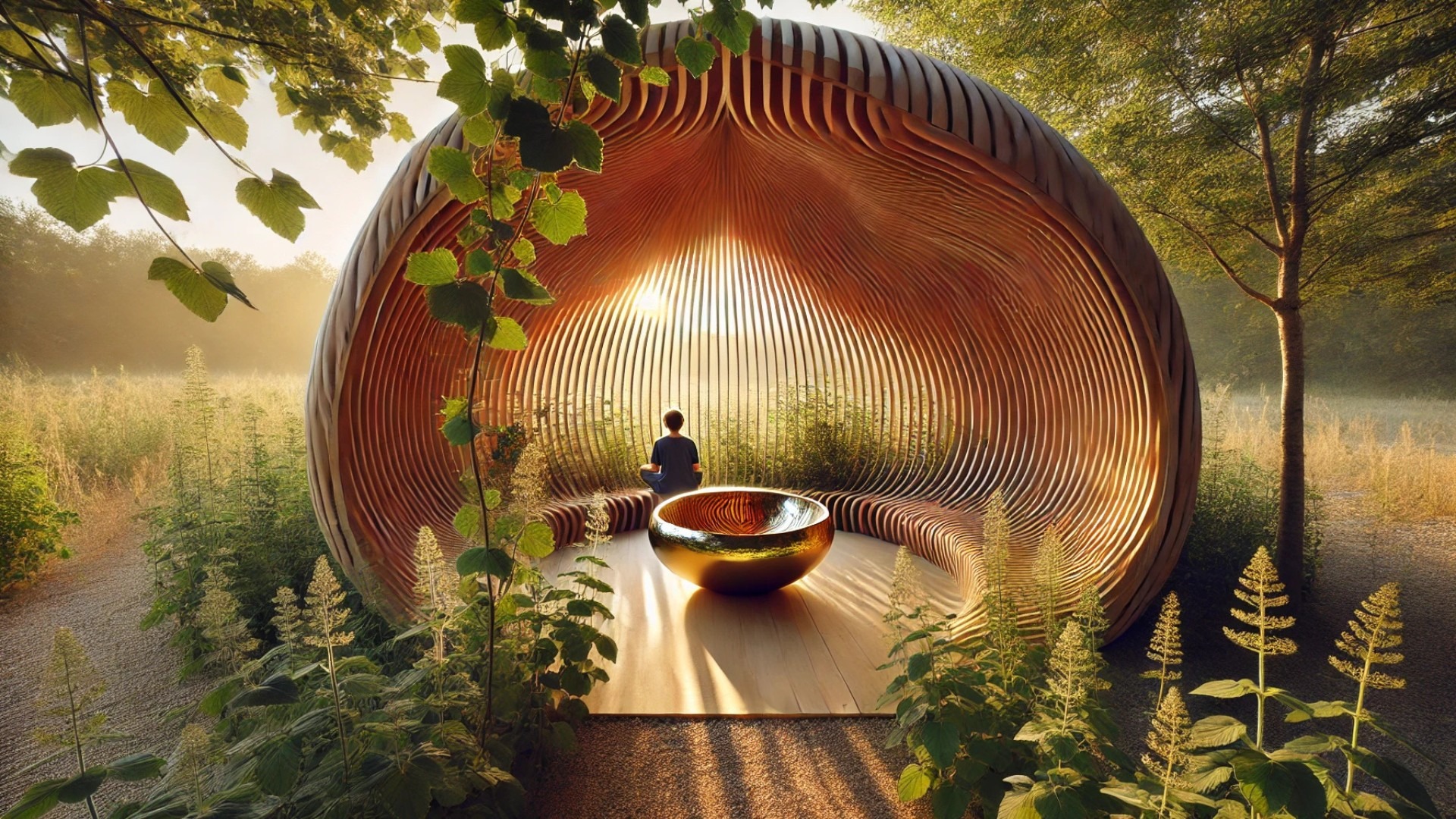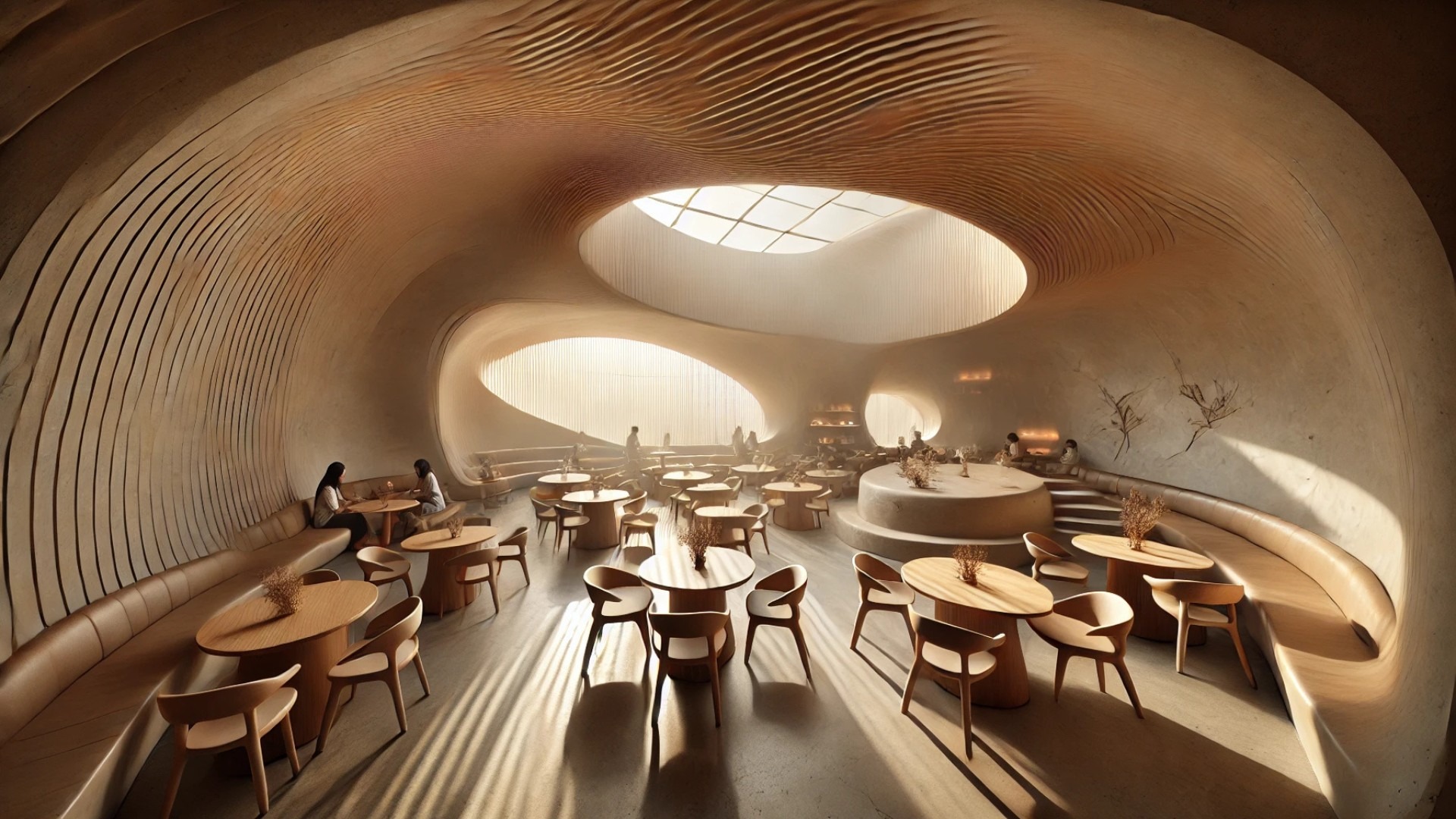
Revamping Tradition: Atelier Siyu's Innovative Design Approach in Shanghai
In the heart of Shanghai's Changning District, the transformative renovation of Kaixuanfang Studio showcases Atelier Siyu's distinctive design language. Taking advantage of a 760-square-meter industrial space that had served as a creative hub for nearly ten years, the design team pursued a bold venture without disrupting the existing foundational layout. Instead, through a careful reprogramming of the interior space, they have brilliantly breathed new life into this remarkable workspace.
Breaking the Mold: The Skewed Meeting Room
One of the standout features of this office revamp is the **skewed meeting room**—a distinctive ‘box’ that occupies a 15-degree angle within the traditional orthogonal shell of the building. Measuring 4.2 by 7.2 meters, it accommodates a 12-person conference space and acts as a crucial spatial connector, linking the public reception area with more private zones such as the photo studio, a theater, and sample rooms. This innovative design strategy disrupts the previously straightforward layout, creating new pathways and visual connections that energize the flow of the workspace.
Angular Geometry Meets Practical Design
At the entrance, Atelier Siyu has redefined the experience by introducing an angular staircase that better connects the entryway to the reception area. By thoughtfully repositioning parts of this structure, they have not only enhanced movement through the space but also turned the staircase into a signature architectural feature. Adorned in a bold black hue, framed by striking red steel and set on a substantial grey concrete base, the staircase exudes an industrial charm that marries function with aesthetic appeal.
Smart Integration of Facilities
One of the most practical elements of the design lies in the large 600-millimeter-thick concrete wall on the first floor. Rather than demolishing this feature, Atelier Siyu creatively integrated essential utilities—including air conditioning and fire extinguishing systems—directly into the wall. This innovative approach organizes the workspace more efficiently and elevates the overall design by balancing light and privacy through strategically placed glass bricks, giving the interior a soft, inviting glow.
Utilizing Space Wisely: Embracing Low Ceilings
Upstairs, with a ceiling height under the original beams reaching only 2.3 meters, Atelier Siyu harnessed geometry and light to overcome spatial limitations. The architects’ use of bold shapes and thoughtful lighting strategies has elevated the ambiance, providing a sense of spaciousness while maintaining an intimate atmosphere. This insight into managing architectural challenges with innovative solutions provides inspiration for anyone looking at renovating spaces with unique constraints.
Conclusion: The Future of Design at Kaixuanfang Studio
The renovation of Kaixuanfang Studio by Atelier Siyu emphasizes the importance of creativity and adaptability in modern architecture. With its balanced blend of functional workspaces and stunning design elements, this project serves as a model of what can be achieved when traditional elements meet contemporary needs. As the world of architecture continues to evolve, the lessons learned from this stunning renovation remind us of the value of innovative thinking in crafting our spaces.
 Add Row
Add Row  Add
Add 




Write A Comment