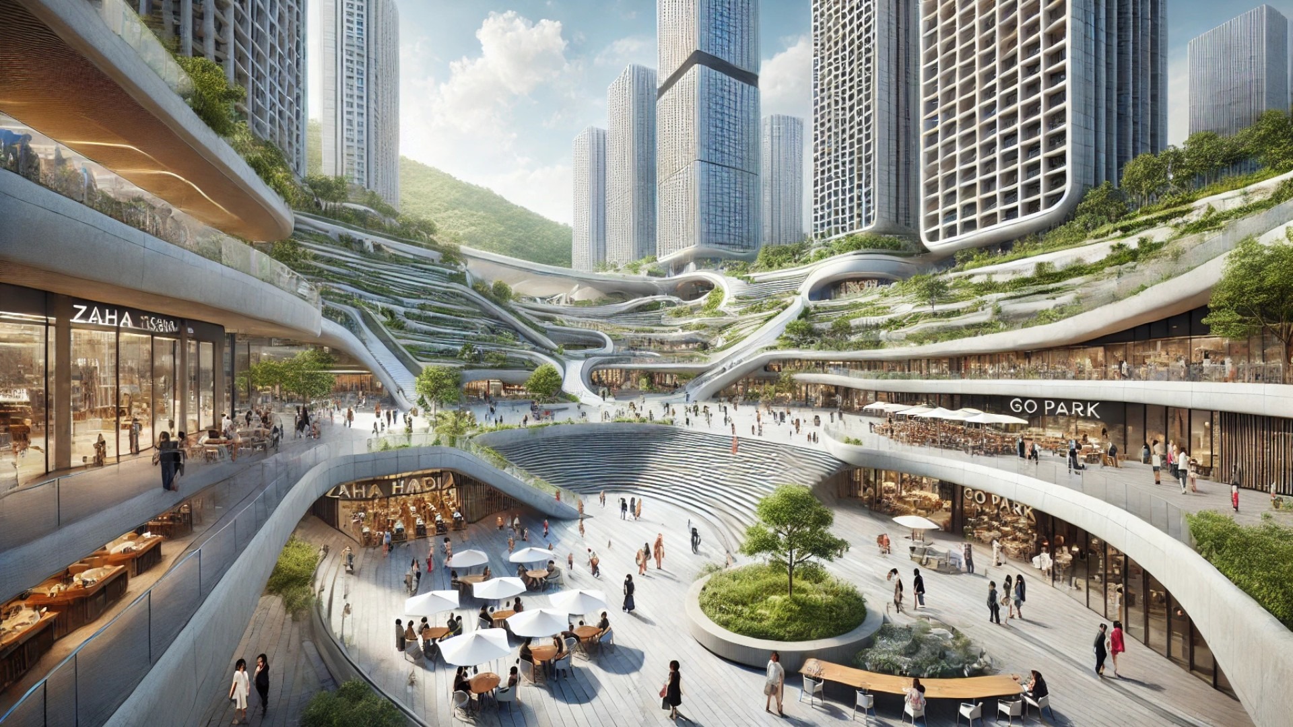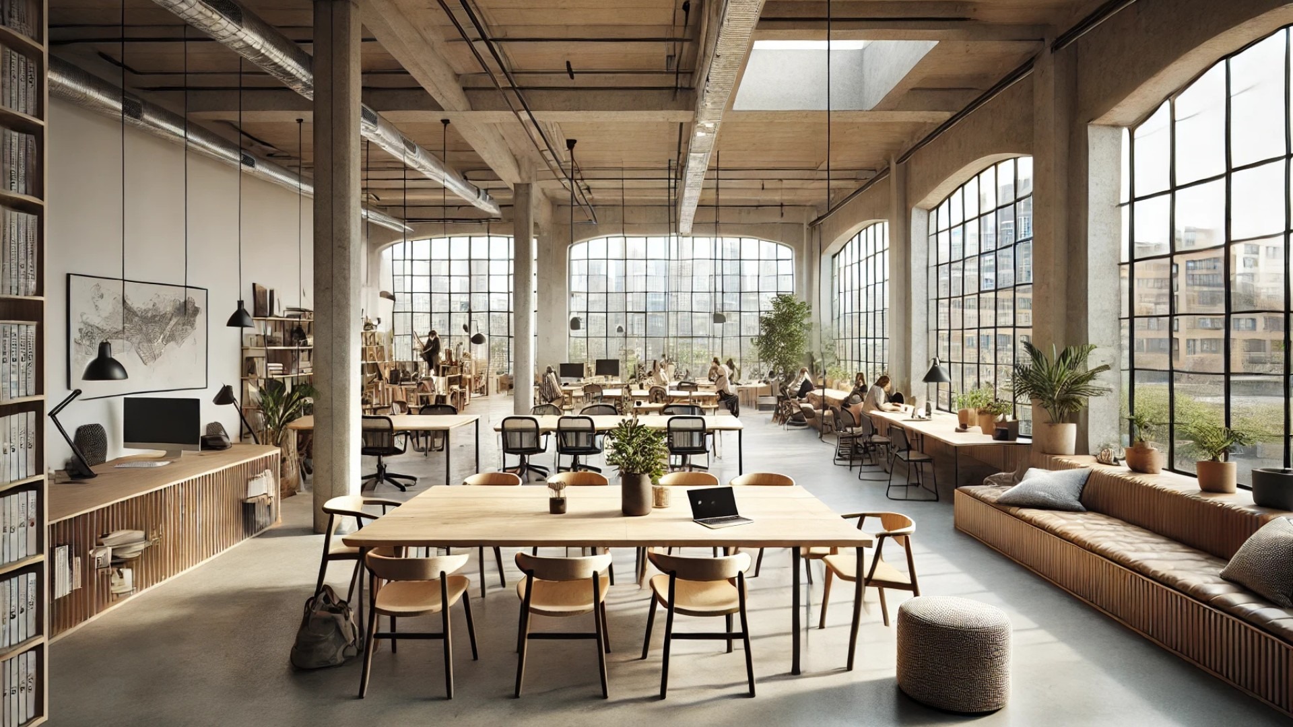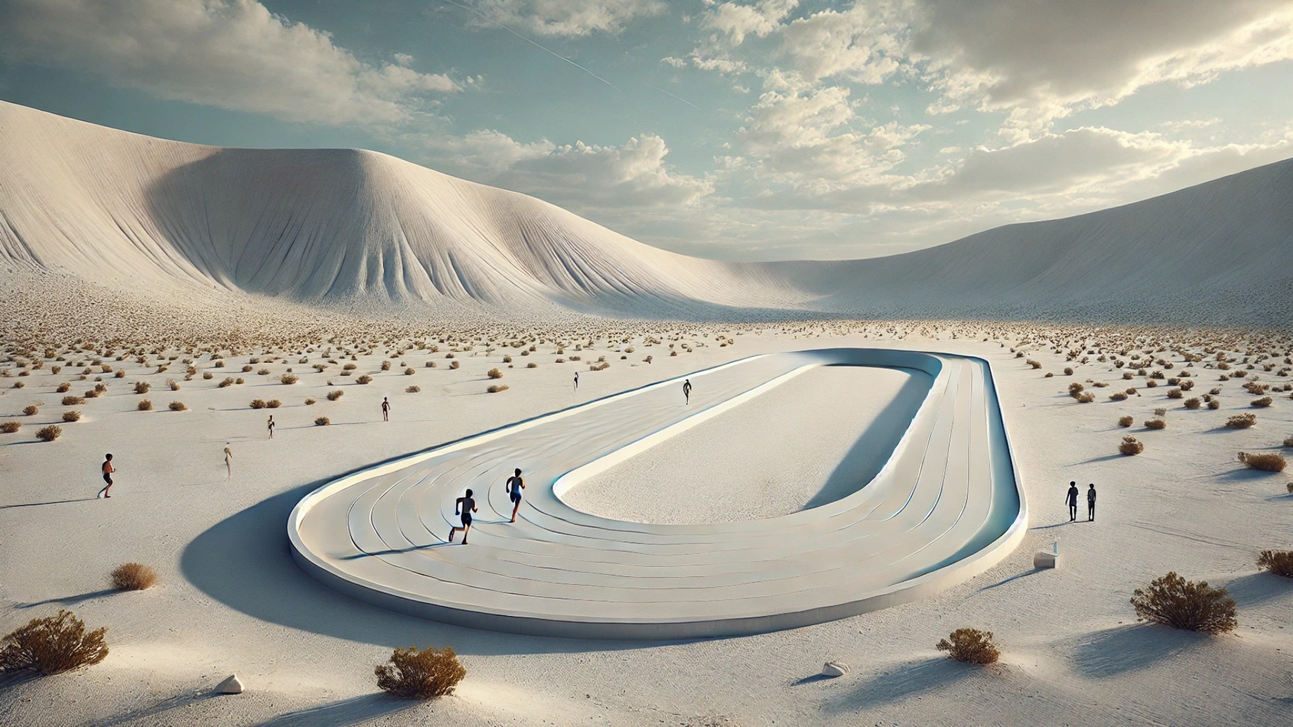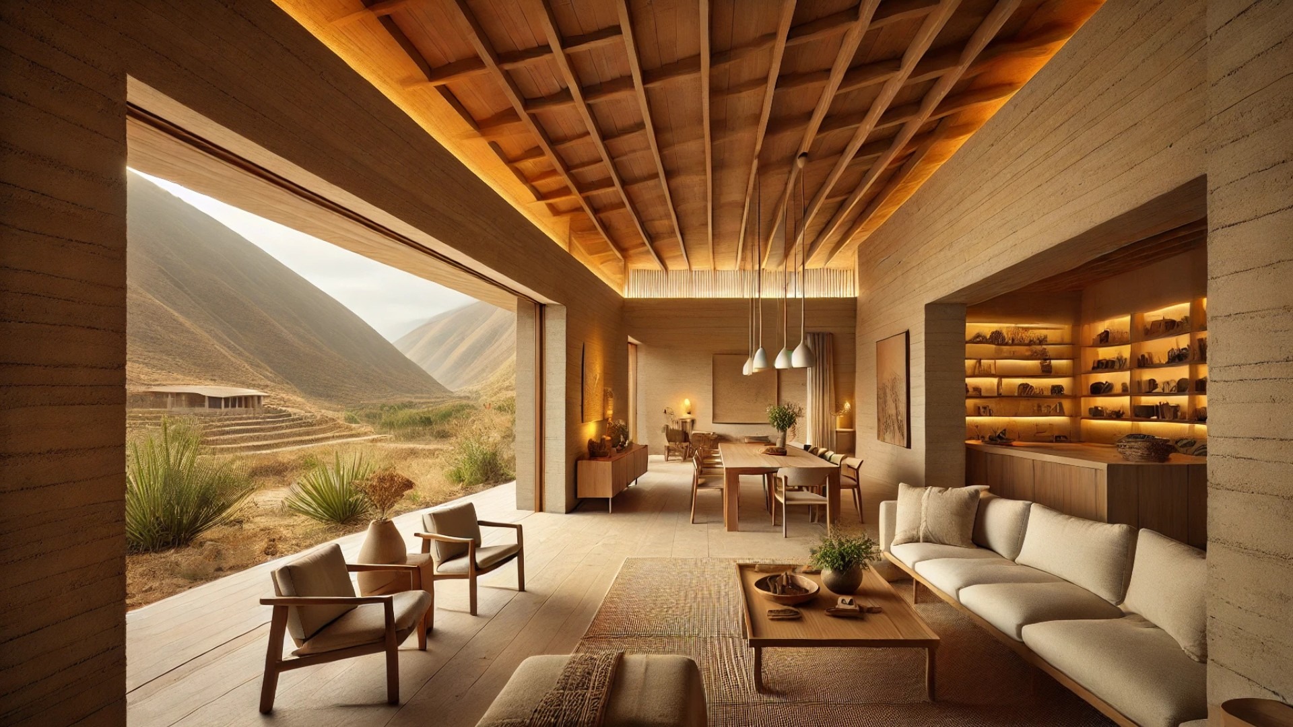
Exploring GO PARK Sai Sha: An Architectural Marvel
In the vibrant landscape of Hong Kong, a new icon has risen with the completion of GO PARK Sai Sha, designed by the innovative minds at Zaha Hadid Architects. Nestled between the breathtaking Ma On Shan Country Park and the picturesque Three Fathoms Cove, this sprawling sports complex is not just a building; it's a community hub.
A Design Inspired by Nature and Heritage
GO PARK stands out with its impressive 1.3 million square feet of space, seamlessly integrating recreational areas, retail experiences, and cultural amenities. The architects took inspiration from the steep terrain and the quaint architecture of historic mountain villages endemic to Hong Kong, creating a structure composed of interconnected terraces. Unlike a singular monolithic complex, the design features a series of dynamic volumes that gracefully adapt to the natural contours of the site.
The Heart of Community: An Inviting Public Piazza
At the very center of GO PARK lies a public piazza, designed as an open-air gathering place. This vibrant area teems with life, surrounded by shops, cafés, and green spaces, fostering social connections among community members and visitors alike. Simon Yu, the Director at Zaha Hadid Architects, describes it as an 'immersive public space' that enriches urban living while respecting the environment.
A New Paradigm in Accessibility: The Fabric Landscape
The architects also introduced the concept of a 'fabric landscape.' This design feature harmoniously draws the surrounding terrain into the built environment, providing a continuous experience of movement. Ramps and pathways wind through the complex, offering easy accessibility while encouraging exploration of both the indoor and outdoor realms. This ingenious circulation system culminates in a continuous rooftop garden that boasts sweeping views over the sports park and the cove, redefining the way residents and visitors interact with the space.
Modern Amenities for Active Lifestyles
GO PARK is designed with the active lifestyle in mind, housing state-of-the-art facilities, including an indoor stadium that accommodates 1,500 spectators, a fencing hall, and a swimming academy. With generous outdoor offerings from football pitches to climbing walls, every aspect of the complex serves to enhance community engagement and accessibility to sports. The thoughtful spatial organization ensures smooth transitions, making it easy for large events and daily activities to coexist.
The Continuing Legacy of Zaha Hadid's Vision
GO PARK Sai Sha reflects the enduring commitment of Zaha Hadid Architects to fuse art with functionality. The firm’s design not only showcases architectural excellence but also emphasizes the importance of community spaces that promote health, well-being, and connection. As urban spaces evolve, will GO PARK serve as a model for future developments that prioritize the environment and community engagement?
As we admire the intricate design and community focus of GO PARK Sai Sha, it becomes clear that this landmark is a statement of modern architecture that respects its natural surroundings while providing a vital mingling space for diverse populations.
 Add Row
Add Row  Add
Add 




Write A Comment