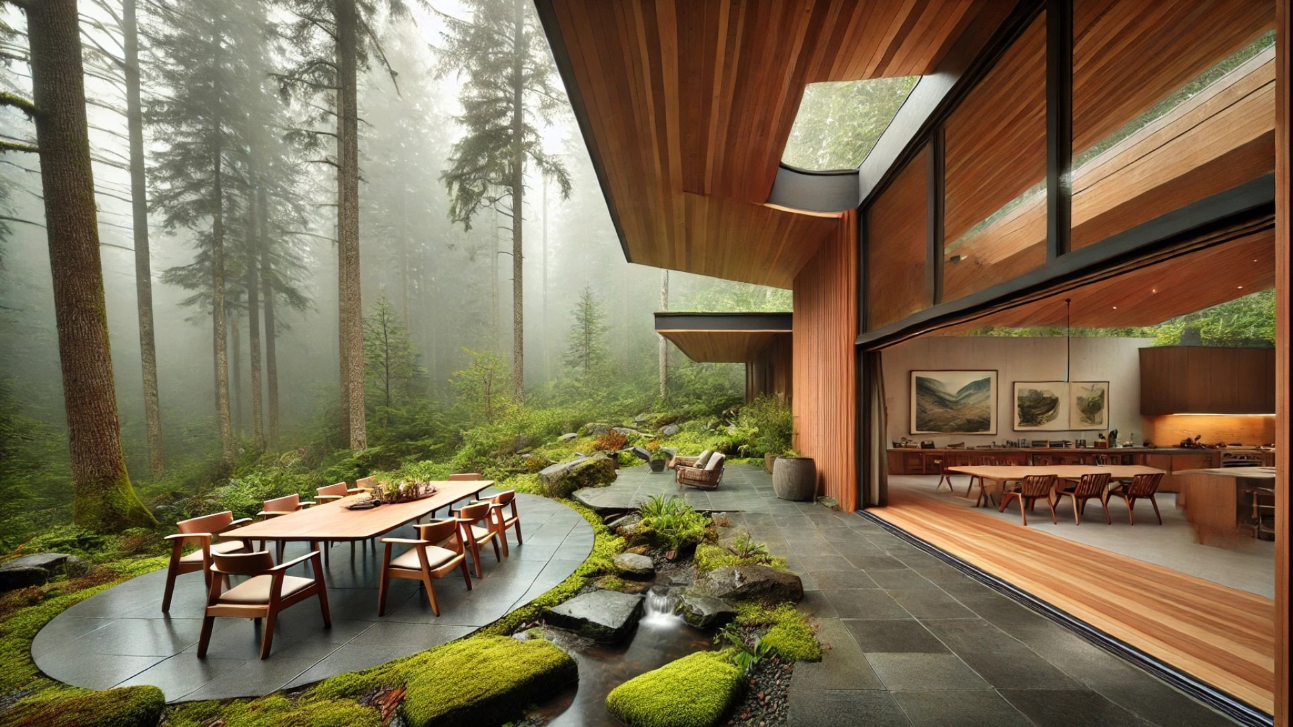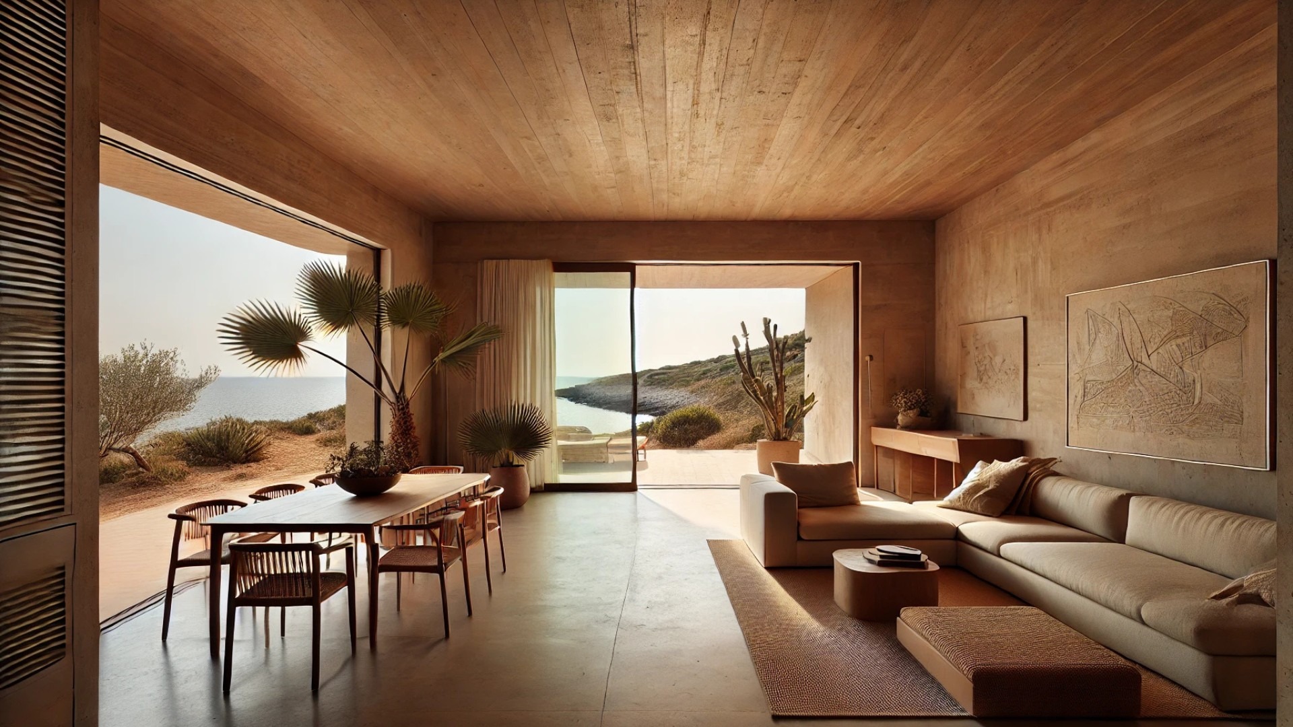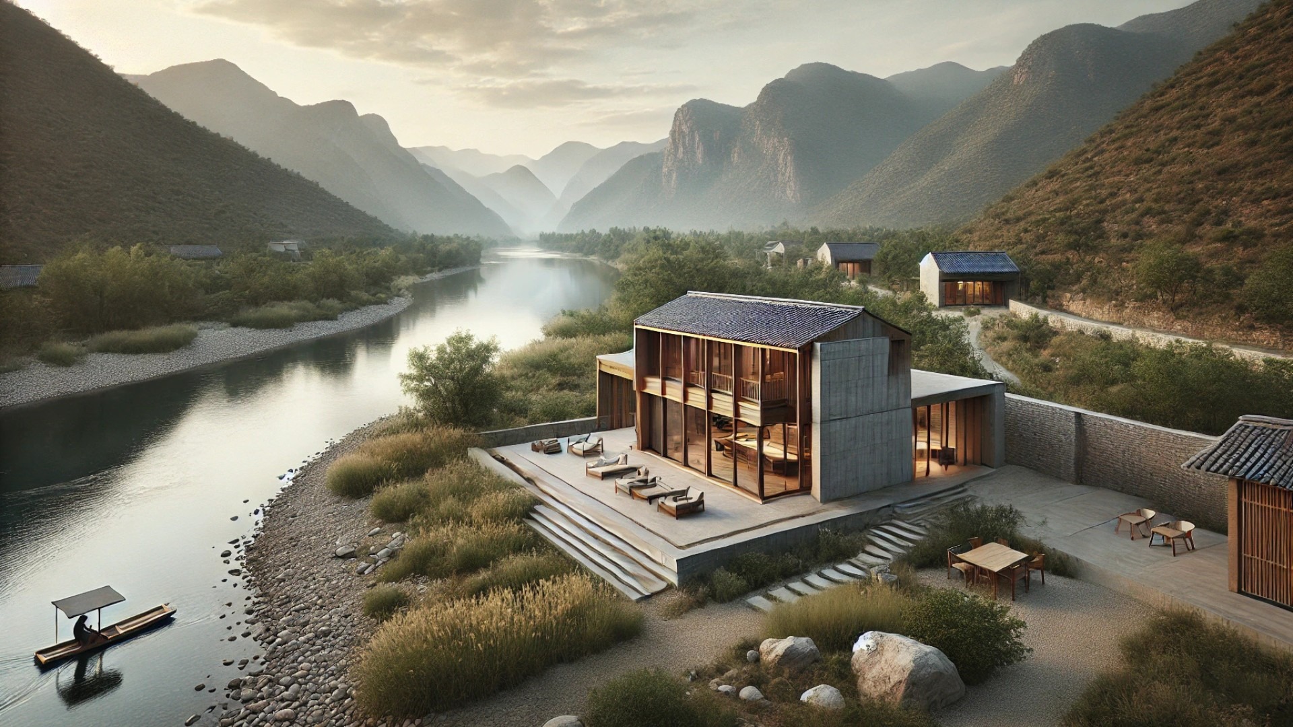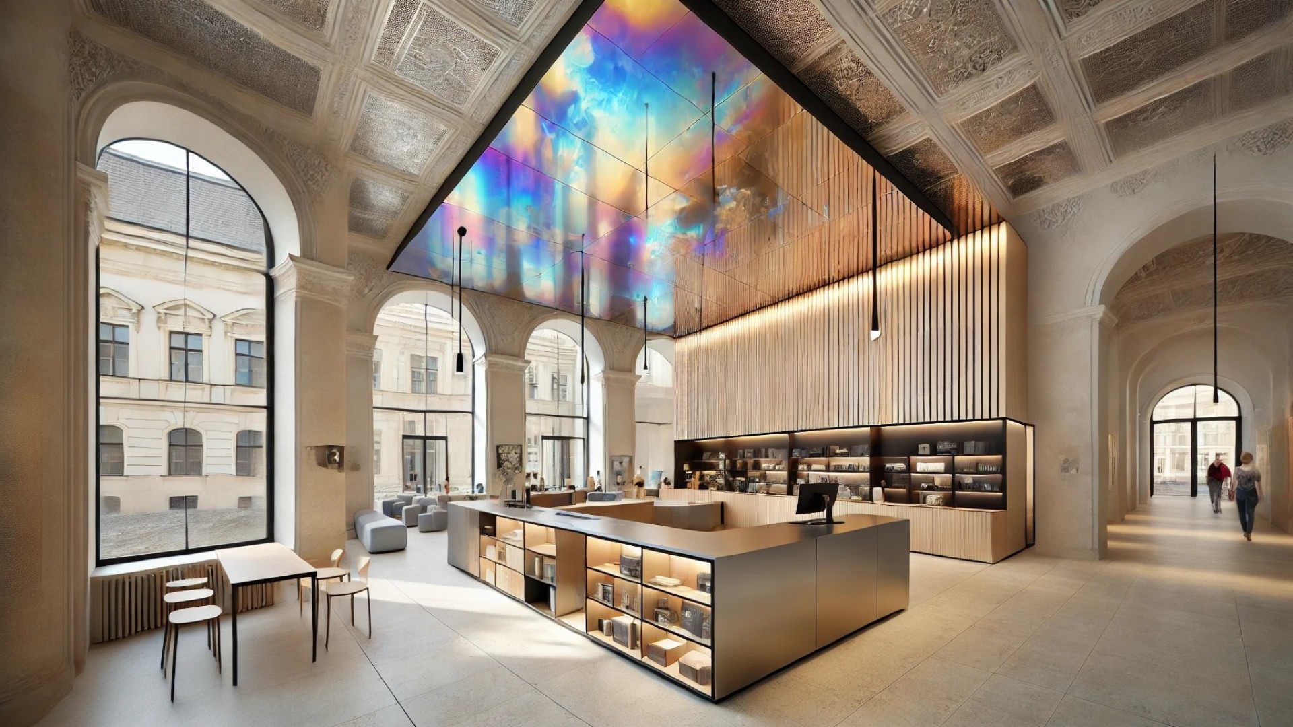
The Enchantment of Forest Pavilion: A Seamless Merge with Nature
Nestled deep within the misty woods of North Bend, Washington, Forest Pavilion is a stunning expression of architecture that harmonizes with its natural surroundings. Unlike conventional homes that impose themselves on their environment, this remarkable creation by Signal Architecture + Research seems to have organically emerged from the forest floor. For a couple of professional landscapers, this home is not just a place to live but a dedicated retreat that embraces life's beautiful complexities while celebrating the wildness of nature.
Emphasizing Eco-Conscious Design
One of the most striking aspects of Forest Pavilion is its commitment to eco-conscious design principles. With a footprint that stretches only five feet beyond its perimeter, the structure minimally disturbs its environment, honoring the intricate contours of the land. Tree stumps, hills, and natural foliage remain undisturbed, enhancing the illusion that this home was grown rather than built. The architecture leans heavily on sustainability—using FSC-certified framing and locally sourced materials—and integrates radiant heat flooring, illustrating a philosophy of minimalism and necessity.
Water as a Living Element
The design takes a poetic turn with the incorporation of water, a central theme in the living experience of the home. The butterfly roof, an elemental and simple feature, encourages rainwater to cascade beautifully onto mossy boulders, creating a delightful audiovisual experience that evolves with the changing seasons. The sound of rainfall becomes a part of the ambiance, welcoming occupants into a serene and rejuvenating atmosphere. This connection with rain is symbolic of the home’s commitment to blending with the landscape instead of dominating it.
Creating Spaces that Flow
Forest Pavilion invites inhabitants to transition effortlessly between indoors and outdoors. The dining area flows onto a modest patio, merging seamlessly into the untouched forest backdrop. The use of shared materials between the dining and patio spaces creates visual continuity, allowing social gatherings to extend into the landscape naturally. This design philosophy extends into the heart of the home—the living room, prioritizing expansive views through large windows.
A Sound Sanctuary for the Soul
One of the home’s standout features is the music room, designed for quiet contemplation and creativity. It boasts tall windows that welcome steady natural light, fostering a serene atmosphere conducive to artistic endeavors. The intentional layout and modern acoustic treatments facilitate an environment of focus and enjoyment, making it not just a room but a sanctuary for sound.
Intimacy and Privacy Intertwined
The tranquility extends to the bedroom and bathroom, designed to offer an intimate experience with the surrounding foliage. Floor-to-ceiling windows frame the serene views of the forest, creating an enveloping space where simple furnishings encourage relaxation. Each element of the design contributes to an experience that blurs the lines between privacy and connection to nature—ideal for anyone seeking solace in the rhythm of life.
Final Thoughts on the Beauty of Sustainable Luxury
Forest Pavilion exemplifies a modern approach to architecture that respects and celebrates nature, encouraging contemplation and interaction with the environment. This home, through its thoughtful design and innovative material use, emphasizes the beauty of simplicity and sustainability in modern living. Those who appreciate the artistry of building and its potential to create harmony with the natural world will find inspiration in this design.
 Add Row
Add Row  Add
Add 

 Add Row
Add Row  Add Element
Add Element 




Write A Comment