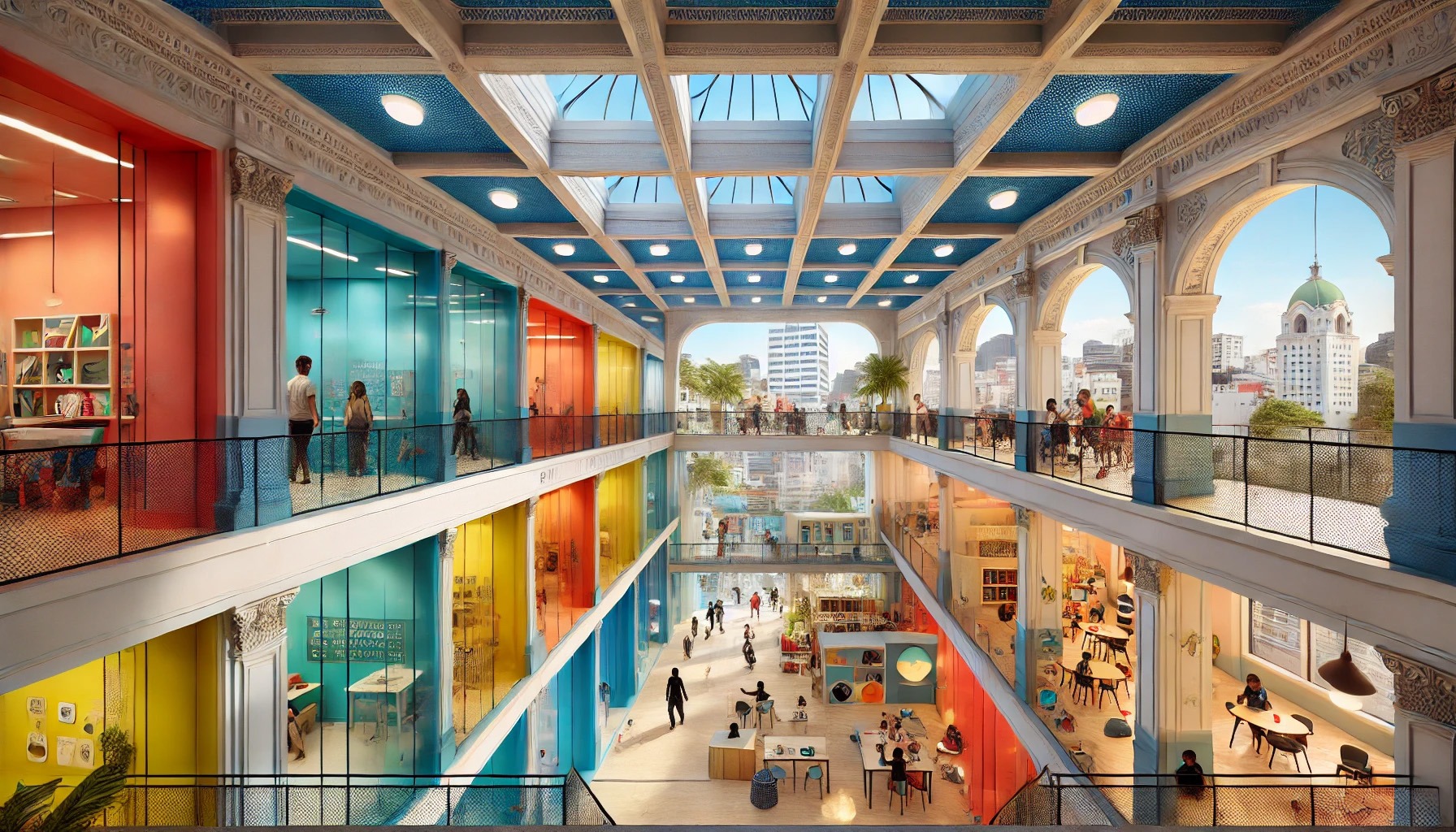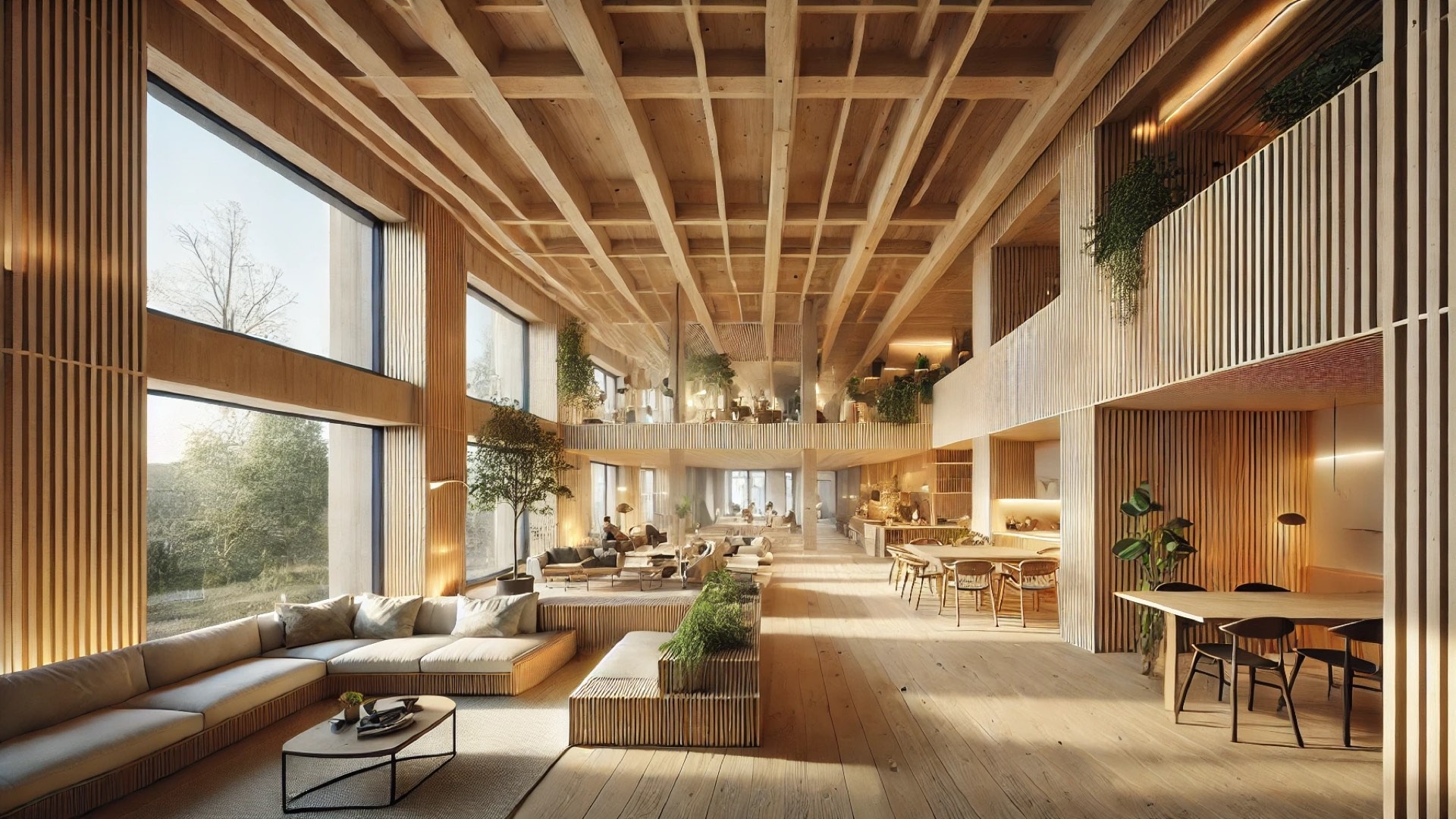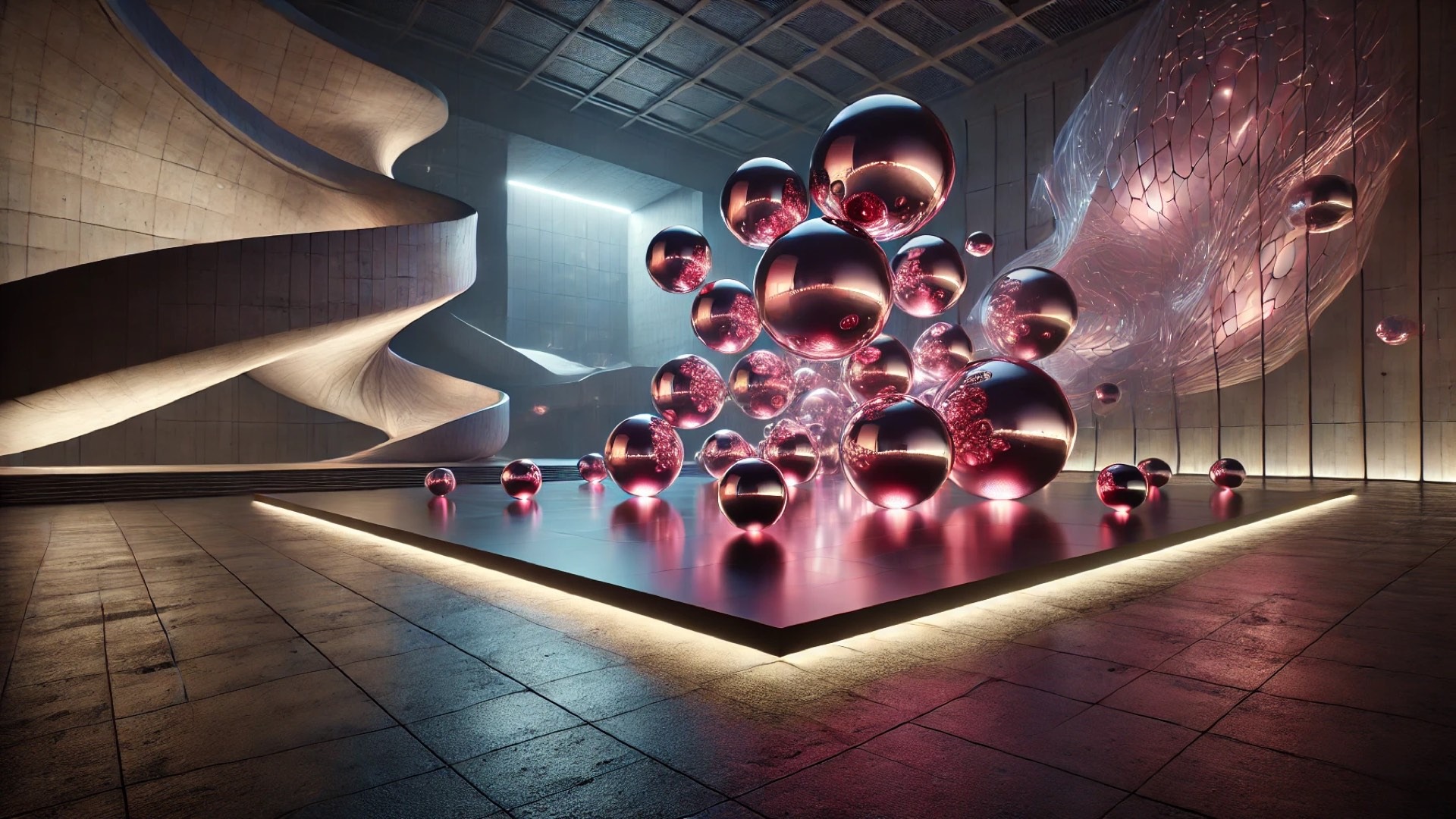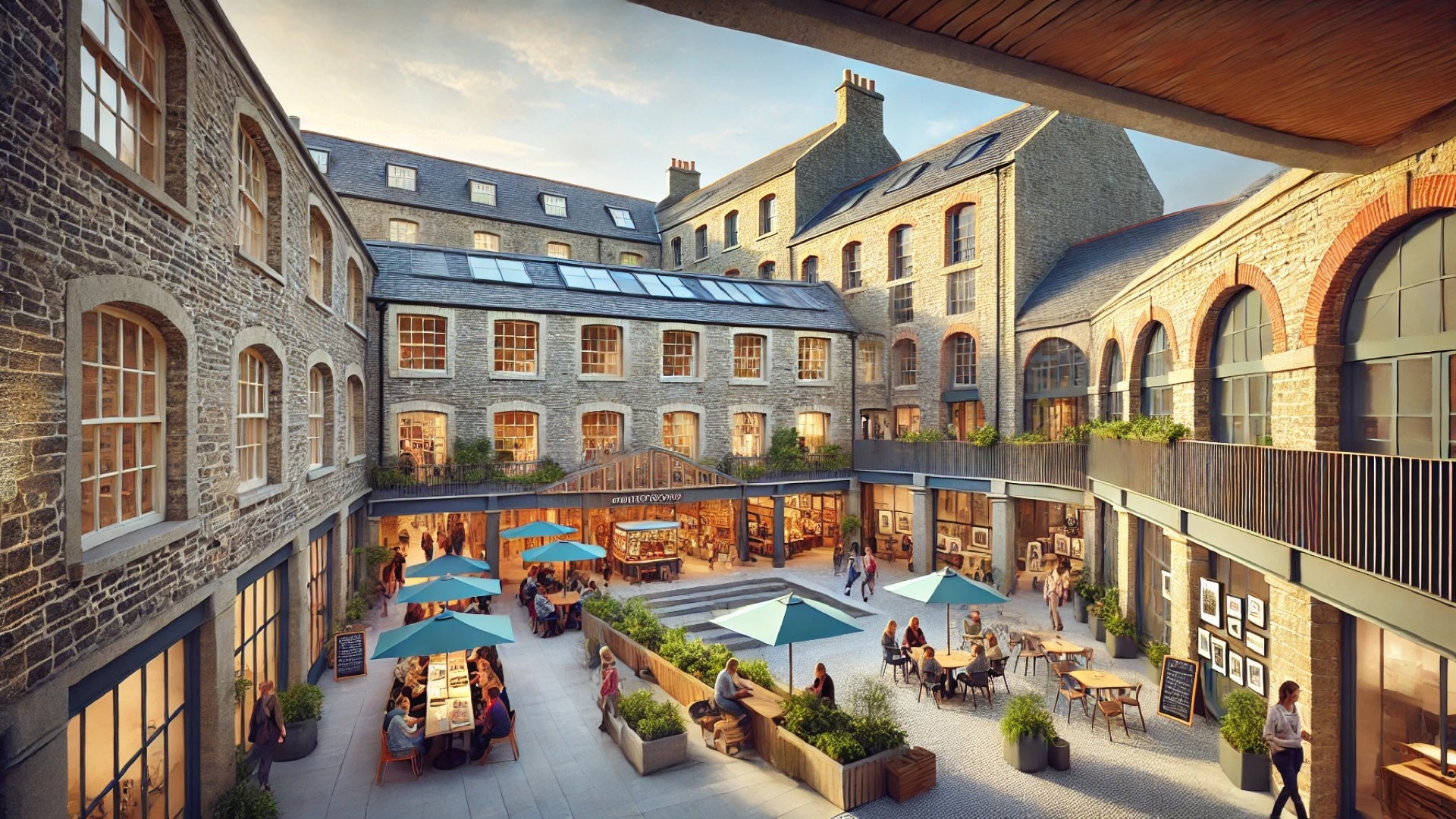
Transforming a Bank into a Learning Haven
In a remarkable feat of architectural vision, a former bank in Belo Horizonte, Brazil, has undergone a dazzling transformation into the vibrant Magnum Lourdes College, thanks to the collaborative efforts of BIRI + Chico Albano. Nestled in a prominent 1980s structure near Praça da Liberdade, this project not only preserves the building’s rich architectural history but also redefines it as a contemporary educational facility.
Balancing History and Modern Needs
One of the most significant challenges faced by the design team was retaining the historical and architectural essence of the bank while adapting it to meet the needs of modern learning environments. The solution was a series of strategic interventions that included optimizing natural light and enhancing acoustic performance. By replacing solid walls with fixed glass panels in upper classroom partitions, daylight floods into hallways and internal spaces, fostering an inviting atmosphere. Deep consideration was also given to acoustic enhancements, with the installation of acoustic ceilings to improve sound isolation and comfort for students.
A Colorful Navigation Experience
The design is as functional as it is aesthetically pleasing. Each floor of the college is defined by vibrant color schemes that not only bring life to the educational spaces but also serve as a navigational system for students and staff. This innovative approach creates a lively identity for each level, which is particularly beneficial in helping younger children find their way around with confidence.
Flexible Learning Amenities
In a thoughtful nod to the varied needs of its students, Magnum Lourdes College includes a specially designated early childhood education wing. Marked by its distinctive blue entrance, this space is thoughtfully designed for accessibility and includes outdoor areas for play and gardening. Laboratories and classrooms are equipped with specially sized openings to foster interaction among students while ensuring smooth flow of movement.
Rooftop Plaza: A Community Hub
Perhaps the crown jewel of this transformation is the rooftop plaza, which has been designed as a multifunctional space for sports and social activities. Here, students can enjoy stunning city views, bask in natural light, and engage in various recreational pursuits. The synergy of learning and leisure is encapsulated in this space, providing a unique environment conducive to holistic education.
Preserving Character, Enriching Functionality
The design team understood that the soul of the building lies in its historical features, such as the preserved seating stringers in the auditorium by famed designer Sérgio Rodrigues. These selections not only provide character but also enhance the learning experience when integrated with modern amenities like new carpeting and finishes. The attention to detail, from the library's yellow-framed decor to the restored furnishings, captures a sense of craftsmanship that resonates with the community's values.
Conclusion
The transformation of the former bank into Magnum Lourdes College serves as a testament to how architectural innovation can breathe new life into historical structures. By prioritizing functionality, aesthetic appeal, and community integration, the design successfully creates an educational environment that respects its roots while looking forward. This remarkable project stands as an inspiring example of how careful planning and artistic vision can yield positive outcomes for future generations.
 Add Row
Add Row  Add
Add 




Write A Comment