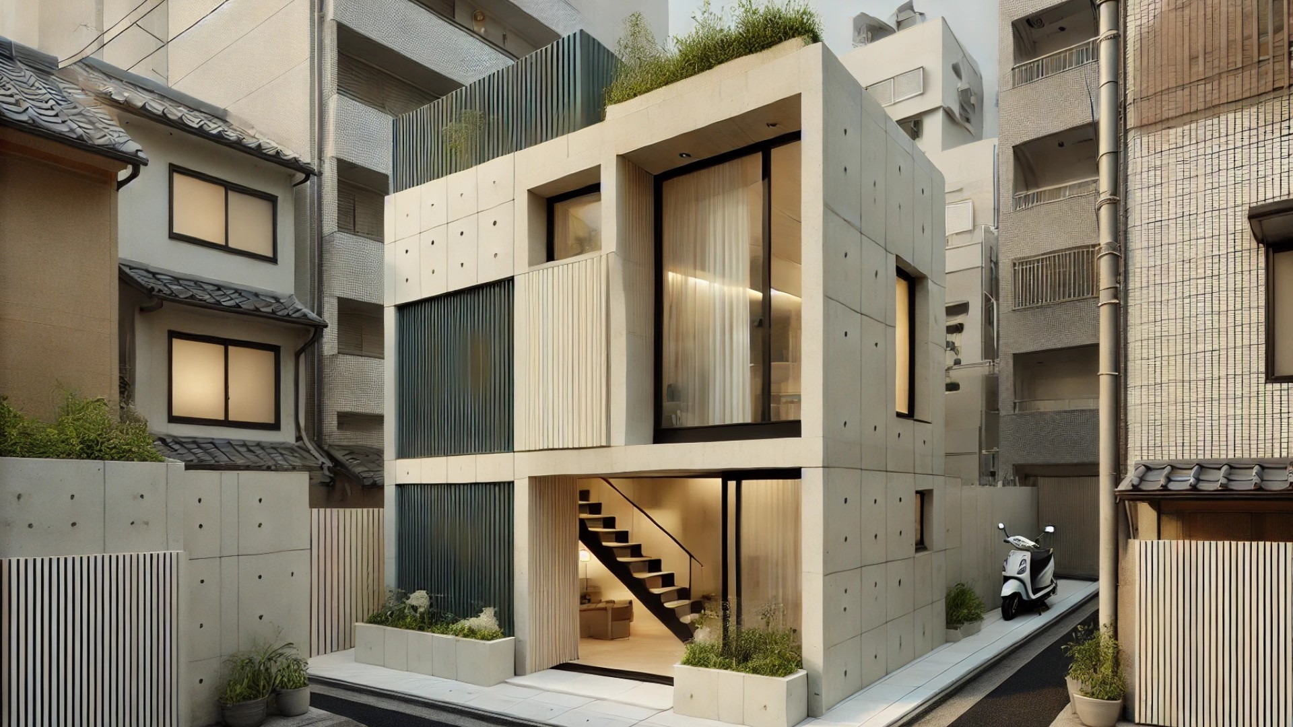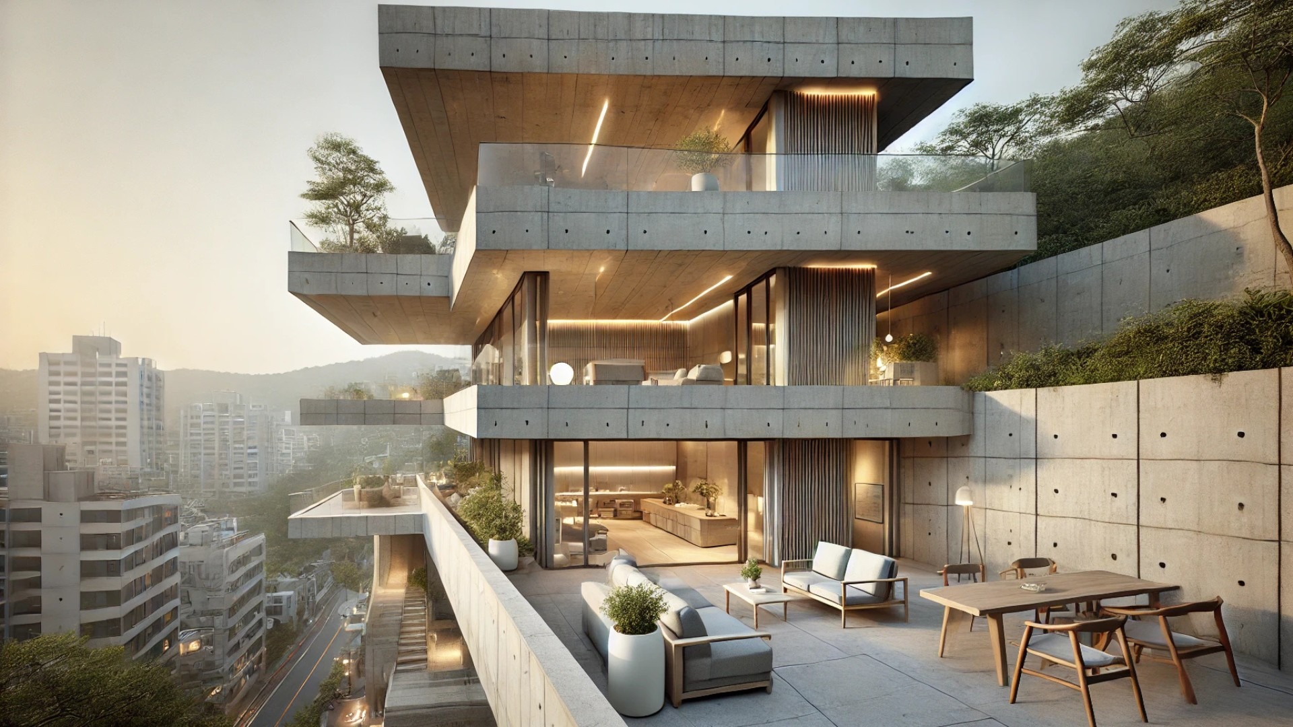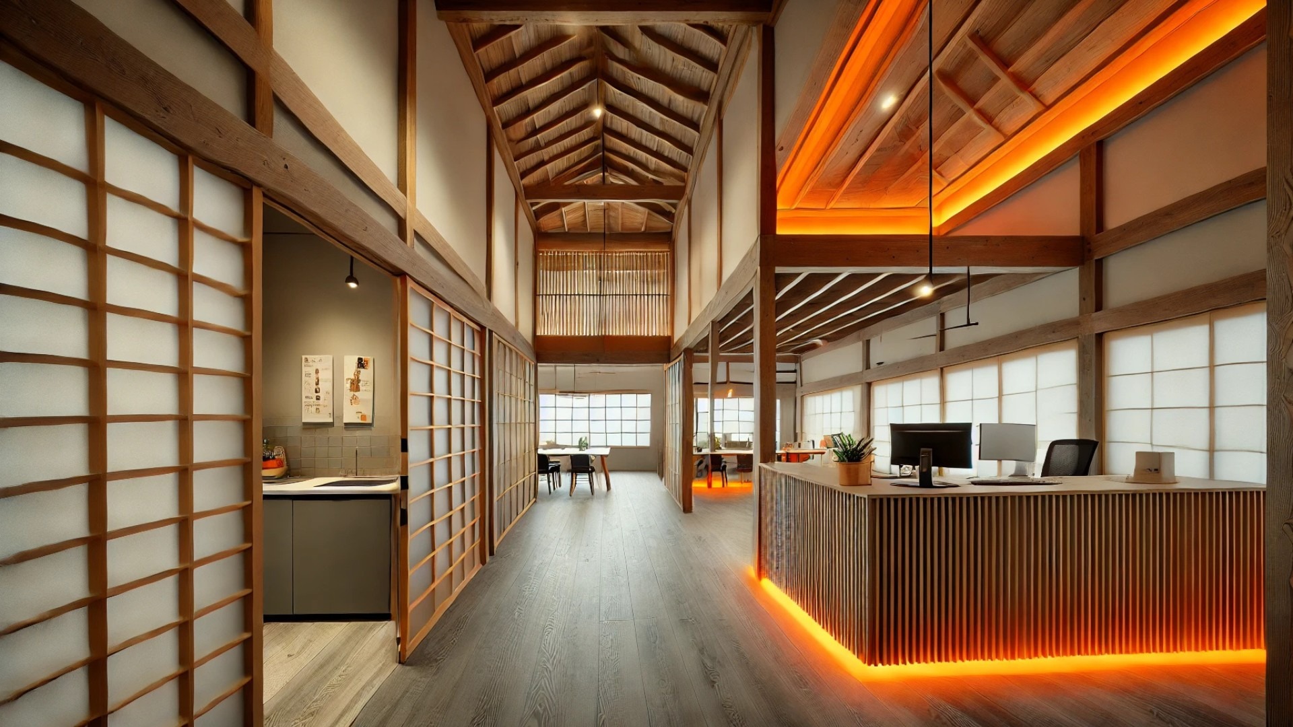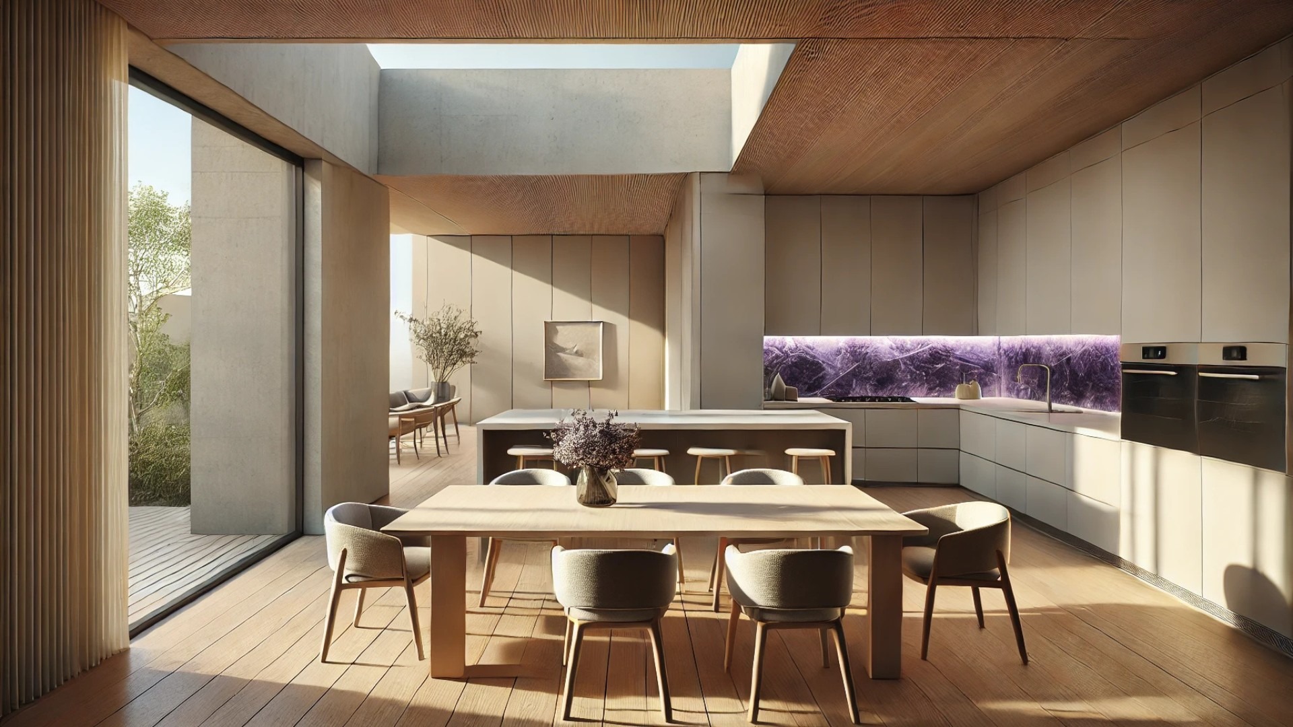
The Harmony of Space: Inside the House for Two
In the heart of Japan's bustling cities, where the landscape is often crowded and defined by tight spaces, the House for Two by Tenhachi Architect & Interior Design emerges as a remarkable example of innovative living. This modern home, completed in 2022, thoughtfully integrates itself into the urban fabric, maximizing local resources and celebrating the beauty of minimalist design.
Crafting Intimacy Amid the Urban Crowd
This 27 m² home is designed for a couple looking for both connection and individuality within a shared space. Enclosed by neighboring structures on three sides, the architects found ways to invite elements of nature—light, wind, and fresh air—while creating private zones that still feel cohesive. By emphasizing verticality, the design becomes a testament to how spatial limits can inspire creativity in architecture.
The unique L-shaped façade, adorned in earthy hues, not only provides visual warmth but also allows for a layered interaction with the city beyond. Green terraces on the second and third floors serve as privacy buffers while inviting moments of communion with nature. The result is a personal oasis amid the urban sprawl—a space that respects both personal boundaries and shared experiences.
Design Elements That Speak Volumes
Entering the house reveals how carefully considered each detail is. A large wooden-framed glass sliding door greets visitors, offering transparency and fluidity between inside and out. This feature is not just about aesthetics; the entrance's elevation, set 40 cm below the exterior ground, creates a calming retreat and a sense of aside from the busy world outside. As you ascend the open staircase, sight lines are retained, enabling both light and air to flow freely, enhancing that feeling of openness.
Natural materials abound, contributing to both durability and comfort. Lime plaster walls regulate humidity and provide a tactile surface that is soothing to the touch. Linoleum flooring offers ease of maintenance and practicality, an essential consideration for urban dwellers. An understated color palette based on serene whites is tastefully accented by navy gray, a signature choice by the couple that threads through various elements of the space.
Designing for Tomorrow: The Future of Urban Architecture
The House for Two captures a forward-thinking approach to contemporary housing, marrying functionality with aesthetic appeal. As urban populations grow, such designs offer valuable lessons on maximizing limited space while fostering community. By focusing on sustainable materials and methods, future architects can draw inspiration from Tenhachi's work, ensuring that they not only meet the needs of today but adapt to the challenges of tomorrow.
Embracing Lifestyle and Sustainability in Design Choices
Ultimately, this home serves as a marvel of modern design, showcasing the potential of minimalism to deliver beauty and functionality. Its strategic layout and thoughtful use of materials demonstrate how intimate spaces can also be a sanctuary for connection. For those interested in architectural trends or simply inspired by the artistry of well-executed design, the House for Two provides a powerful reminder of what is possible in our urban environments.
As urban spaces continue to evolve, it’s essential to reflect on how our living environments shape our experiences. The journey of understanding this simple yet intricate design may ignite a desire to explore similar architectural wonders. For design aficionados and casual readers alike, embracing these concepts can lead to a deeper appreciation for our surroundings.
Explore more about innovative architectural trends and be inspired to create your own sanctuary in the urban jungle.
 Add Row
Add Row  Add
Add 

 Add Row
Add Row  Add Element
Add Element 




Write A Comment