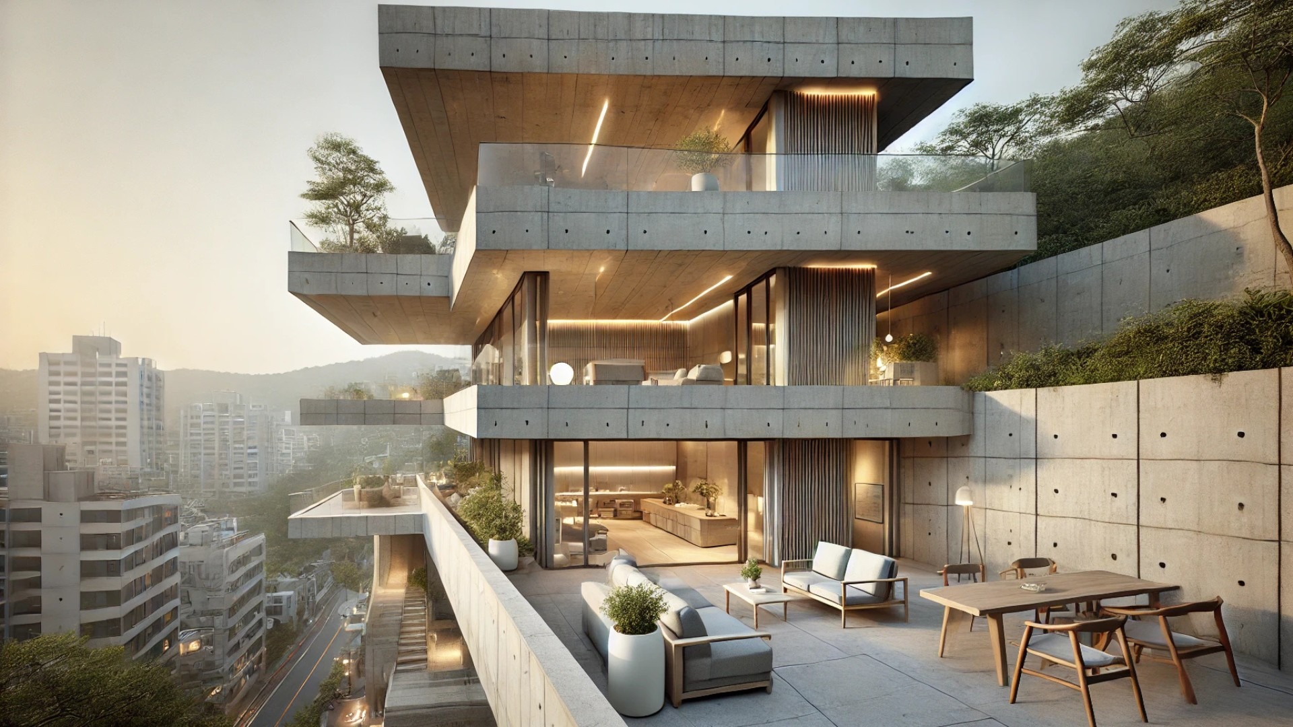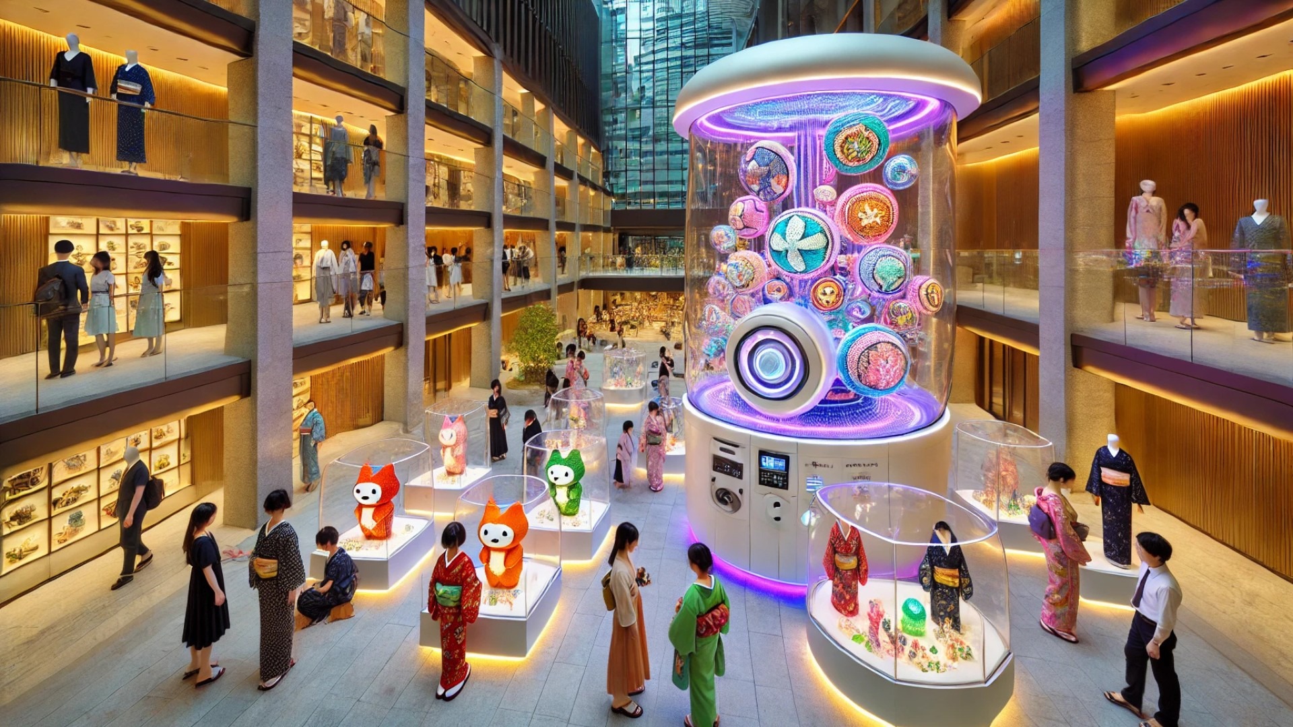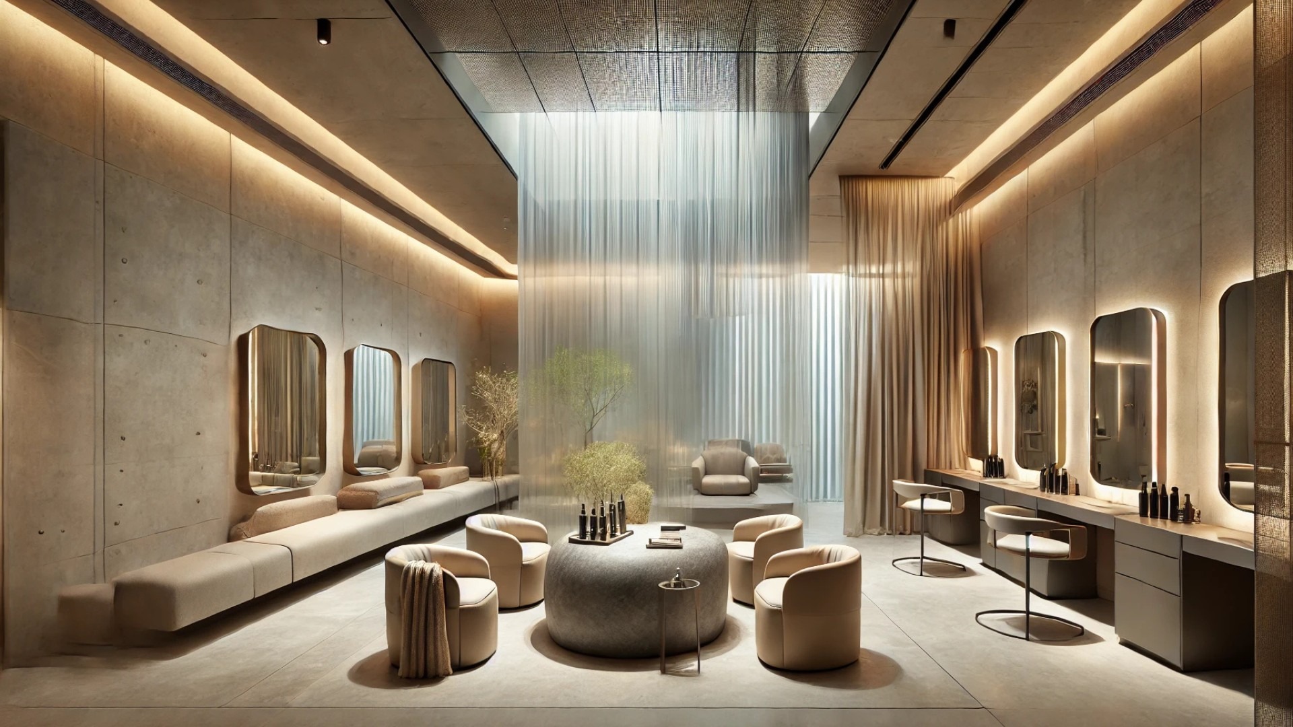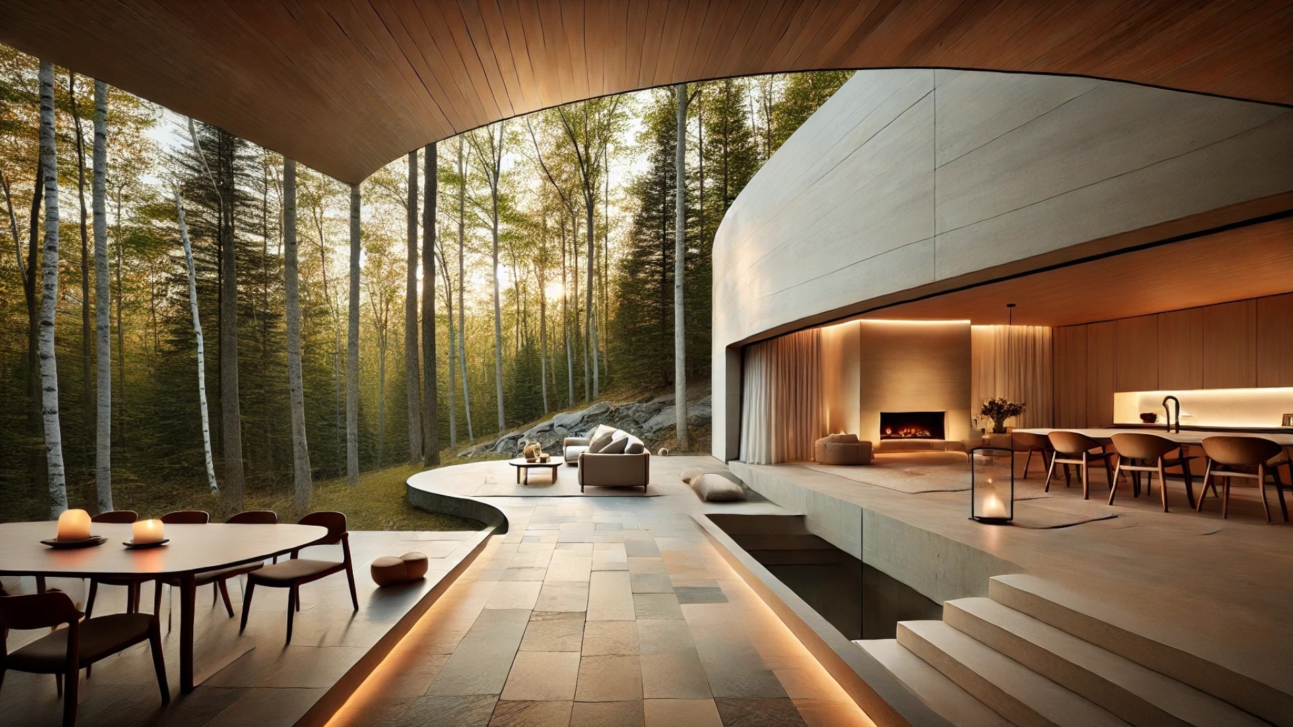
Discovering a Sunlit Refuge in Concrete
Nestled in the vibrant east side of Seoul, the Raw House designed by Order Matter offers a unique blend of aesthetics and functionality. This mixed-use concrete building stands out not just for its architectural style, but also for its thoughtful integration of natural elements and open spaces. It seamlessly combines a street-level café, private residences, and a top-floor penthouse that doubles as office space, all wrapped in a sun-oriented shell that hugs the contours of the surrounding hillside.
Designed with Light in Mind
At the heart of Raw House is an ingenious design philosophy centered around light, tactile experiences, and human interaction. The southern façade invites warmth and sunlight into communal spaces, creating a perfect environment for social engagements and relaxation. Conversely, the northern side serves as a sanctuary, shielding occupants from the bustling street below with fewer openings—an intelligent balance that enhances comfort.
Minimalism Meets Functionality
Order Matter’s approach is a refreshing departure from overdesign, focusing on understated elegance in every detail. With a material palette of uncoated raw concrete, natural stone, and timber, the structure conveys a sense of calm through simplicity. The clean Euroform lines and thoughtfully composed spaces create a rhythm throughout, allowing furniture to feel intuitively placed. This minimalist design not only pleases the eye but also prioritizes the occupants' needs by minimizing distractions and enhancing tranquility.
Emphasizing Passive Design for Daily Comfort
The building employs passive strategies that significantly improve daily living conditions. By crafting living and kitchen areas to bask in southern sunlight while situating bedrooms to the north, Raw House naturally cools and tempers the interior environment. This clever arrangement reduces energy consumption and lowers cooling needs, converting the space into a haven for restful nights and productive days. It's a masterclass in how design can serve lifestyle.
The Craftsmen Behind Raw House
Seasoned architects at Order Matter understand that architecture is not merely about creating buildings but crafting experiences. They envision spaces that provoke emotions and enhance life quality. The absence of ceiling lights, replaced with concealed indirect lighting, preserves the openness while allowing residents to personalize their ambiance. This attention to detail reflects a broader trend in architecture today: a return to craftsmanship and purpose-driven design—values that discerning property owners like you undoubtedly appreciate.
Why Raw House Matters to the Future of Architecture
As urban environments continue to evolve, Raw House stands as a beacon for a more sustainable and human-centric future in architecture. Its design principles remind us that beauty lies in simplicity, functionality, and the embrace of nature. For high-net-worth individuals, investing in such innovative and timeless architecture not only preserves aesthetic value but also assures long-term ROI through sustainable living and reduced maintenance needs.
In today's world of overwhelming design options, Raw House illustrates the importance of thoughtful architecture. It serves as a reminder that the best designs endure, both in beauty and function, allowing inhabitants to create their own stories within its walls.
Explore the promise of timeless architecture by considering the values of craftsmanship and thoughtfulness as you navigate through your own property investments. Raw House exemplifies the artistry you should look for in modern living spaces.
 Add Row
Add Row  Add
Add 

 Add Row
Add Row  Add Element
Add Element 




Write A Comment