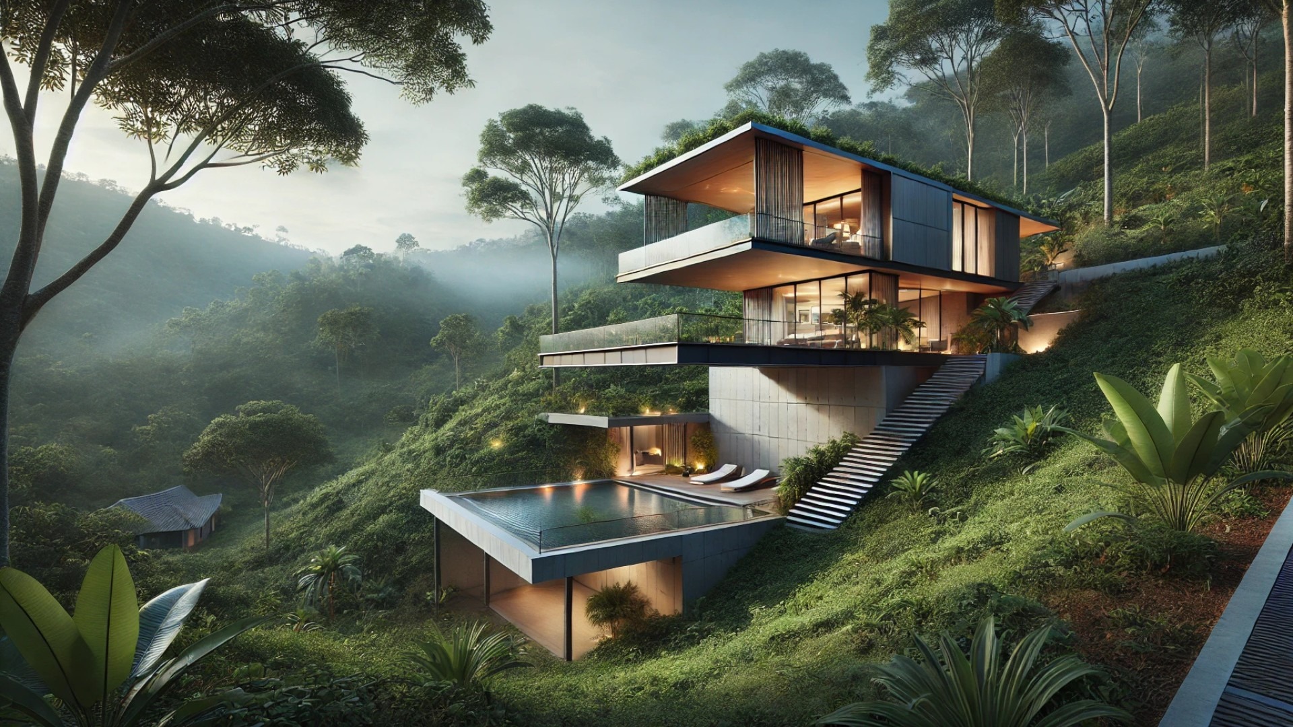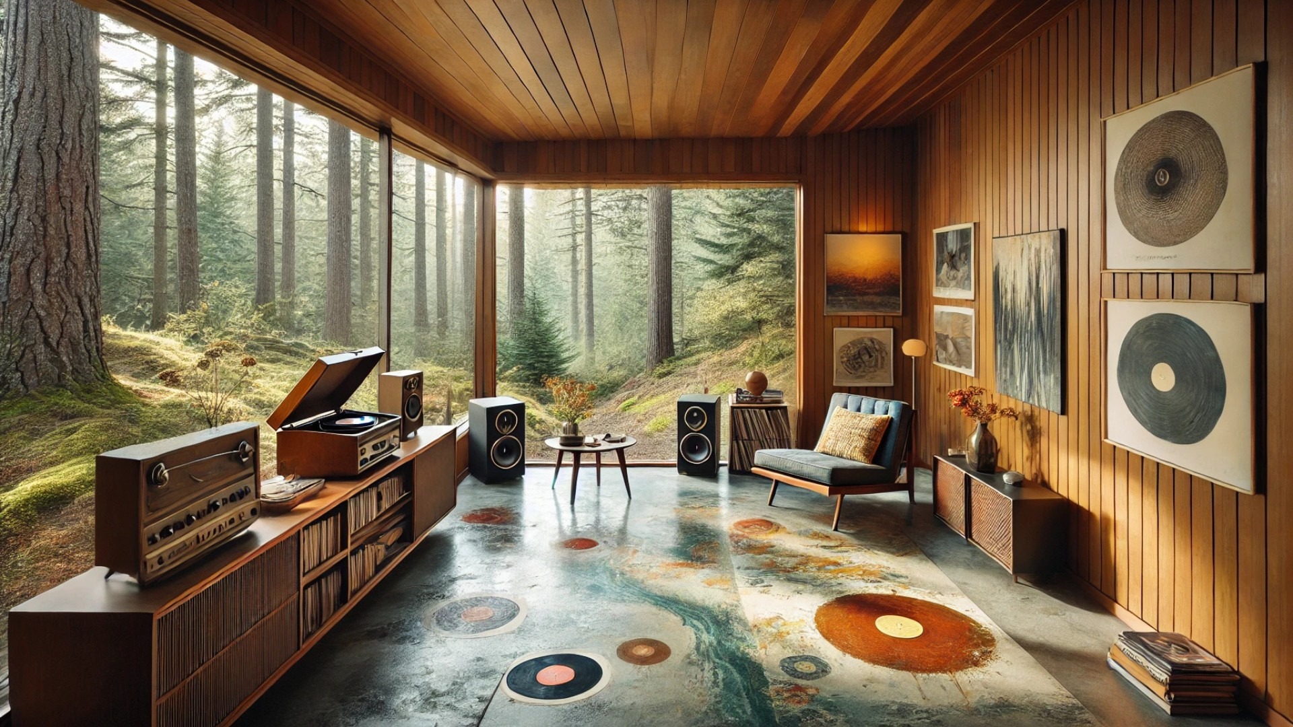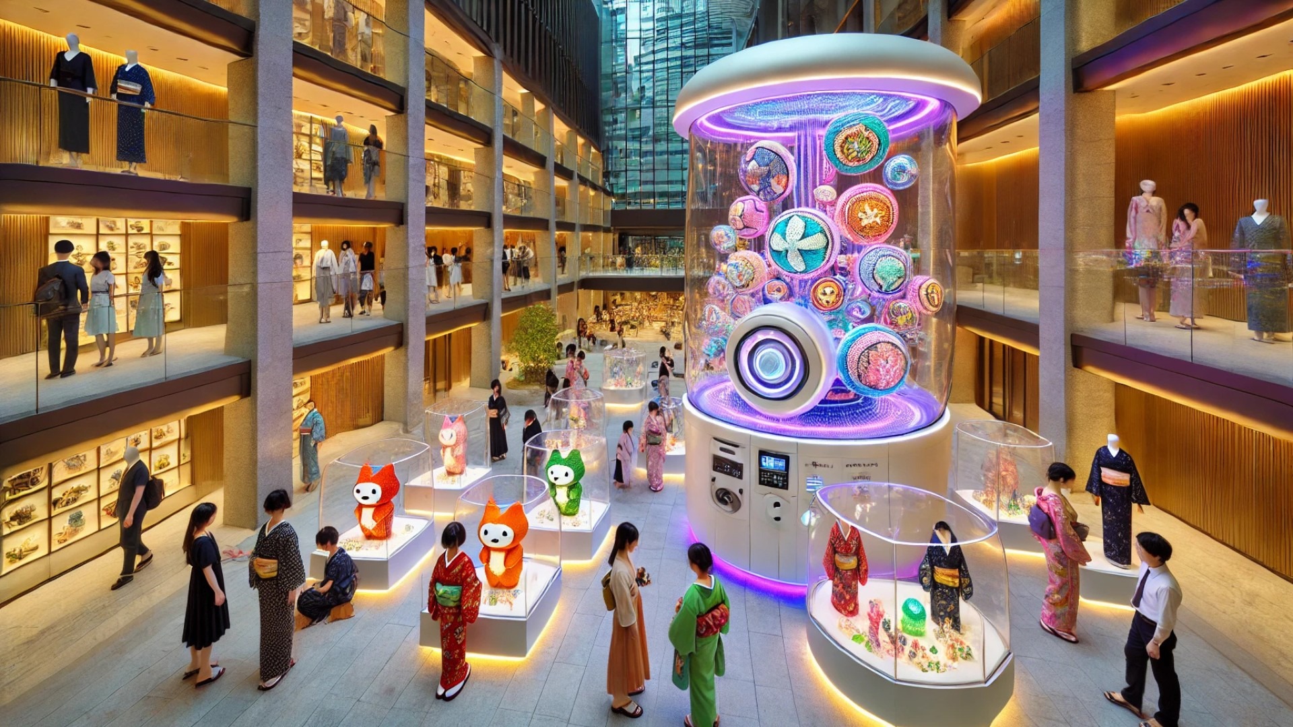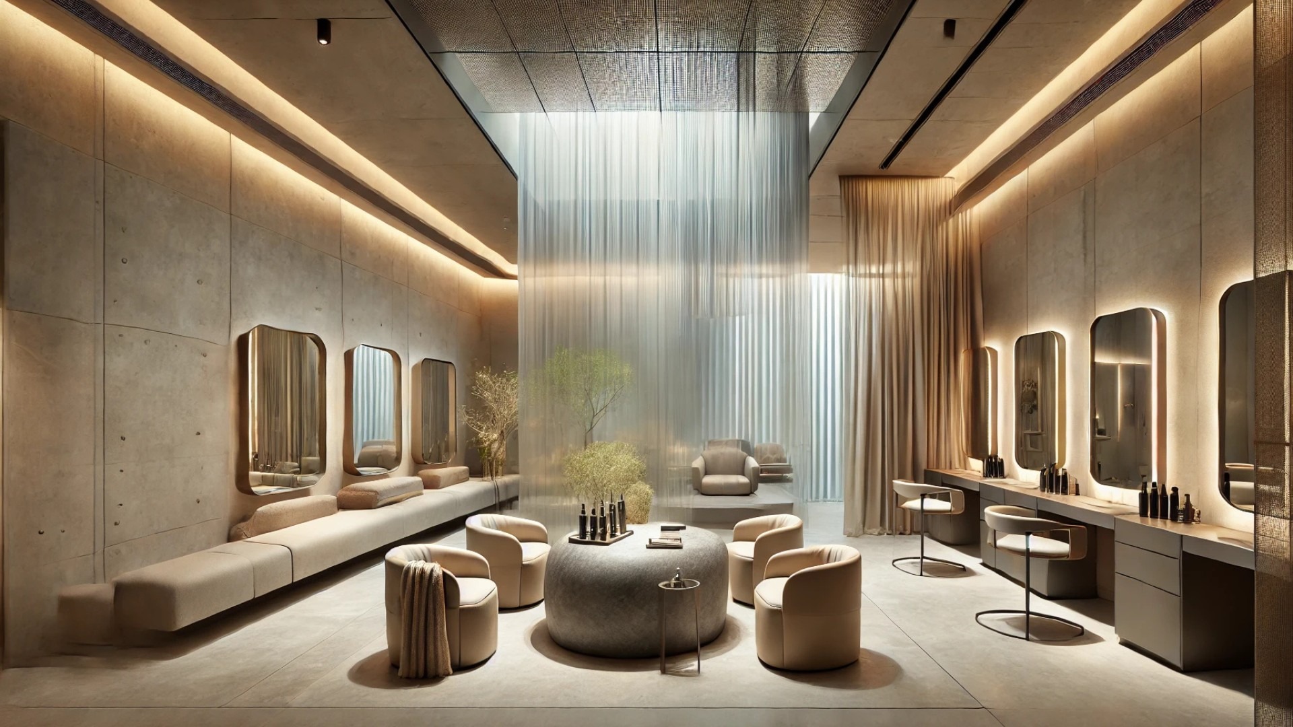
The Harmonious Design of BAAN O+O House
In the heart of Nakhon Ratchasima, Thailand, nestled within the lush landscape of Khao Yai national park, lies the BAAN O+O House, a stunning family vacation retreat designed by Junsekino Architect and Design. Spanning 540 square meters, this architectural gem takes full advantage of its sloping terrain, prioritizing harmony with the existing landscape.
Elevated Aesthetics: The Floating House Concept
One of the most striking elements of the BAAN O+O House is its elevated structure that gives the impression of a home floating above the ground. This design choice honors the natural topography while minimizing environmental disturbance. It's a conscious move away from traditional building methods, where excessive land alteration often takes place. Instead, this innovative approach grants the property a modern twist, reminiscent of buildings extending out from cliff edges to capture breathtaking views.
Blending Tradition with Modernity
Delving a little deeper into the architectural details, the BAAN O+O House also features a modern interpretation of the traditional Thai "tai thun" style. This open underfloor area serves as an inviting outdoor living space, perfect for enjoying the gentle breezes of the surrounding nature. Not only does it enhance passive ventilation—keeping the house naturally cool—but it also invites leisurely outdoor activities, contributing to the overall experience of the home.
The Engineering Marvel Underneath
The steel structure of the BAAN O+O House adds to its architectural beauty and functionality. Light yet robust, the steel frame supports the cantilevered sections, enabling the house to appear as though it is suspended mid-air. This clever use of materials highlights the architects’ commitment to transparency, lightness, and modern aesthetics. The minimal footprint of the house allows it to blend seamlessly with its environment, truly exemplifying sustainable luxury in design.
The Emotional Connection to Architecture
Visiting a home like BAAN O+O is more than just witnessing architectural prowess; it’s about feeling the connection between the home and its natural surroundings. The way the house invites nature in through unobstructed views can evoke emotions ranging from serenity to inspiration. Each visit could spark a new appreciation for the craftsmanship involved in its creation and the thoughtful design choices that resonate with both the landscape and visitors.
Future of Sustainable Designs
As trends toward sustainability in architecture continue to grow, the BAAN O+O House stands as a beacon of innovative design. By elevating the living quarters, minimizing land disturbance, and utilizing lightweight steel, the architects encourage a conversation about environmental responsibility. For those interested in the future of architecture, observing such projects could reveal essential lessons in how to marry design with ecological mindfulness.
Overall, BAAN O+O serves as a reminder that architecture is not merely about building structures, but about fostering connections—be it with nature, traditions, or modern artistry. As we continue to explore the intersection of creativity and craftsmanship, let's celebrate the stories behind such unique designs and the lasting impact they leave on their environments.
 Add Row
Add Row  Add
Add 

 Add Row
Add Row  Add Element
Add Element 




Write A Comment