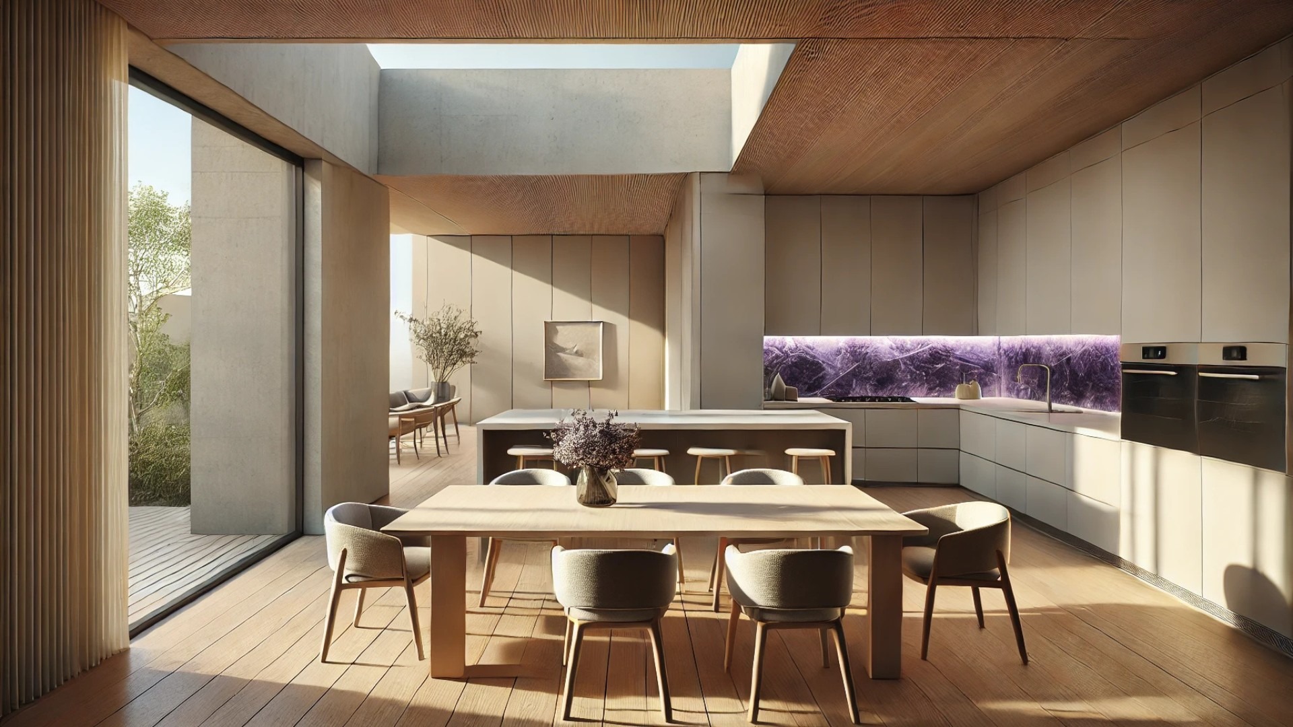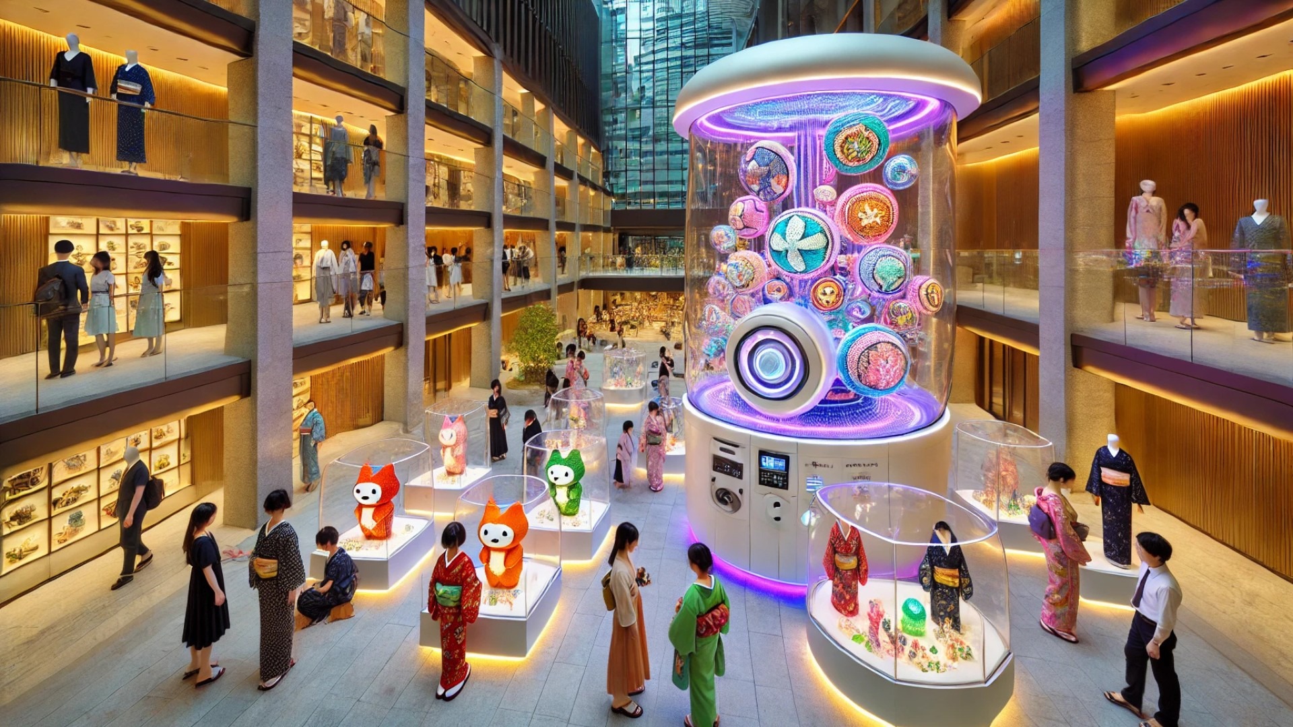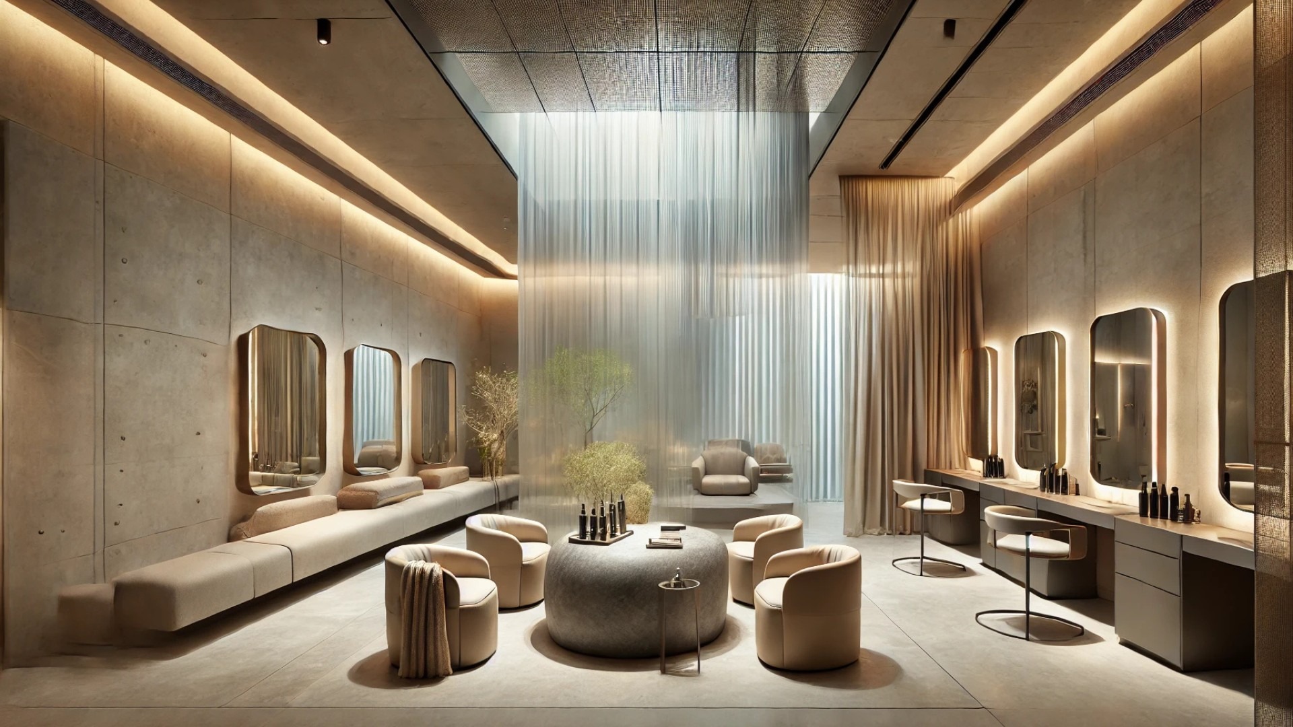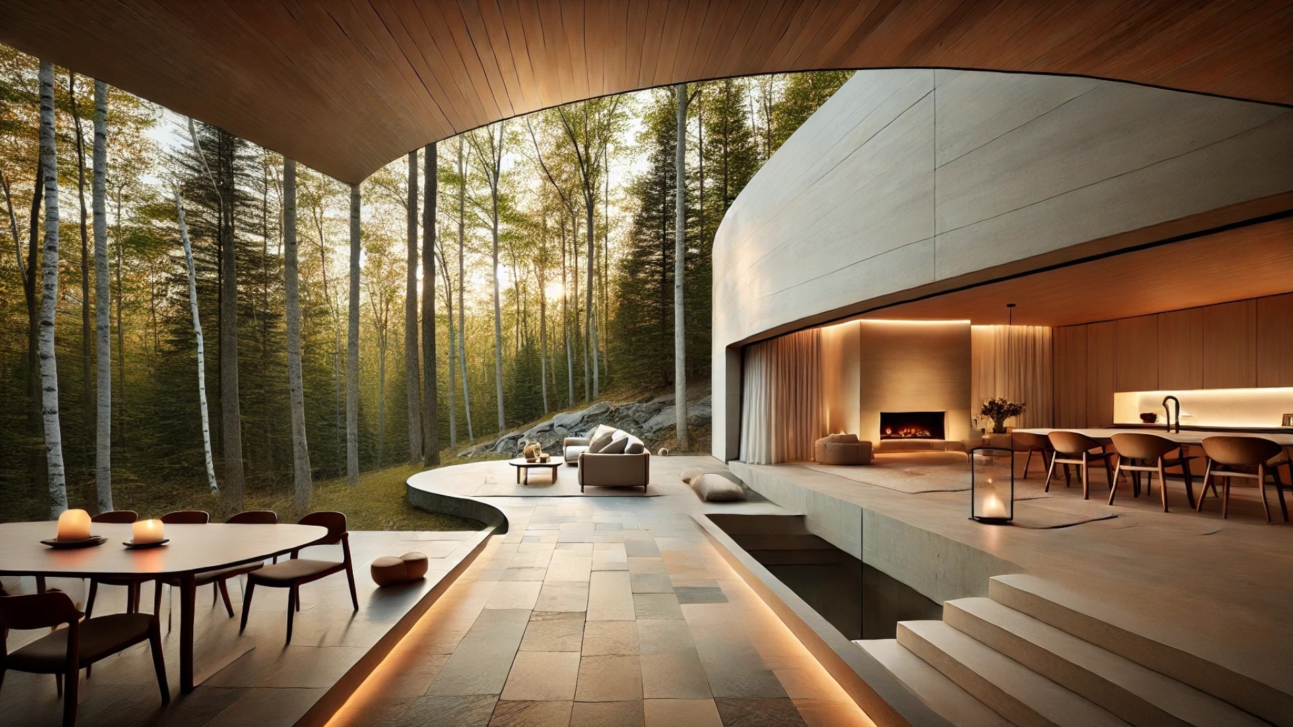
Embracing Innovation in Urban Design
In the heart of Toronto’s east end, the Pocket Laneway House by Weiss Architecture & Urbanism Limited emerges like a futuristic vision nestled within the city. This extraordinary structure, resembling something from another world, floats gracefully above a carport, offering an innovative glimpse into modern urban living. Clad in shimmering corrugated steel, the design marries aesthetic appeal with eco-conscious considerations, demonstrating that contemporary architecture can be both striking and environmentally sensitive.
The Vision Behind the Floating Structure
Supported by a stunning V-shaped steel column anchored on helical piers, the building exhibits minimal contact with the ground—a thoughtful choice to protect the robust root system of an ancient maple tree that graces the lot. This architectural decision not only highlights the importance of preserving urban greenery but also transforms the home into an elevated intertwined workspace and sanctuary. According to lead architect Kevin Weiss, this unique design stems from a childhood fascination with the Apollo lunar missions. He recalls watching the lunar landings in 1969, where he drew inspiration for the homage to spacecraft in this contemporary design.
Colorful Whimsy Meets Industrial Chic
Despite its bold geometric configuration, the laneway house radiates warmth and personality. The underside of the carport is adorned with rich cedar, while vibrant color accents resonate throughout the structure, reminiscent of the clients' fondness for folk art. These bright elements punctuate the industrial aesthetic, infusing a sense of joy into the home, inviting occupants and visitors alike into a space that feels both creative and nurturing.
Functional Spaces Designed for Life
This unique residence serves not only as a personal retreat but also represents a flexible living space that adapts to its owners' evolving needs. Designed for a couple—one a travel writer and the other a retired buffalo rancher—the house showcases adaptability at its core. Initially intended as a future caregiver’s residence, today, the laneway house serves as a dynamic addition to the overall property, simultaneously exciting and functional for family life.
A Thoughtful Interior That Inspires
As you step inside, a pastel green front door leads to an inviting entryway that culminates in an ascent to the main living area. The intimate layout features multi-functional living spaces characterized by a balance of subtlety and surprise. A dining area bathed in soft natural light connects seamlessly with a minimalist kitchen boasting sleek cabinetry paired with an amethyst-glazed backsplash—adding an unexpected pop of color.
The use of warm wood flooring throughout brings an organic touch, grounding the spaces and enhancing the home’s inviting atmosphere. Each room tells a story through its design choices, from the serene blue bedroom walls offering tranquility to the textured bathroom featuring a round vessel sink that juxtaposes smooth surfaces with bold matte black fixtures.
A Home That Celebrates Both Form and Function
This architectural marvel exemplifies how innovation can harmonize with nature and the essentials of daily living. The Pocket Laneway House stands not only as a testament to modern design principles but also as an inspiring example of how thoughtful architecture can enhance lifestyle, preserve our environment, and evoke a feeling of wonder in an urban landscape.
In a world where space is at a premium, this home reminds us that even the most compact designs can capture the essence of beauty and functionality. As we navigate the challenges of city living, let this innovative laneway house inspire us to imagine our own spaces that reflect our personal stories and values.
 Add Row
Add Row  Add
Add 

 Add Row
Add Row  Add Element
Add Element 




Write A Comment