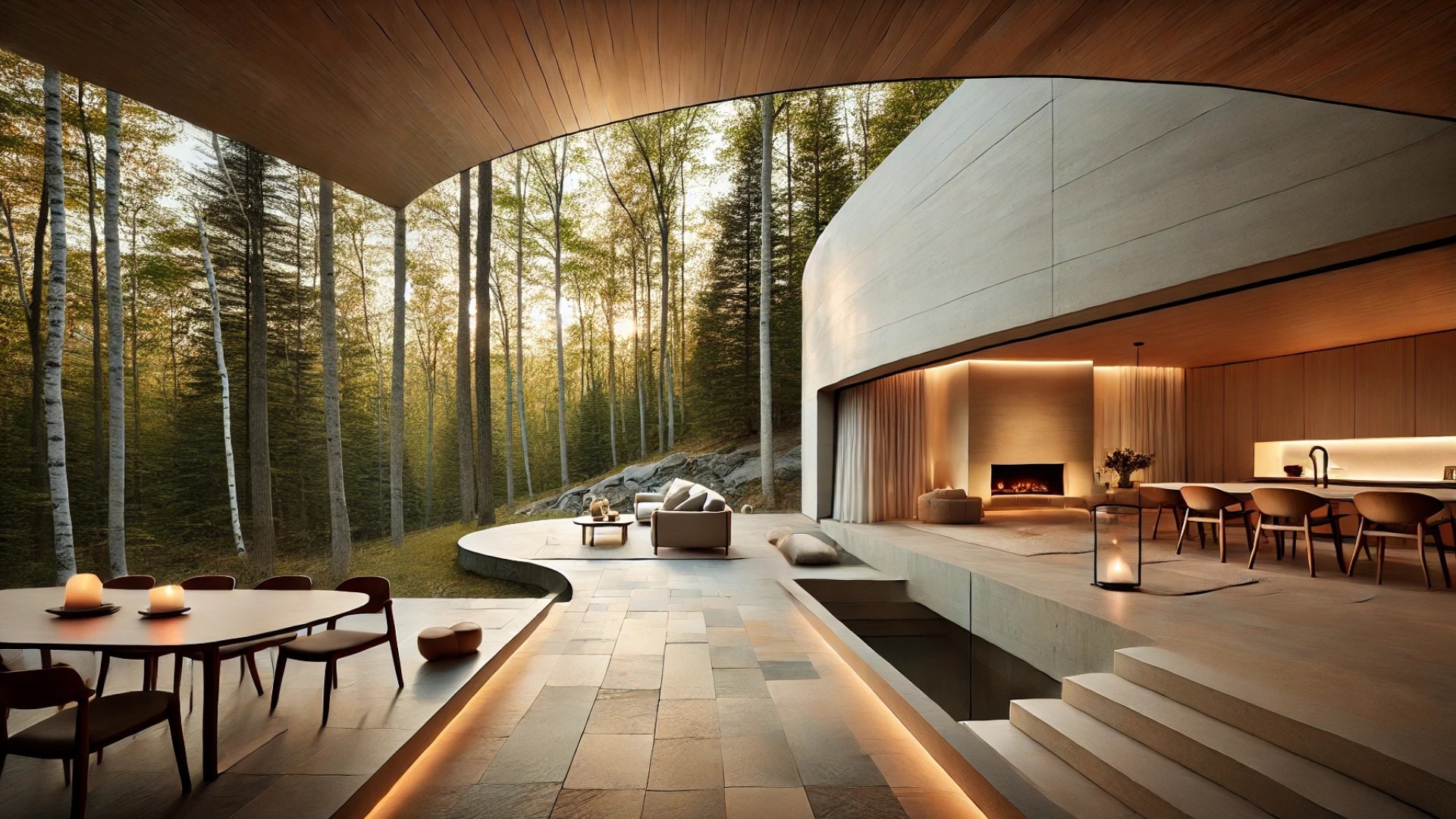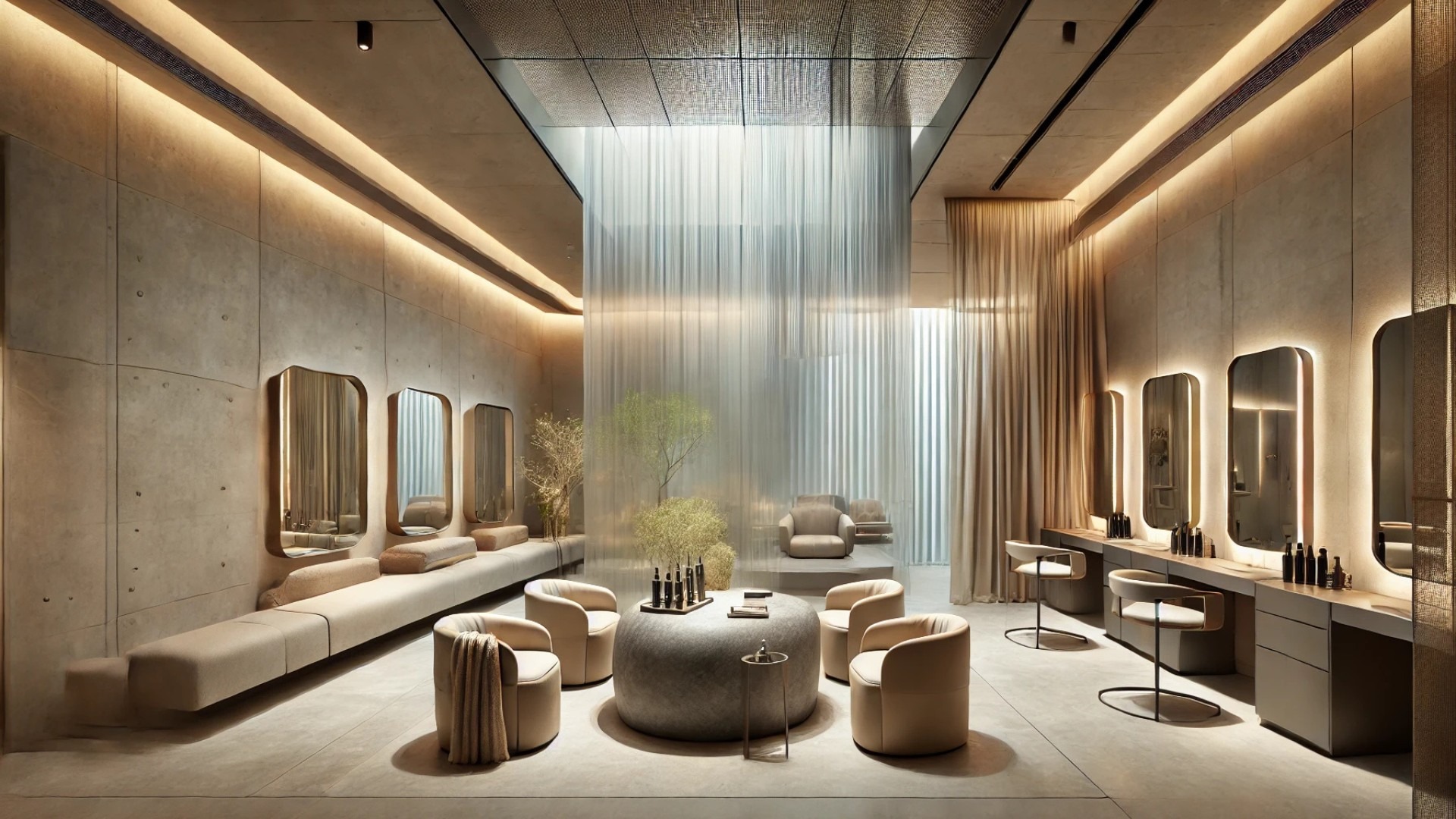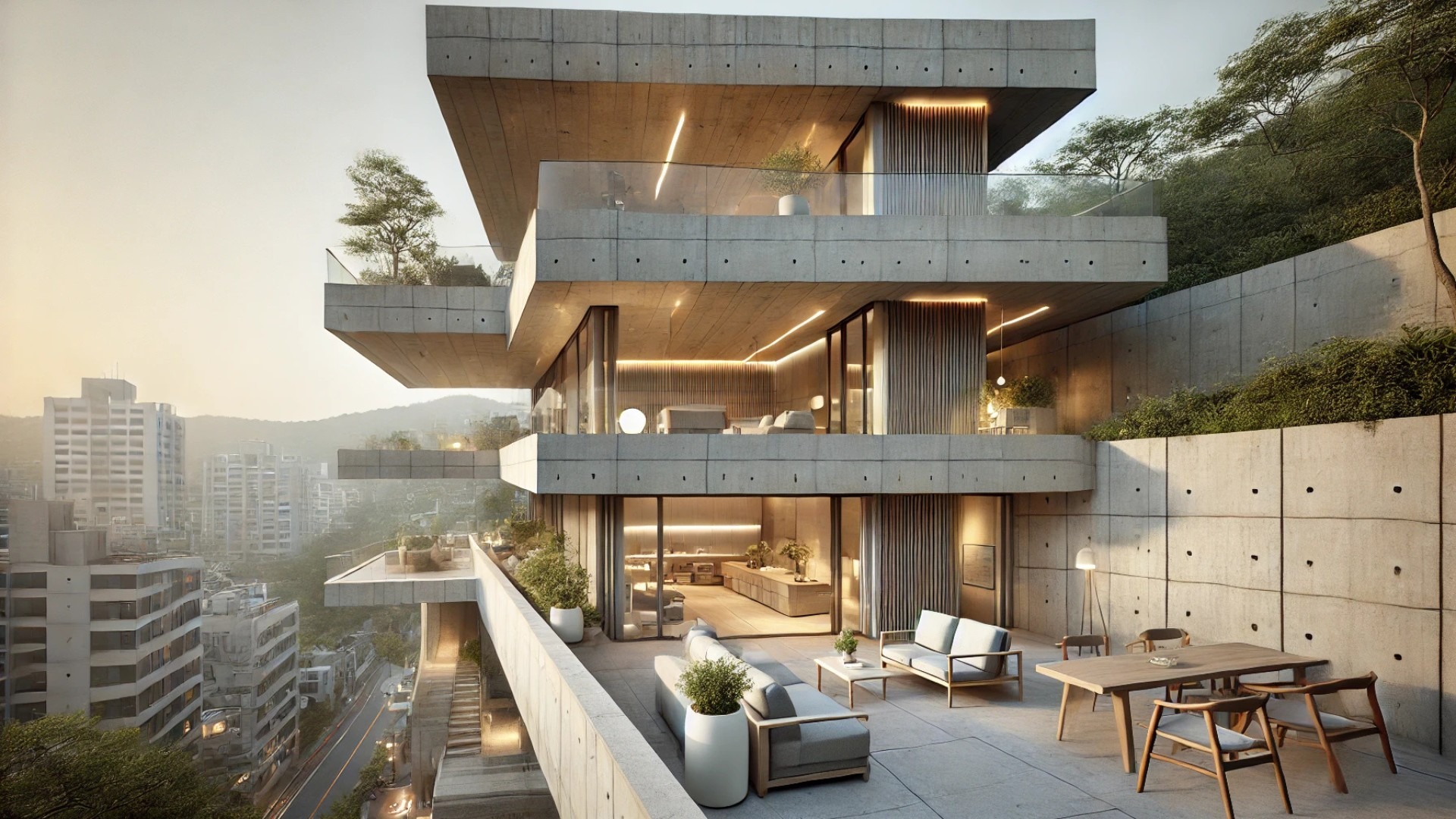
A Serene Retreat Surrounded by Nature
Nestled at the foot of Mount Saint-Bruno just outside Montreal, the Montpellier residence exemplifies how architecture can blend harmoniously into its surroundings. With its minimalistic design and careful curation of natural materials, this home serves not only as a living space but as a tranquil retreat from the bustle of daily life. Designed by Vives St-Laurent and ATA Architecture, the house is a quiet celebration of form, light, and landscape, drawing attention to its seamless interactions with nature.
Wonder Awaits: A Captivating Entryway
Walking towards the Montpellier residence, the experience feels akin to discovering a hidden gem. The entryway’s linear vestibule exudes a subtle elegance, adorned with a floating shelf in pale stone that gracefully curves along the wall. This design choice reflects the gentle geometry found throughout the home, inviting visitors to appreciate the thoughtful details at play. A simple glass vase showcasing delicate green blooms injects life into this calm space, perfectly complementing the ceramic tiles echoing the hues of the surrounding forest.
Flowing Spaces Full of Light
Once inside, the intentional layout evokes a sense of peace, with walls serving more to guide than to divide. Natural light flows throughout, enhancing the tranquil atmosphere. Each room fluidly connects to the next, creating a harmonious flow that invites exploration and relaxation.
Warmth and Comfort in the Living Room
The living room, slightly sunken and enveloped in warmth, feels as though it has been carved from the landscape itself. The linear fireplace, resting on a glazed terracotta tile platform, stands as a grounding presence, evoking feelings of comfort. The plush ivory rug and soft curves in white plaster echo the home’s design principles of gentle simplicity and balanced contrasts.
A Dining Area That Balances Elements
This home’s dining area offers a fascinating dialogue between dark wood and light oak, revealing a careful balance learned from nature's palette. Curved lines in walls and furniture maintain continuity, fostering a sense of movement and elegance, while allowing the occupants a space to celebrate their meals amidst beauty.
Sculptural Beauty in the Kitchen
The kitchen presents sculptural minimalism at its finest. A large picture window frames a view of tall trees and dancing forest light, creating a living painting that ebbs and flows with nature's seasons. At the center sits a monolithic island in pale stone, its waterfall edge providing a dramatic focal point. Here, the delicate balance of materials continues, as oak bar stools echo the soft curves of the island and cabinetry.
Understated Elegance: A Thoughtful Use of Flooring
Flooring plays a significant role throughout the Montpellier residence, serving as both backdrop and visual statement. Ranging from slate-inspired ceramics to pale oak planks, each flooring choice enhances the home’s calming rhythm and creates a tactile experience that invites exploration.
A Sanctuary for the Mind: The Library
The library invites slow mornings and focused moments, with floor-to-ceiling oak shelving imbuing warmth and order. Here, curated books and sculptural objects sit harmoniously, creating a comforting space that encourages reflection and respite. The dark wood table adds to the serene ambiance, making it an ideal retreat within the home.
Embracing Timeless Designs
The Montpellier residence serves as a beautiful reminder of how contemporary design can embrace timeless principles. Each detail invites admiration, encouraging a deeper appreciation for the intersection of aesthetics and sustainability—a true testament to how architecture can evoke emotion and connection.
As you explore your own architectural dreams, consider how elements like those at Montpellier can inspire both your aesthetic preferences and functional needs. Let's celebrate the beauty in simplicity while crafting spaces that embrace the natural world.
 Add Row
Add Row  Add
Add 

 Add Row
Add Row  Add Element
Add Element 




Write A Comment