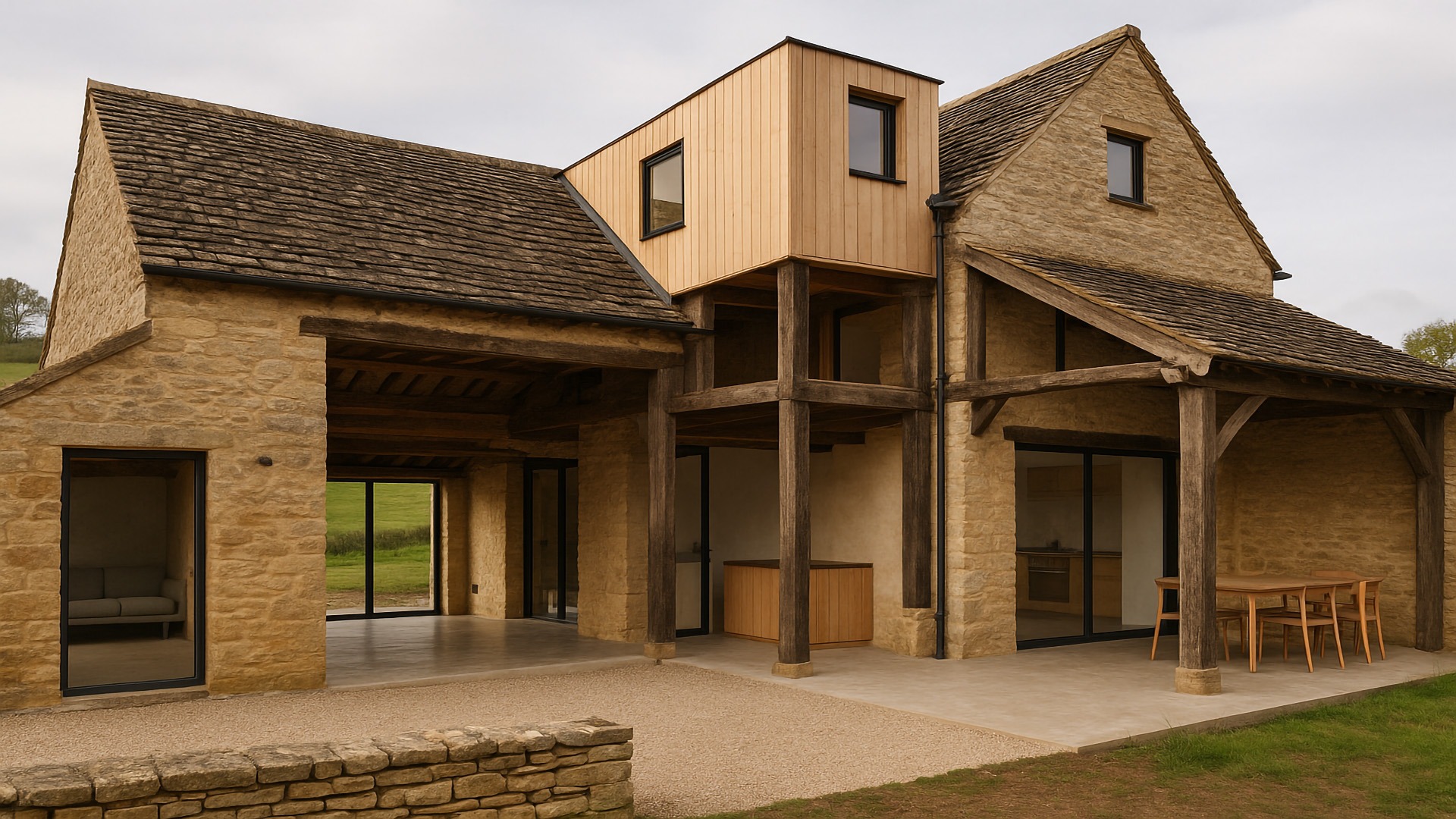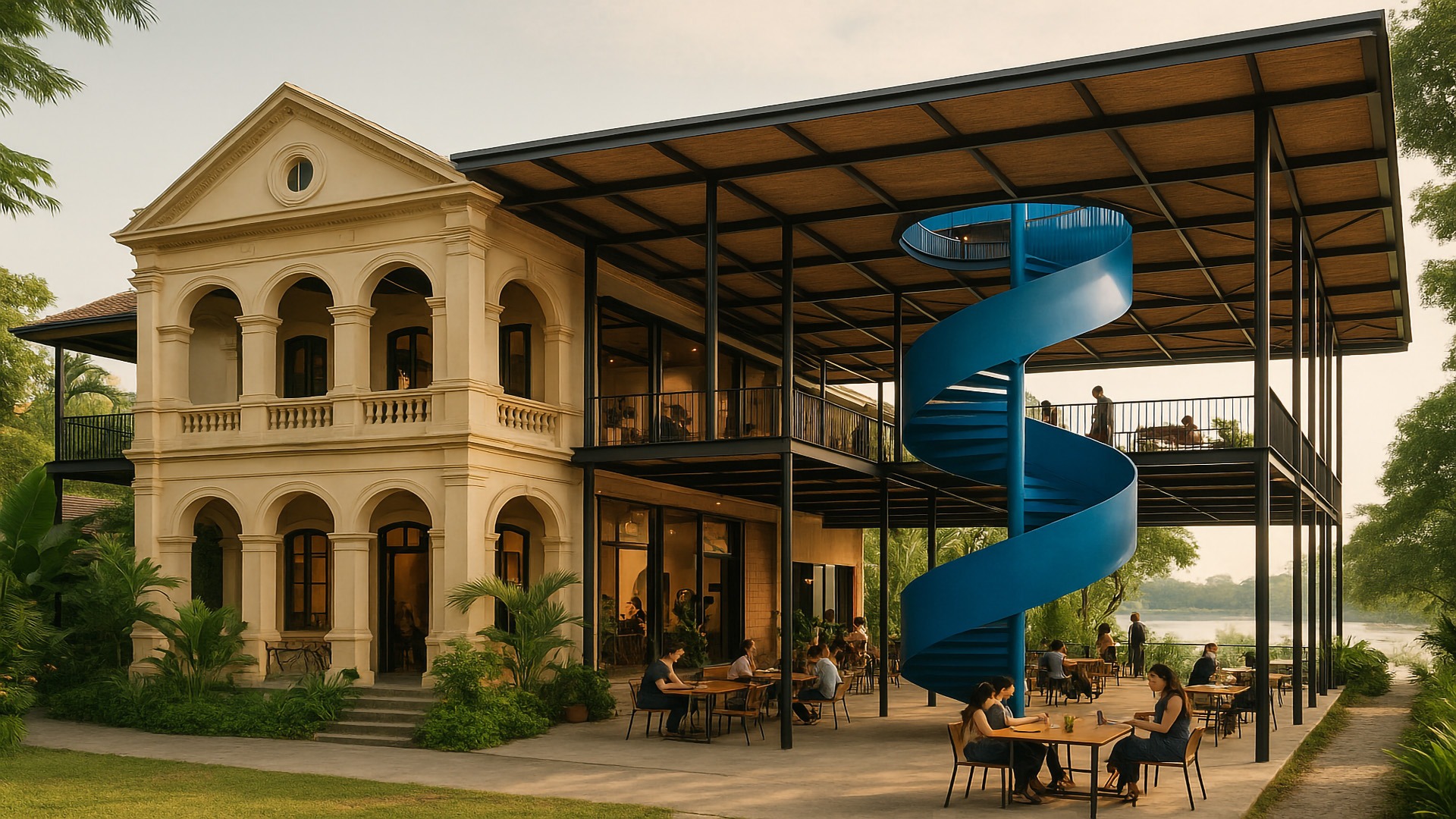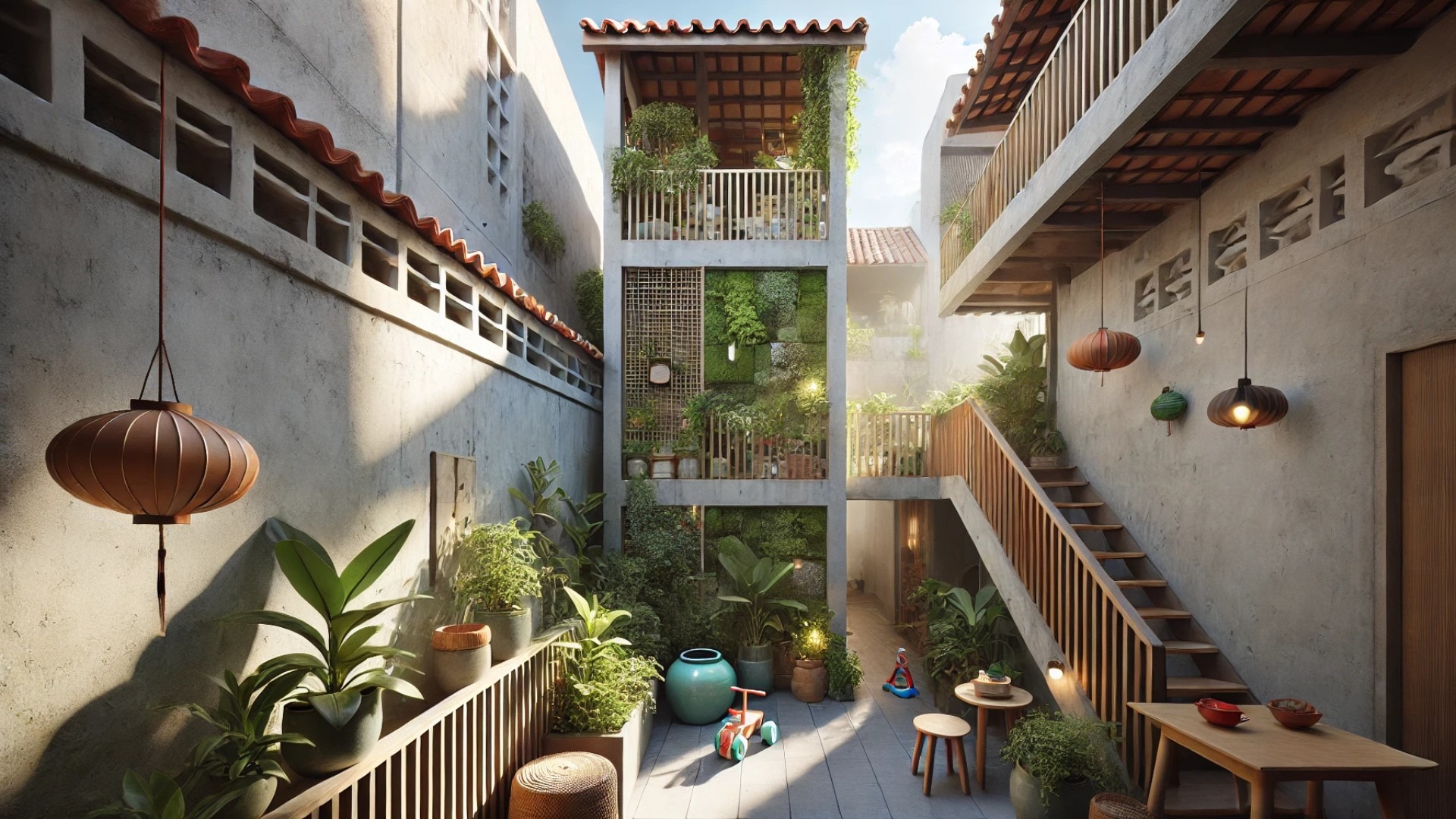
Transforming Tradition: The Remarkable Journey of a Cotswold Barn
In the serene Cotswolds, an old cowshed has undergone a stunning metamorphosis into a modern sanctuary that celebrates both its architectural history and environmental stewardship. Designed by the visionary team at Design Storey, this Grade II listed barn now serves as a tranquil escape for a Liverpool couple seeking respite from the hustle and bustle of city life. With a heartfelt focus on natural materials and sustainable design, the project not only rejuvenates a rural structure but also preserves its historical character.
Innovative Solutions for Unique Design Challenges
The barn's original layout posed distinct challenges, comprising a single-storey cowshed and a two-storey bull-pen that were not internally connected. Design Storey ingeniously addressed this by inserting a timber pod at the core of the structure, effectively linking the two segments while providing a functional and aesthetic division. This creative solution enhances the flow of the home without compromising its original charm.
Restoration Meets Sustainability
The renovation process embraced a retrofitting approach, prioritizing repair and reinterpretation over complete demolition. Working closely with engineers and conservation officers, the team tackled critical structural issues such as uneven elevations and missing pad stones. This meticulous care not only salvaged the historical elm posts but also redefined the barn's silhouette, ensuring it stands proudly within its picturesque landscape.
Designing with Nature in Mind
At the heart of this project lies a commitment to sustainability. The use of eco-friendly materials like sheep’s wool insulation and lime plaster serves to reduce the home’s environmental footprint while harmoniously blending the new elements with the old. Large windows and sliding doors invite natural light to pour into the living spaces, allowing the home’s rustic charm to coexist with modern comfort.
Embracing the Barn’s Character
Instead of masking the barn’s quirks, the design team embraced them, allowing imperfections to inspire creativity. Features like uneven floors and low eaves were transformed into design statements rather than obstacles. The living area is minimal yet inviting, showcasing exposed timber beams that narrate the story of the barn's past. The contrast of weathered textures with clean lines creates a warm atmosphere that beckons relaxation.
A Functionally Beautiful Home
Every aspect of the barn’s interior has been thoughtfully designed with practicality in mind. The open-plan layout promotes social interactions, especially in the kitchen and dining areas, where simplicity takes precedence. Materials were chosen for their durability, seamlessly complementing the barn’s rustic aesthetic without overshadowing its architectural integrity.
Conclusion: A Testament to Timeless Design
This breathtaking transformation of a cowshed into a modern barn home stands as a testament to what is possible when innovation meets respect for history. The endeavor illustrates how thoughtful design can create spaces that are both beautiful and sustainable, inspiring others in the realm of architecture to push the boundaries of creativity while honoring the past.
 Add Row
Add Row  Add
Add 

 Add Row
Add Row  Add Element
Add Element 




Write A Comment