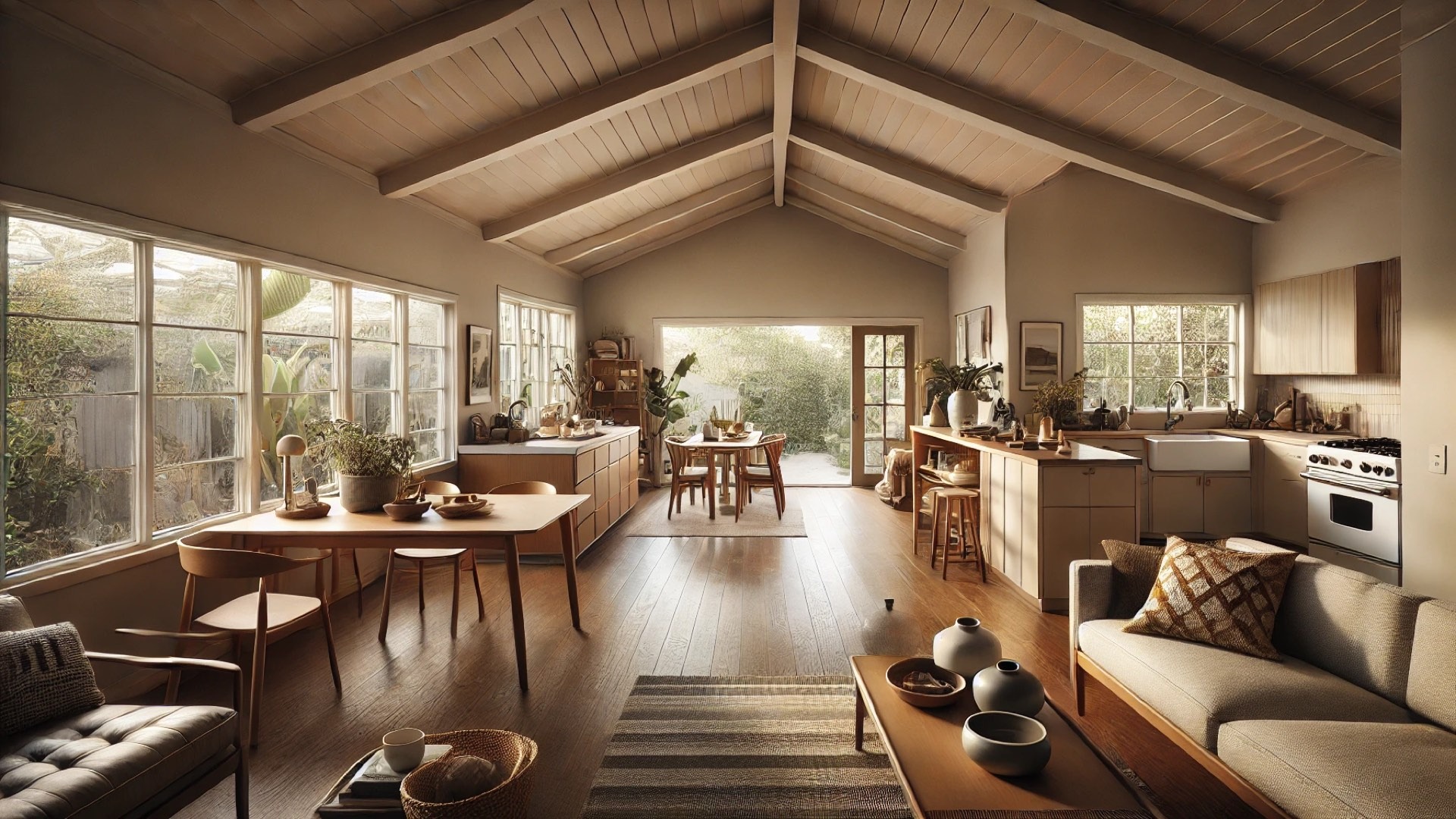
Transforming a Classic: The Silverlake Terrace Bungalow's Metamorphosis
Nestled in the vibrant neighborhood of Silverlake, Los Angeles, the Silverlake Terrace Bungalow recently underwent a remarkable transformation, infused with the spirit of contemporary design while respecting its mid-century roots. Designed by the talented team at ARA-la, this project involved a meticulous interior renovation of a 1946 hipped roof bungalow, resulting in a cozy yet modern living space that beautifully meets the needs of today's homeowners.
Balancing Modern Comforts with Historical Charm
The renovation and extension of the Silverlake Bungalow showcase how a delicate balance can be achieved between modern amenities and the home’s original character. With a modest area of 1,750 square feet, the design took into account the homeowners’ dedication to maximizing space while adhering to budget constraints. This thoughtful planning highlights how family needs can dictate design choices, fostering a strong emotional connection between the homeowners and their environment.
Functional Design Meets Artwork
One of the standout features of this renovation is its attention to detail. The selection of materials and furnishings reflects the intersection of taste and practicality. The architects collaborated with renowned brands like Kohler and Heath Ceramics, ensuring every element contributes to both function and beauty. The careful curation of these design components illustrates how individual pieces function like art within the larger composition of the home.
Creating Community through Architecture
In an urban area where space is at a premium, the Silverlake Terrace Bungalow acts not just as a residence but as a community focal point. The design promotes social gatherings and neighborly connections, emphasizing the importance of home in our cultural landscape. This renovation demonstrates the power of architecture to foster relationships and create a sense of belonging within a bustling city.
Future Trends in Urban Renovation
The approach taken in the Silverlake Terrace Bungalow could very well be a model for future urban renovations. As more families seek to personalize their living environments within constrained urban settings, the emphasis on adaptable and sustainable designs is becoming paramount. The growing trend toward accessory dwelling units (ADUs) reflects the shift toward multi-functional living spaces that can accommodate evolving family dynamics. This renovation not only meets current needs but sets the stage for future lifestyle adaptations.
Conclusion: The Heart of Home
Reflecting on the Silverlake Terrace Bungalow's journey, it's clear that thoughtful design has the power to transform not just physical spaces, but the emotional landscape of its residents. This project extends a warm invitation not only to admire its aesthetics but also to appreciate its embodiment of urban family life. As we consider our own homes, let this remarkable bungalow inspire us to embrace creativity within our spaces—after all, the heart of every home is built on stories, connections, and, most importantly, love.
 Add Row
Add Row  Add
Add 




Write A Comment