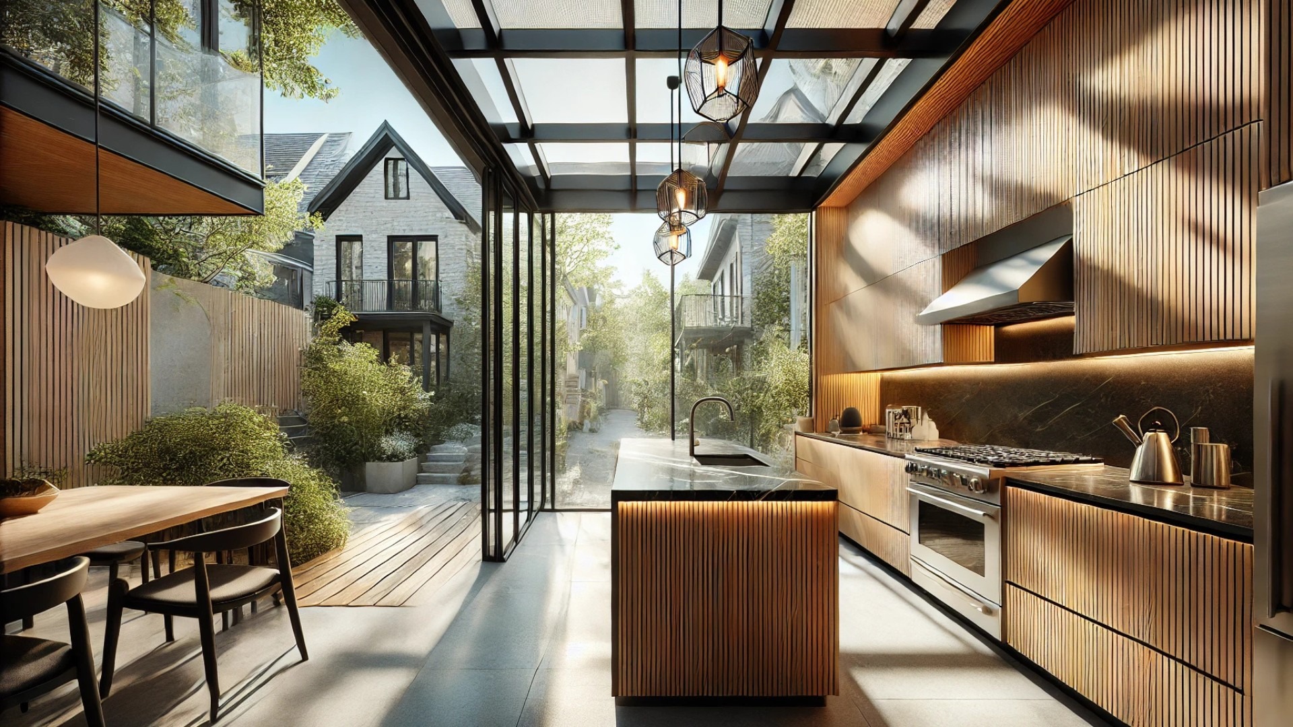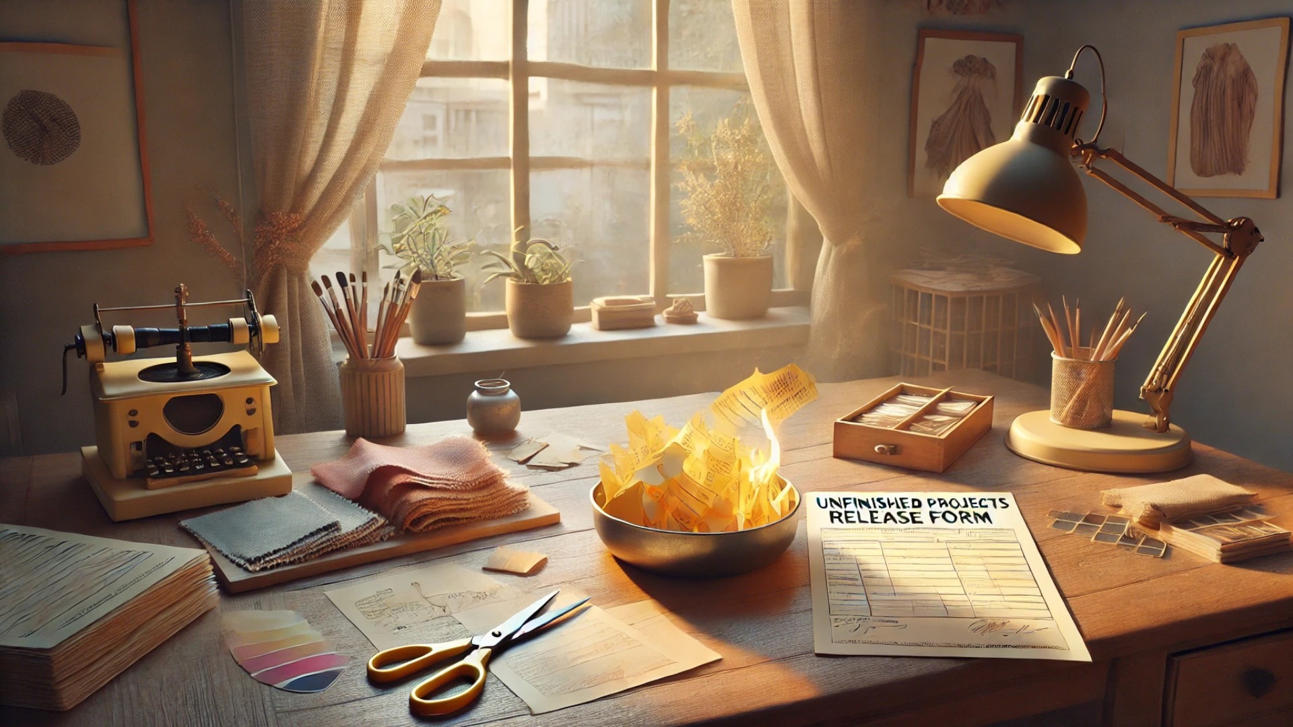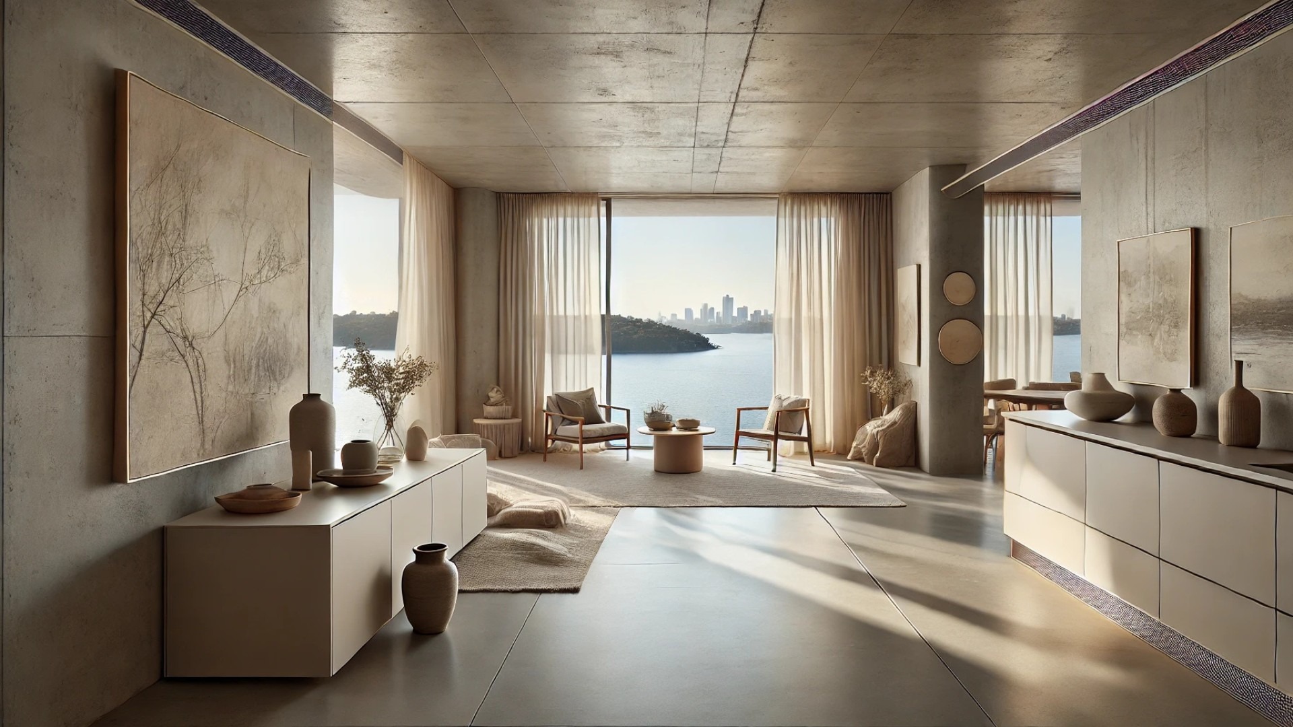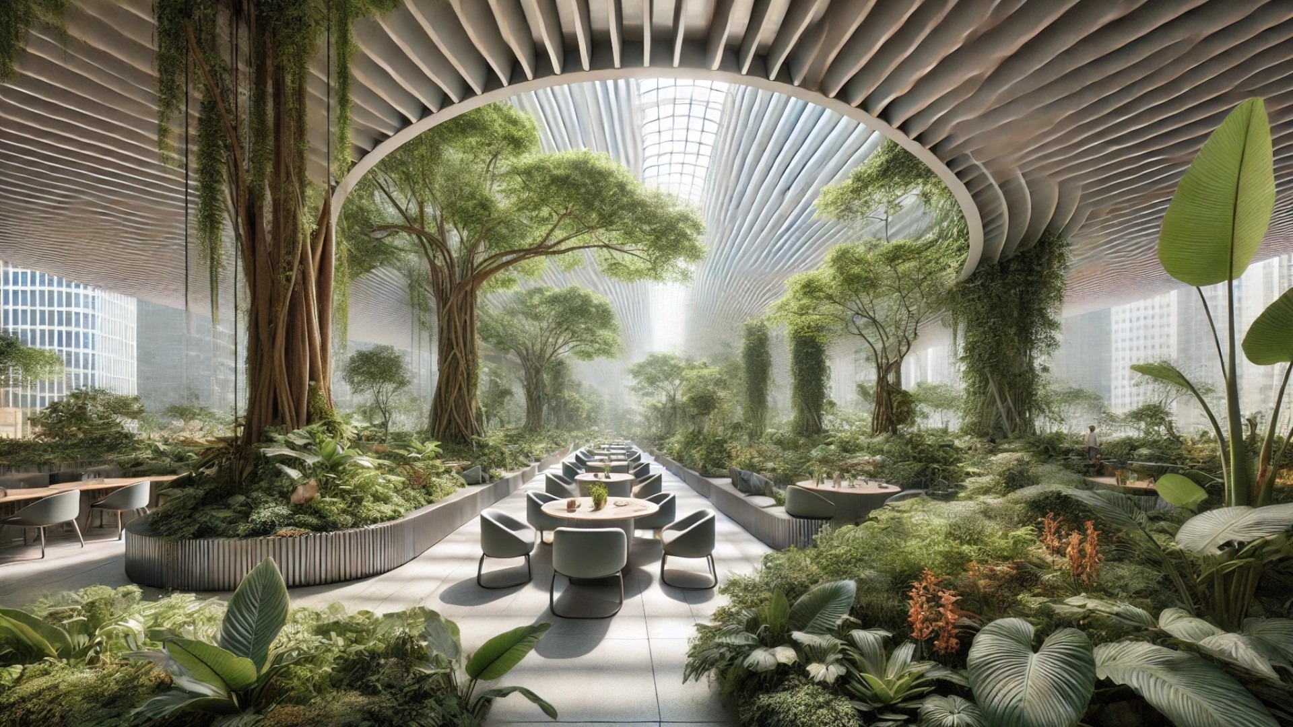
From Darkness to Light: A Home's Journey
A familial dwelling stands transformed in the heart of Outremont, Quebec, where shadows made way for illumination under the thoughtful guidance of Le Borgne Rizk Architecture. The metamorphosis of this once compartmentalized house into a light-filled sanctuary is a testament to the power of design and architectural vision. Gone are the days of dark corners and crammed rooms; now, the space breathes with openness, basking in the glow of natural light.
Welcoming Entries: The Power of First Impressions
Upon entering, one is greeted by an inviting foyer, strikingly contrasted with the dark wooden handrail of the curved staircase. This design choice sets the tone for the entire home, displaying harmony through the juxtaposition of bright whites and rich woods. The expansive terrazzo-style tiles, exhibiting earthy hues of terracotta and green, lay a foundation both contemporary and timeless. Here, every element contributes to a coherent aesthetic that encourages exploration.
A Hidden Gem: The Enchanting Home Bar
Behind sleek glass doors lies a concealed home bar, where sophistication quietly resides. The rich veined stones capture attention, elegantly complemented by soft underlighting that creates an inviting atmosphere. Balancing cool stone and warm wood, this space is an intimate retreat, blending seamlessly with the home's overall ethereal experience.
A Kitchen Reimagined: Sunlight as a Design Element
No longer concealed within shadows, the kitchen has evolved from a neglected solarium to a beacon of light and functionality. The strategic choice to relocate it has unlocked a plethora of natural light through a full glass wall and ceiling, crafting a dynamic connection between the indoors and the vibrant neighborhood outside. The palette of black marble and vertical-grain wood cabinetry creates a striking visual interplay, showcasing how varied textures can enhance an environment.
Bathrooms: The Essence of Calm
Ascending to the private quarters, the redesigned bathrooms embody serenity through simplicity. A masterful blend of organic forms and refined materials sets the stage for relaxation. A soft-curved mirror above the vanity introduces warmth, while the dark stone countertop and natural variations in tile evoke an earthy tranquility—perfect for unwinding after a long day.
The Transformative Power of Light in Design
This architectural transformation elucidates a profound lesson: light has the ability to redefine spaces. Each room, carefully curated through strategic relocations and material choices, emphasizes transparency and brightness, proving that thoughtful design can revolutionize how we experience our homes. Infusing spaces with natural light not only elevates aesthetics but enriches the inhabitants' daily lives.
Takeaways: The Intersection of Design and Life
For anyone contemplating a home renovation, the Côte-Sainte-Catherine house serves as a powerful reminder of the possibilities that lie within architectural creativity. Consider how light and thoughtful design can reshape your living spaces, fostering not only beauty but a sense of connection to nature and serenity within.
 Add Row
Add Row  Add
Add 

 Add Row
Add Row  Add Element
Add Element 




Write A Comment