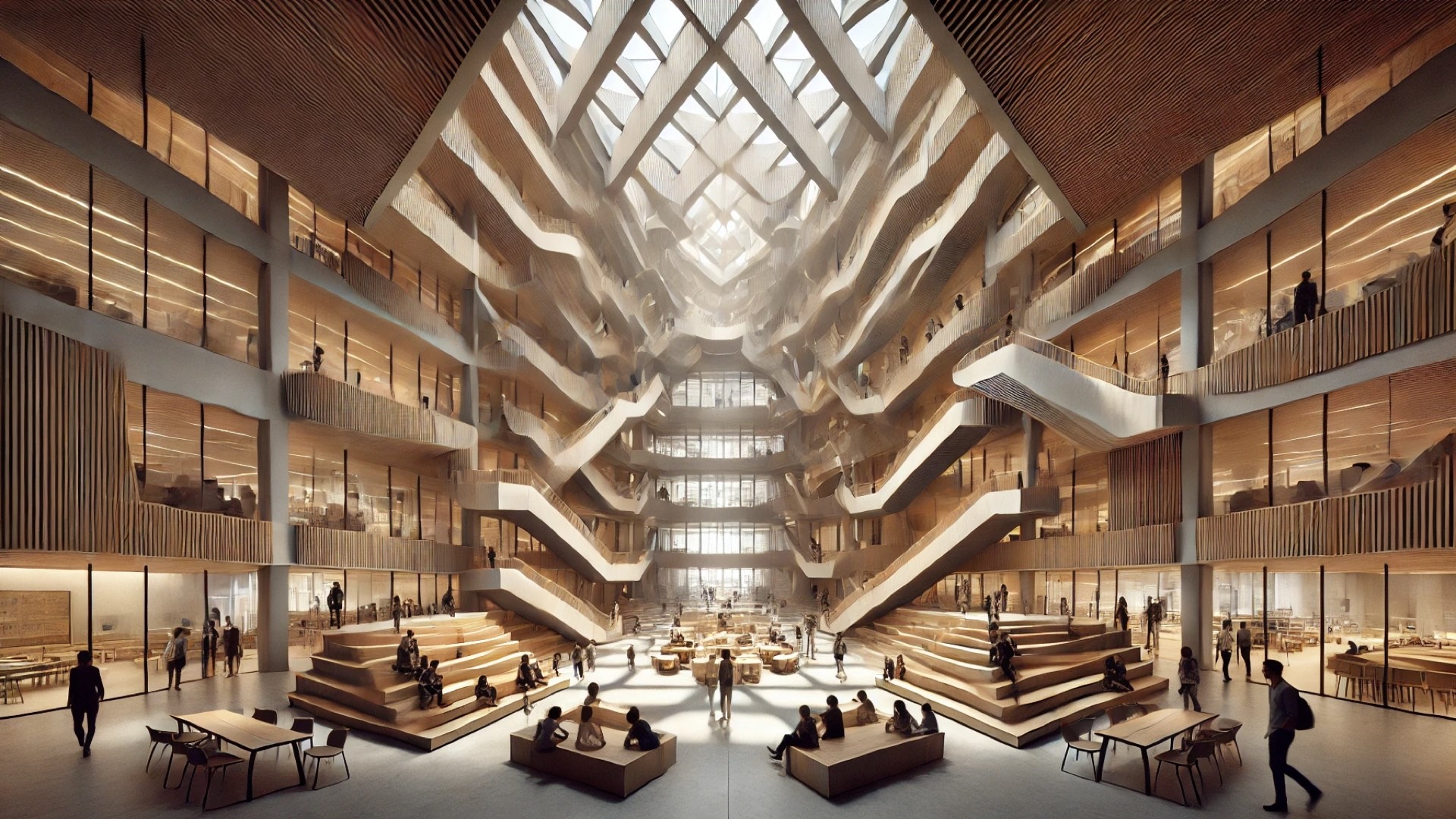
Welcoming the New Era of Science at Claremont McKenna
August 2025 marks a milestone in higher education for Claremont McKenna College with the grand opening of the Robert Day Sciences Center, an architectural triumph designed by the celebrated Bjarke Ingels Group (BIG). This impressive 135,000 square-foot facility is not just a building; it’s a fusion of creativity, practicality, and the future of scientific inquiry, situated within a beautifully landscaped environment that bridges the gap between disciplines and nature.
Architectural Ingenuity: The Concept Behind the Structure
Bjarke Ingels describes the design ethos accommodating the center as "a series of parallel building volumes side by side" interspersed with public spaces that encourage collaboration. Each stacked volume is rotated 45 degrees from the one below, resulting in a unique atrium that serves as the heart of the building. This atrium creates an engaging social space, fostering interaction among students, faculty, and visitors. The architectural structure is designed to support diverse forms of scientific research—from computational gene engineering to environmental science—creating a supportive hub for interdisciplinary learning.
Sustainability and Functionality Unite
The façade of the sciences center is clad in board-formed glass fiber reinforced concrete, providing a warm aesthetic while ensuring resilience for laboratory use. Inside, triangular steel trusses, adorned with Douglas fir paneling, lend a tactile warmth that complements the vibrant educational environment. The building is also equipped with 11,000 square feet of solar panels, producing approximately 342 megawatt hours of electricity annually and helping the structure to achieve LEED Gold certification. This commitment to sustainability reflects a growing discourse in higher learning surrounding eco-friendly practices.
Engaging Aesthetics and Educational Spaces
Visitors to the center are greeted by a stunning sculptural installation, Damien Ortega’s Magnetic Field, which visually represents Earth’s magnetosphere through intricate metal rings and glass spheres. Ground-level amenities include the McElwee Forum and high-tech imaging suites, while upper floors host state-of-the-art research areas, classrooms, wet and dry labs, and a maker’s space. Eight beautifully landscaped rooftop terraces provide panoramic views of the surrounding campus and mountain landscape, transforming them into outdoor classrooms and social spaces.
A Vision for the Future of Learning
The project is a direct result of Claremont McKenna's ambitious Roberts Campus master plan, aimed at cultivating a redefined academic culture that embraces collaboration among various fields of study. President Hiram E. Chodosh emphasizes that the architecture "amplifies a revolutionary vision for higher learning at a critical moment in the well-being of our species." This sentiment underscores the shift towards educational spaces that prioritize not just knowledge acquisition but also community interaction and social warmth.
The Intersection of Design and Learning
As higher education evolves, institutions are recognizing the importance of creating environments that foster creativity, collaboration, and connection. The Robert Day Sciences Center stands as a testament to this understanding, making it a vital addition to the Claremont McKenna College landscape. Following its completion, it serves as a model for future educational institutions aiming to integrate cutting-edge design with innovative teaching methodologies. As we step forward, the challenge remains—to maintain this balance between aesthetics and functionality while preparing future generations of scientists and thinkers.
 Add Row
Add Row  Add
Add 




Write A Comment