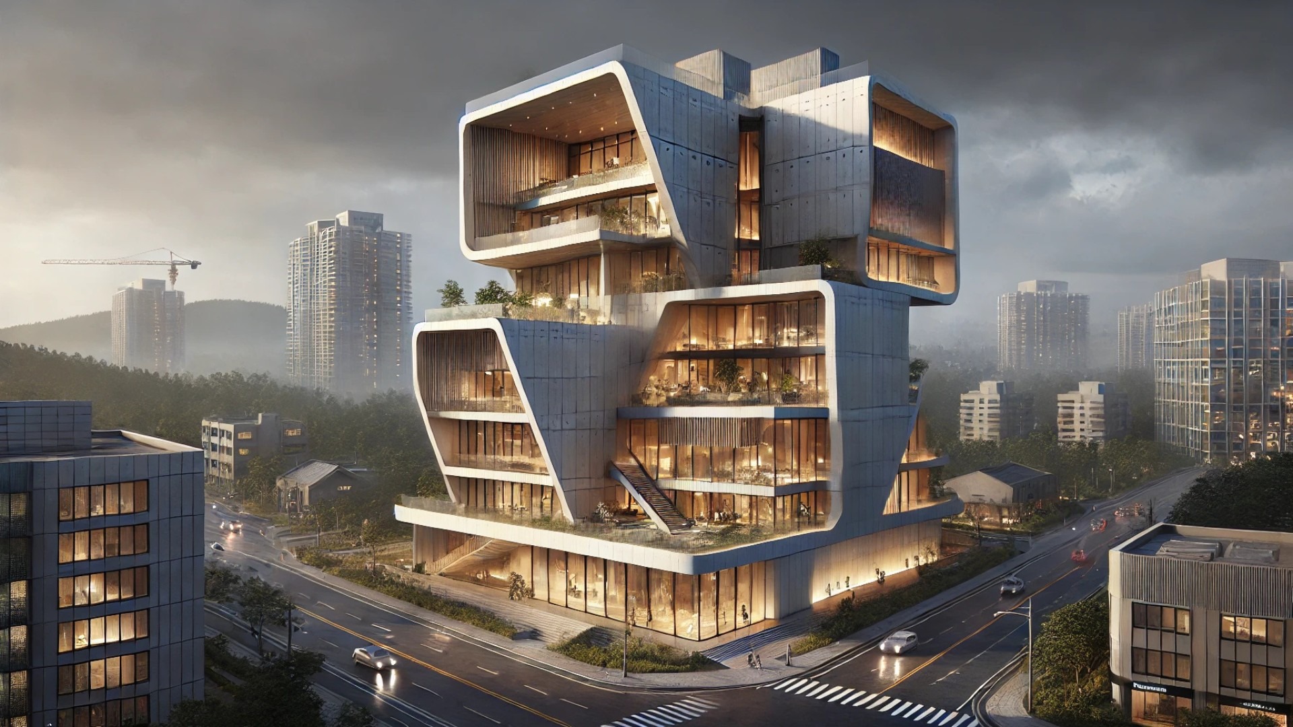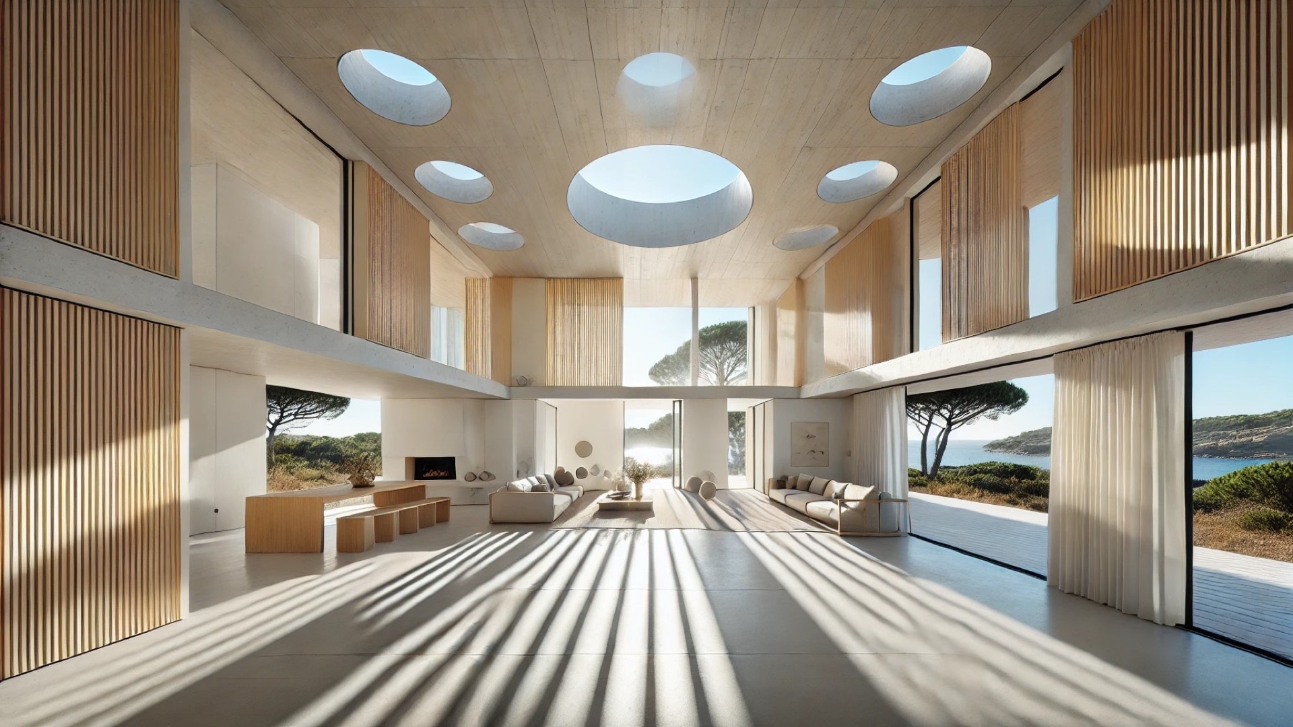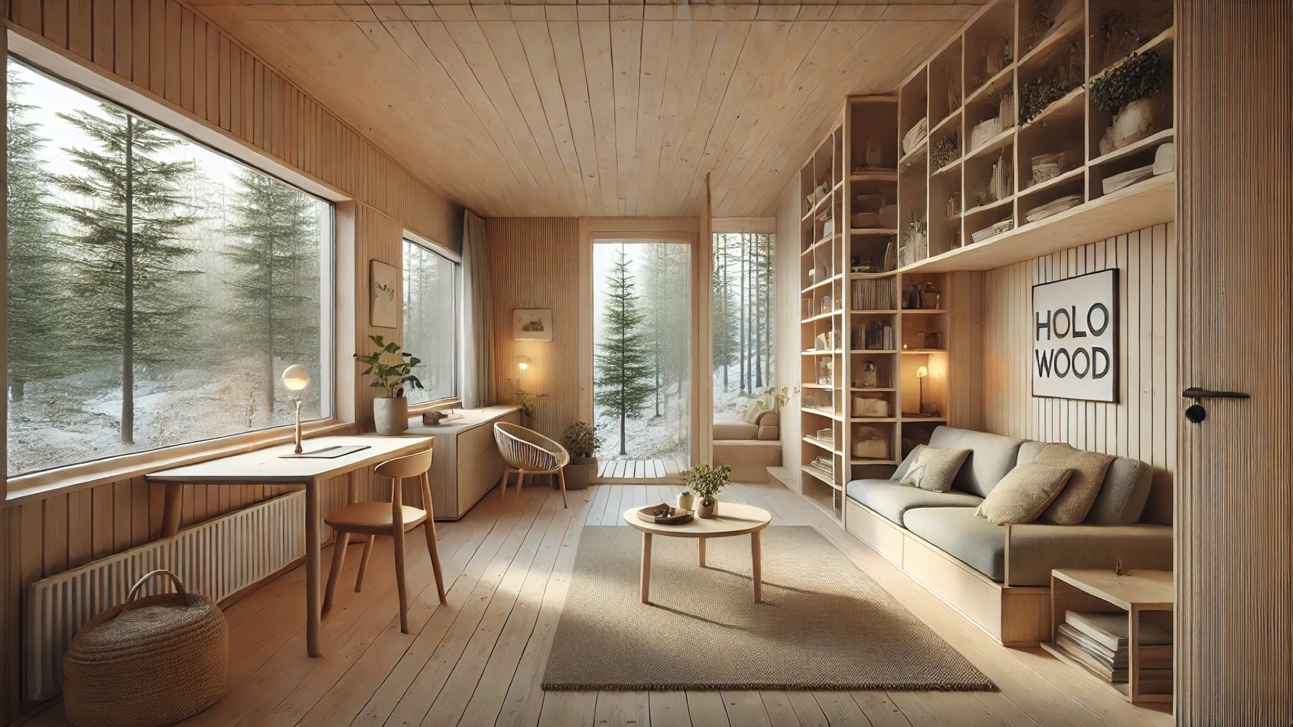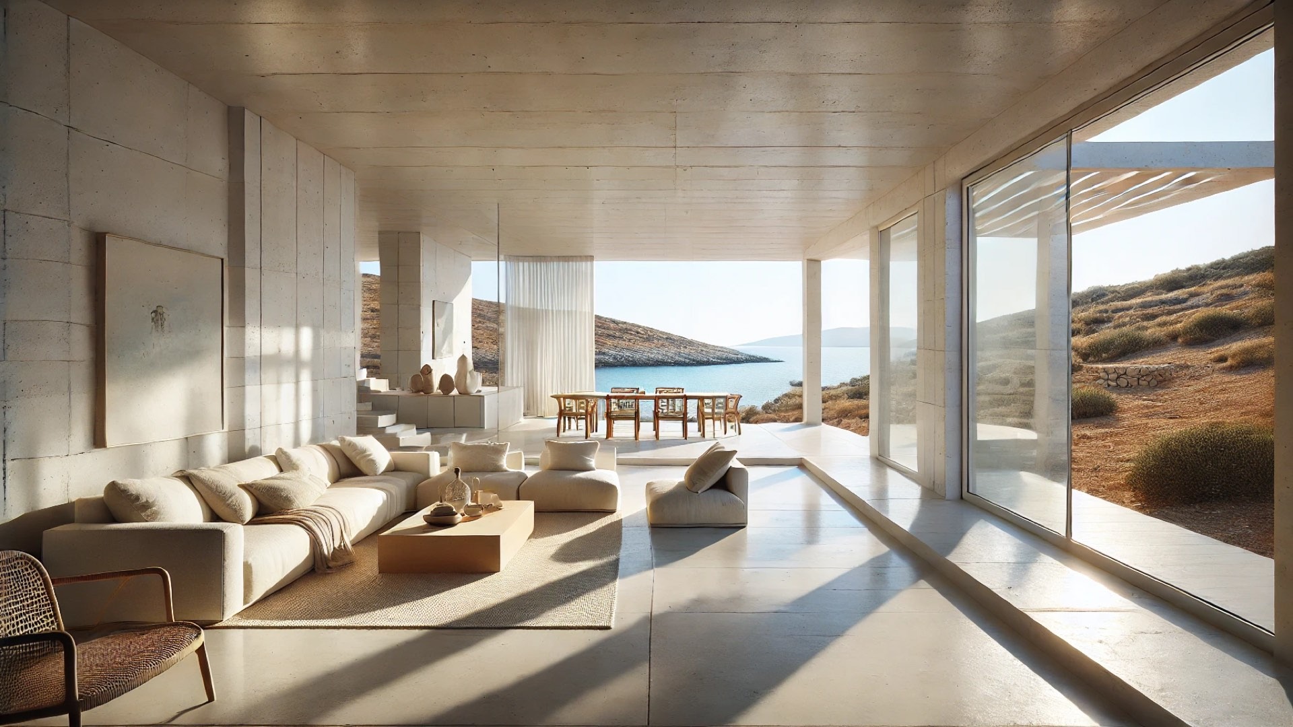
Discover the Unique Design of Nabi House
In a world where architectural innovation often competes with practicality, the Nabi House in South Korea emerges as a stunning example of creativity meeting necessity. Designed by Todot Architects and Partners, this four-story mixed-use building presents an elegant solution to the challenges posed by its triangular plot of land. Originally part of a greenbelt, the site’s transformation signals a brave new incorporation of urban life with nature, a theme that resonates deeply with today’s architectural aspirations.
Architectural Boldness that Respects Its Surroundings
The Nabi House stands strong against the bustling cityscape, featuring robust concrete walls that form an L-shape on its northern and eastern facades. These walls not only serve as a protective barrier against the noise of traffic but also establish a unified aesthetic that enhances the first-floor commercial space. As a result, it courageously distinguishes itself in a high-energy urban environment, while maintaining a subtle harmony with its commercial interests.
Emphasis on Nature Through Thoughtful Design
On the contrary, the southern and western sides of the house resonate with a softer design language. Gently curved masses gently rise, reflecting a kinship with the nearby forest. This design choice is not merely cosmetic; it symbolizes the interplay between urban development and natural surroundings. Highlighting this relationship invites residents to appreciate both aspects of their living experience, as the building encourages them to enjoy their backyard space.
The Heart of the Home: Flexible Living Spaces
Central to the Nabi House’s allure is its thoughtful accommodation of its inhabitants’ needs. The fourth floor features a recessed middle level designed to maximize space within the confines of local building regulations. This strategic design element enhances the owner’s living experience and ingeniously facilitates coexistence among different households—making the home not just a private sanctuary but also a community haven.
A Growing Trend in Sustainable Design
Nabi House reflects a broader movement within the architectural community, leaning into sustainable luxury. With environmental consciousness becoming more prevalent, Todot Architects and Partners demonstrate that contemporary designs can embrace natural materials and innovative techniques while satisfying practical requirements. Such projects not only provide aesthetic enjoyment but also contribute to the nurturing of local ecosystems.
What This Means for Future Architecture
As we look toward the future, Nabi House offers a blueprint for architects and designers aspiring to blend urban settings with natural landscapes. The successful balance of mitigating urban stress while fostering a connection with nature exemplifies the artistry involved in modern architecture. It's a reminder that good design can significantly enhance the quality of life, nurture community ties, and redefine the relationship individuals have with their environment.
In a world increasingly dominated by concrete jungles, the Nabi House stands out as a beacon of hope. It inspires reflections on how we can reimagine our living spaces to benefit both ourselves and the planet, laying the foundation for a sustainable future in architecture.
 Add Row
Add Row  Add
Add 




Write A Comment