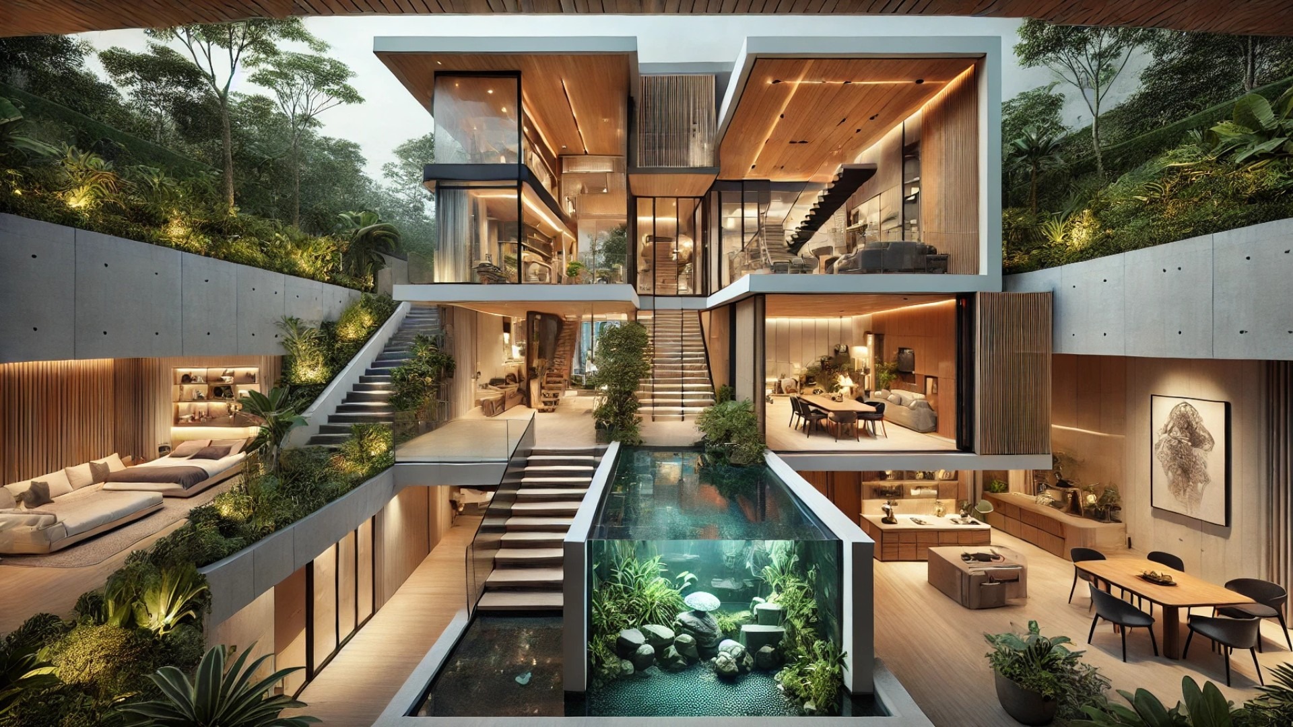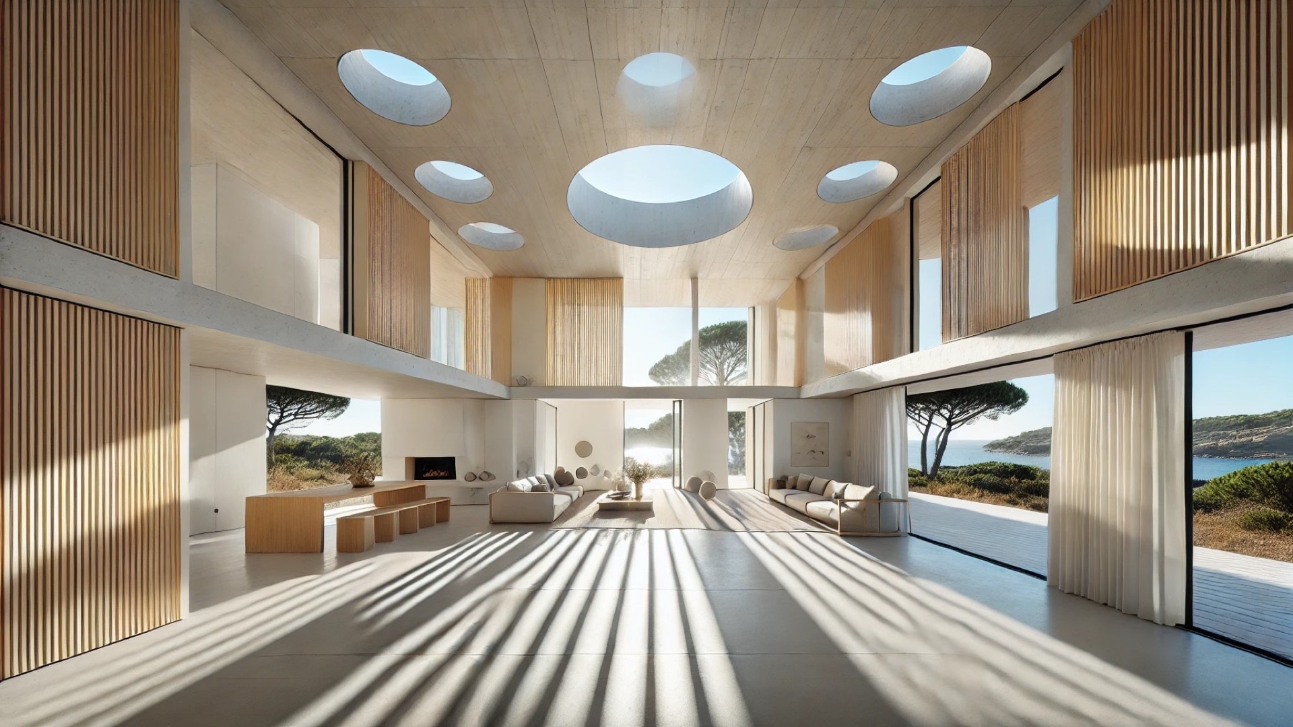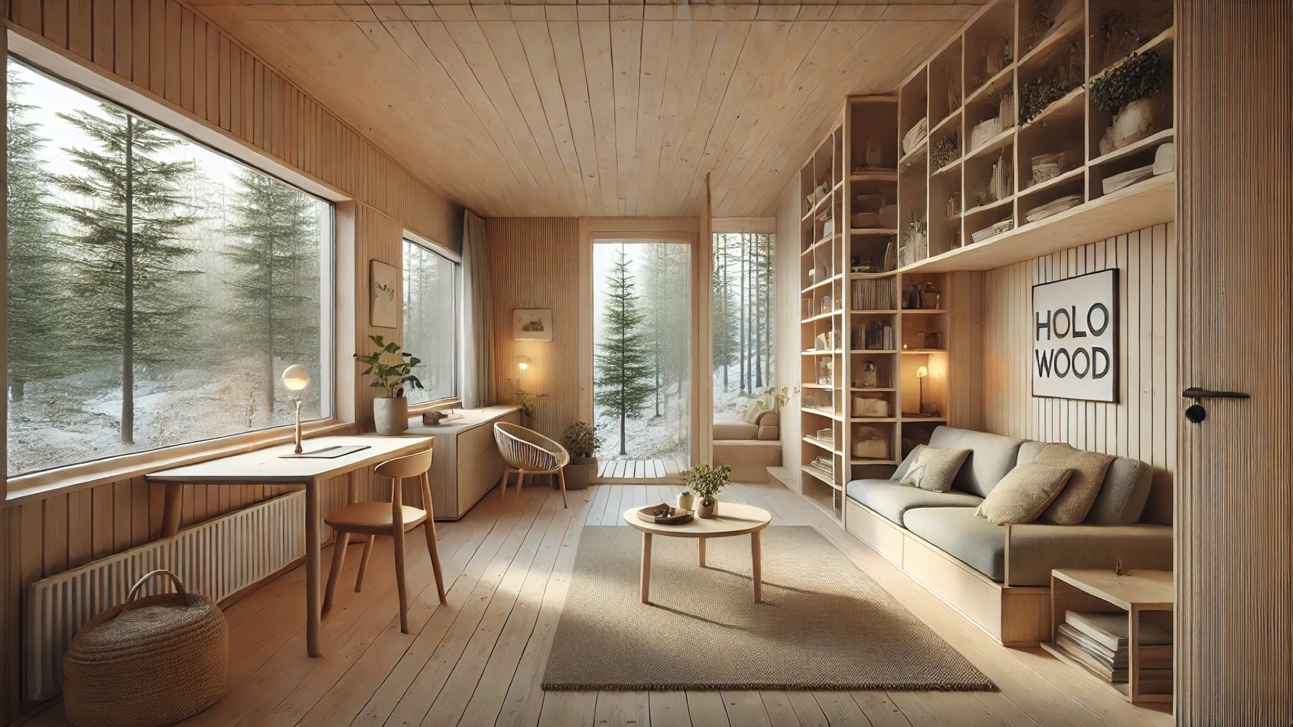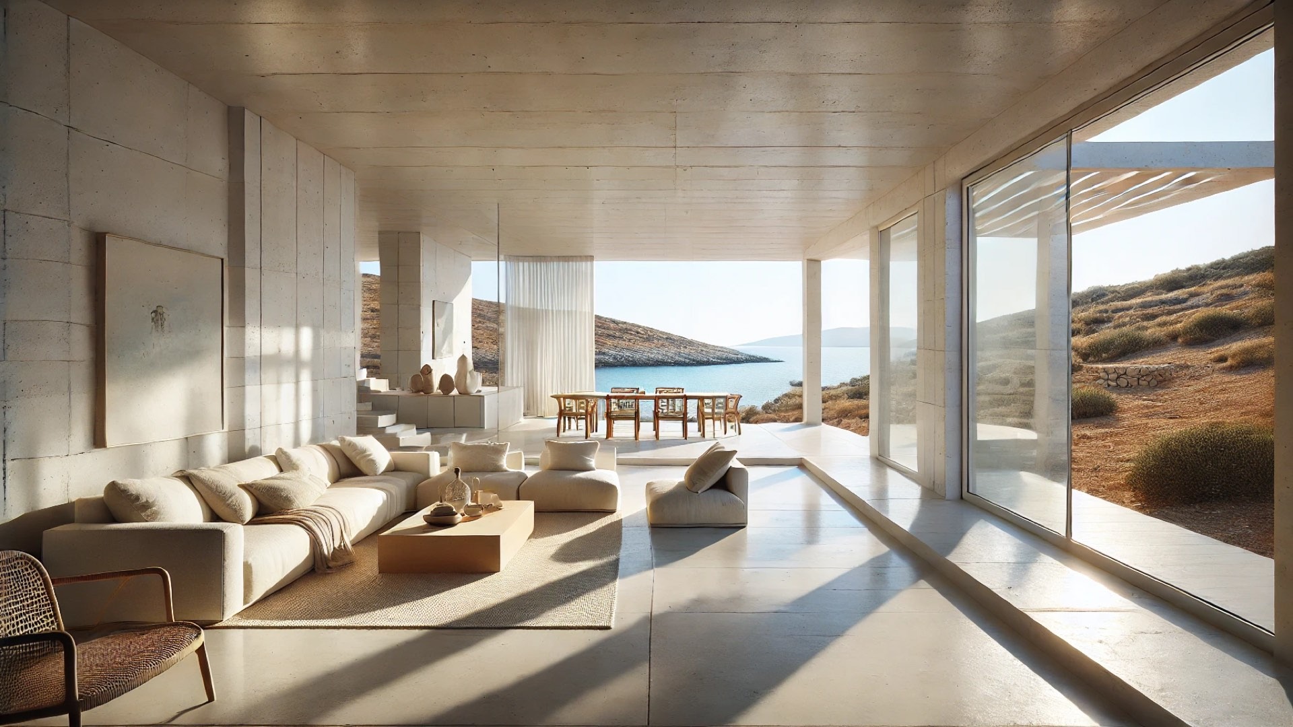
Discover the Unique Flovik House: A Fusion of Nature and Design
Nestled in the serene hills of Kuala Lumpur, Malaysia, the Flovik House stands out not just for its innovative design, but also for the way it seamlessly integrates with its natural surroundings. Designed by the talented architect Fabian Tan, this two-storey bungalow occupies a generous 6,800 square foot plot, featuring a built-up area of 4,000 square feet. The architecture represents a marriage of modern aesthetics and natural elements, creating a tranquil living environment.
Architectural Highlights: A Closer Look at Flovik House
Upon entering the Flovik House, visitors are greeted with transformation at every corner. The foyer leads to what was once a living area but has now been gracefully converted into a study room. Moving to the upper ground floor, the space has been restructured to include a grand double-volume living and dining area that flows into a serene koi pond, epitomizing harmony with nature. An elevated planter and rock garden sit above, featuring a concealed waterfall that further accentuates the tranquil ambiance.
A Dynamic Residential Experience
What sets Flovik House apart is its multifunctional living spaces designed through unconventional architectural elements. A unique two-panel pivoting wall stands out, which, though appearing as a static design feature, serves to optimize natural light and ventilation based on the homeowner's preferences. This nifty architectural trick ensures the occupants enjoy both privacy and views without compromising the house's aesthetic coherence.
The Heart of Modern Living: Interior Design
The heart of the house is highlighted by a spacious kitchen boasting a marble-top island and richly textured timber cabinets that provide a cozy yet modern touch. The living area transitions into a stylish bar lounge, capitalizing on the home's angulated design that crafts openings along mid-landings, effectively merging different spaces while keeping them connected.
Unparalleled Views and Intimate Spaces
Ascending the staircase to the master suite reveals expansive views of the lush surroundings, complemented by a walk-in wardrobe and a luxury bathroom designed for relaxation. This level also features two en-suite bedrooms that ensure family members enjoy both comfort and privacy. The home culminates at the rooftop, opening up to breathtaking panoramic views—a perfect spot for contemplation or social gatherings.
Flovik House: More Than Just a Home
The Flovik House isn’t simply a structure; it is an embodiment of nature woven through every design element. It reflects a commitment to sustainability and luxurious living, ensuring the owner enjoys modern conveniences while embracing the beauty of the natural landscape.
This architectural gem perfectly captures how thoughtful design can enhance quality of life without sacrificing environmental aesthetics. As we look forward to trends in architecture, the Flovik House stands as an inspiring example of how spaces can be both functional and deeply connected to their surroundings.
Whether you're an architecture aficionado or simply someone who appreciates beautiful living spaces, the Flovik House offers valuable insights into the world of modern design.
 Add Row
Add Row  Add
Add 




Write A Comment