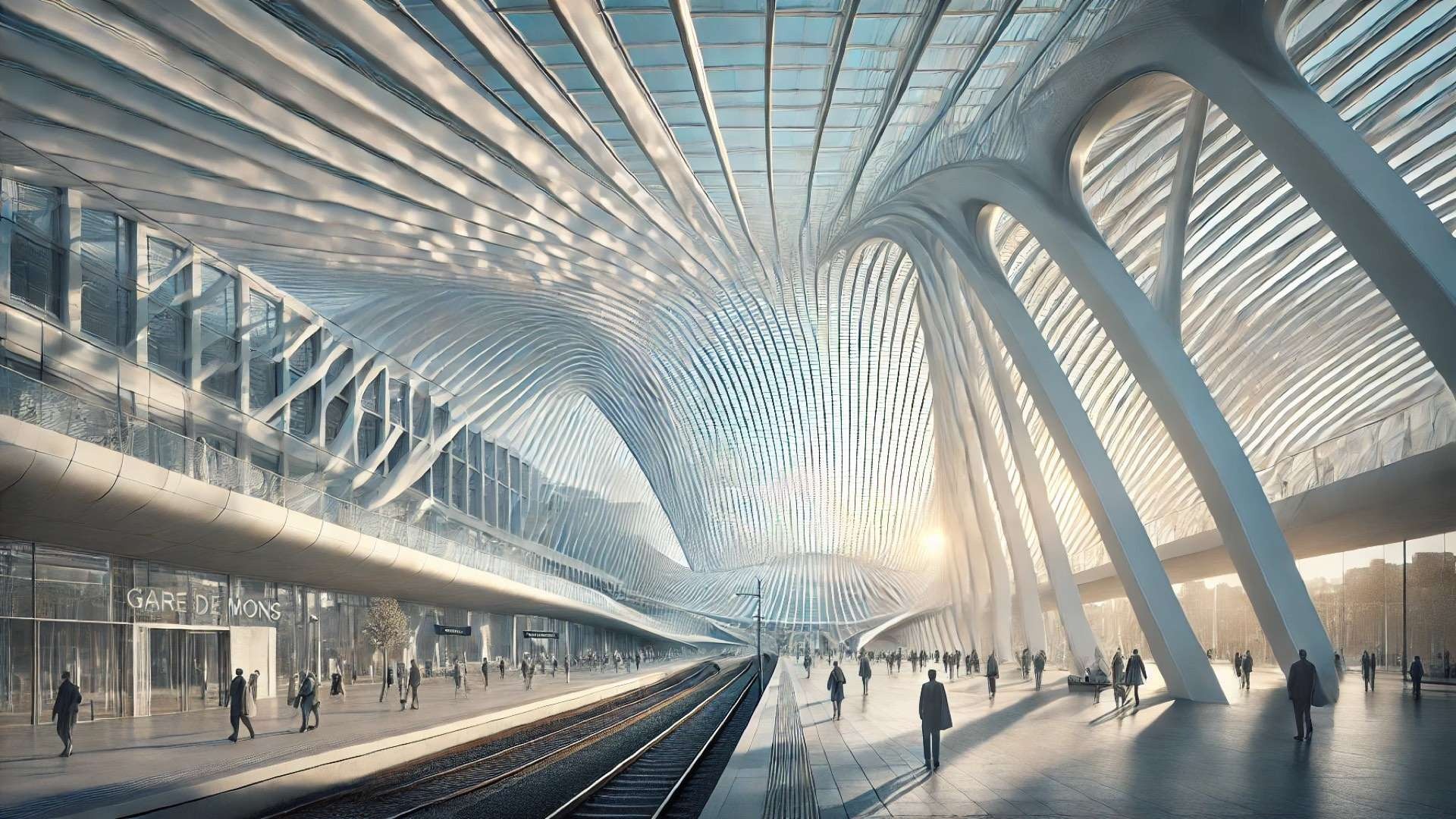
An Architectural Marvel: The New Gare de Mons
The long-awaited Gare de Mons has officially opened, marking a significant episode in Belgian architecture. Designed by the renowned Santiago Calatrava, this new multi-modal station promises to enhance the connectivity between local and international rail services, bridging the historic center of Mons with its residential areas. After nearly two decades of planning and construction, this structure stands as a physical and symbolic beacon of unity in a city that has long sought civic cohesion.
Rhythmic Design Meets Functionality
What captures the imagination most is Calatrava's rhythmic approach, evident in the dramatic curves and sweeping glass canopy that gives the station its unique character. This entrance not only draws the eye but serves as a protective shield for those arriving and departing. The white form of the building is designed to engage daylight, illuminating the interior with a soft glow that showcases the careful transitions from steel to glass and timber. This attention to detail prioritizes the commuter experience, promoting both aesthetic beauty and practical flow throughout the space.
A Bright Civic Core
At the heart of the Gare de Mons lies the Galerie de la Reine, an expansive hall that epitomizes Calatrava's philosophy of integrating natural light into the architectural framework. Supported by branching structures of steel and concrete, the gallery's luminous atmosphere enhances the sense of order and weightlessness, inviting a tranquil flow of foot traffic. As noted by acclaimed photographer Danica O. Kus, who captures the station’s striking elements, this space feels serene yet alive, creating an inviting atmosphere for both locals and travelers.
A Catalyst for Urban Renewal
Beyond its functional role, the Gare de Mons serves as an urban catalyst, reconnecting two previously divided districts and creating a bridge across Mons’s urban landscape. The raised gallery, spanning the train tracks, allows for easy pedestrian access to both the bustling town plaza and quieter residential neighborhoods. As more than just a transit hub, it aims to foster relationships among its users, transforming transportation from a mere necessity into a communal experience.
Integrating Infrastructure and Accessibility
The design of the Gare de Mons embodies a commitment to inclusivity and accessibility, featuring facilities designed for barrier-free travel. Accessibility improvements include twelve elevators and raised platforms, ensuring that every traveler can navigate the station with ease. Additionally, the station integrates comprehensive transport options, including bus services, taxi collections, and ample bicycle parking, reinforcing its role as a central transport hub in the region.
Conclusion: A Step into the Future of Travel
In this era of rapid urbanization, the Gare de Mons stands as an exemplary model of how architecture can shape community identity and connectivity. Calatrava’s design, marrying form with function, invites us to rethink the possibilities of public infrastructure in enhancing our daily lives. As this station ushers in a new chapter for Mons's residents and visitors, it undoubtedly becomes more than just a transport hub—it transforms into a living expression of the city's aspirations.
As the Gare de Mons fully integrates into the fabric of urban life, it encourages all of us to embrace architectural innovation that prioritizes beauty, accessibility, and community engagement.
 Add Row
Add Row  Add
Add 




Write A Comment